Oranger Wintergarten mit grauem Boden Ideen und Design
Suche verfeinern:
Budget
Sortieren nach:Heute beliebt
1 – 16 von 16 Fotos

Maritimer Wintergarten mit Eckkamin, Kaminumrandung aus Stein, normaler Decke und grauem Boden in Sonstige

Uriger Wintergarten mit Betonboden, Kamin, Kaminumrandung aus Stein, normaler Decke und grauem Boden in Minneapolis

Kleiner Nordischer Wintergarten ohne Kamin mit Glasdecke, grauem Boden und Betonboden in Paris

Sunroom is attached to back of garage, and includes a real masonry Rumford fireplace. French doors on three sides open to bluestone terraces and gardens. Plank door leads to garage. Ceiling and board and batten walls were whitewashed to contrast with stucco. Floor and terraces are bluestone. David Whelan photo
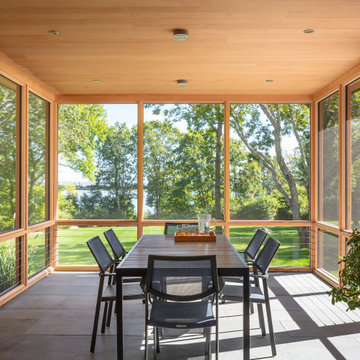
Klassischer Wintergarten ohne Kamin mit Betonboden, normaler Decke und grauem Boden in Providence
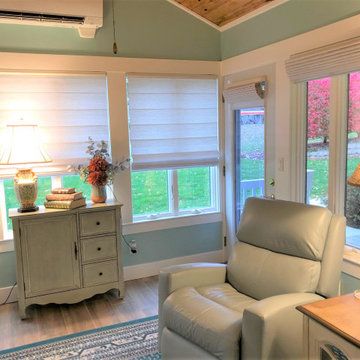
Renovated sunroom is fresh, cozy and welcoming. Soft colors work well to create a casual enviornment.
Wintergarten mit Vinylboden und grauem Boden in Sonstige
Wintergarten mit Vinylboden und grauem Boden in Sonstige
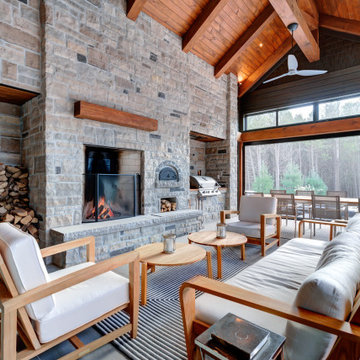
Klassischer Wintergarten mit Betonboden, Kamin, Kaminumrandung aus Stein, normaler Decke und grauem Boden in Toronto

The Sunroom is open to the Living / Family room, and has windows looking to both the Breakfast nook / Kitchen as well as to the yard on 2 sides. There is also access to the back deck through this room. The large windows, ceiling fan and tile floor makes you feel like you're outside while still able to enjoy the comforts of indoor spaces. The built-in banquette provides not only additional storage, but ample seating in the room without the clutter of chairs. The mutli-purpose room is currently used for the homeowner's many stained glass projects.
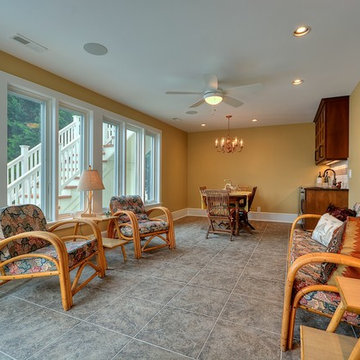
Mittelgroßer Asiatischer Wintergarten mit Keramikboden, normaler Decke und grauem Boden in New York
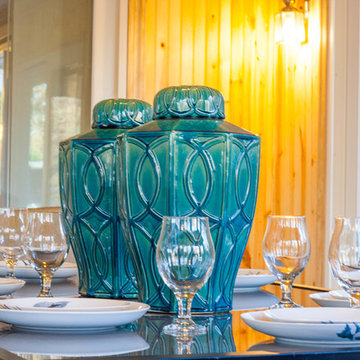
rosslyn snowden
Mittelgroßer Klassischer Wintergarten mit Keramikboden und grauem Boden in Washington, D.C.
Mittelgroßer Klassischer Wintergarten mit Keramikboden und grauem Boden in Washington, D.C.
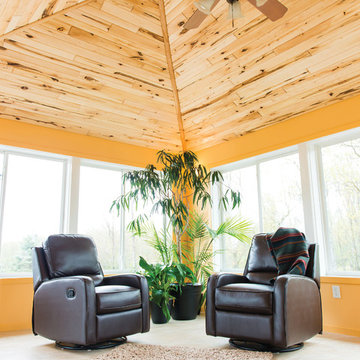
Keppers Design Architecture
Mittelgroßer Mid-Century Wintergarten ohne Kamin mit Porzellan-Bodenfliesen, normaler Decke und grauem Boden in Sonstige
Mittelgroßer Mid-Century Wintergarten ohne Kamin mit Porzellan-Bodenfliesen, normaler Decke und grauem Boden in Sonstige
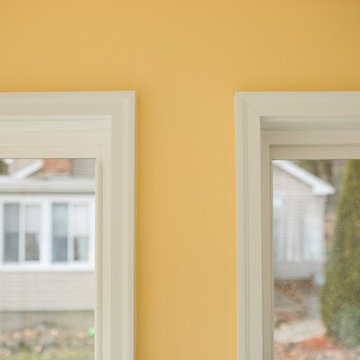
Kleiner Klassischer Wintergarten ohne Kamin mit Laminat, normaler Decke und grauem Boden in Sonstige
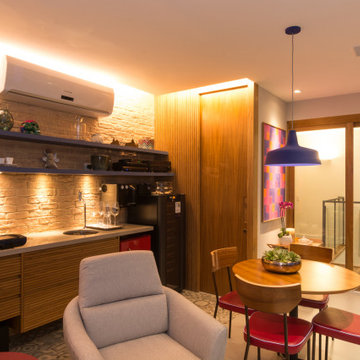
Mittelgroßer Wintergarten mit Porzellan-Bodenfliesen und grauem Boden in Sonstige
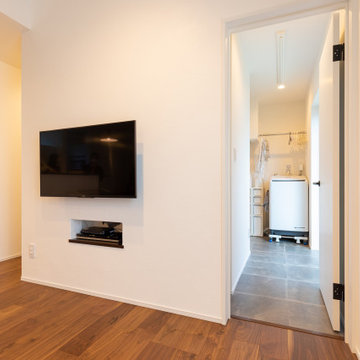
南向きのサンルームは天井にホスクリーンもついているので、天候を気にせず洗濯物を干すことができますよ♪
Wintergarten mit grauem Boden in Sonstige
Wintergarten mit grauem Boden in Sonstige
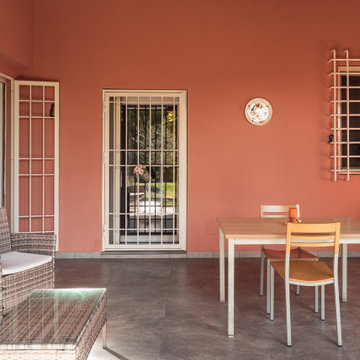
Committente: Studio Immobiliare GR Firenze. Ripresa fotografica: impiego obiettivo 24mm su pieno formato; macchina su treppiedi con allineamento ortogonale dell'inquadratura; impiego luce naturale esistente con l'ausilio di luci flash e luci continue 5400°K. Post-produzione: aggiustamenti base immagine; fusione manuale di livelli con differente esposizione per produrre un'immagine ad alto intervallo dinamico ma realistica; rimozione elementi di disturbo. Obiettivo commerciale: realizzazione fotografie di complemento ad annunci su siti web agenzia immobiliare; pubblicità su social network; pubblicità a stampa (principalmente volantini e pieghevoli).
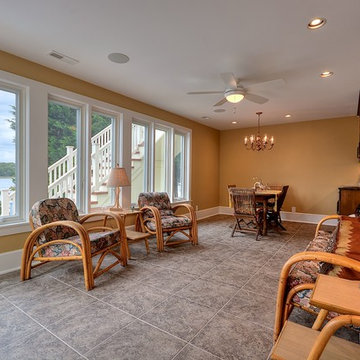
Mittelgroßer Asiatischer Wintergarten mit Keramikboden, normaler Decke und grauem Boden in New York
Oranger Wintergarten mit grauem Boden Ideen und Design
1