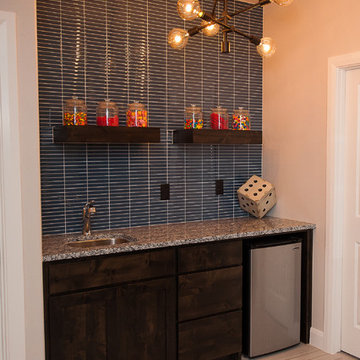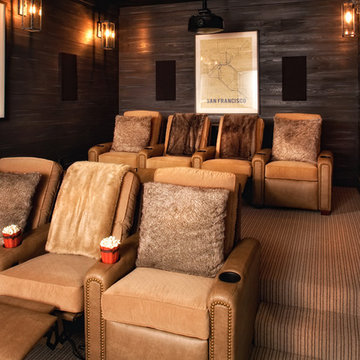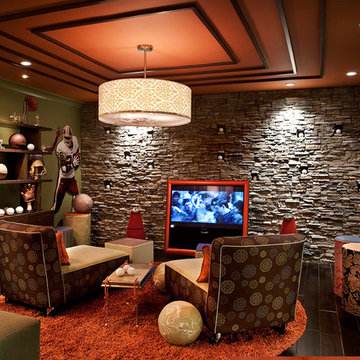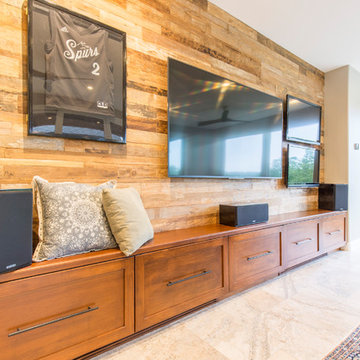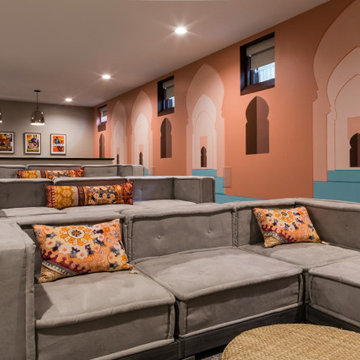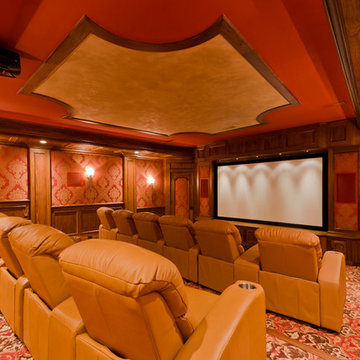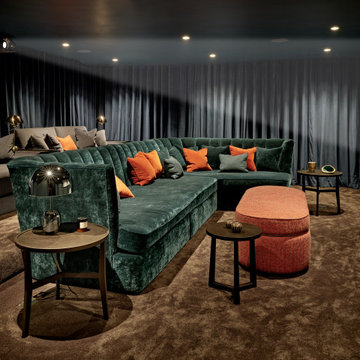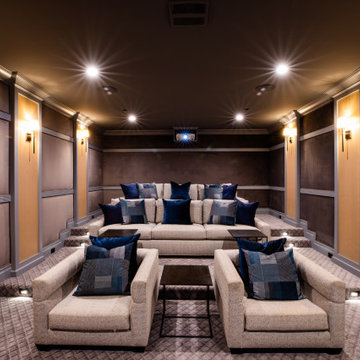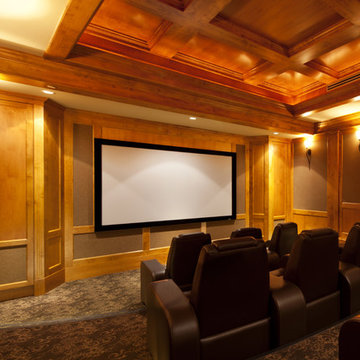Oranges Klassisches Heimkino Ideen und Design
Suche verfeinern:
Budget
Sortieren nach:Heute beliebt
1 – 20 von 384 Fotos
1 von 3

Abgetrenntes, Großes Klassisches Heimkino mit brauner Wandfarbe, Teppichboden und Multimediawand in Minneapolis
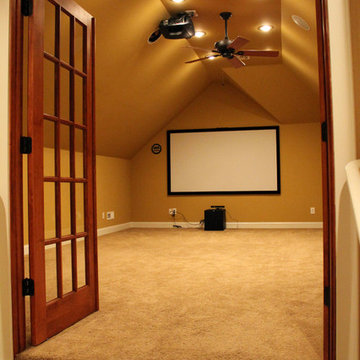
Large home remodel with addition of theater room, covered deck with outdoor kitchen.
Photography-Digital Art 1
Großes, Abgetrenntes Klassisches Heimkino mit beiger Wandfarbe, Teppichboden und Leinwand in Sonstige
Großes, Abgetrenntes Klassisches Heimkino mit beiger Wandfarbe, Teppichboden und Leinwand in Sonstige
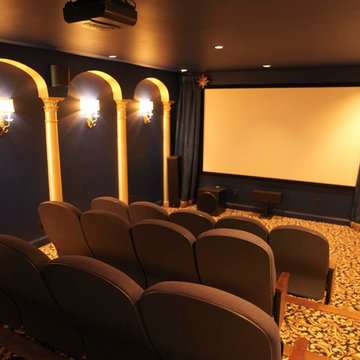
Home theater/Media Room
Photo: Walter Gresham
Mittelgroßes, Abgetrenntes Klassisches Heimkino mit blauer Wandfarbe, Teppichboden und Leinwand in Baltimore
Mittelgroßes, Abgetrenntes Klassisches Heimkino mit blauer Wandfarbe, Teppichboden und Leinwand in Baltimore
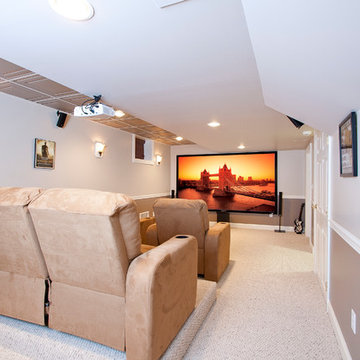
Mittelgroßes, Abgetrenntes Klassisches Heimkino mit bunten Wänden, Teppichboden, Leinwand und beigem Boden in Newark
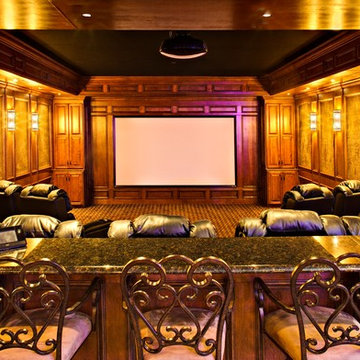
Paul Schlisman Photography Courtesy of Southampton Builders LLC.
Großes, Offenes Klassisches Heimkino mit brauner Wandfarbe, Teppichboden, Leinwand und braunem Boden in Chicago
Großes, Offenes Klassisches Heimkino mit brauner Wandfarbe, Teppichboden, Leinwand und braunem Boden in Chicago
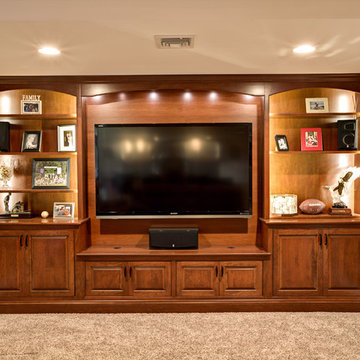
Finished Basement, Diner Booth, Bar Area, Kitchenette, Kitchen, Elevated Bar, Granite Countertops, Cherry Cabinets, Tiled Backsplash, Wet Bar, Slate Flooring, Tiled Floor, Footrest, Bar Height Counter, Built-In Cabinets, Entertainment Unit, Surround Sound, Walk-Out Basement, Kids Play Area, Full Basement Bathroom, Bathroom, Basement Shower, Entertaining Space, Malvern, West Chester, Downingtown, Chester Springs, Wayne, Wynnewood, Glen Mills, Media, Newtown Square, Chadds Ford, Kennett Square, Aston, Berwyn, Frazer, Main Line, Phoenixville,

Camp Wobegon is a nostalgic waterfront retreat for a multi-generational family. The home's name pays homage to a radio show the homeowner listened to when he was a child in Minnesota. Throughout the home, there are nods to the sentimental past paired with modern features of today.
The five-story home sits on Round Lake in Charlevoix with a beautiful view of the yacht basin and historic downtown area. Each story of the home is devoted to a theme, such as family, grandkids, and wellness. The different stories boast standout features from an in-home fitness center complete with his and her locker rooms to a movie theater and a grandkids' getaway with murphy beds. The kids' library highlights an upper dome with a hand-painted welcome to the home's visitors.
Throughout Camp Wobegon, the custom finishes are apparent. The entire home features radius drywall, eliminating any harsh corners. Masons carefully crafted two fireplaces for an authentic touch. In the great room, there are hand constructed dark walnut beams that intrigue and awe anyone who enters the space. Birchwood artisans and select Allenboss carpenters built and assembled the grand beams in the home.
Perhaps the most unique room in the home is the exceptional dark walnut study. It exudes craftsmanship through the intricate woodwork. The floor, cabinetry, and ceiling were crafted with care by Birchwood carpenters. When you enter the study, you can smell the rich walnut. The room is a nod to the homeowner's father, who was a carpenter himself.
The custom details don't stop on the interior. As you walk through 26-foot NanoLock doors, you're greeted by an endless pool and a showstopping view of Round Lake. Moving to the front of the home, it's easy to admire the two copper domes that sit atop the roof. Yellow cedar siding and painted cedar railing complement the eye-catching domes.

Brad Montgomery
Großes, Offenes Klassisches Heimkino mit grauer Wandfarbe, Teppichboden, Leinwand und grauem Boden in Salt Lake City
Großes, Offenes Klassisches Heimkino mit grauer Wandfarbe, Teppichboden, Leinwand und grauem Boden in Salt Lake City
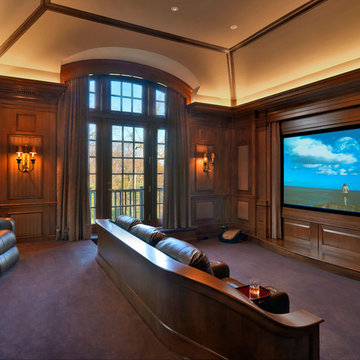
Photography by Richard Mandelkorn
Klassisches Heimkino mit Leinwand und lila Boden in Boston
Klassisches Heimkino mit Leinwand und lila Boden in Boston
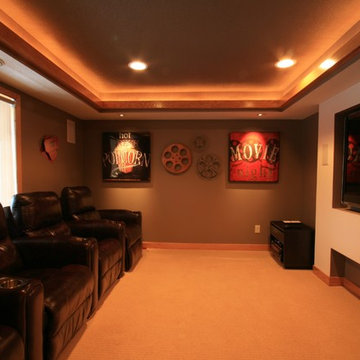
Basement mancave theater room
Klassisches Heimkino in Minneapolis
Klassisches Heimkino in Minneapolis
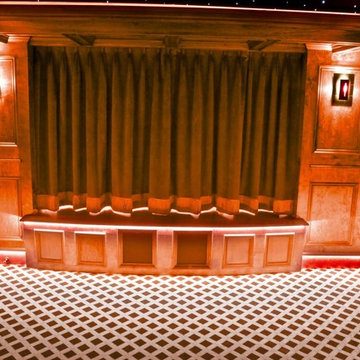
Mittelgroßes, Abgetrenntes Klassisches Heimkino mit Teppichboden in Grand Rapids
Oranges Klassisches Heimkino Ideen und Design
1
