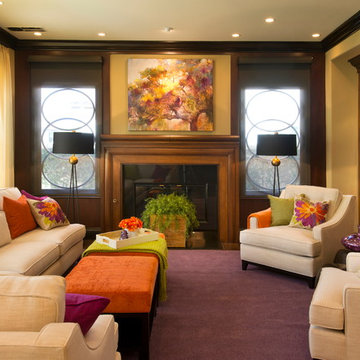Orange Wohnen mit gelber Wandfarbe Ideen und Design
Suche verfeinern:
Budget
Sortieren nach:Heute beliebt
1 – 20 von 479 Fotos
1 von 3

Photographer: Terri Glanger
Fernseherloses, Offenes Modernes Wohnzimmer mit gelber Wandfarbe, braunem Holzboden, orangem Boden, Kamin und Kaminumrandung aus Beton in Dallas
Fernseherloses, Offenes Modernes Wohnzimmer mit gelber Wandfarbe, braunem Holzboden, orangem Boden, Kamin und Kaminumrandung aus Beton in Dallas

Fernseherlose, Mittelgroße Klassische Bibliothek im Loft-Stil mit gelber Wandfarbe, braunem Holzboden, Kamin und Kaminumrandung aus Holz in Raleigh

Peter Rymwid
Mittelgroßes, Repräsentatives, Fernseherloses, Abgetrenntes Eklektisches Wohnzimmer mit gelber Wandfarbe, hellem Holzboden, Kamin und Kaminumrandung aus Stein in New York
Mittelgroßes, Repräsentatives, Fernseherloses, Abgetrenntes Eklektisches Wohnzimmer mit gelber Wandfarbe, hellem Holzboden, Kamin und Kaminumrandung aus Stein in New York
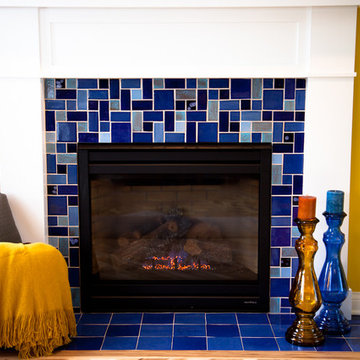
This bright family room has as its focal point a gas fireplace with handmade tile in beautiful colors that are rich in variation. Who wouldn't mind spending warm nights by this fireplace?
6"x6" Field Tile - 23 Sapphire Blue / Large Format Savvy Squares - 21 Cobalt, 23 Sapphire Blue, 13WE Smokey Blue, 12R Blue Bell, 902 Night Sky, 1064 Baby Blue
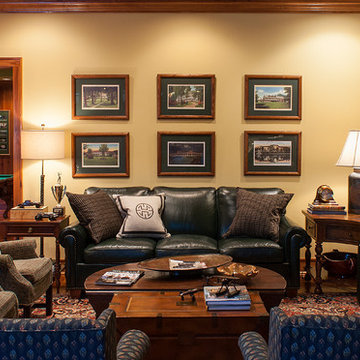
images by Steve Connor
Abgetrenntes Klassisches Billardzimmer mit gelber Wandfarbe in Charlotte
Abgetrenntes Klassisches Billardzimmer mit gelber Wandfarbe in Charlotte

The magnificent Villa de Martini is a Mediterranean style villa built in 1929 by the de Martini Family. Located on Telegraph Hill San Francisco, the villa enjoys sweeping views of the Golden Gate Bridge, San Francisco Bay, Alcatraz Island, Pier 39, the yachting marina, the Bay Bridge, and the Richmond-San Rafael Bridge.
This exquisite villa is on a triple wide lot with beautiful European-style gardens filled with olive trees, lemon trees, roses, Travertine stone patios, walkways, and the motor court, which is designed to be tented for parties. It is reminiscent of the charming villas of Positano in far away Italy and yet it is walking distance to San Francisco Financial District, Ferry Building, the Embarcadero, North Beach, and Aquatic Park.
The current owners painstakingly remodeled the home in recent years with all new systems and added new rooms. They meticulously preserved and enhanced the original architectural details including Italian mosaics, hand painted palazzo ceilings, the stone columns, the arched windows and doorways, vaulted living room silver leaf ceiling, exquisite inlaid hardwood floors, and Venetian hand-plastered walls.
This is one of the finest homes in San Francisco CA for both relaxing with family and graciously entertaining friends. There are 4 bedrooms, 3 full and 2 half baths, a library, an office, a family room, formal dining and living rooms, a gourmet kitchen featuring top of the line appliances including a built-in espresso machine, caterer’s kitchen, and a wine cellar. There is also a guest suite with a kitchenette, laundry facility and a 2 car detached garage off the motor court, equipped with a Tesla charging station.

This inviting living space features a neutral color palette that allows for future flexibility in choosing accent pieces.
Shutter Avenue Photography
Repräsentatives, Fernseherloses, Mittelgroßes Mediterranes Wohnzimmer mit gelber Wandfarbe, Kamin, Kaminumrandung aus Stein und beigem Boden in Sacramento
Repräsentatives, Fernseherloses, Mittelgroßes Mediterranes Wohnzimmer mit gelber Wandfarbe, Kamin, Kaminumrandung aus Stein und beigem Boden in Sacramento
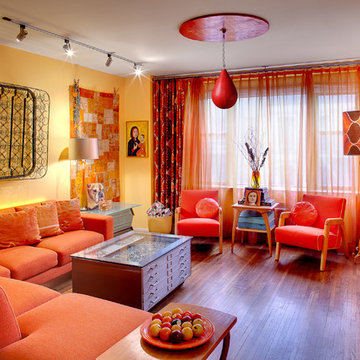
A riot of color, a collection of whimsical objects and functional space define this playful space.
Photography: Jim Koch
Mittelgroßes, Offenes Eklektisches Wohnzimmer ohne Kamin mit gelber Wandfarbe und braunem Holzboden in New York
Mittelgroßes, Offenes Eklektisches Wohnzimmer ohne Kamin mit gelber Wandfarbe und braunem Holzboden in New York

Attic finishing in Ballard area. The work included complete wall and floor finishing, structural reinforcement, custom millwork, electrical work, vinyl plank installation, insulation, window installation,
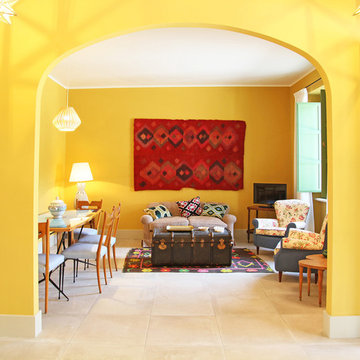
Interior design Verdella Carcciolo
Fotografie Pasquale Comegna
Eklektisches Wohnzimmer ohne Kamin mit gelber Wandfarbe, beigem Boden und freistehendem TV in Sonstige
Eklektisches Wohnzimmer ohne Kamin mit gelber Wandfarbe, beigem Boden und freistehendem TV in Sonstige

We were hired to select all new fabric, space planning, lighting, and paint colors in this three-story home. Our client decided to do a remodel and to install an elevator to be able to reach all three levels in their forever home located in Redondo Beach, CA.
We selected close to 200 yards of fabric to tell a story and installed all new window coverings, and reupholstered all the existing furniture. We mixed colors and textures to create our traditional Asian theme.
We installed all new LED lighting on the first and second floor with either tracks or sconces. We installed two chandeliers, one in the first room you see as you enter the home and the statement fixture in the dining room reminds me of a cherry blossom.
We did a lot of spaces planning and created a hidden office in the family room housed behind bypass barn doors. We created a seating area in the bedroom and a conversation area in the downstairs.
I loved working with our client. She knew what she wanted and was very easy to work with. We both expanded each other's horizons.
Tom Queally Photography
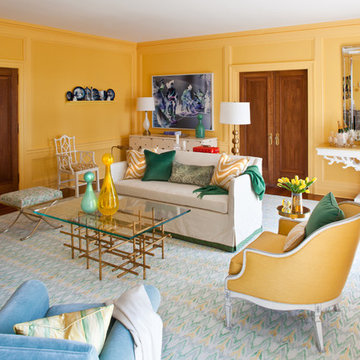
Summery colors and seaside elements come together beautifully to create an elegant and contemporary living room.
Photography by Marco Ricca
Großes, Repräsentatives, Fernseherloses, Abgetrenntes Eklektisches Wohnzimmer ohne Kamin mit gelber Wandfarbe und dunklem Holzboden in New York
Großes, Repräsentatives, Fernseherloses, Abgetrenntes Eklektisches Wohnzimmer ohne Kamin mit gelber Wandfarbe und dunklem Holzboden in New York
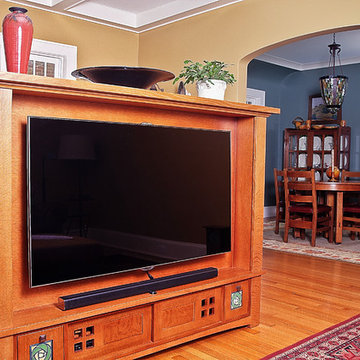
Tamara Heather Interior Design solved the challenge of where to put the televison in this 1920's home, by designing a custom Arts and Crafts style TV/media cabinet that acts as a room divider and defines the entry. Additional updates included a new coffered ceiling, lighting and new paint colors throughout the home.
Stephen Wilfong Photography
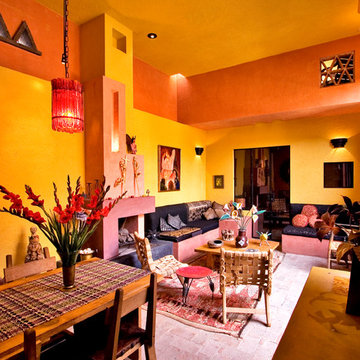
Steven & Cathi House
Offenes Stilmix Wohnzimmer mit gelber Wandfarbe, Backsteinboden, Kamin und verputzter Kaminumrandung
Offenes Stilmix Wohnzimmer mit gelber Wandfarbe, Backsteinboden, Kamin und verputzter Kaminumrandung
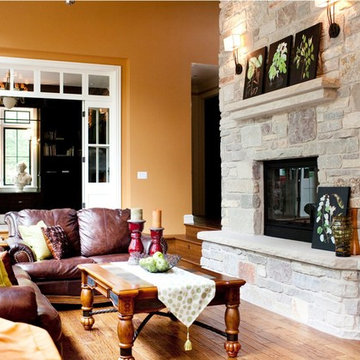
Sheridan natural thin veneer from the Quarry Mill gives this fireplace a soft and welcoming appearance. Sheridan stone’s tans, grays, and red hues create an earthy, balanced accent for your space. This natural stone veneer is cut in mostly rectangular blocks with squared ends that allow you to use the stone for large and small projects. Whole-house siding, accent walls, and chimneys are great uses for Sheridan stones. The variety of earthy colors also helps this stone blend in with your existing décor. You can use this stone to add dimension to a room, making Sheridan perfect for home and business settings.
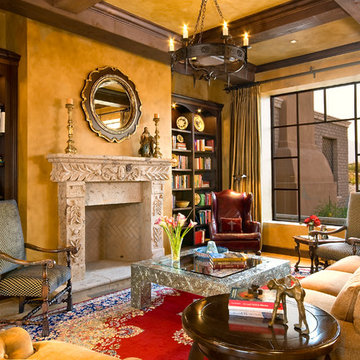
Built by Mike Wachs Construction in Tucson, AZ.
Repräsentatives Mediterranes Wohnzimmer mit gelber Wandfarbe in Phoenix
Repräsentatives Mediterranes Wohnzimmer mit gelber Wandfarbe in Phoenix
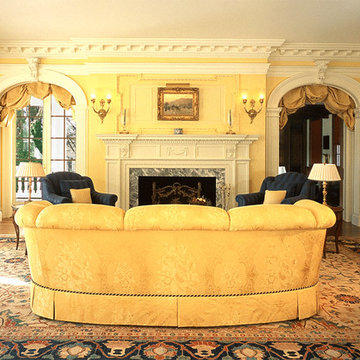
This is the second renovation for the same owner of this formal Living Room in an 1897 Colonial Revival House.
Großes, Repräsentatives, Fernseherloses, Abgetrenntes Klassisches Wohnzimmer mit braunem Holzboden, gelber Wandfarbe, Kamin und Kaminumrandung aus Stein in Boston
Großes, Repräsentatives, Fernseherloses, Abgetrenntes Klassisches Wohnzimmer mit braunem Holzboden, gelber Wandfarbe, Kamin und Kaminumrandung aus Stein in Boston

Chris Parkinson Photography
Großes, Offenes Klassisches Wohnzimmer mit gelber Wandfarbe, Teppichboden, Tunnelkamin und Kaminumrandung aus Stein in Salt Lake City
Großes, Offenes Klassisches Wohnzimmer mit gelber Wandfarbe, Teppichboden, Tunnelkamin und Kaminumrandung aus Stein in Salt Lake City

Dans cette petite maison de la banlieue sud de Paris, construite dans les année 60 mais reflétant un style Le Corbusier bien marqué, nos clients ont souhaité faire une rénovation de la décoration en allant un peu plus loin dans le style. Nous avons créé pour eux cette fresque moderne en gardant les lignes proposées par la bibliothèque en bois existante. Nous avons poursuivit l'oeuvre dans la cage d'escalier afin de créer un unité dans ces espaces ouverts et afin de donner faire renaitre l'ambiance "fifties" d'origine. L'oeuvre a été créé sur maquette numérique, puis une fois les couleurs définies, les tracés puis la peinture ont été réalisé par nos soins après que les murs ait été restaurés par un peintre en bâtiment.
Orange Wohnen mit gelber Wandfarbe Ideen und Design
1



