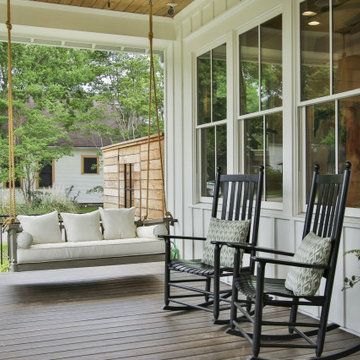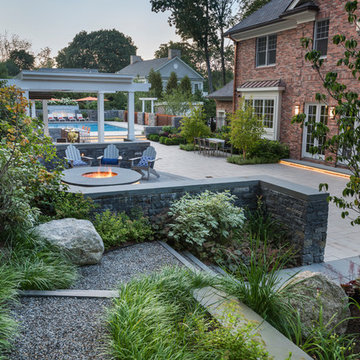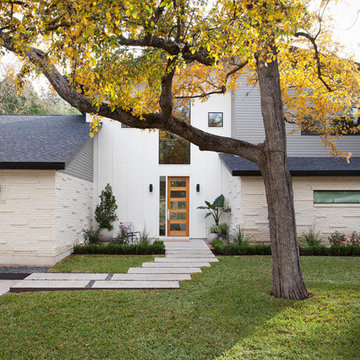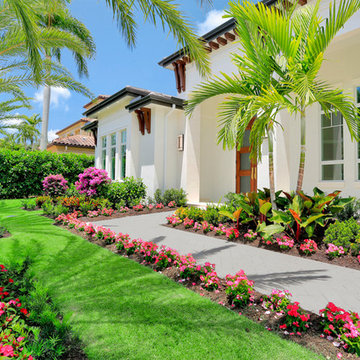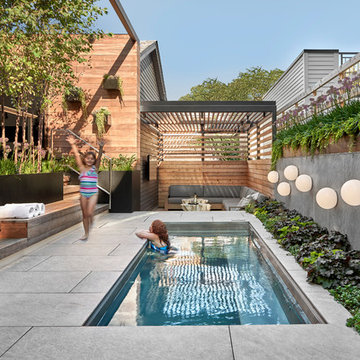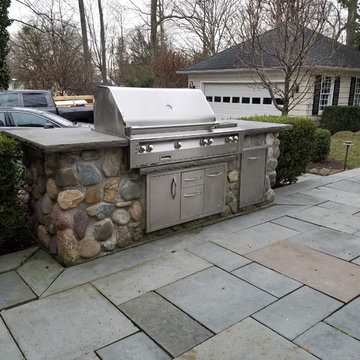Suche verfeinern:
Budget
Sortieren nach:Heute beliebt
161 – 180 von 2.517.810 Fotos
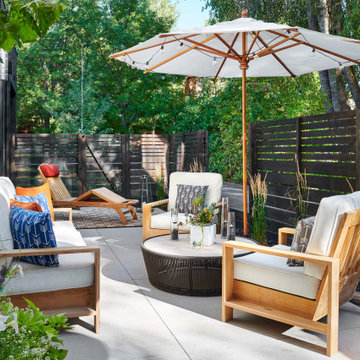
Mittelgroßer, Unbedeckter Moderner Patio hinter dem Haus mit Betonboden in Denver

Oakleaf Hydrangea
Mittelgroßer, Halbschattiger Klassischer Vorgarten mit Natursteinplatten und Blumenbeet in San Francisco
Mittelgroßer, Halbschattiger Klassischer Vorgarten mit Natursteinplatten und Blumenbeet in San Francisco

Bertolami Interiors, Summit Landscape Development
Mittelgroße, Geflieste Moderne Pergola hinter dem Haus mit Outdoor-Küche in San Francisco
Mittelgroße, Geflieste Moderne Pergola hinter dem Haus mit Outdoor-Küche in San Francisco
Finden Sie den richtigen Experten für Ihr Projekt
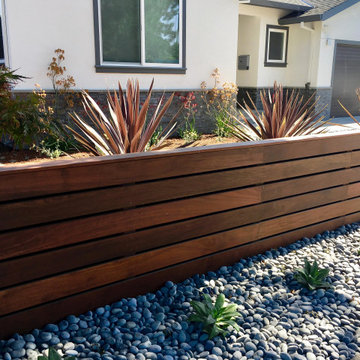
IPE wood at installation has the redder color.
Mittelgroßer, Halbschattiger Moderner Garten mit Natursteinplatten in San Francisco
Mittelgroßer, Halbschattiger Moderner Garten mit Natursteinplatten in San Francisco

This modern home, near Cedar Lake, built in 1900, was originally a corner store. A massive conversion transformed the home into a spacious, multi-level residence in the 1990’s.
However, the home’s lot was unusually steep and overgrown with vegetation. In addition, there were concerns about soil erosion and water intrusion to the house. The homeowners wanted to resolve these issues and create a much more useable outdoor area for family and pets.
Castle, in conjunction with Field Outdoor Spaces, designed and built a large deck area in the back yard of the home, which includes a detached screen porch and a bar & grill area under a cedar pergola.
The previous, small deck was demolished and the sliding door replaced with a window. A new glass sliding door was inserted along a perpendicular wall to connect the home’s interior kitchen to the backyard oasis.
The screen house doors are made from six custom screen panels, attached to a top mount, soft-close track. Inside the screen porch, a patio heater allows the family to enjoy this space much of the year.
Concrete was the material chosen for the outdoor countertops, to ensure it lasts several years in Minnesota’s always-changing climate.
Trex decking was used throughout, along with red cedar porch, pergola and privacy lattice detailing.
The front entry of the home was also updated to include a large, open porch with access to the newly landscaped yard. Cable railings from Loftus Iron add to the contemporary style of the home, including a gate feature at the top of the front steps to contain the family pets when they’re let out into the yard.
Tour this project in person, September 28 – 29, during the 2019 Castle Home Tour!
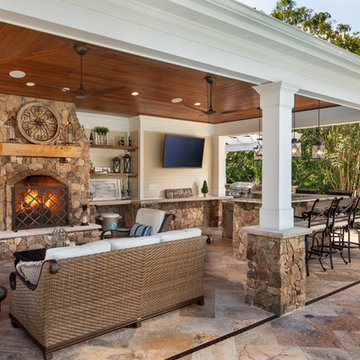
The pool house was designed to provide a respite from the hot sun during the day as well as a wonderful place to enjoy a drink and a cozy fire in the evening.
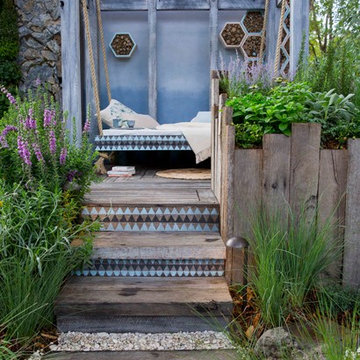
Brent wilson photography (image 1)
Eklektischer Patio mit Dielen und Gazebo in Melbourne
Eklektischer Patio mit Dielen und Gazebo in Melbourne
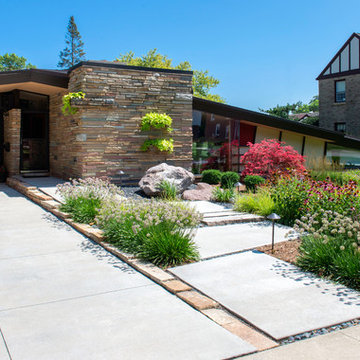
View of the new entrance to the historical John Randal McDonald designed home. We were retained for the landscape design partially because of our background in architecture and our understanding of the mid-century aesthetic.
Renn Kuhnen Photography
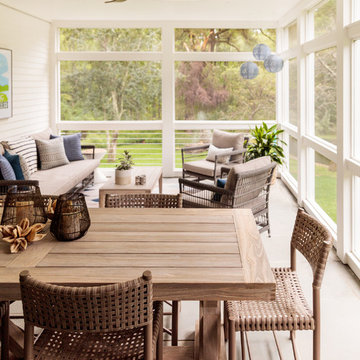
Live out here all summer long in this lovely berkshire outdoor porch
Verglaste, Überdachte Country Veranda in Boston
Verglaste, Überdachte Country Veranda in Boston
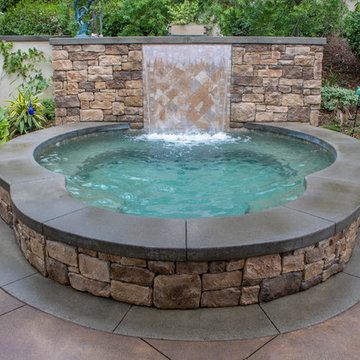
Backyard Spa with water feature. Stone Veneer with Concrete caps.
Großer Mediterraner Whirlpool hinter dem Haus in individueller Form mit Betonboden in Orange County
Großer Mediterraner Whirlpool hinter dem Haus in individueller Form mit Betonboden in Orange County
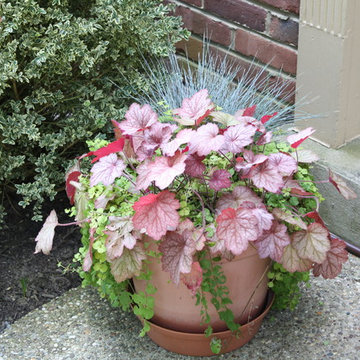
Kleiner Klassischer Garten mit Kübelpflanzen und direkter Sonneneinstrahlung in Sonstige

Unbedeckter, Mittelgroßer Moderner Patio hinter dem Haus mit Feuerstelle und Betonboden in Minneapolis
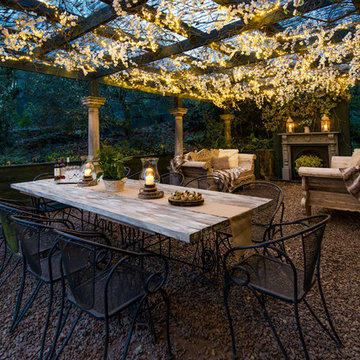
Inside Story Photography - Tracey Bloxham
Mittelgroßer, Halbschattiger Shabby-Look Kiesgarten hinter dem Haus mit Pergola in Sonstige
Mittelgroßer, Halbschattiger Shabby-Look Kiesgarten hinter dem Haus mit Pergola in Sonstige
Outdoor-Gestaltung Ideen und Design
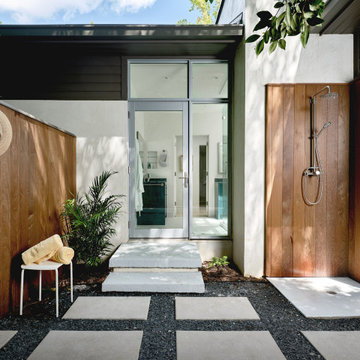
Just outside of the Primary Bath, you'll find a private shower area. The Glass door and sidelite add filtered light into the Primary Bath beyond.
Maritimer Patio in Atlanta
Maritimer Patio in Atlanta
9






