Suche verfeinern:
Budget
Sortieren nach:Heute beliebt
61 – 80 von 2.515.935 Fotos
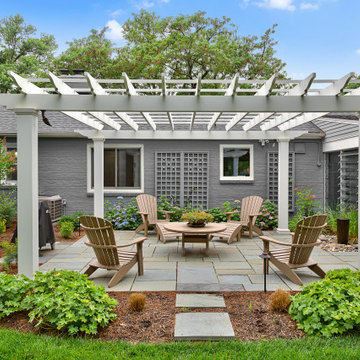
Mittelgroßer Klassischer Patio hinter dem Haus mit Betonboden und Gazebo in Wilmington
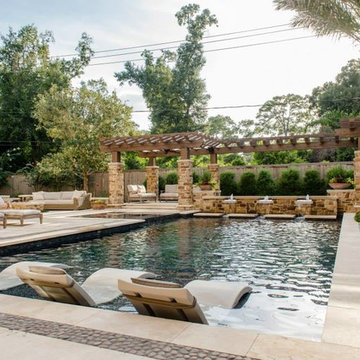
This project, by Houston based pool builder and authorized Ledge Lounger Dealer, Custom Design Pools, features multiple seating areas, both in pool and out of pool, making it ideal for entertaining and socializing.

Mittelgroßer Country Patio hinter dem Haus mit Outdoor-Küche, Pflastersteinen und Gazebo in Houston
Finden Sie den richtigen Experten für Ihr Projekt

An intimate park-like setting with low-maintenance materials replaced an aging wooden rooftop deck at this Bucktown home. Three distinct spaces create a full outdoor experience, starting with a landscaped dining area surrounded by large trees and greenery. The illusion is that of a secret garden rather than an urban rooftop deck.
A sprawling green area is the perfect spot to soak in the summer sun or play an outdoor game. In the front is the main entertainment area, fully outfitted with a louvered roof, fire table, and built-in seating. The space maintains the atmosphere of a garden with shrubbery and flowers. It’s the ideal place to host friends and family with a custom kitchen that is complete with a Big Green Egg and an outdoor television.
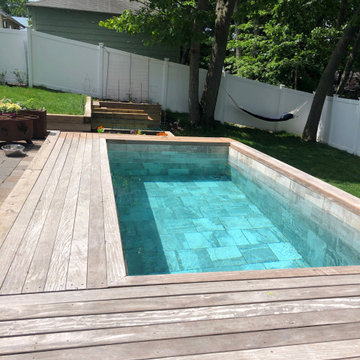
Soake Pool project complete! This is one of our favorites. The customer had a super tight space with a walk out patio that was about 4' above ground. Pool was installed above ground and a wood deck was built up to and around it. Great use of space and super appealing!
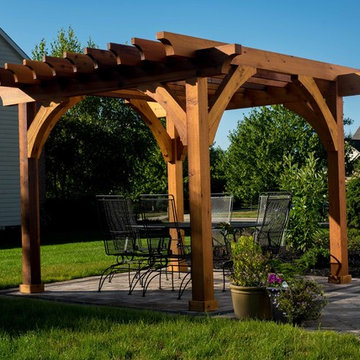
Natural Element Photography
Mittelgroße Klassische Pergola hinter dem Haus mit Feuerstelle und Natursteinplatten in Kolumbus
Mittelgroße Klassische Pergola hinter dem Haus mit Feuerstelle und Natursteinplatten in Kolumbus

This modern home, near Cedar Lake, built in 1900, was originally a corner store. A massive conversion transformed the home into a spacious, multi-level residence in the 1990’s.
However, the home’s lot was unusually steep and overgrown with vegetation. In addition, there were concerns about soil erosion and water intrusion to the house. The homeowners wanted to resolve these issues and create a much more useable outdoor area for family and pets.
Castle, in conjunction with Field Outdoor Spaces, designed and built a large deck area in the back yard of the home, which includes a detached screen porch and a bar & grill area under a cedar pergola.
The previous, small deck was demolished and the sliding door replaced with a window. A new glass sliding door was inserted along a perpendicular wall to connect the home’s interior kitchen to the backyard oasis.
The screen house doors are made from six custom screen panels, attached to a top mount, soft-close track. Inside the screen porch, a patio heater allows the family to enjoy this space much of the year.
Concrete was the material chosen for the outdoor countertops, to ensure it lasts several years in Minnesota’s always-changing climate.
Trex decking was used throughout, along with red cedar porch, pergola and privacy lattice detailing.
The front entry of the home was also updated to include a large, open porch with access to the newly landscaped yard. Cable railings from Loftus Iron add to the contemporary style of the home, including a gate feature at the top of the front steps to contain the family pets when they’re let out into the yard.
Tour this project in person, September 28 – 29, during the 2019 Castle Home Tour!
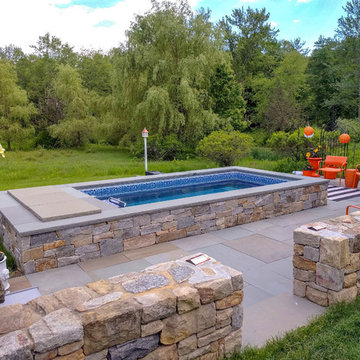
The bold oranges and pinks catch the eye, but it's that deep blue that you just want to luxuriate in!
The Original Endless Pool easily becomes the centerpiece of this stunning backyard. The pool's adjustable current lets you swim in place, exercise, or just relax.
By installing this model partially in-ground, the coping (the perimeter edge) creates bench seating to soak your feet or enjoy it as a reflecting pond. It's perfect for everything from fitness to entertaining.
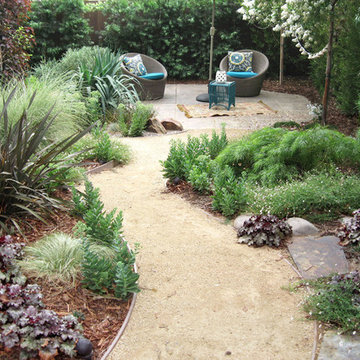
Decomposed Granite path between Giant Sequoias leads to repurposed, reshaped and stained rear concrete slab. Micro-climate appropriate plants complete the picture. Photo by Ketti Kupper.

This Cape Cod house on Hyannis Harbor was designed to capture the views of the harbor. Coastal design elements such as ship lap, compass tile, and muted coastal colors come together to create an ocean feel.
Photography: Joyelle West
Designer: Christine Granfield
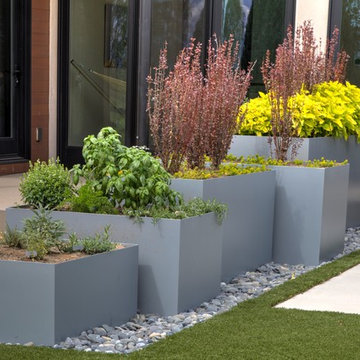
Geometrischer Moderner Kiesgarten hinter dem Haus mit Feuerstelle und direkter Sonneneinstrahlung in Denver

Justin Krug Photography
Geräumiger, Überdachter Country Patio hinter dem Haus mit Betonplatten und Outdoor-Küche in Portland
Geräumiger, Überdachter Country Patio hinter dem Haus mit Betonplatten und Outdoor-Küche in Portland
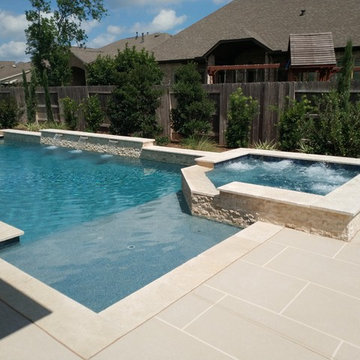
Mittelgroßer Klassischer Pool hinter dem Haus in rechteckiger Form mit Betonboden in Houston

Eric Roth Photography
Großes, Überdachtes Country Veranda im Vorgarten mit Kübelpflanzen und Dielen in Boston
Großes, Überdachtes Country Veranda im Vorgarten mit Kübelpflanzen und Dielen in Boston
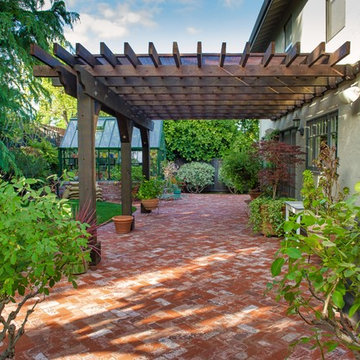
Photography by Brent Bear
Mittelgroße Klassische Pergola hinter dem Haus mit Kübelpflanzen und Pflastersteinen in San Francisco
Mittelgroße Klassische Pergola hinter dem Haus mit Kübelpflanzen und Pflastersteinen in San Francisco

Cool & Contemporary is the vibe our clients were seeking out. Phase 1 complete for this El Paso Westside project. Consistent with the homes architecture and lifestyle creates a space to handle all occasions. Early morning coffee on the patio or around the firepit, smores, drinks, relaxing, reading & maybe a little dancing. Cedar planks set on raw steel post create a cozy atmosphere. Sitting or laying down on cushions and pillows atop the smooth buff leuders limestone bench with your feet popped up on the custom gas firepit. Raw steel veneer, limestone cap and stainless steel fire fixtures complete the sleek contemporary feels. Concrete steps & path lights beam up and accentuates the focal setting. To prep for phase 2, ground cover pathways and areas are ready for the new outdoor movie projector, more privacy, picnic area, permanent seating, landscape and lighting to come.

Using a refined palette of quality materials set within a striking and elegant design, the space provides a restful and sophisticated urban garden for a professional couple to be enjoyed both in the daytime and after dark. The use of corten is complimented by the bold treatment of black in the decking, bespoke screen and pergola.
Outdoor-Gestaltung Ideen und Design
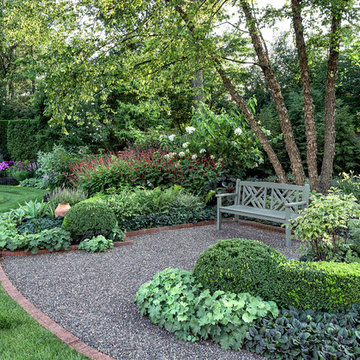
Mike Crews Photography
Geometrischer Klassischer Kiesgarten hinter dem Haus in Chicago
Geometrischer Klassischer Kiesgarten hinter dem Haus in Chicago
4







