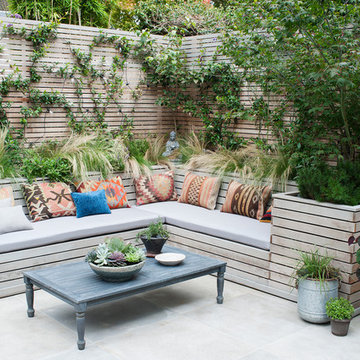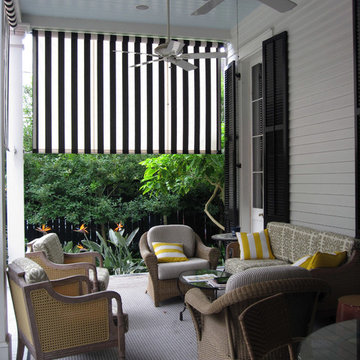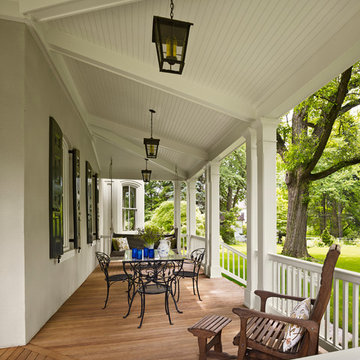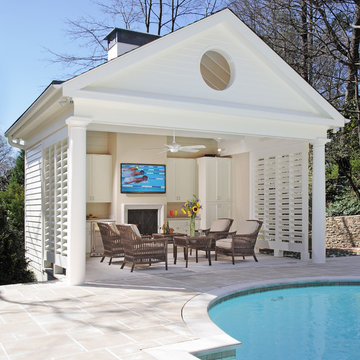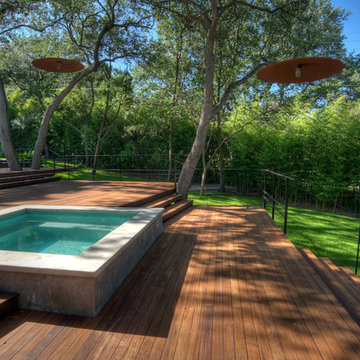Suche verfeinern:
Budget
Sortieren nach:Heute beliebt
61 – 80 von 2.516.614 Fotos
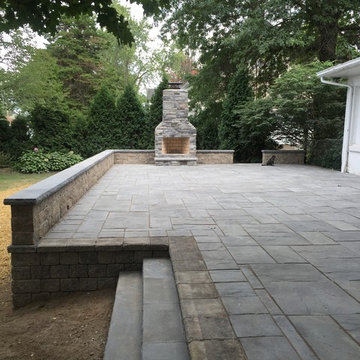
Mittelgroßer, Unbedeckter Rustikaler Patio hinter dem Haus mit Stempelbeton und Feuerstelle in Cleveland
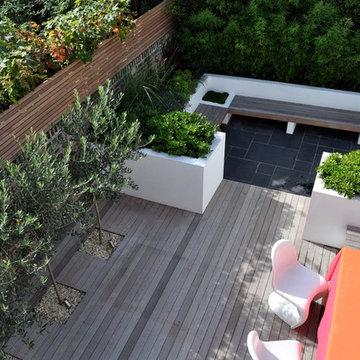
Geometrischer, Mittelgroßer Moderner Garten hinter dem Haus mit direkter Sonneneinstrahlung und Dielen in London
Finden Sie den richtigen Experten für Ihr Projekt
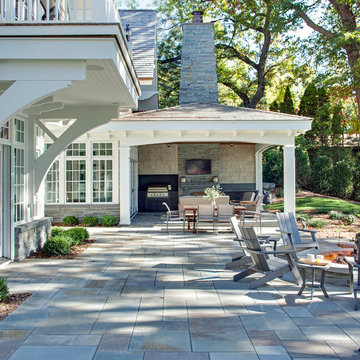
Builder: John Kraemer & Sons | Architect: Swan Architecture | Interiors: Katie Redpath Constable | Landscaping: Bechler Landscapes | Photography: Landmark Photography

AquaTerra Outdoors was hired to design and install the entire landscape, hardscape and pool for this modern home. Features include Ipe wood deck, river rock details, LED lighting in the pool, limestone decks, water feature wall with custom Bobe water scuppers and more!
Photography: Daniel Driensky

Glencoe IL Formal sideyard garden walk leading to rear yard pool oasis. French inspired theme. By: Arrow. Land + Structures. Landscape Architects and Builders----The sideyard path leads visitors towards the rear yard poolside retreat. Sideyards present an opportunity to create an an articulated approach that pulls you in towards your destination.
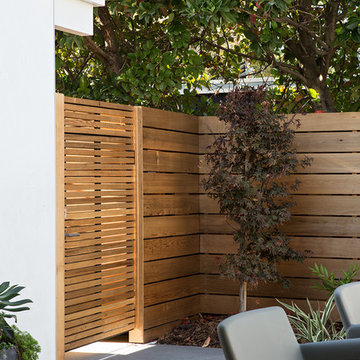
Klopf Architecture, Arterra Landscape Architects, and Flegels Construction updated a classic Eichler open, indoor-outdoor home. Expanding on the original walls of glass and connection to nature that is common in mid-century modern homes. The completely openable walls allow the homeowners to truly open up the living space of the house, transforming it into an open air pavilion, extending the living area outdoors to the private side yards, and taking maximum advantage of indoor-outdoor living opportunities. Taking the concept of borrowed landscape from traditional Japanese architecture, the fountain, concrete bench wall, and natural landscaping bound the indoor-outdoor space. The Truly Open Eichler is a remodeled single-family house in Palo Alto. This 1,712 square foot, 3 bedroom, 2.5 bathroom is located in the heart of the Silicon Valley.
Klopf Architecture Project Team: John Klopf, AIA, Geoff Campen, and Angela Todorova
Landscape Architect: Arterra Landscape Architects
Structural Engineer: Brian Dotson Consulting Engineers
Contractor: Flegels Construction
Photography ©2014 Mariko Reed
Location: Palo Alto, CA
Year completed: 2014
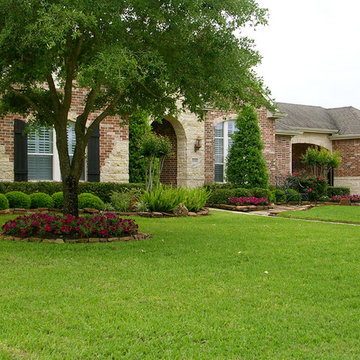
Front yard landscape with walkway
Vorgarten mit direkter Sonneneinstrahlung in Houston
Vorgarten mit direkter Sonneneinstrahlung in Houston
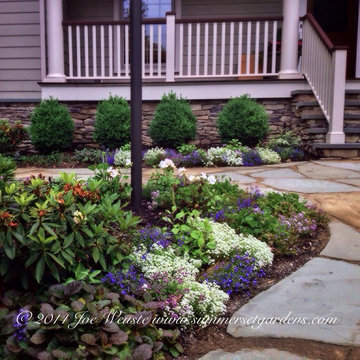
A newly planted front entry garden in late June. I used a combination of Plumbago, Boxwood, Ajuga, Lobelia, Allysum, Vinca, Rhododendron, Petunia and Geranium.
Landscape architecture, garden, masonry design and construction services in the NJ and NY areas
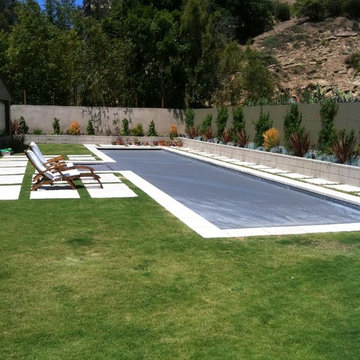
Mittelgroßes, Gefliestes Modernes Sportbecken in rechteckiger Form in Los Angeles
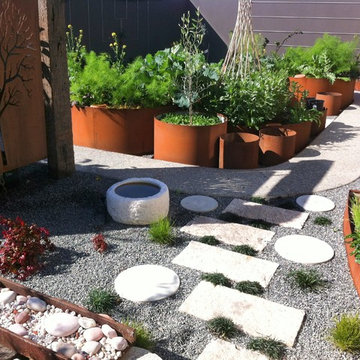
A japanese garden created in combination with a herb and vegetable garden contained in weathered Cor-ten steel tanks. The dry river bed was created using recycled mild steel pieces and naturally arranged river stones. The water feature was designed in unison with Yael K Designs.

Photographer: Richard Leo Johnson
Überdachte, Verglaste Country Veranda mit Dielen in Atlanta
Überdachte, Verglaste Country Veranda mit Dielen in Atlanta
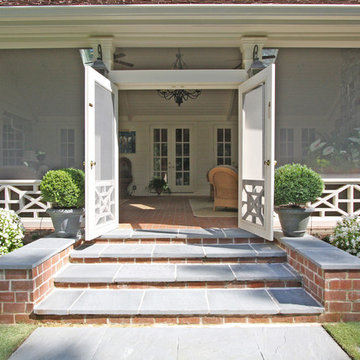
T&T Photos
Überdachte, Mittelgroße Klassische Veranda hinter dem Haus mit Pflastersteinen in Atlanta
Überdachte, Mittelgroße Klassische Veranda hinter dem Haus mit Pflastersteinen in Atlanta
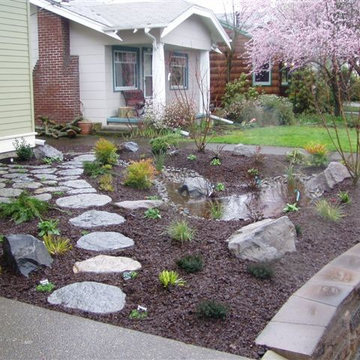
This rain garden is a sustainable feature in this small urban front yard. A way to keep stormwater on site after a big rainfall. Installed by Creative Touch Landscaping www.creativetouchlandscaping.com Photo by Mike Gagnon
Outdoor-Gestaltung Ideen und Design
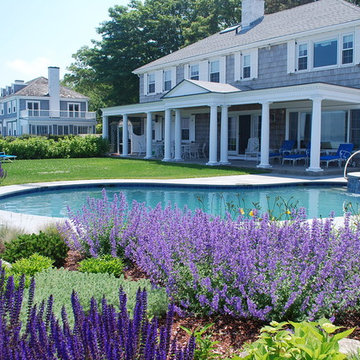
Klassischer Garten hinter dem Haus mit direkter Sonneneinstrahlung in Boston
4







