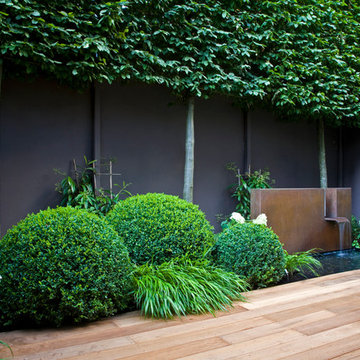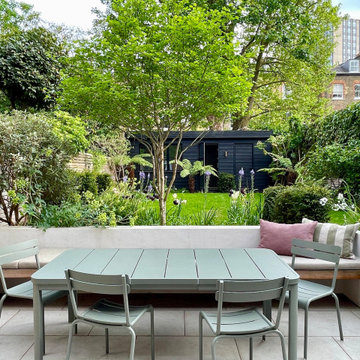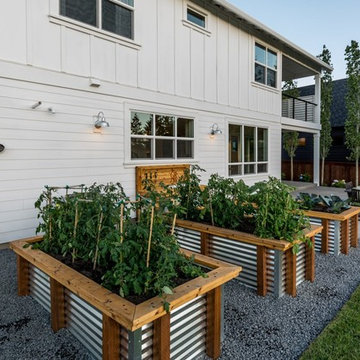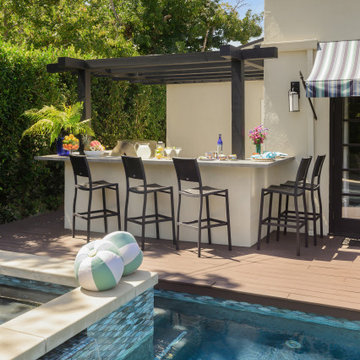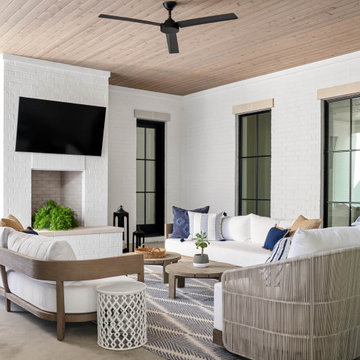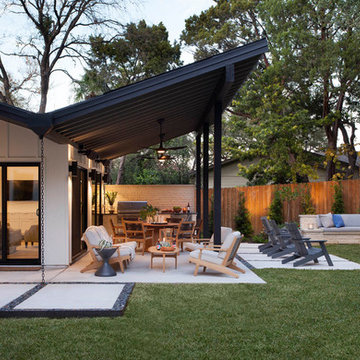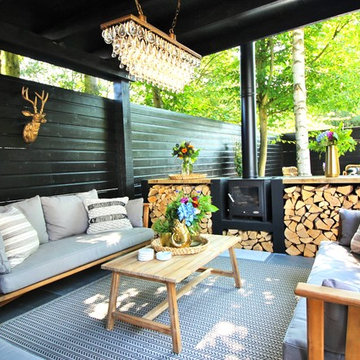Suche verfeinern:
Budget
Sortieren nach:Heute beliebt
21 – 40 von 2.515.788 Fotos

The new front walk of Tierra y Fuego terra-cotta with inset Arto ceramic tiles winds through fragrant drifts of Lavender, Cistus 'Little Miss Sunshine', and Arctotis 'Pink Sugar'. A pair of 'Guardsman' Phormium stand sentry at the front porch. Photo © Jude Parkinson-Morgan.

E.S. Templeton Signature Landscapes
Großer Uriger Pool hinter dem Haus in individueller Form mit Natursteinplatten in Philadelphia
Großer Uriger Pool hinter dem Haus in individueller Form mit Natursteinplatten in Philadelphia
Finden Sie den richtigen Experten für Ihr Projekt

Custom trellis stained Benjamin Moore Yorktowne Green HC-133 are supports for espaliered apple trees and a backdrop for a small deer resistant perennial bed.
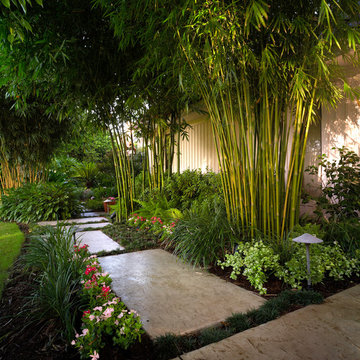
the bamboo is a clumping variety called Bambusa eutuldoides viridi-vittata , Asian lemon bamboo. This variety is a clumper and you do not need to contain it, however, do allow an 8'by 10' area for its ultimate growth. Bamboo does require constant maintenance and you will need to do some research for the specific variety you choose. Once planted, it will become a beautiful focal point and add a stunning tropical accent. Photo Credit: Sherwood Cox
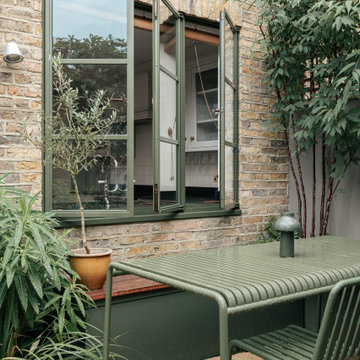
The green of the frame to the glazing continues on the front windows, garden planters, garden furniture and is even applied to the drainpipes.
Colour was an important influence throughout the house,
with heritage colours picked by the client to echo a more
traditional palette mixed with mid century furniture.

This timber column porch replaced a small portico. It features a 7.5' x 24' premium quality pressure treated porch floor. Porch beam wraps, fascia, trim are all cedar. A shed-style, standing seam metal roof is featured in a burnished slate color. The porch also includes a ceiling fan and recessed lighting.

This compact, urban backyard was in desperate need of privacy. We created a series of outdoor rooms, privacy screens, and lush plantings all with an Asian-inspired design sense. Elements include a covered outdoor lounge room, sun decks, rock gardens, shade garden, evergreen plant screens, and raised boardwalk to connect the various outdoor spaces. The finished space feels like a true backyard oasis.

The upper deck includes Ipe flooring, an outdoor kitchen with concrete countertops, and a custom decorative metal railing that connects to the lower deck's artificial turf area. The ground level features custom concrete pavers, fire pit, open framed pergola with day bed and under decking system.

View of rear yard included custom-colored concrete walls, pavers, riverstone and a built-in bench around a firepit. Sliding Glass wall system by Nanawall. All exterior lighting by Bega.
Catherine Nguyen Photography
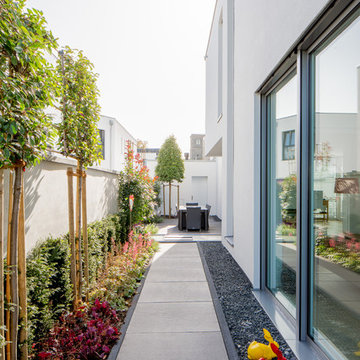
Fotos: Julia Vogel, Köln
Großer, Halbschattiger Moderner Garten neben dem Haus, im Sommer mit Kübelpflanzen und Betonboden in Düsseldorf
Großer, Halbschattiger Moderner Garten neben dem Haus, im Sommer mit Kübelpflanzen und Betonboden in Düsseldorf

Detached covered patio made of custom milled cypress which is durable and weather-resistant.
Amenities include a full outdoor kitchen, masonry wood burning fireplace and porch swing.
Outdoor-Gestaltung Ideen und Design
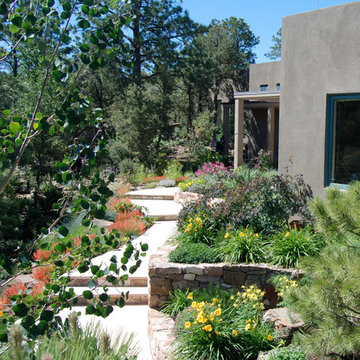
Entrance walk edged with pineleaf penstemon and daylily.
Spears Horn Architects
Mittelgroßer Moderner Garten im Sommer mit direkter Sonneneinstrahlung und Natursteinplatten in Albuquerque
Mittelgroßer Moderner Garten im Sommer mit direkter Sonneneinstrahlung und Natursteinplatten in Albuquerque
2






