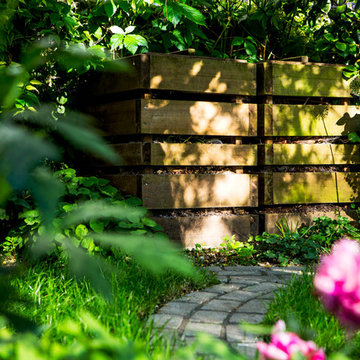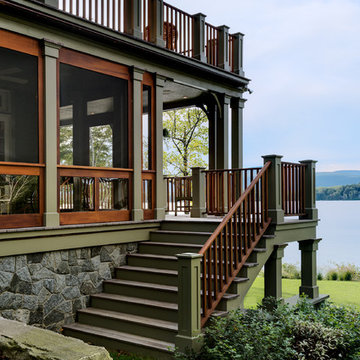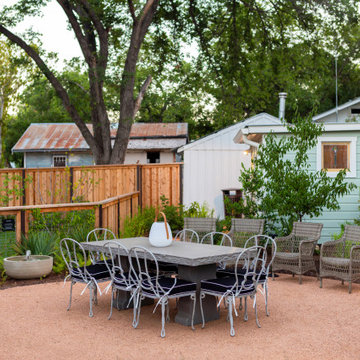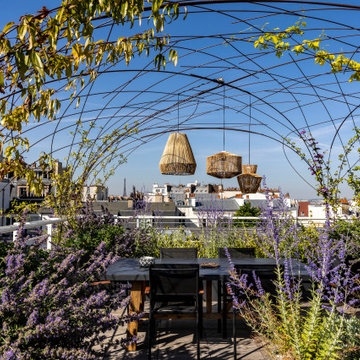Suche verfeinern:
Budget
Sortieren nach:Heute beliebt
41 – 60 von 2.517.400 Fotos

Klassischer Gartenweg mit direkter Sonneneinstrahlung und Pflastersteinen in Minneapolis
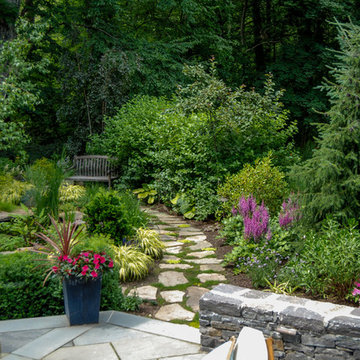
Raised bluestone patio with granite sitting walls and view of the irregular bluestone stepper path through the woodland shade garden.
Klassischer Garten in Boston
Klassischer Garten in Boston
Finden Sie den richtigen Experten für Ihr Projekt
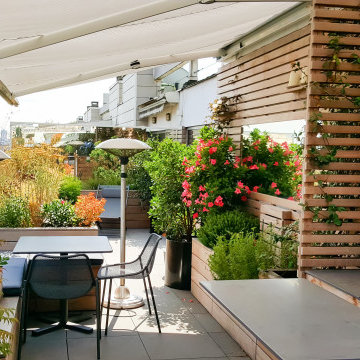
Révéler et magnifier les vues sur l'horizon parisien grâce au végétal et créer des espaces de détente et de vie en lien avec l'architecture intérieure de l'appartement : telles sont les intentions majeures de ce projet de toit-terrasse.
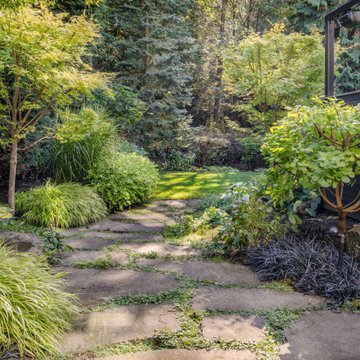
The setting of this backyard is so natural. Each view and path beckons you further in.
Moderner Garten in Seattle
Moderner Garten in Seattle

Terrasse extérieure aux inspirations méditerranéennes, dotée d'une cuisine extérieure, sous une pergola bois permettant d'ombrager le coin repas.
Große Mediterrane Pergola hinter dem Haus mit Outdoor-Küche und Betonplatten in Nizza
Große Mediterrane Pergola hinter dem Haus mit Outdoor-Küche und Betonplatten in Nizza

Even before the pool was installed the backyard was already a gourmet retreat. The premium Delta Heat built-in barbecue kitchen complete with sink, TV and hi-boy serving bar is positioned conveniently next to the pergola lounge area.
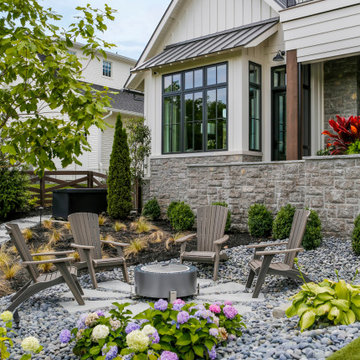
Großer Garten im Frühling, hinter dem Haus mit Feuerstelle, direkter Sonneneinstrahlung, Flusssteinen und Holzzaun in Nashville

Our clients approached us to transform their urban backyard into an outdoor living space that would provide them with plenty of options for outdoor dining, entertaining, and soaking up the sun while complementing the modern architectural style of their Virginia Highlands home. Challenged with a small “in-town” lot and strict city zoning requirements, we maximized the space by creating a custom, sleek, geometric swimming pool and flush spa with decorative concrete coping, a large tanning ledge with loungers and a seating bench that runs the entire width of the pool. The raised beam features a dramatic wall of sheer descent waterfalls and adds a spectacular design element to this contemporary pool and backyard retreat.
An outdoor kitchen, complete with streamlined aluminum outdoor cabinets, gray concrete countertops, custom vent hood, built in grill, sink, storage and Big Green Egg sits at one end of the covered patio and a lounge area with an outdoor fireplace, TV, and casual seating sits at the other end. A custom built in bar and beverage station with matching raw concrete countertops provides additional entertainment space and storage when hosting larger parties and get togethers. The bluestone patio and cedar tongue and groove ceiling add a luxurious feel to the space.
Overlooking the pool is a stylish and comfortable outdoor dining area that is the perfect gathering spot for al fresco dining and a welcome respite from city living. The minimalist landscape design and natural looking artificial grass is modern and low maintenance and blends in beautifully with this artfully designed outdoor sanctuary.
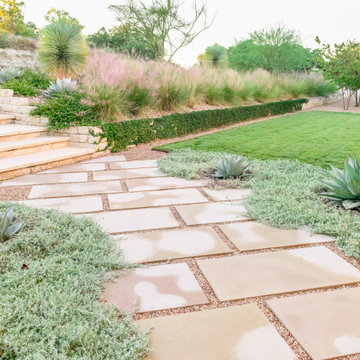
Custom-cut lueders limestone front walkway and a lawn area of fine-textured ‘Cavalier’ zoysia grass, defined with custom steel edging. Photographer: Greg Thomas, http://optphotography.com/

Bluestone Pavers, custom Teak Wood banquette with cement tile inlay, Bluestone firepit, custom outdoor kitchen with Teak Wood, concrete waterfall countertop with Teak surround.

Großer, Unbedeckter Moderner Patio im Innenhof mit Feuerstelle und Natursteinplatten in Denver

Mittelgroßer, Halbschattiger Klassischer Garten hinter dem Haus, im Frühling mit Hochbeet und Pflastersteinen in Las Vegas
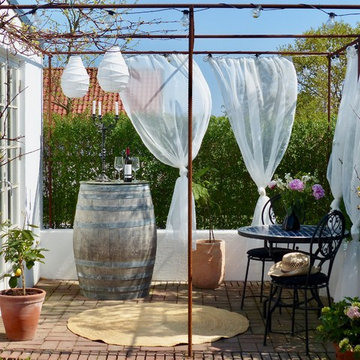
Marie Sandblom Rudsvik
Kleine Mediterrane Pergola mit Pflastersteinen und Kübelpflanzen in Malmö
Kleine Mediterrane Pergola mit Pflastersteinen und Kübelpflanzen in Malmö

This freestanding covered patio with an outdoor kitchen and fireplace is the perfect retreat! Just a few steps away from the home, this covered patio is about 500 square feet.
The homeowner had an existing structure they wanted replaced. This new one has a custom built wood
burning fireplace with an outdoor kitchen and is a great area for entertaining.
The flooring is a travertine tile in a Versailles pattern over a concrete patio.
The outdoor kitchen has an L-shaped counter with plenty of space for prepping and serving meals as well as
space for dining.
The fascia is stone and the countertops are granite. The wood-burning fireplace is constructed of the same stone and has a ledgestone hearth and cedar mantle. What a perfect place to cozy up and enjoy a cool evening outside.
The structure has cedar columns and beams. The vaulted ceiling is stained tongue and groove and really
gives the space a very open feel. Special details include the cedar braces under the bar top counter, carriage lights on the columns and directional lights along the sides of the ceiling.
Click Photography
Outdoor-Gestaltung Ideen und Design

Großer, Unbedeckter Uriger Patio hinter dem Haus mit Feuerstelle und Natursteinplatten in Sacramento
3






