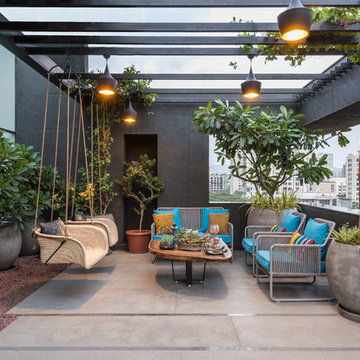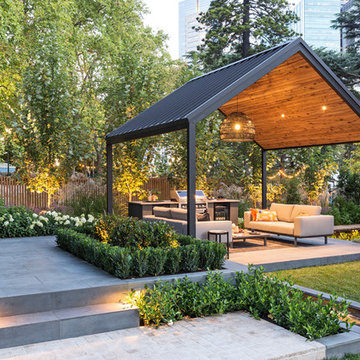Suche verfeinern:
Budget
Sortieren nach:Heute beliebt
1 – 20 von 153.631 Fotos

This timber column porch replaced a small portico. It features a 7.5' x 24' premium quality pressure treated porch floor. Porch beam wraps, fascia, trim are all cedar. A shed-style, standing seam metal roof is featured in a burnished slate color. The porch also includes a ceiling fan and recessed lighting.

The upper deck includes Ipe flooring, an outdoor kitchen with concrete countertops, and a custom decorative metal railing that connects to the lower deck's artificial turf area. The ground level features custom concrete pavers, fire pit, open framed pergola with day bed and under decking system.

Detached covered patio made of custom milled cypress which is durable and weather-resistant.
Amenities include a full outdoor kitchen, masonry wood burning fireplace and porch swing.

The Club Woven by Summer Classics is the resin version of the aluminum Club Collection. Executed in durable woven wrought aluminum it is ideal for any outdoor space. Club Woven is hand woven in exclusive N-dura resin polyethylene in Oyster. French Linen, or Mahogany. The comfort of Club with the classic look and durability of resin will be perfect for any outdoor space.

Outdoor living at its finest. Stained ceilings, rock mantle and bluestone flooring complement each other and provide durability in the weather.
Großer, Überdachter Maritimer Patio hinter dem Haus mit Outdoor-Küche und Natursteinplatten in San Francisco
Großer, Überdachter Maritimer Patio hinter dem Haus mit Outdoor-Küche und Natursteinplatten in San Francisco
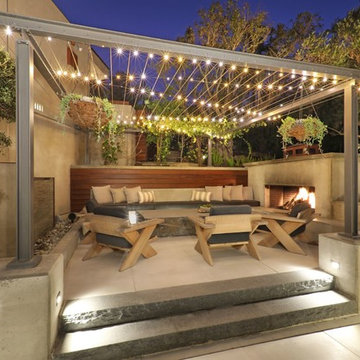
Große Moderne Pergola neben dem Haus mit Kamin und Betonplatten in Orange County
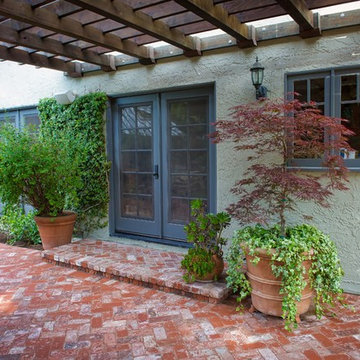
Photography by Brent Bear
Mittelgroße Klassische Pergola hinter dem Haus mit Kübelpflanzen und Pflastersteinen in San Francisco
Mittelgroße Klassische Pergola hinter dem Haus mit Kübelpflanzen und Pflastersteinen in San Francisco

Photography: Rett Peek
Mittelgroßer Klassischer Patio hinter dem Haus in Little Rock
Mittelgroßer Klassischer Patio hinter dem Haus in Little Rock
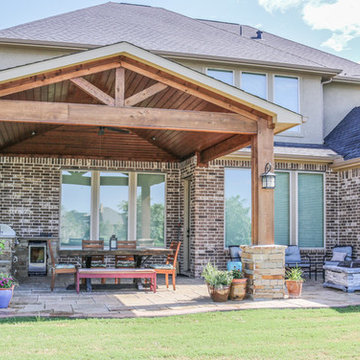
This addition redesigned the feel of this backyard! The Covered Patio boasts beautiful stackstone column bases and cedar structure with tongue and groove ceiling. Enhancing this outdoor living and dining space, stamped concrete with curve appeal adds variation from the traditional concrete slab.
The Outdoor Kitchen is nestled nicely underneath the patio cover leaving plenty of space for outdoor entertainment. The grill and granite countertops make preparing a meal easy to do while enjoying the gorgeous lake view!
The gable roof with high ceiling creates lovely appeal for this outdoor structure.

The large rough cedar pergola provides a wonderful place for the homeowners to entertain guests. The decorative concrete patio used an integral color and release, was scored and then sealed with a glossy finish. There was plenty of seating designed into the patio space and custom cushions create a more comfortable seat along the fireplace.
Jason Wallace Photography

General Fireplace dimensions: 17'-4"H x 10'-6"W x 4'D
Fireplace material: Tennessee Field Stone cut to an ashlar pattern with Granite Hearth and Mantel
Kitchen dimensions: 5'4" in-between the columns, then around 12.75' along the back
Structure paint color is Pittsburgh Paints Sun Proof Exterior "Monterrey Grey"
Roof material: Standing seam copper
Terrace material: Full color Pennsylvania Bluestone veneer on a concrete slab
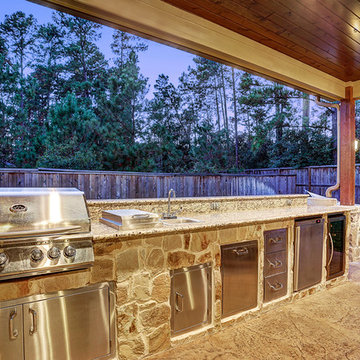
This gorgeous covered patio has both a roof extension and a cedar pergola with a traditional hill country twist. Complete with an outdoor kitchen, fire feature, sitting area in the living area and kitchen. Perfect place to lounge and watch TV, have dinner or just relax and enjoy the view. There are 4 ceiling fans for the summer days and a beautiful fire pit for the winter nights!
TK Images

Pergola, Outdoor Kitchen Ivory Travertine
Geräumige Moderne Pergola hinter dem Haus mit Outdoor-Küche und Natursteinplatten in Miami
Geräumige Moderne Pergola hinter dem Haus mit Outdoor-Küche und Natursteinplatten in Miami
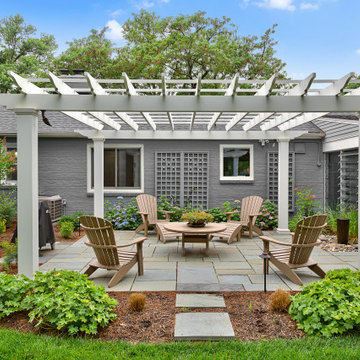
Mittelgroßer Klassischer Patio hinter dem Haus mit Betonboden und Gazebo in Wilmington

Mittelgroßer Country Patio hinter dem Haus mit Outdoor-Küche, Pflastersteinen und Gazebo in Houston

An intimate park-like setting with low-maintenance materials replaced an aging wooden rooftop deck at this Bucktown home. Three distinct spaces create a full outdoor experience, starting with a landscaped dining area surrounded by large trees and greenery. The illusion is that of a secret garden rather than an urban rooftop deck.
A sprawling green area is the perfect spot to soak in the summer sun or play an outdoor game. In the front is the main entertainment area, fully outfitted with a louvered roof, fire table, and built-in seating. The space maintains the atmosphere of a garden with shrubbery and flowers. It’s the ideal place to host friends and family with a custom kitchen that is complete with a Big Green Egg and an outdoor television.
Outdoor-Gestaltung mit Sonnenschutz Ideen und Design
1







