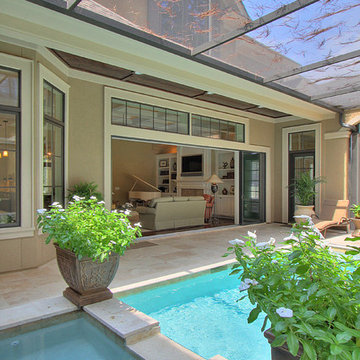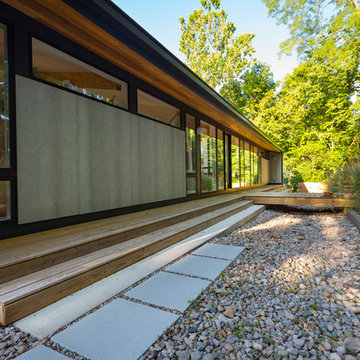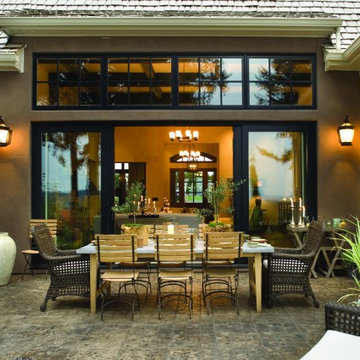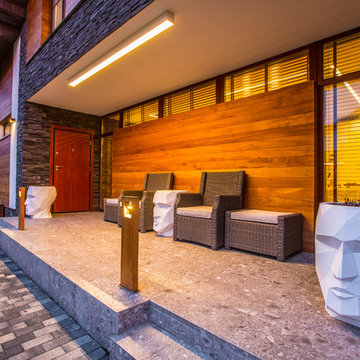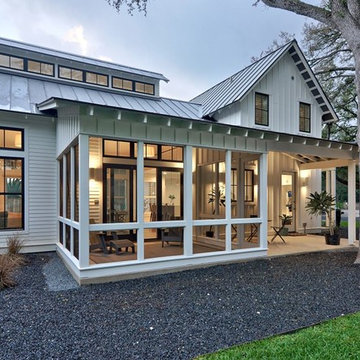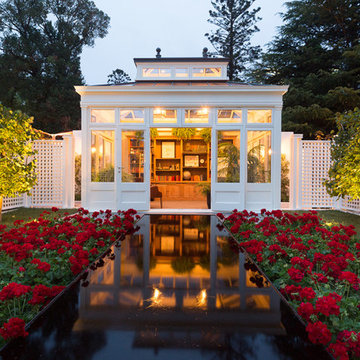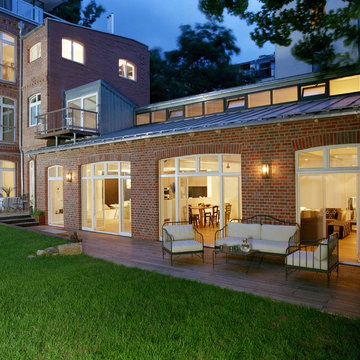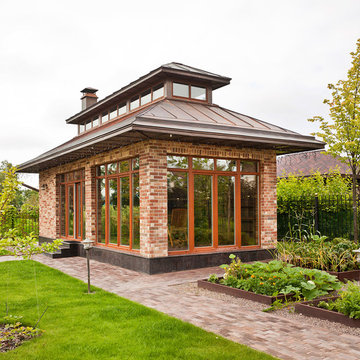Suche verfeinern:
Budget
Sortieren nach:Heute beliebt
1 – 20 von 72 Fotos
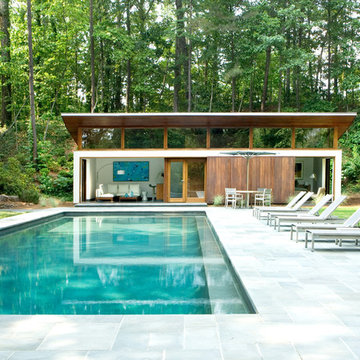
South view of pool and guest house. Erica George Dines Photography
Großer Moderner Pool hinter dem Haus in rechteckiger Form mit Natursteinplatten in Atlanta
Großer Moderner Pool hinter dem Haus in rechteckiger Form mit Natursteinplatten in Atlanta
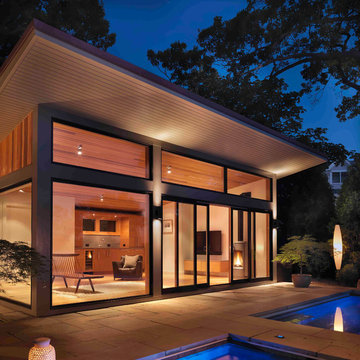
Modern pool and cabana where the granite ledge of Gloucester Harbor meet the manicured grounds of this private residence. The modest-sized building is an overachiever, with its soaring roof and glass walls striking a modern counterpoint to the property’s century-old shingle style home.
Photo by: Nat Rea Photography
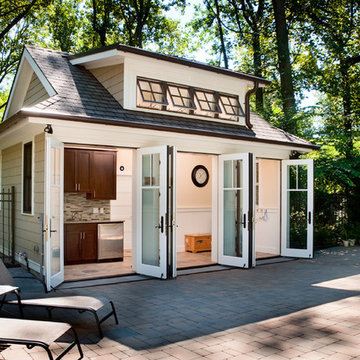
Brian Krebs/Fred Forbes Photogroupe
Klassischer Patio in Philadelphia
Klassischer Patio in Philadelphia
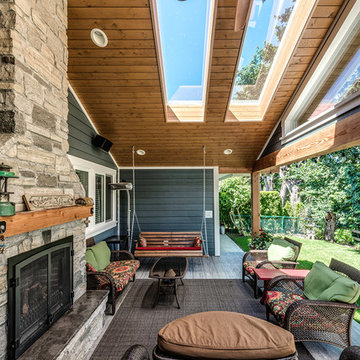
This was a challenging project for very discerning clients. The home was originally owned by the client’s father, and she inherited it when he passed. Care was taken to preserve the history in the home while upgrading it for the current owners. This home exceeds current energy codes, and all mechanical and electrical systems have been completely replaced. The clients remained in the home for the duration of the reno, so it was completed in two phases. Phase 1 involved gutting the basement, removing all asbestos containing materials (flooring, plaster), and replacing all mechanical and electrical systems, new spray foam insulation, and complete new finishing.
The clients lived upstairs while we did the basement, and in the basement while we did the main floor. They left on a vacation while we did the asbestos work.
Phase 2 involved a rock retaining wall on the rear of the property that required a lengthy approval process including municipal, fisheries, First Nations, and environmental authorities. The home had a new rear covered deck, garage, new roofline, all new interior and exterior finishing, new mechanical and electrical systems, new insulation and drywall. Phase 2 also involved an extensive asbestos abatement to remove Asbestos-containing materials in the flooring, plaster, insulation, and mastics.
Photography by Carsten Arnold Photography.
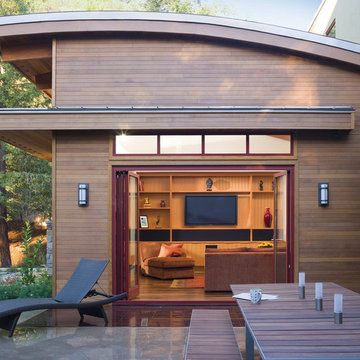
John Sutton Photography
Unbedeckter Moderner Patio in San Francisco
Unbedeckter Moderner Patio in San Francisco
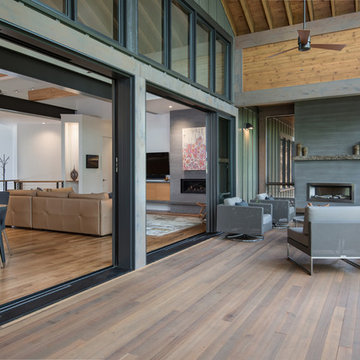
Ryan Theed
Verglaste, Überdachte Moderne Veranda hinter dem Haus mit Dielen und Sonnenschutz in Sonstige
Verglaste, Überdachte Moderne Veranda hinter dem Haus mit Dielen und Sonnenschutz in Sonstige
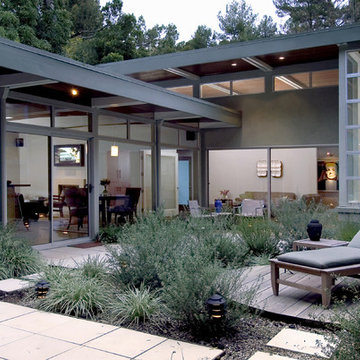
William MacCollum Architectural Photography
Moderner Garten im Innenhof in Los Angeles
Moderner Garten im Innenhof in Los Angeles
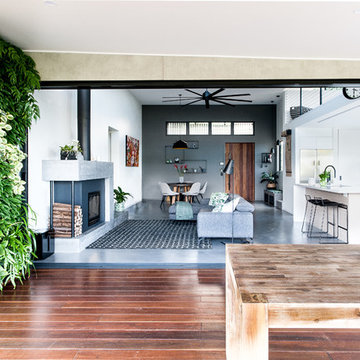
Überdachte Moderne Terrasse hinter dem Haus mit Pflanzwand in Gold Coast - Tweed
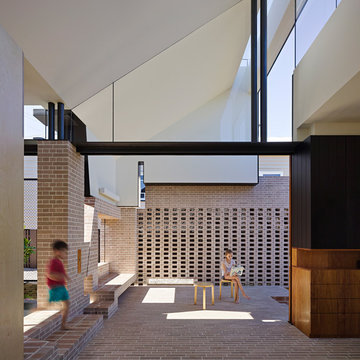
The owners of this 1890’s timber cottage –an architect and an interior designer – created a dramatic extension that weaves from the remodelled existing house, through a new pavilion accommodating a hall, bathroom, bedrooms, dining area and kitchen, and into the back garden. An original quarter-bond brick fireplace “anchored” the old building and became the extension’s starting point. The new work artfully uses brick to respond to light while defining boundaries and social spaces, creating edges to perch, responding to privacy, and addressing the garden. The brick walls and floors are patterned with quarter-bond variations along with hit-and-miss (perforated) walling and open perpends (the vertical gaps between bricks), blurring the distinction between internal and external space. The brickwork, predominately in Simmental Silver along with reclaimed bricks, captures an architecture that is responsive, connecting to its place and environment. The handcrafted brickwork creates geometries and forms, contrasting mass with void to create a sense of lightness and connection to site.
Photographer: Christopher Frederick Jones (Elvis & Rose photo by Alex Chomicz)
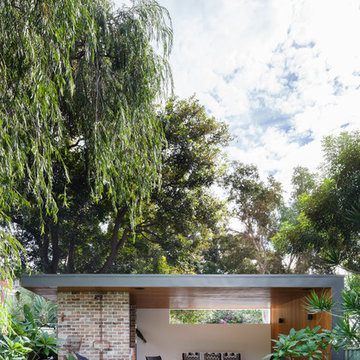
Katherine Lu
Kleiner Moderner Pool hinter dem Haus in rechteckiger Form mit Natursteinplatten in Sydney
Kleiner Moderner Pool hinter dem Haus in rechteckiger Form mit Natursteinplatten in Sydney
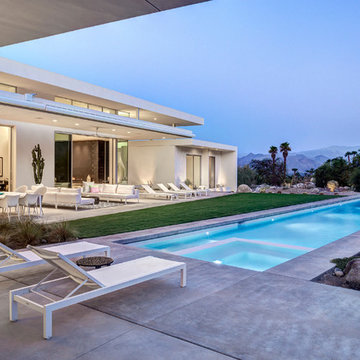
Retro Sportbecken hinter dem Haus in rechteckiger Form mit Betonplatten in Los Angeles
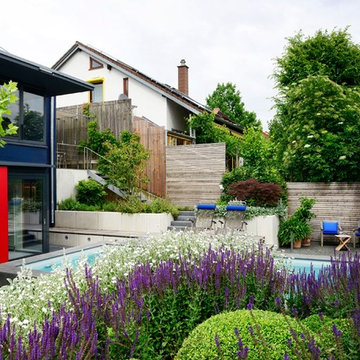
Frank Dahl
Mittelgroßer Moderner Garten mit direkter Sonneneinstrahlung in Stuttgart
Mittelgroßer Moderner Garten mit direkter Sonneneinstrahlung in Stuttgart
Outdoor-Gestaltung Ideen und Design
1






