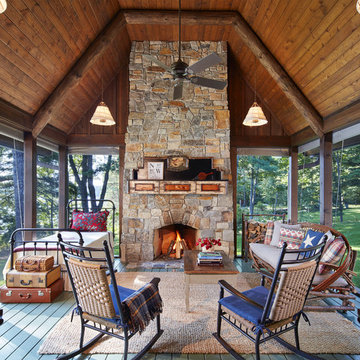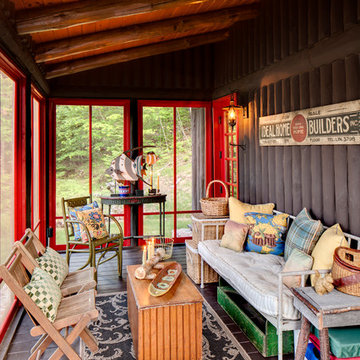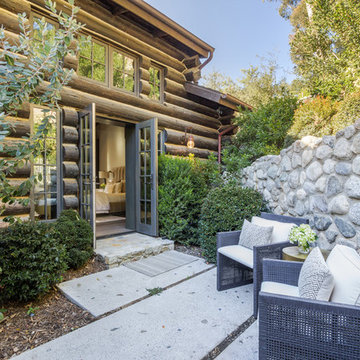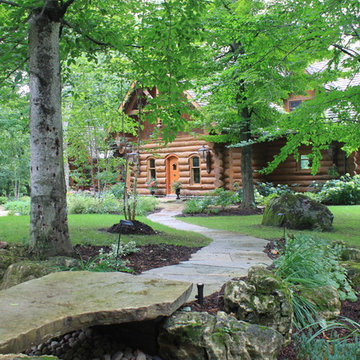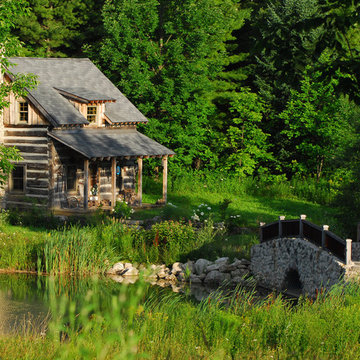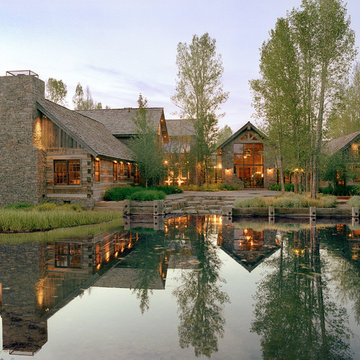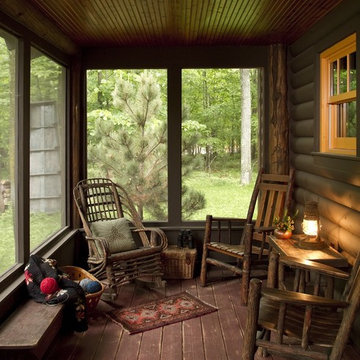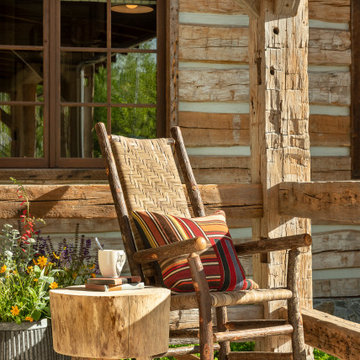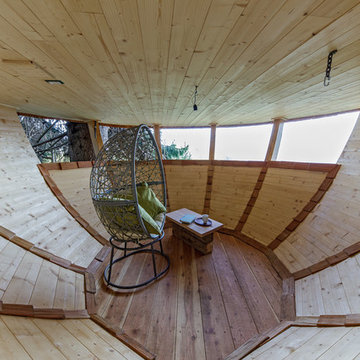Suche verfeinern:
Budget
Sortieren nach:Heute beliebt
1 – 20 von 115 Fotos
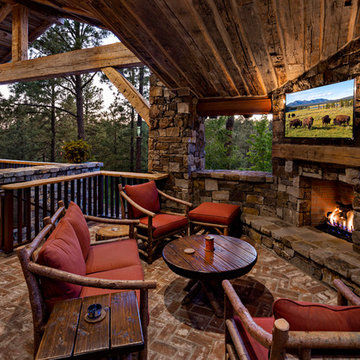
Private master patio area with fireplace.
©ThompsonPhotographic.com 2018
Überdachte Rustikale Terrasse mit Feuerstelle in Sonstige
Überdachte Rustikale Terrasse mit Feuerstelle in Sonstige
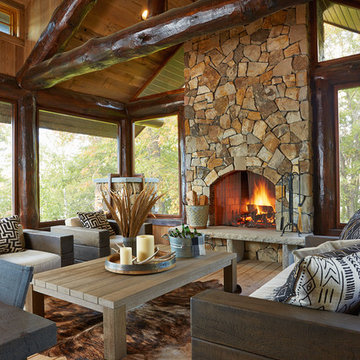
Susan Gilmore
Verglaste Rustikale Veranda mit Dielen und Sonnenschutz in Minneapolis
Verglaste Rustikale Veranda mit Dielen und Sonnenschutz in Minneapolis
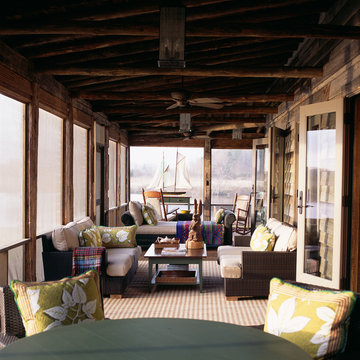
The interiors of this new hunting lodge were created with reclaimed materials and furnishing to evoke a rustic, yet luxurious 18th Century retreat. Photographs: Erik Kvalsvik
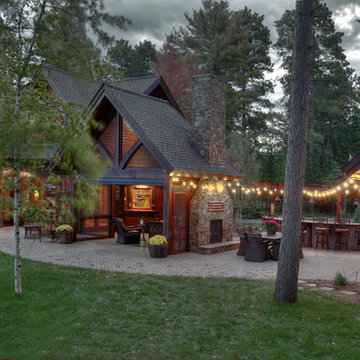
Rustikaler Patio hinter dem Haus mit Feuerstelle in Minneapolis
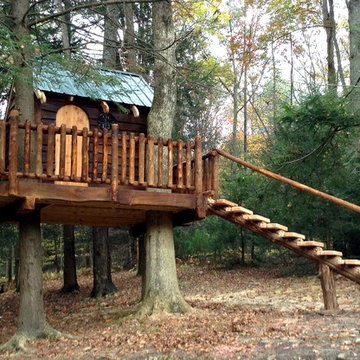
A very rustic tree house we built in Milroy, PA. The treehouse was framed used rough sawn hickory with rough milled pine siding and cedar post railings. By far the coolest part is the stair way leading up to the tree house. The treads are made of white oak with a cedar truck providing the support. A true woodsman's getaway.
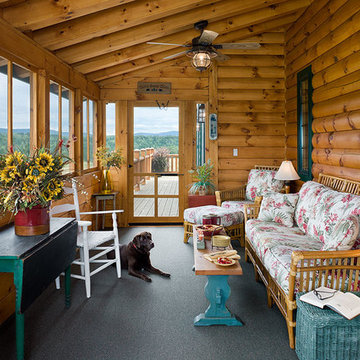
This home was featured in the July 2011 issue of “Log Cabin Homes.” It proves efficiency doesn’t have to be sacrificed when designing grand elegance. Even with its cathedral ceilings and many windows it earned a 5 Star Plus Energy Star® rating.
http://www.coventryloghomes.com/ourDesigns/craftsmanSeries/BearRock/model.html
Roger Wade
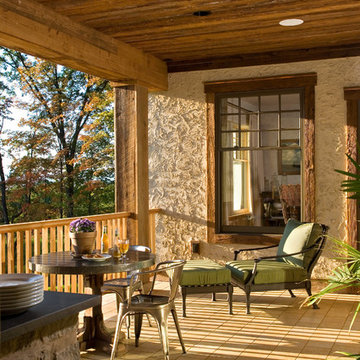
A European-California influenced Custom Home sits on a hill side with an incredible sunset view of Saratoga Lake. This exterior is finished with reclaimed Cypress, Stucco and Stone. While inside, the gourmet kitchen, dining and living areas, custom office/lounge and Witt designed and built yoga studio create a perfect space for entertaining and relaxation. Nestle in the sun soaked veranda or unwind in the spa-like master bath; this home has it all. Photos by Randall Perry Photography.
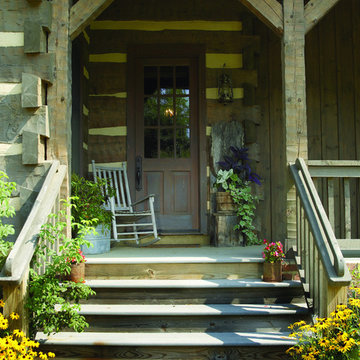
Mittelgroßes, Überdachtes Rustikales Veranda im Vorgarten mit Kübelpflanzen und Dielen in Sonstige
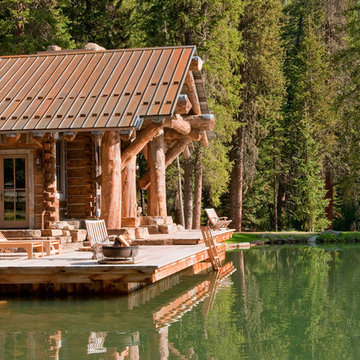
Headwaters Camp Custom Designed Cabin by Dan Joseph Architects, LLC, PO Box 12770 Jackson Hole, Wyoming, 83001 - PH 1-800-800-3935 - info@djawest.com
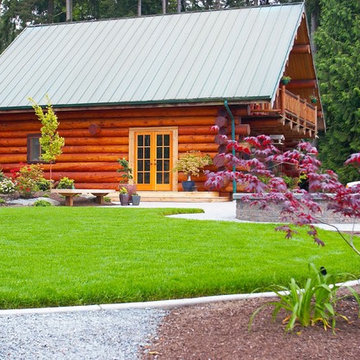
A deck and patio lead from the log cabin to a fire ring above the bluff overlooking the lake. Carefully controlled edging to the lawn created order from the surroundings and emphasized the clients desire for off setting the rustic nature of the log home. Low maintenance plantings and a simple gravel pathway connect the gardens with the residence.
This lodge style bungalow is located on a small lake on the Western side of Washington State.
Featured in Everett Herald, Home and Garden, January 28th, 2008
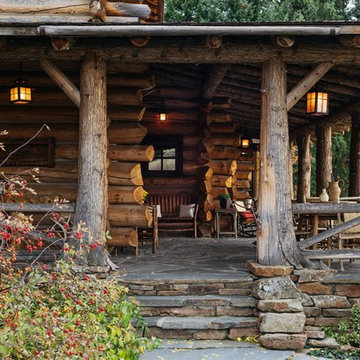
Derik Olsen Photography
Überdachtes Rustikales Veranda im Vorgarten mit Beleuchtung in Sonstige
Überdachtes Rustikales Veranda im Vorgarten mit Beleuchtung in Sonstige
Outdoor-Gestaltung Ideen und Design
1






