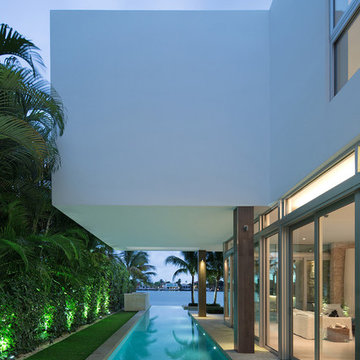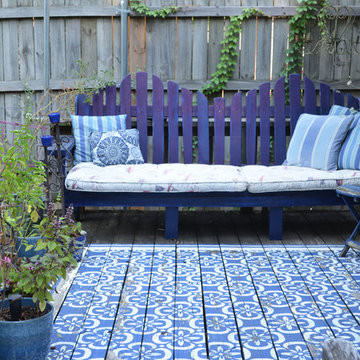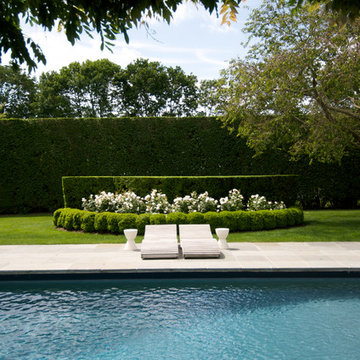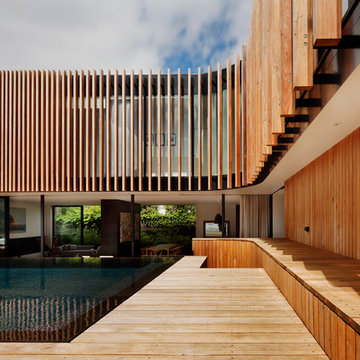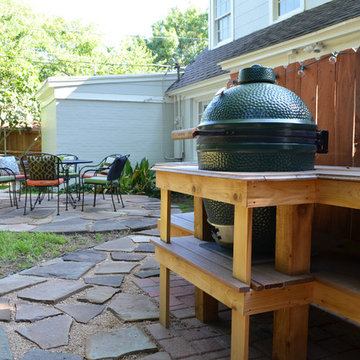Suche verfeinern:
Budget
Sortieren nach:Heute beliebt
1 – 20 von 305 Fotos

This Bradford Spa which are made with stainless steel and tile inlay. The inside dimensions of this tub are 12-ft by 8-ft and 14-ft 8-in x 9.5-ft outside dimension.

Photo by Susan Teare
Überdachte, Verglaste Rustikale Veranda mit Dielen in Burlington
Überdachte, Verglaste Rustikale Veranda mit Dielen in Burlington
Finden Sie den richtigen Experten für Ihr Projekt
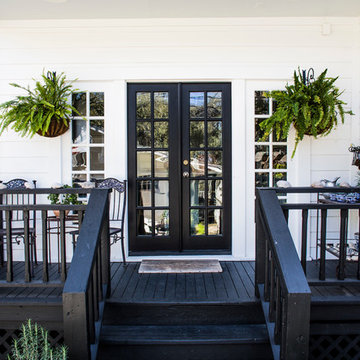
Back Porch
Interior Design: Stephanie Wilson Interiors
Photo credit: Shelly Hoffman
Überdachte Klassische Veranda mit Dielen in Austin
Überdachte Klassische Veranda mit Dielen in Austin
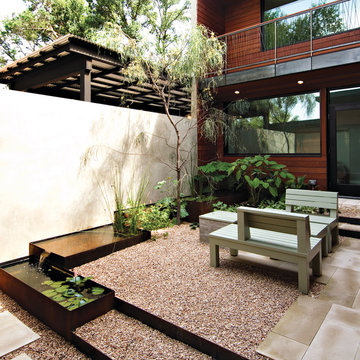
This house was designed around a small courtyard.
Photos by Casey Woods
Geometrischer, Mittelgroßer, Halbschattiger Moderner Garten mit Wasserspiel in Austin
Geometrischer, Mittelgroßer, Halbschattiger Moderner Garten mit Wasserspiel in Austin
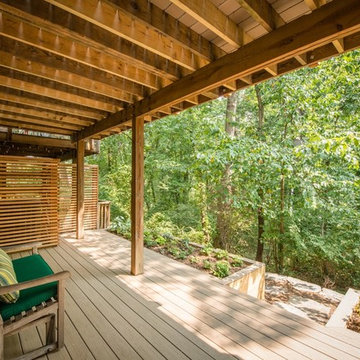
Award-winning designs of Whole House Renovations and Additions by Glickman Design Build team of designers. Glickman Design Build has been doing renovations and additions in the MD, VA and DC area for the past 30 plus years.
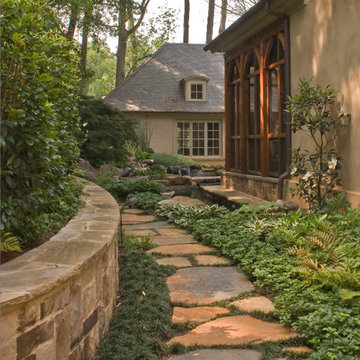
Photo by Carnet Communications
Schattiger Klassischer Garten neben dem Haus mit Wasserspiel in Atlanta
Schattiger Klassischer Garten neben dem Haus mit Wasserspiel in Atlanta
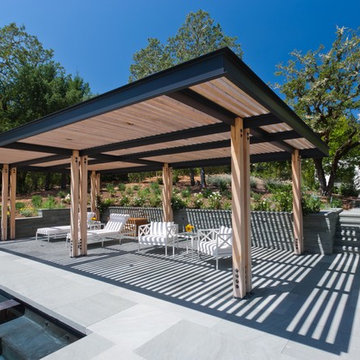
This project was a residence for a couple from the Washington D.C. area. The original house was a poorly conceived series of stucco boxes with no relationship to the outdoor spaces, or the distant vistas. These qualities were some of the more spectacular aspects of the 25 acre site.
Our design response was to create two distinct outdoor ‘loggias’ on the front and back of the house to take advantage of wine country indoor/outdoor living, and to completely re-imagine the front of the house to allow the spectacular view of the Napa Valley to become part of their living experience.
The simple palette of materials, stone, stucco, wood and steel are used in a way to bring some refined elegance to the property; reflecting the sophisticated vision of the clients.
Photography: Emily Hagopian
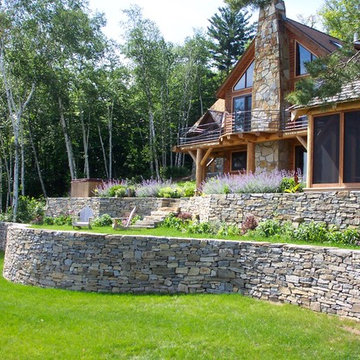
Numerous amenities are allowed for around this cabin thanks to a carefully orchestrated landscape design. A screened room for eating and sleeping, gardens, a fire pit, hot tub, and seating are all allowed for as a foreground to the breath-taking view.
Scott Wunderle
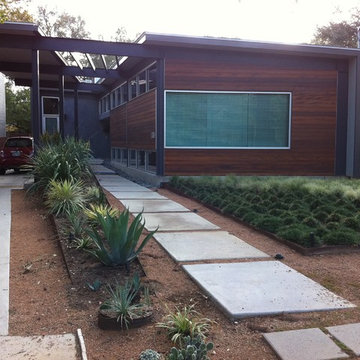
was part of aia home tour, designed by krdb I believe. house in my neighborhood in Zilker
Moderner Garten in Austin
Moderner Garten in Austin
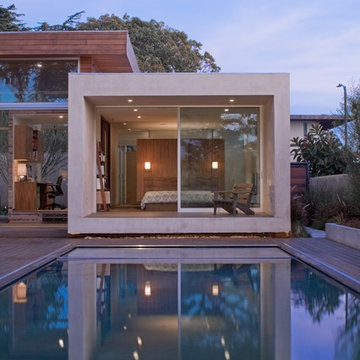
Horwitz Residence designed by Minarc
*The house is oriented so that all of the rooms can enjoy the outdoor living area which includes Pool, outdoor dinning / bbq and play court.
• The flooring used in this residence is by DuChateau Floors - Terra Collection in Zimbabwe. The modern dark colors of the collection match both contemporary & traditional interior design
• It’s orientation is thought out to maximize passive solar design and natural ventilations, with solar chimney escaping hot air during summer and heating cold air during winter eliminated the need for mechanical air handling.
• Simple Eco-conscious design that is focused on functionality and creating a healthy breathing family environment.
• The design elements are oriented to take optimum advantage of natural light and cross ventilation.
• Maximum use of natural light to cut down electrical cost.
• Interior/exterior courtyards allows for natural ventilation as do the master sliding window and living room sliders.
• Conscious effort in using only materials in their most organic form.
• Solar thermal radiant floor heating through-out the house
• Heated patio and fireplace for outdoor dining maximizes indoor/outdoor living. The entry living room has glass to both sides to further connect the indoors and outdoors.
• Floor and ceiling materials connected in an unobtrusive and whimsical manner to increase floor plan flow and space.
• Magnetic chalkboard sliders in the play area and paperboard sliders in the kids' rooms transform the house itself into a medium for children's artistic expression.
• Material contrasts (stone, steal, wood etc.) makes this modern home warm and family
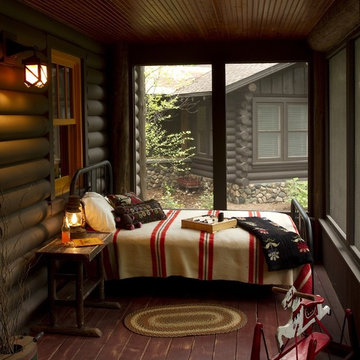
Lands End Development
Überdachte, Verglaste Rustikale Veranda mit Dielen in Minneapolis
Überdachte, Verglaste Rustikale Veranda mit Dielen in Minneapolis
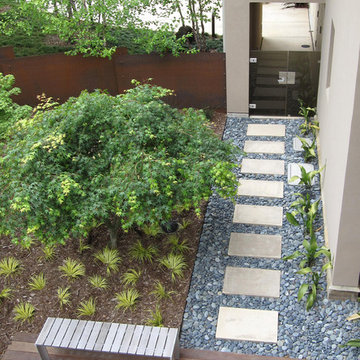
Photography: © ShadesOfGreen
Moderner Garten neben dem Haus in San Francisco
Moderner Garten neben dem Haus in San Francisco
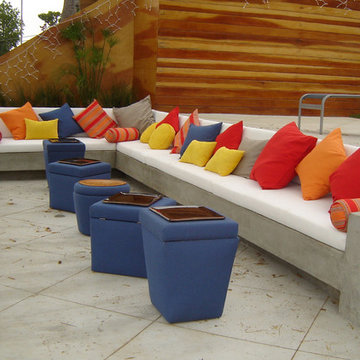
I transformed a old dilapidated backyard hillside into an entertaining area by building a concrete bench onto the existing flat area. Added custom colorful cushions and pine fencing to hide the neighbors yard.
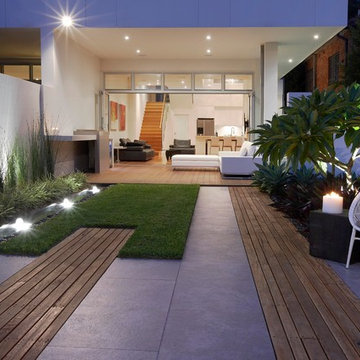
Rolling Stone Landscapes
Moderner Garten hinter dem Haus mit Wasserspiel in Sydney
Moderner Garten hinter dem Haus mit Wasserspiel in Sydney
Outdoor-Gestaltung Ideen und Design
1







