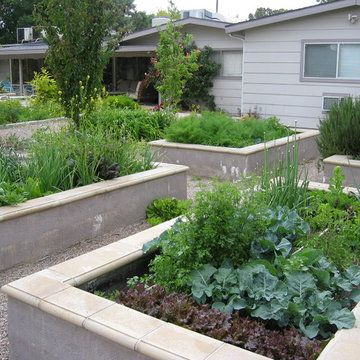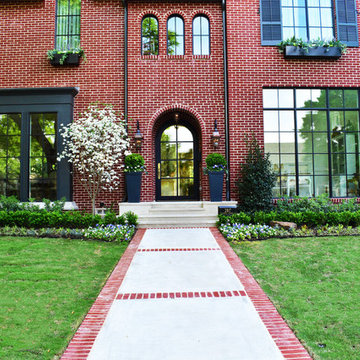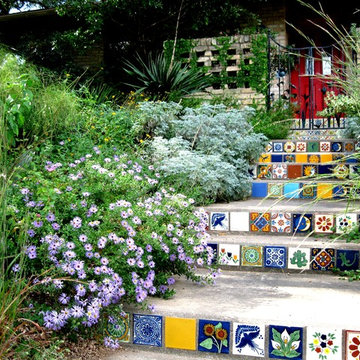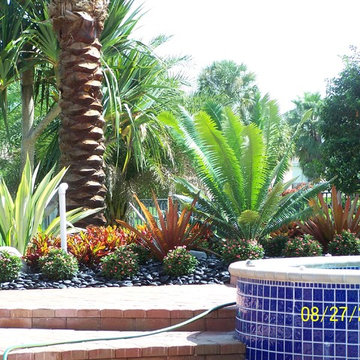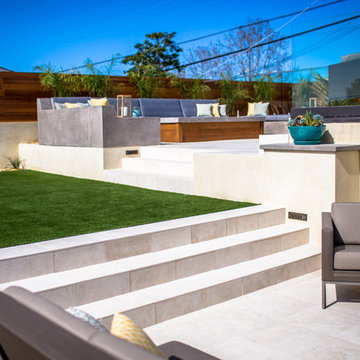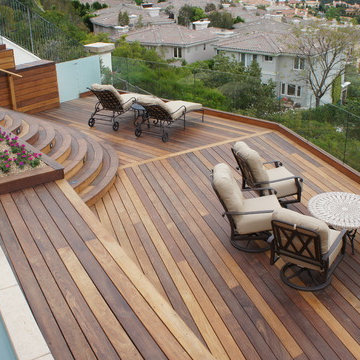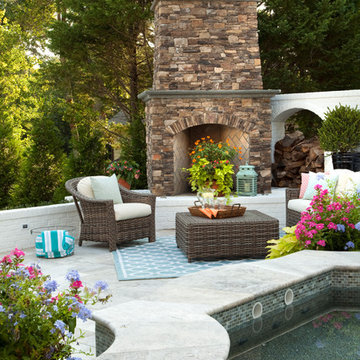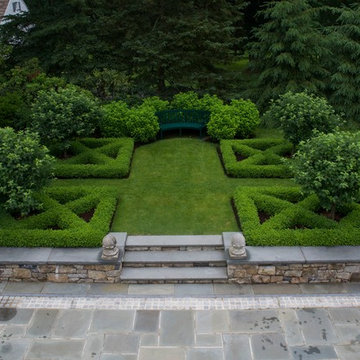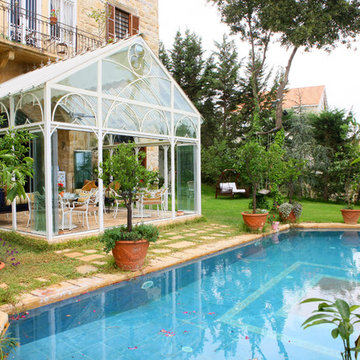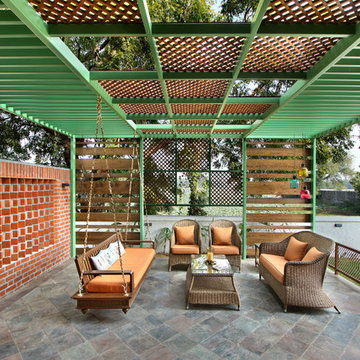Suche verfeinern:
Budget
Sortieren nach:Heute beliebt
1 – 20 von 321 Fotos
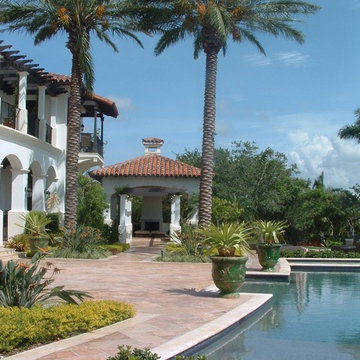
View of pool area. Project was featured in Florida Architecture Magazine and Casa & Estilo Magazine. Photos by Joseph Lapeyra.
Mediterraner Garten hinter dem Haus mit Kübelpflanzen und Natursteinplatten in Miami
Mediterraner Garten hinter dem Haus mit Kübelpflanzen und Natursteinplatten in Miami
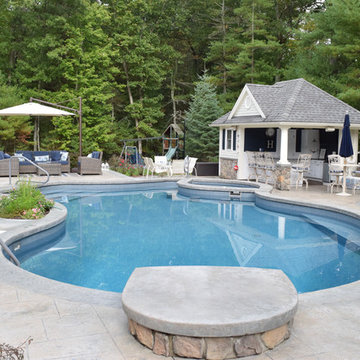
Mittelgroßer Klassischer Pool hinter dem Haus in Nierenform mit Stempelbeton in Providence
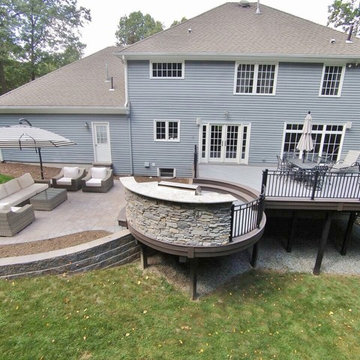
The client wanted a deck to be connected to the rest of the yard and transition to the upper deck 10ft of grade to the patio on grade. The centrally located circular kitchen area services both the patio and the upper deck and gives lots of options whether it’s just the family or a party for 50. Minimizing rails and stairs during the transition from the upper deck to the lower deck on grade was critical to the clients. Adding the kitchen to the project without obstructing the view out the rear patio doors was also an important request from the client. The WOLF PVC Black Walnut accents and fascia really sets off the Driftwood field. Dutch Quality weathered ledge stone was used in the kitchen with a granite counter. Custom welded aluminum rails and EP Henry Bristol pavers are also featured. The built in flower beds extend the feel of the patio area and allow for plantings to be added. This project turned an unusable back yard and disconnected elevated deck into cohesive multi-level living space.
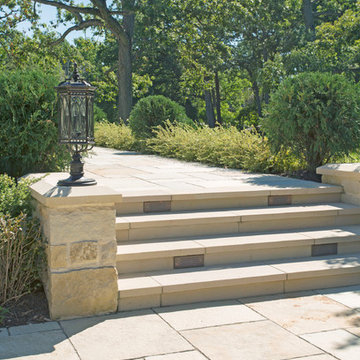
This magical manor seamlessly blends with our exclusive ORIJIN STONE Tupelo limestone patterned paving & Cortona sandstone custom thermal treads & steps. Landscape Architecture & installation by Topo, LLC. Stonwerk Masonry, Chelsea Eul Photography.
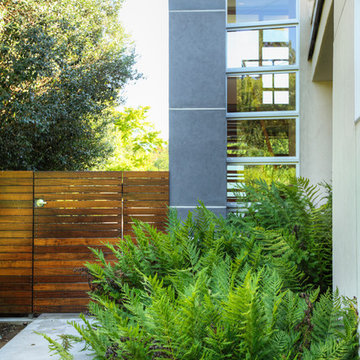
Architects: Sage Architecture
http://www.sagearchitecture.com
Architectural & Interior Design Photography by:
Dave Adams
http://www.daveadamsphotography.com
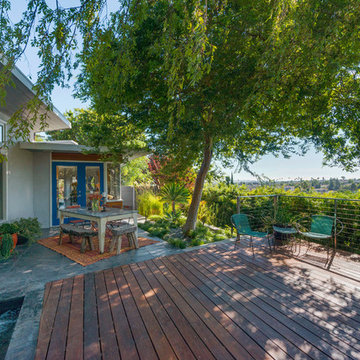
Photos by Michael McNamara, Shooting LA
Mittelgroße, Unbedeckte Mid-Century Terrasse hinter dem Haus in Phoenix
Mittelgroße, Unbedeckte Mid-Century Terrasse hinter dem Haus in Phoenix
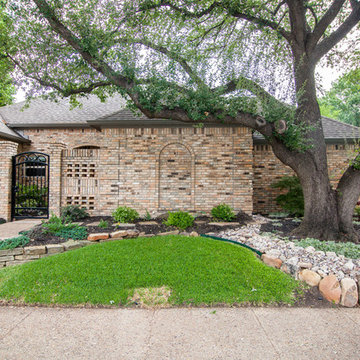
Mittelgroßer Eklektischer Garten mit direkter Sonneneinstrahlung und Natursteinplatten in Dallas
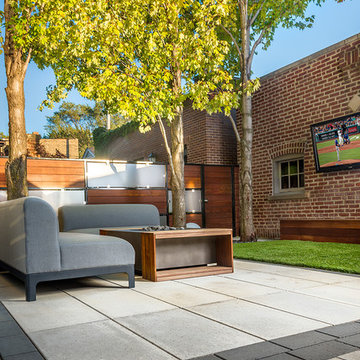
This Chicago back yard was all about taking advantage of a very small space and making it both beautiful and functional. The aluminum powder coated planters and fire table are complimented throughout with IPE wood. The fencing is black steel and was made to look like a piece of art by alternating IPE and frosted glass panels.. The grill area was also framed with IPE and acts as counter-space for wine and food when the client entertains. The IPE side tables next to the fire table were custom made to have one stage underneath while still allowing the sleekness of the powder coated table to show through. A substantial turf area was installed so that the entire space can be functional, even minutes after a heavy summer rain. The TV on the garage is often playing Chicago Cubs game and the oversized globe lights can be altered at game time to match the moment, whether it be a holiday, or a sporting event. The patio was made with Technobloc pavers which complimented the linear architecture of the house.
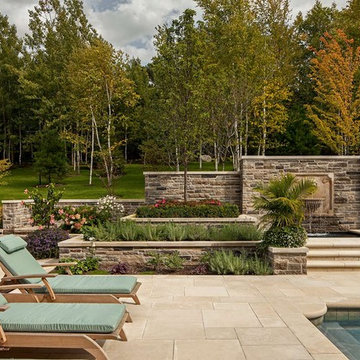
Photography: Peter A. Sellar / www.photoklik.com
Klassischer Patio in Toronto
Klassischer Patio in Toronto
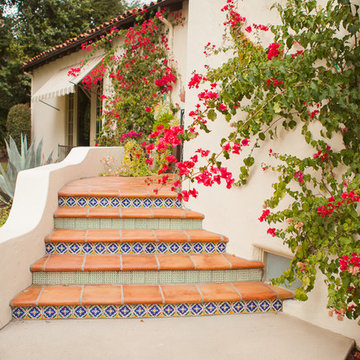
William Short Photography and Kendra Maarse Photography
Mittelgroßer, Gefliester Mediterraner Garten hinter dem Haus in Los Angeles
Mittelgroßer, Gefliester Mediterraner Garten hinter dem Haus in Los Angeles
Grüne Outdoor-Gestaltung Ideen und Design
1






