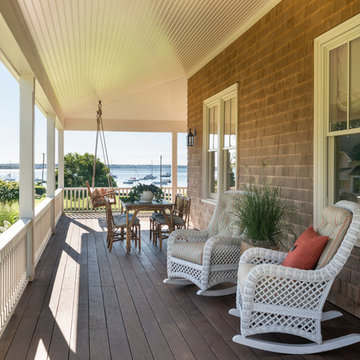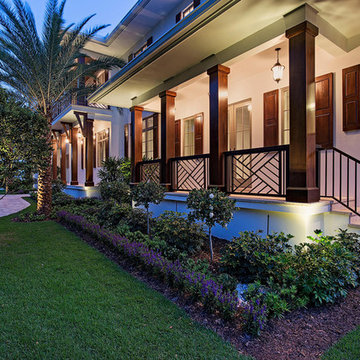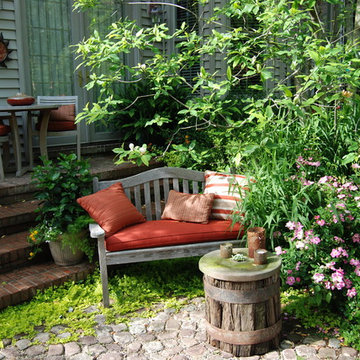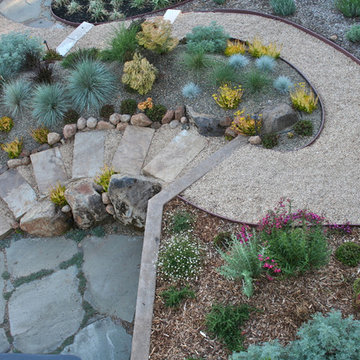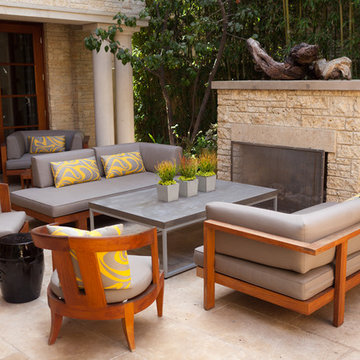Suche verfeinern:
Budget
Sortieren nach:Heute beliebt
1 – 20 von 560 Fotos

A custom fireplace is the visual focus of this craftsman style home's living room while the U-shaped kitchen and elegant bedroom showcase gorgeous pendant lights.
Project completed by Wendy Langston's Everything Home interior design firm, which serves Carmel, Zionsville, Fishers, Westfield, Noblesville, and Indianapolis.
For more about Everything Home, click here: https://everythinghomedesigns.com/

Pool oasis in Atlanta with large deck. The pool finish is Pebble Sheen by Pebble Tec, the dimensions are 8' wide x 50' long. The deck is Dasso XTR bamboo decking.
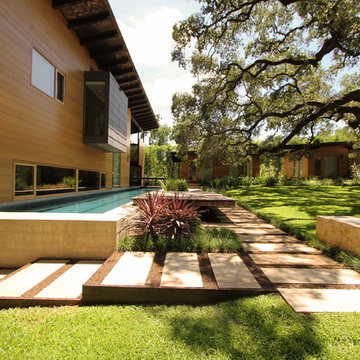
www.seeinseeout.com
Geometrischer, Mittelgroßer Moderner Gartenweg hinter dem Haus, im Sommer mit direkter Sonneneinstrahlung und Natursteinplatten in Austin
Geometrischer, Mittelgroßer Moderner Gartenweg hinter dem Haus, im Sommer mit direkter Sonneneinstrahlung und Natursteinplatten in Austin
Finden Sie den richtigen Experten für Ihr Projekt
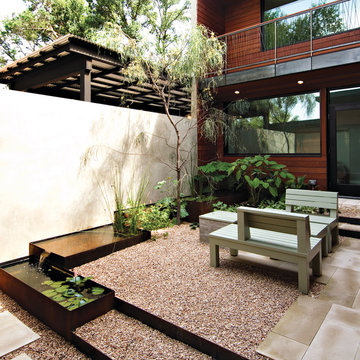
This house was designed around a small courtyard.
Photos by Casey Woods
Geometrischer, Mittelgroßer, Halbschattiger Moderner Garten mit Wasserspiel in Austin
Geometrischer, Mittelgroßer, Halbschattiger Moderner Garten mit Wasserspiel in Austin
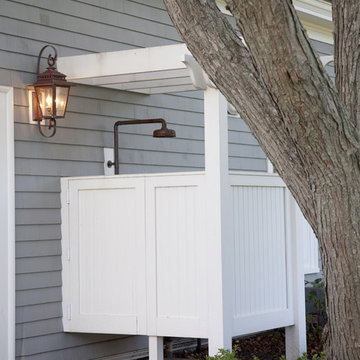
This once modest beach cottage was slowly transformed over the years into a grand estate on one of the North Shore's best beaches. Siemasko + Verbridge designed a modest addition while reworking the entire floor plan to meet the needs of a large family.
Photo Credit: Michael Rixon

Amazing front porch of a modern farmhouse built by Steve Powell Homes (www.stevepowellhomes.com). Photo Credit: David Cannon Photography (www.davidcannonphotography.com)
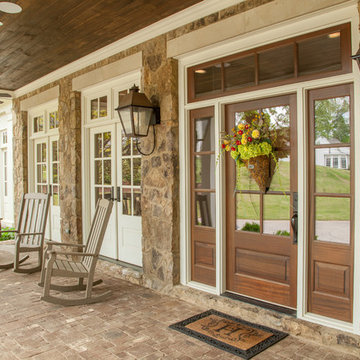
Troy Glasgow
Überdachtes, Mittelgroßes Klassisches Veranda im Vorgarten mit Pflastersteinen in Nashville
Überdachtes, Mittelgroßes Klassisches Veranda im Vorgarten mit Pflastersteinen in Nashville
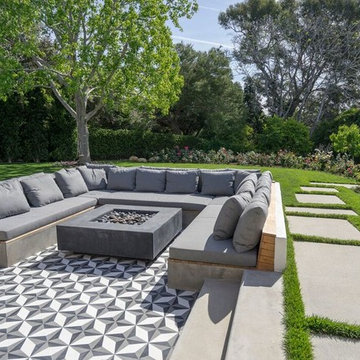
Großer, Gefliester, Unbedeckter Moderner Patio hinter dem Haus mit Feuerstelle in Santa Barbara
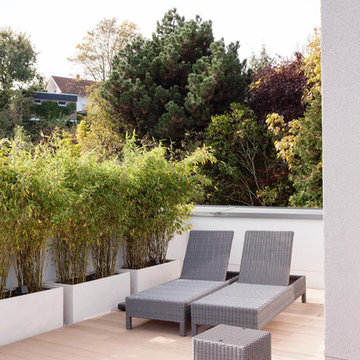
Alexandra Lechner
Mittelgroße, Unbedeckte Moderne Dachterrasse im Dach mit Kübelpflanzen in Frankfurt am Main
Mittelgroße, Unbedeckte Moderne Dachterrasse im Dach mit Kübelpflanzen in Frankfurt am Main
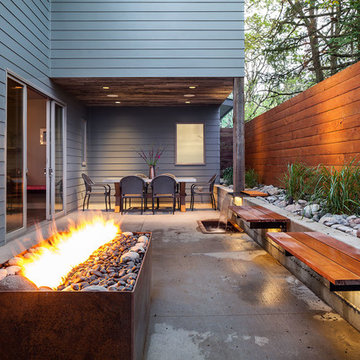
Mittelgroßer, Unbedeckter Moderner Patio hinter dem Haus mit Feuerstelle und Betonplatten in Sonstige
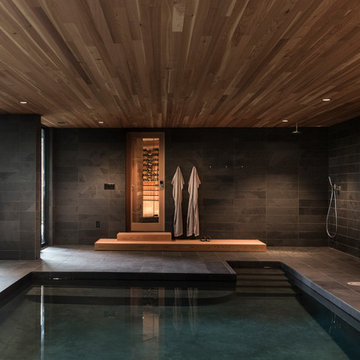
Brian Walker Lee
Moderner Indoor-Pool in rechteckiger Form in Portland
Moderner Indoor-Pool in rechteckiger Form in Portland
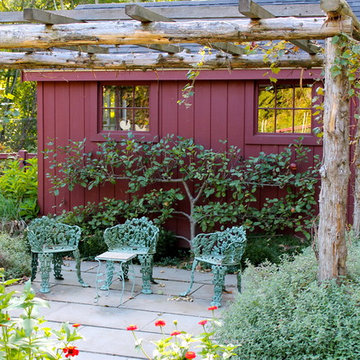
Christine Darnell Gardens
Mittelgroße Klassische Pergola hinter dem Haus in New York
Mittelgroße Klassische Pergola hinter dem Haus in New York
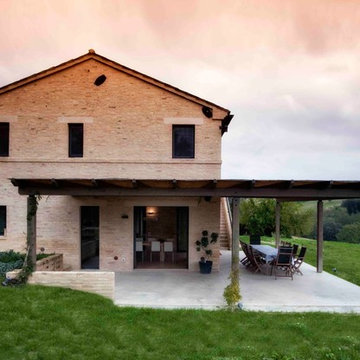
Client:
The house also works very well for the children. The connection with the outside via large windows and doors seems to lure them outdoors - exactly where they should be!
Photographer: Vicenzo Izzo

This new house is reminiscent of the farm type houses in the Napa Valley. Although the new house is a more sophisticated design, it still remains simple in plan and overall shape. At the front entrance an entry vestibule opens onto the Great Room with kitchen, dining and living areas. A media room, guest room and small bath are also on the ground floor. Pocketed lift and slide doors and windows provide large openings leading out to a trellis covered rear deck and steps down to a lawn and pool with views of the vineyards beyond.
The second floor includes a master bedroom and master bathroom with a covered porch, an exercise room, a laundry and two children’s bedrooms each with their own bathroom
Benjamin Dhong of Benjamin Dhong Interiors worked with the owner on colors, interior finishes such as tile, stone, flooring, countertops, decorative light fixtures, some cabinet design and furnishings
Photos by Adrian Gregorutti
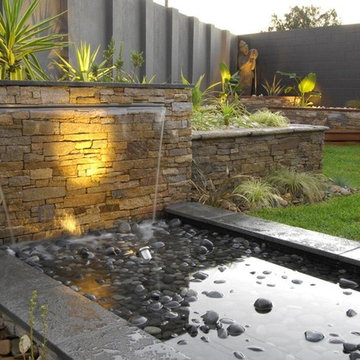
Mittelgroßer Moderner Garten hinter dem Haus mit Wasserspiel in Melbourne
1






