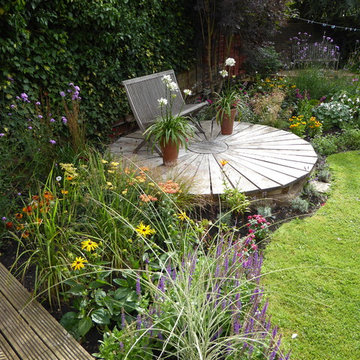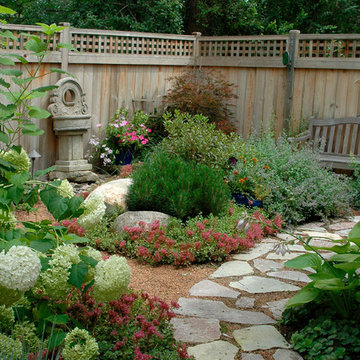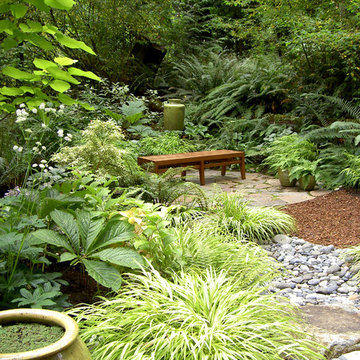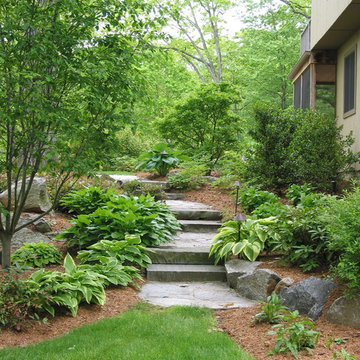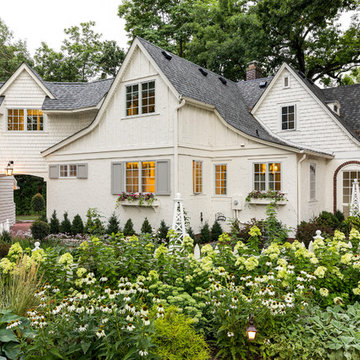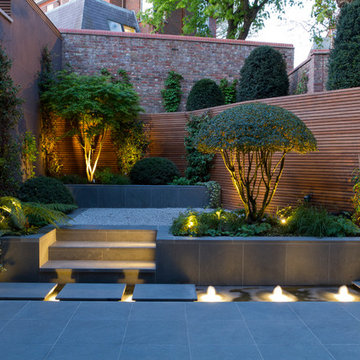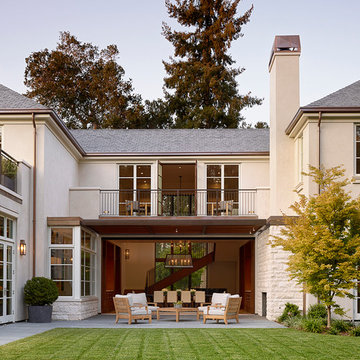Suche verfeinern:
Budget
Sortieren nach:Heute beliebt
1 – 20 von 3.329 Fotos
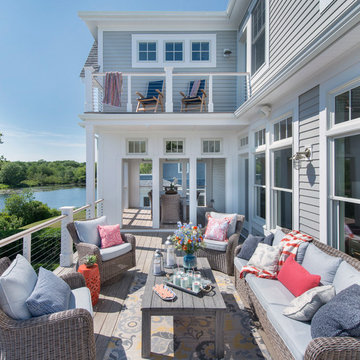
Green Hill Project
Photo Credit : Nat Rea
Mittelgroße, Unbedeckte Maritime Terrasse hinter dem Haus in Providence
Mittelgroße, Unbedeckte Maritime Terrasse hinter dem Haus in Providence

Irregular bluestone stepper path and woodland shade garden.
Schattiger Klassischer Garten mit Natursteinplatten in Boston
Schattiger Klassischer Garten mit Natursteinplatten in Boston

Elliott Brundage
Klassischer Kiesgarten hinter dem Haus in Boston
Klassischer Kiesgarten hinter dem Haus in Boston
Finden Sie den richtigen Experten für Ihr Projekt
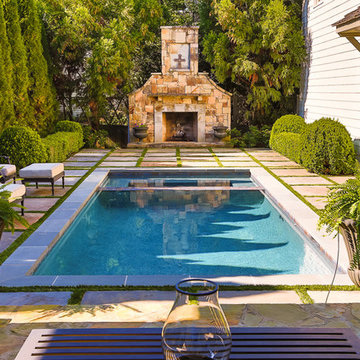
Mittelgroßer Klassischer Pool hinter dem Haus in rechteckiger Form in Atlanta
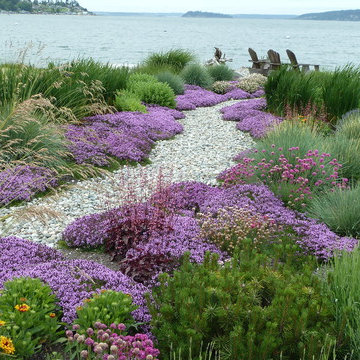
The round rock path leads through fragrant thyme, blue oat grass, iris, ceanothus, rosmary, pine, lavender and blanket flower to a patio by the sea. Located on the shores of Puget Sound in Washington State.
Photo by Scott Lankford
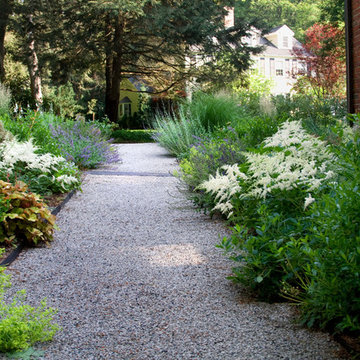
The master plan for this south-facing woodland property celebrates dramatic topography, muscular canopy trees, remnant fieldstone walls, and native stone outcroppings. Sound vegetation management principles guide each phase of installation, and the true character of the woodland is revealed. Stone walls form terraces that traverse native topography, and a meticulously crafted stone staircase provides casual passage to a gently sloping lawn knoll carved from the existing hillside. Lush perennial borders and native plant stands create edges and thresholds, and a crisp palette of traditional and contemporary materials merge––building upon the surrounding topography and site geology.
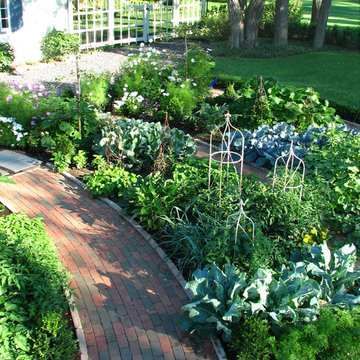
A traditional garden in the French style that contains fruits, berries, herbs, cutting, and vegetable garden.
Klassischer Gemüsegarten in Chicago
Klassischer Gemüsegarten in Chicago
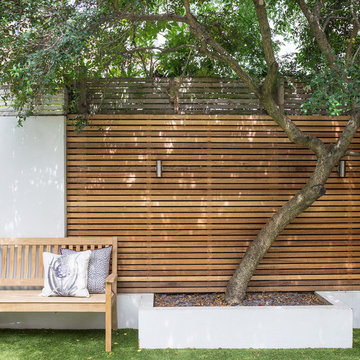
This project involved a complete back to brick refurbishment and 100 metre square enlargement of this Fulham terraced house. The property had not been modernised in 50 years and the practice managed the project from initial design, through planning, tender, construction and fit out. The kitchen was extended to the side and rear in order to create an enormous 45 square metre room where children could play, adults could cook and the whole family could be together. This allowed the formality of the front rooms to be preserved as ‘toy free’, with a grand entrance hall exemplified by the Georgian circular hall table, enclosed drawing room and limestone fireplaces to cater for the parents once little ones were asleep.
Four bedrooms and three bathrooms were carved into the upstairs to include a decadent master bedroom with walk through wardrobes and master en-suite. Element 7 flooring, 18th century antiques and Colefax & Fowler furnishings are combined elegantly with collected art pieces and personal family mementos.
Stats & Fittings: Triple Glazing, Full U/F Heating, Integrated Sonos, CAT 6 Cabling, LED Lighting, Farrow & Ball, Neptune, Element 7, Stone Age, Nina Burgess Carpets, Neptune Kitchen, Lefroy Brooks, Miele, Alternative Bathrooms, English Fireplaces of Distinction
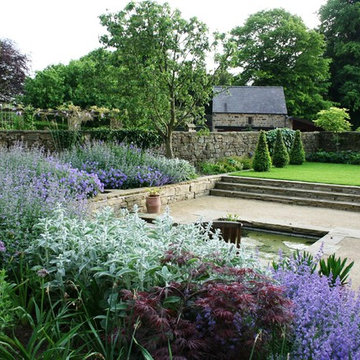
Lee Bestall
Großer, Geometrischer Landhaus Garten im Sommer, hinter dem Haus mit direkter Sonneneinstrahlung und Natursteinplatten in Sonstige
Großer, Geometrischer Landhaus Garten im Sommer, hinter dem Haus mit direkter Sonneneinstrahlung und Natursteinplatten in Sonstige

Our clients on this project were inspired by their travels to Asia and wanted to mimic this aesthetic at their DC property. We designed a water feature that effectively masks adjacent traffic noise and maintains a small footprint.
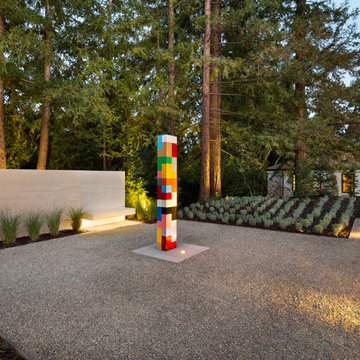
Geometrischer, Großer Moderner Kiesgarten hinter dem Haus mit direkter Sonneneinstrahlung in San Francisco
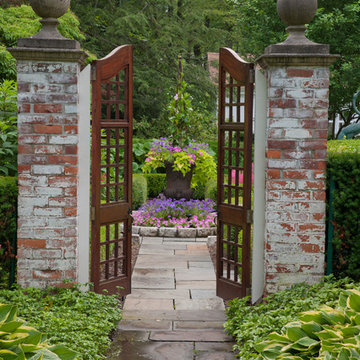
Photo by George Dzahristos
Klassischer Gartenweg mit direkter Sonneneinstrahlung und Natursteinplatten in Detroit
Klassischer Gartenweg mit direkter Sonneneinstrahlung und Natursteinplatten in Detroit
Outdoor-Gestaltung Ideen und Design
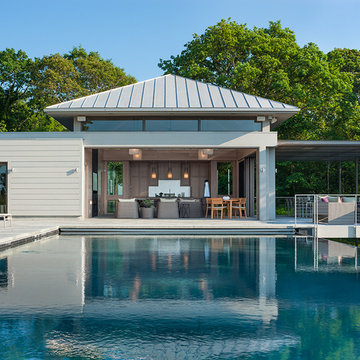
Foster Associates Architects, Stimson Associates Landscape Architects, Warren Jagger Photography
Großes Modernes Poolhaus hinter dem Haus in rechteckiger Form mit Betonplatten in Boston
Großes Modernes Poolhaus hinter dem Haus in rechteckiger Form mit Betonplatten in Boston
1






