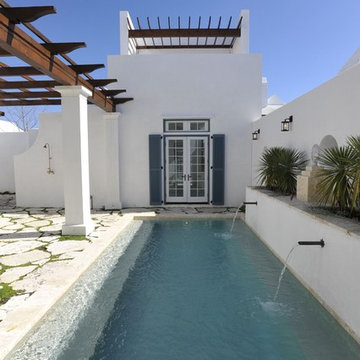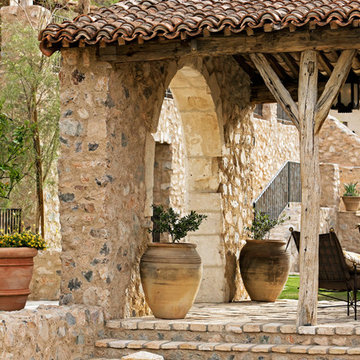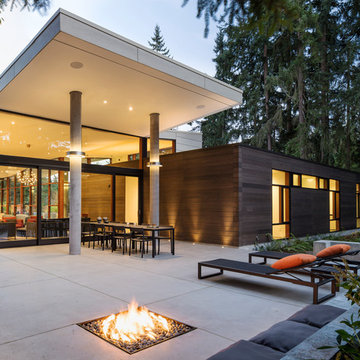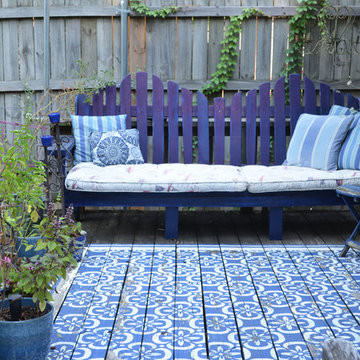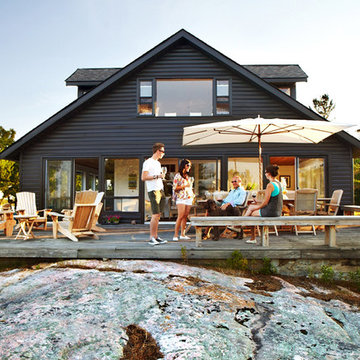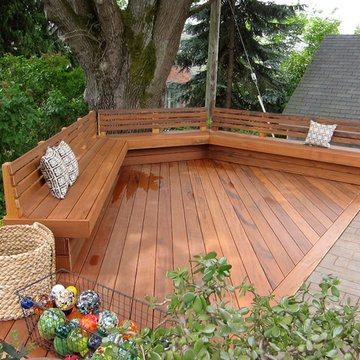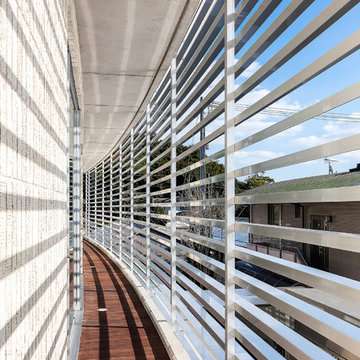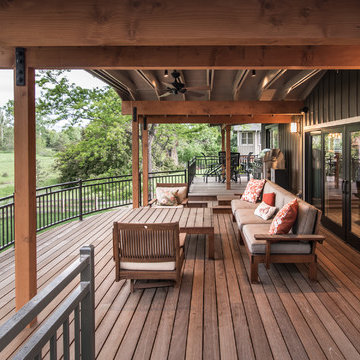Suche verfeinern:
Budget
Sortieren nach:Heute beliebt
101 – 120 von 428 Fotos
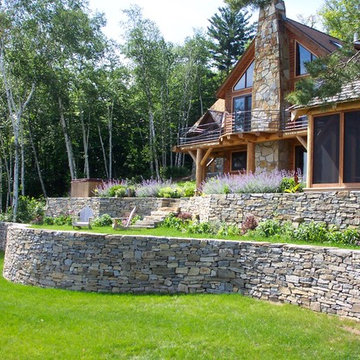
Numerous amenities are allowed for around this cabin thanks to a carefully orchestrated landscape design. A screened room for eating and sleeping, gardens, a fire pit, hot tub, and seating are all allowed for as a foreground to the breath-taking view.
Scott Wunderle
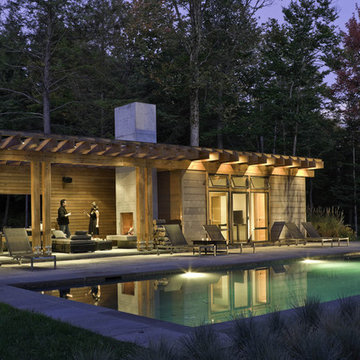
Pool & Pool House
Stowe, Vermont
This mountain top residential site offers spectacular 180 degree views towards adjacent hillsides. The client desired to replace an existing pond with a pool and pool house to be used for both entertaining and family use. The open site is adjacent to the driveway to the north but offered spectacular mountain views to the south. The challenge was to provide privacy at the pool without obstructing the beautiful vista from the entry drive. Working closely with the architect we designed the pool and pool house as one modern element closely linked by proximity, detailing & geometry. In so doing, we used precise placement, careful choice of building & site materials, and minimalist planting. Existing trees were edited to open up selected views to the south. Rows of ornamental grasses provide architectural delineation of outdoor space. Understated stone steps in the lawn loosely connect the pool to the main house.
Architect: Michael Minadeo + Partners
Image Credit: Westphalen Photography
Finden Sie den richtigen Experten für Ihr Projekt
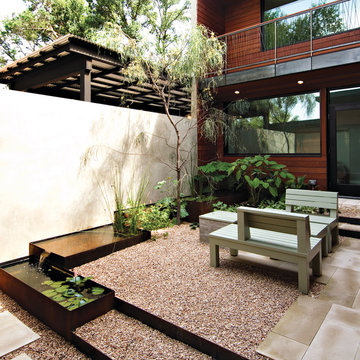
This house was designed around a small courtyard.
Photos by Casey Woods
Geometrischer, Mittelgroßer, Halbschattiger Moderner Garten mit Wasserspiel in Austin
Geometrischer, Mittelgroßer, Halbschattiger Moderner Garten mit Wasserspiel in Austin
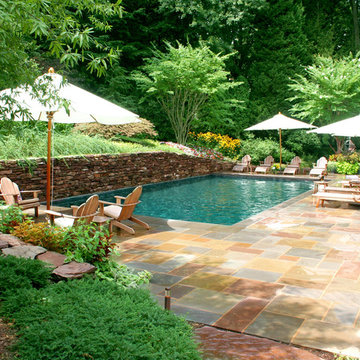
Traditional rectangular pool with beautiful landscaping.
Klassischer Pool in rechteckiger Form in Washington, D.C.
Klassischer Pool in rechteckiger Form in Washington, D.C.
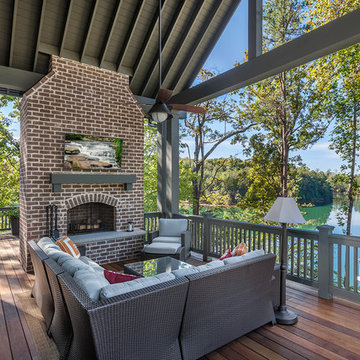
Überdachtes Klassisches Loggia mit Feuerstelle und Holzgeländer in Sonstige
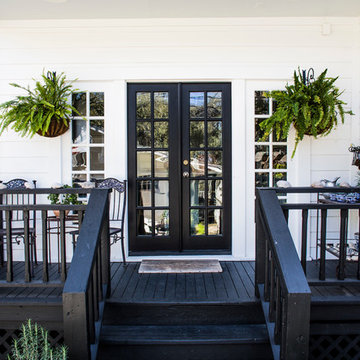
Back Porch
Interior Design: Stephanie Wilson Interiors
Photo credit: Shelly Hoffman
Überdachte Klassische Veranda mit Dielen in Austin
Überdachte Klassische Veranda mit Dielen in Austin
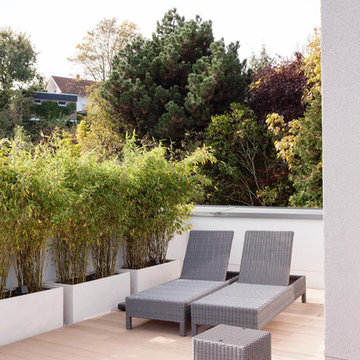
Alexandra Lechner
Mittelgroße, Unbedeckte Moderne Dachterrasse im Dach mit Kübelpflanzen in Frankfurt am Main
Mittelgroße, Unbedeckte Moderne Dachterrasse im Dach mit Kübelpflanzen in Frankfurt am Main
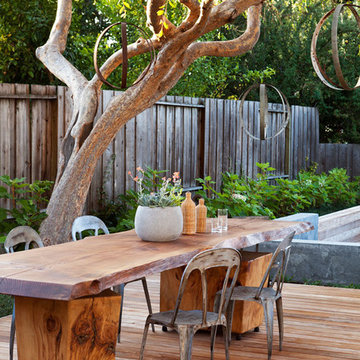
Michelle Lee Wilson Photography
Moderner Patio mit Dielen in San Francisco
Moderner Patio mit Dielen in San Francisco
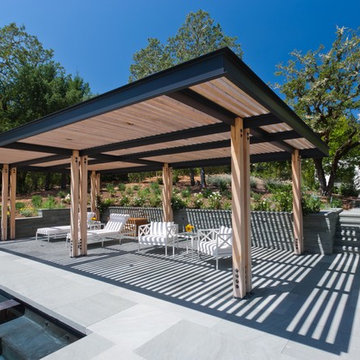
This project was a residence for a couple from the Washington D.C. area. The original house was a poorly conceived series of stucco boxes with no relationship to the outdoor spaces, or the distant vistas. These qualities were some of the more spectacular aspects of the 25 acre site.
Our design response was to create two distinct outdoor ‘loggias’ on the front and back of the house to take advantage of wine country indoor/outdoor living, and to completely re-imagine the front of the house to allow the spectacular view of the Napa Valley to become part of their living experience.
The simple palette of materials, stone, stucco, wood and steel are used in a way to bring some refined elegance to the property; reflecting the sophisticated vision of the clients.
Photography: Emily Hagopian
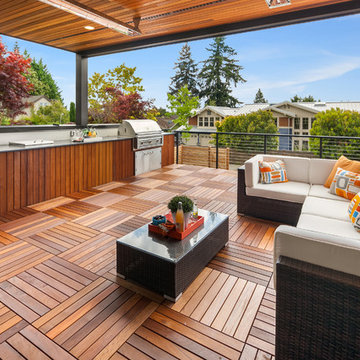
Roofed deck with outdoor kitchen and seating area with parquet flooring.
Geräumige, Überdachte Mid-Century Terrasse mit Stahlgeländer und Outdoor-Küche in Seattle
Geräumige, Überdachte Mid-Century Terrasse mit Stahlgeländer und Outdoor-Küche in Seattle
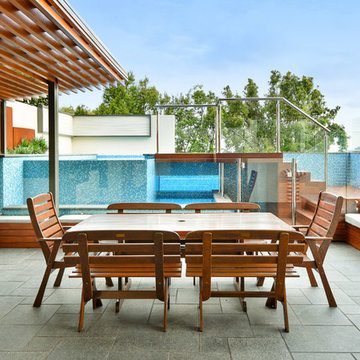
Darren Kerr Photography
Mittelgroße Moderne Pergola mit Outdoor-Küche und Natursteinplatten in Brisbane
Mittelgroße Moderne Pergola mit Outdoor-Küche und Natursteinplatten in Brisbane
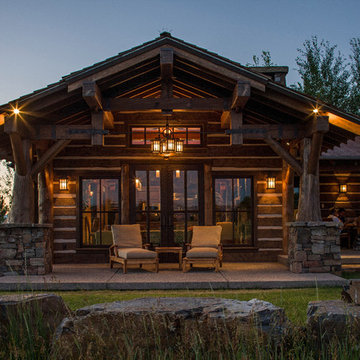
Überdachter, Mittelgroßer Rustikaler Patio hinter dem Haus mit Betonplatten in Sonstige
Outdoor-Gestaltung Ideen und Design
6






