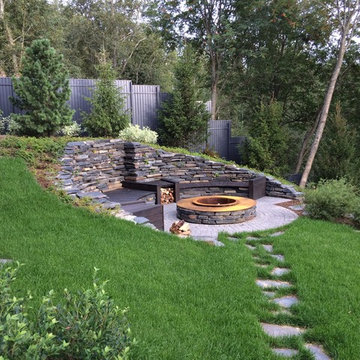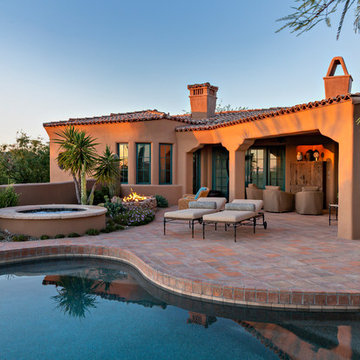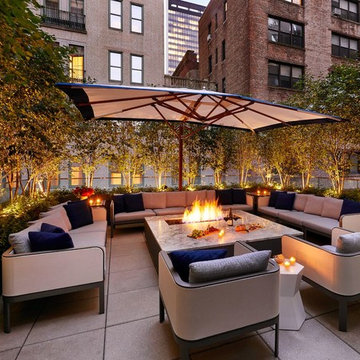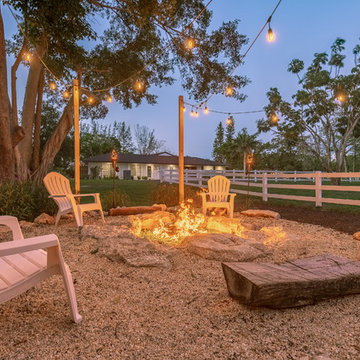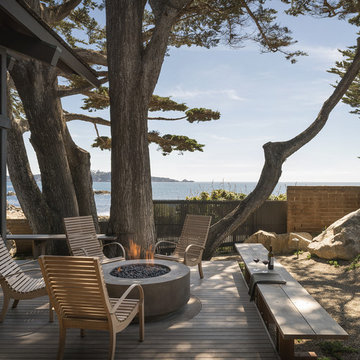Suche verfeinern:
Budget
Sortieren nach:Heute beliebt
101 – 120 von 59.548 Fotos
1 von 3
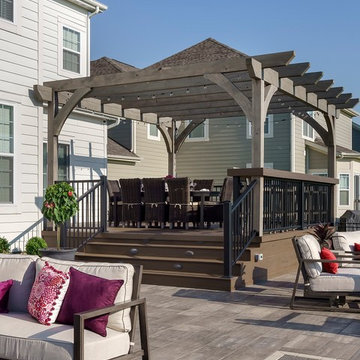
Archadeck of Columbus received the Archadeck Design Excellence Award for this project.
The winning project is a combination hardscape, deck, pergola and fire pit project in the Ballantrae subdivision of Dublin, Ohio. The deck area is high-aesthetic and low-maintenance as it was built using composite decking from the TimberTech PRO Legacy Collection. Legacy Collection’s decking boards are capped on all four sides to provide complete protection against mold, mildew, moisture damage, stains, scratches and fading.
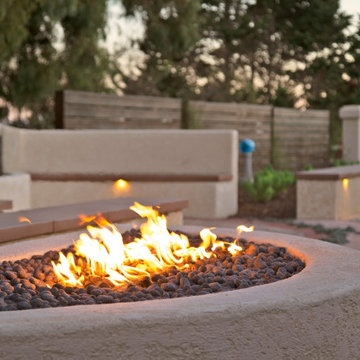
The landscape around this Mediterranean style home was transformed from barren and unusable to a warm and inviting outdoor space, cohesive with the existing architecture and aesthetic of the property. The front yard renovation included the construction of stucco landscape walls to create a front courtyard, with a dimensional cut flagstone patio with ground cover joints, a stucco fire pit, a "floating" composite bench, an urn converted into a recirculating water feature, landscape lighting, drought-tolerant planting, and Palomino gravel. Another stucco wall with a powder-coated steel gate was built at the entry to the backyard, connecting to a stucco column and steel fence along the property line. The backyard was developed into an outdoor living space with custom concrete flat work, dimensional cut flagstone pavers, a bocce ball court, horizontal board screening panels, and Mediterranean-style tile and stucco water feature, a second gas fire pit, capped seat walls, an outdoor shower screen, raised garden beds, a trash can enclosure, trellis, climate-appropriate plantings, low voltage lighting, mulch, and more!
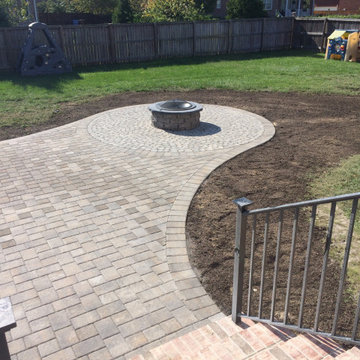
Großer, Unbedeckter Klassischer Patio hinter dem Haus mit Feuerstelle und Betonboden in Sonstige
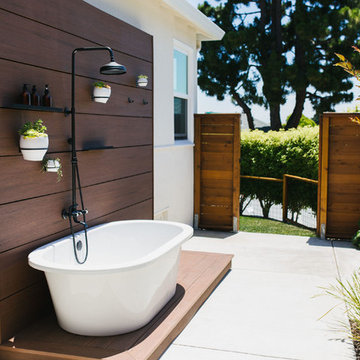
We transformed this unusable sloping side yard into a casual and modern outdoor living space. Complete with modern privacy fencing, fire bowl and an outdoor shower.
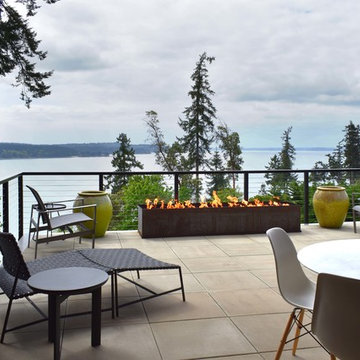
Panorama views from a modern deck featuring a linear fire table, stainless steel cable railing and waterproof pedestal concrete decking.
Unbedeckte Moderne Terrasse hinter dem Haus mit Feuerstelle in Seattle
Unbedeckte Moderne Terrasse hinter dem Haus mit Feuerstelle in Seattle

Courtyard - Sand Pit
Beach House at Avoca Beach by Architecture Saville Isaacs
Project Summary
Architecture Saville Isaacs
https://www.architecturesavilleisaacs.com.au/
The core idea of people living and engaging with place is an underlying principle of our practice, given expression in the manner in which this home engages with the exterior, not in a general expansive nod to view, but in a varied and intimate manner.
The interpretation of experiencing life at the beach in all its forms has been manifested in tangible spaces and places through the design of pavilions, courtyards and outdoor rooms.
Architecture Saville Isaacs
https://www.architecturesavilleisaacs.com.au/
A progression of pavilions and courtyards are strung off a circulation spine/breezeway, from street to beach: entry/car court; grassed west courtyard (existing tree); games pavilion; sand+fire courtyard (=sheltered heart); living pavilion; operable verandah; beach.
The interiors reinforce architectural design principles and place-making, allowing every space to be utilised to its optimum. There is no differentiation between architecture and interiors: Interior becomes exterior, joinery becomes space modulator, materials become textural art brought to life by the sun.
Project Description
Architecture Saville Isaacs
https://www.architecturesavilleisaacs.com.au/
The core idea of people living and engaging with place is an underlying principle of our practice, given expression in the manner in which this home engages with the exterior, not in a general expansive nod to view, but in a varied and intimate manner.
The house is designed to maximise the spectacular Avoca beachfront location with a variety of indoor and outdoor rooms in which to experience different aspects of beachside living.
Client brief: home to accommodate a small family yet expandable to accommodate multiple guest configurations, varying levels of privacy, scale and interaction.
A home which responds to its environment both functionally and aesthetically, with a preference for raw, natural and robust materials. Maximise connection – visual and physical – to beach.
The response was a series of operable spaces relating in succession, maintaining focus/connection, to the beach.
The public spaces have been designed as series of indoor/outdoor pavilions. Courtyards treated as outdoor rooms, creating ambiguity and blurring the distinction between inside and out.
A progression of pavilions and courtyards are strung off circulation spine/breezeway, from street to beach: entry/car court; grassed west courtyard (existing tree); games pavilion; sand+fire courtyard (=sheltered heart); living pavilion; operable verandah; beach.
Verandah is final transition space to beach: enclosable in winter; completely open in summer.
This project seeks to demonstrates that focusing on the interrelationship with the surrounding environment, the volumetric quality and light enhanced sculpted open spaces, as well as the tactile quality of the materials, there is no need to showcase expensive finishes and create aesthetic gymnastics. The design avoids fashion and instead works with the timeless elements of materiality, space, volume and light, seeking to achieve a sense of calm, peace and tranquillity.
Architecture Saville Isaacs
https://www.architecturesavilleisaacs.com.au/
Focus is on the tactile quality of the materials: a consistent palette of concrete, raw recycled grey ironbark, steel and natural stone. Materials selections are raw, robust, low maintenance and recyclable.
Light, natural and artificial, is used to sculpt the space and accentuate textural qualities of materials.
Passive climatic design strategies (orientation, winter solar penetration, screening/shading, thermal mass and cross ventilation) result in stable indoor temperatures, requiring minimal use of heating and cooling.
Architecture Saville Isaacs
https://www.architecturesavilleisaacs.com.au/
Accommodation is naturally ventilated by eastern sea breezes, but sheltered from harsh afternoon winds.
Both bore and rainwater are harvested for reuse.
Low VOC and non-toxic materials and finishes, hydronic floor heating and ventilation ensure a healthy indoor environment.
Project was the outcome of extensive collaboration with client, specialist consultants (including coastal erosion) and the builder.
The interpretation of experiencing life by the sea in all its forms has been manifested in tangible spaces and places through the design of the pavilions, courtyards and outdoor rooms.
The interior design has been an extension of the architectural intent, reinforcing architectural design principles and place-making, allowing every space to be utilised to its optimum capacity.
There is no differentiation between architecture and interiors: Interior becomes exterior, joinery becomes space modulator, materials become textural art brought to life by the sun.
Architecture Saville Isaacs
https://www.architecturesavilleisaacs.com.au/
https://www.architecturesavilleisaacs.com.au/
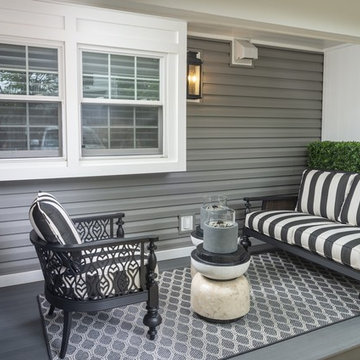
Black and white outdoor furniture is so classic. This small alcove needed to be a fun outdoor hang out spot. We paired this classic set with an outdoor area rug, console, and outdoor greens to bring the space to life.
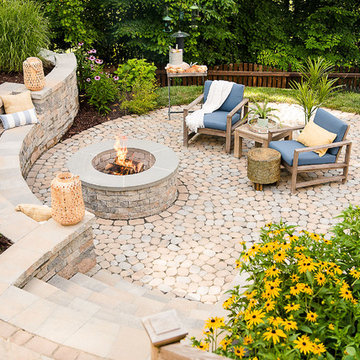
Mittelgroßer, Unbedeckter Klassischer Patio hinter dem Haus mit Feuerstelle und Betonboden in Richmond

Mittelgroße, Unbedeckte Moderne Dachterrasse im Dach mit Feuerstelle in Tampa
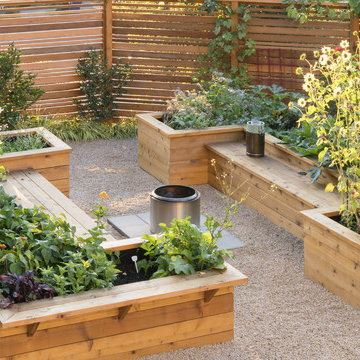
Landscape contracting by Avid Landscape.
Carpentry by Contemporary Homestead.
Photograph by Meghan Montgomery.
Mittelgroßer Klassischer Kiesgarten hinter dem Haus mit Feuerstelle und direkter Sonneneinstrahlung in Seattle
Mittelgroßer Klassischer Kiesgarten hinter dem Haus mit Feuerstelle und direkter Sonneneinstrahlung in Seattle
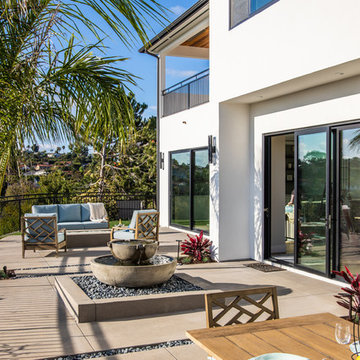
Bringing the indoors out with a cozy fireplace and fountain!
Großer, Unbedeckter Maritimer Patio hinter dem Haus mit Feuerstelle und Betonplatten in San Diego
Großer, Unbedeckter Maritimer Patio hinter dem Haus mit Feuerstelle und Betonplatten in San Diego
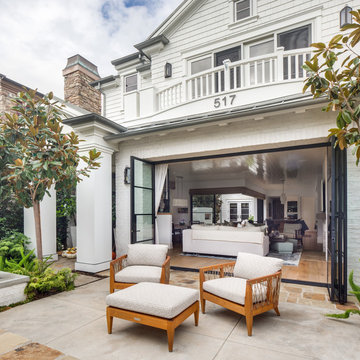
Unbedeckter, Mittelgroßer Moderner Patio hinter dem Haus mit Feuerstelle und Betonboden in Orange County
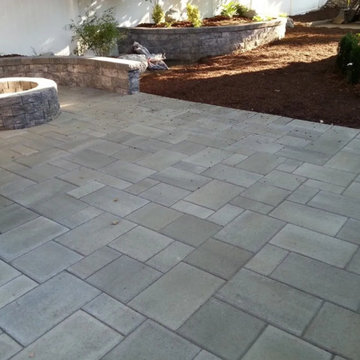
Your backyard will come to life with a outdoor fire pit or stone fireplace.
Mittelgroßer, Unbedeckter Klassischer Patio hinter dem Haus mit Feuerstelle und Betonboden in Bridgeport
Mittelgroßer, Unbedeckter Klassischer Patio hinter dem Haus mit Feuerstelle und Betonboden in Bridgeport
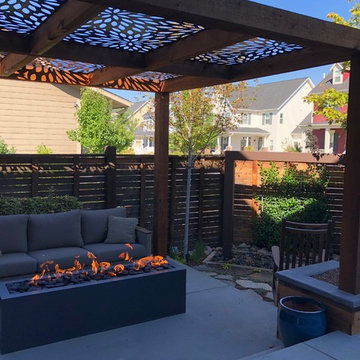
Evening time in the garden.
Kleine Moderne Pergola hinter dem Haus mit Feuerstelle und Betonplatten in Denver
Kleine Moderne Pergola hinter dem Haus mit Feuerstelle und Betonplatten in Denver
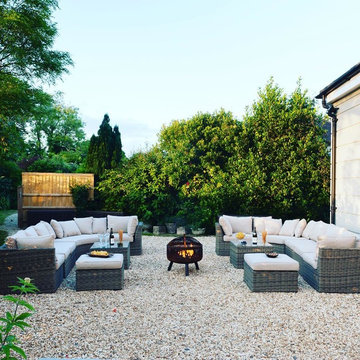
Unbedeckter Moderner Patio mit Kies hinter dem Haus mit Feuerstelle in San Francisco
Outdoor-Gestaltung mit Feuerstelle Ideen und Design
6






