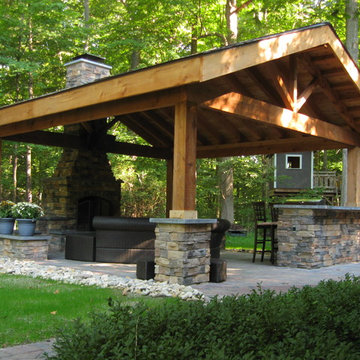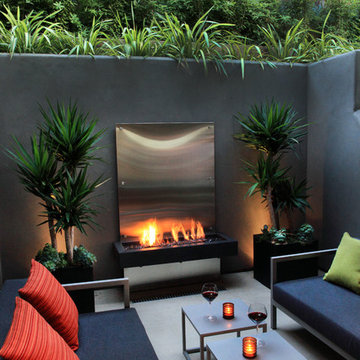Suche verfeinern:
Budget
Sortieren nach:Heute beliebt
41 – 60 von 59.542 Fotos
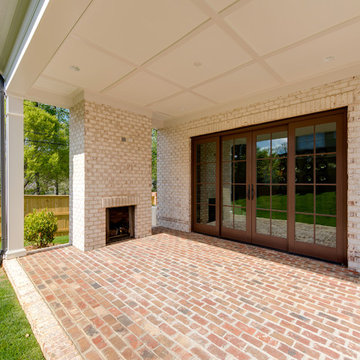
Mittelgroßer, Überdachter Klassischer Patio hinter dem Haus mit Feuerstelle und Pflastersteinen in Charlotte
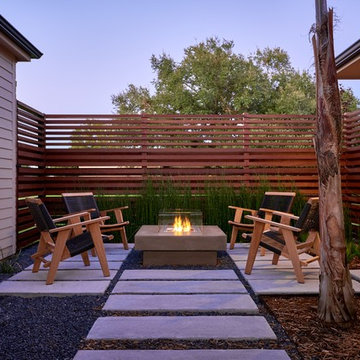
Photo Credit: Peter Molick
Architect: Content
Kleiner, Unbedeckter Moderner Patio hinter dem Haus mit Feuerstelle in Houston
Kleiner, Unbedeckter Moderner Patio hinter dem Haus mit Feuerstelle in Houston
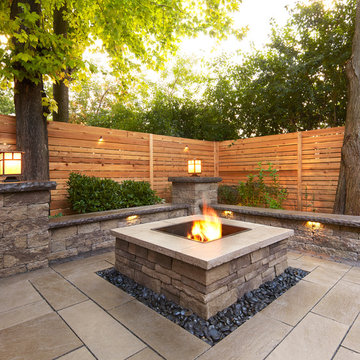
Traditional Style Fire Feature - the Prescott Fire Pit - using Techo-Bloc's Prescott wall & Piedimonte cap.
Großer, Unbedeckter Klassischer Patio hinter dem Haus mit Feuerstelle und Natursteinplatten in Boston
Großer, Unbedeckter Klassischer Patio hinter dem Haus mit Feuerstelle und Natursteinplatten in Boston
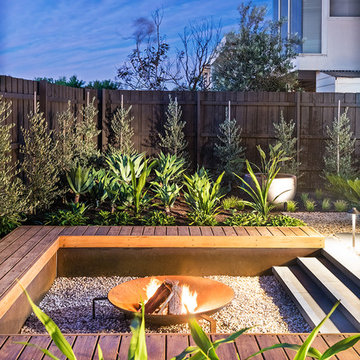
Mittelgroßer Moderner Kiesgarten hinter dem Haus mit Feuerstelle und direkter Sonneneinstrahlung in Melbourne
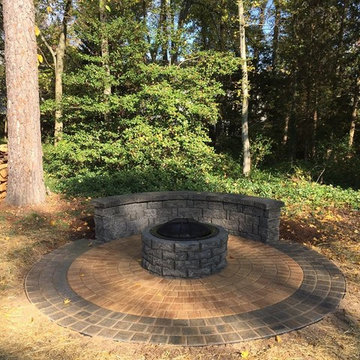
Residential Firepit & Seating Wall
Kleiner, Unbedeckter Klassischer Patio hinter dem Haus mit Feuerstelle und Pflastersteinen in Richmond
Kleiner, Unbedeckter Klassischer Patio hinter dem Haus mit Feuerstelle und Pflastersteinen in Richmond

A line of 'Skyracer' molinia repeats the same element from the front yard and is paralleled by a bluestone stepper path into the lawn.
Westhauser Photography
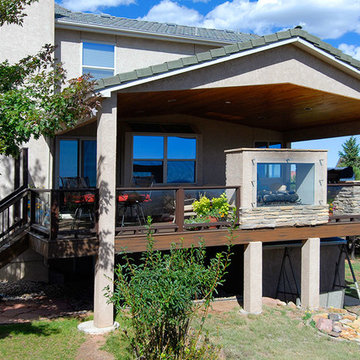
Großer, Unbedeckter Klassischer Patio hinter dem Haus mit Feuerstelle und Natursteinplatten in Denver
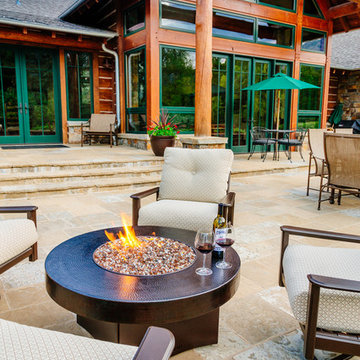
Oriflamme fire table with Hammered Copper table top option. Can be used with either propane or natural gas option. Each Oriflamme fire table includes metal lid, glass, and propane tank. Pictured with our marine-grade polymer chocolate brown swivel rocker and super comfy Sunbrella fabric cushions. 20 year warranty on our club chairs.

Brian Parks
Unbedeckter Klassischer Patio mit Feuerstelle und Natursteinplatten in Seattle
Unbedeckter Klassischer Patio mit Feuerstelle und Natursteinplatten in Seattle
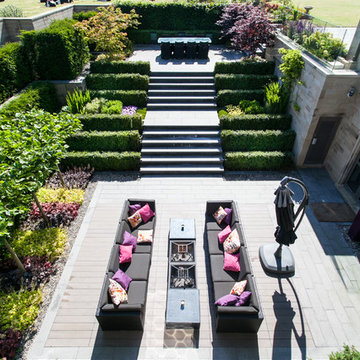
Barnes Walker Ltd
Lots of comments about this project of ours and it's been included in so many ideabooks! Thank you.
To answer a few questions:
Yes, the cows are real.
The paving is all natural stone, we used different types of natural sandstone in various unit sizes to create the effects and organisation of space.
The aim of the design was to create a sunken garden leading out from the basement. The garden was to be a secluded, comfortable outdoor room and not simply a 'lightwell'. The surrounding landscape is very flat and the winds can be harsh. This layout offers the homeowners shelter.

Designed By: Richard Bustos Photos By: Jeri Koegel
Ron and Kathy Chaisson have lived in many homes throughout Orange County, including three homes on the Balboa Peninsula and one at Pelican Crest. But when the “kind of retired” couple, as they describe their current status, decided to finally build their ultimate dream house in the flower streets of Corona del Mar, they opted not to skimp on the amenities. “We wanted this house to have the features of a resort,” says Ron. “So we designed it to have a pool on the roof, five patios, a spa, a gym, water walls in the courtyard, fire-pits and steam showers.”
To bring that five-star level of luxury to their newly constructed home, the couple enlisted Orange County’s top talent, including our very own rock star design consultant Richard Bustos, who worked alongside interior designer Trish Steel and Patterson Custom Homes as well as Brandon Architects. Together the team created a 4,500 square-foot, five-bedroom, seven-and-a-half-bathroom contemporary house where R&R get top billing in almost every room. Two stories tall and with lots of open spaces, it manages to feel spacious despite its narrow location. And from its third floor patio, it boasts panoramic ocean views.
“Overall we wanted this to be contemporary, but we also wanted it to feel warm,” says Ron. Key to creating that look was Richard, who selected the primary pieces from our extensive portfolio of top-quality furnishings. Richard also focused on clean lines and neutral colors to achieve the couple’s modern aesthetic, while allowing both the home’s gorgeous views and Kathy’s art to take center stage.
As for that mahogany-lined elevator? “It’s a requirement,” states Ron. “With three levels, and lots of entertaining, we need that elevator for keeping the bar stocked up at the cabana, and for our big barbecue parties.” He adds, “my wife wears high heels a lot of the time, so riding the elevator instead of taking the stairs makes life that much better for her.”
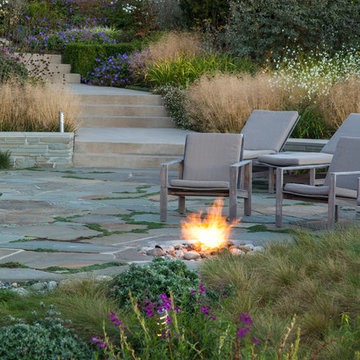
Maritimer Hanggarten im Sommer mit Feuerstelle, direkter Sonneneinstrahlung und Natursteinplatten in Seattle
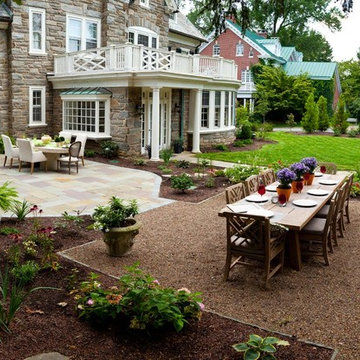
Gary Knaub
Mittelgroßer, Unbedeckter Klassischer Patio hinter dem Haus mit Feuerstelle und Natursteinplatten in Sonstige
Mittelgroßer, Unbedeckter Klassischer Patio hinter dem Haus mit Feuerstelle und Natursteinplatten in Sonstige
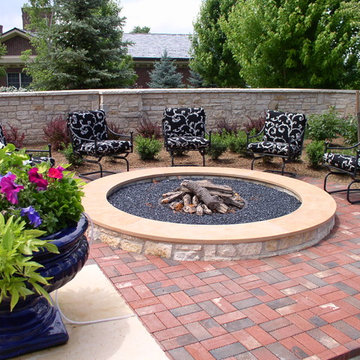
Richard Hall
Klassischer Patio mit Pflastersteinen und Feuerstelle in Denver
Klassischer Patio mit Pflastersteinen und Feuerstelle in Denver
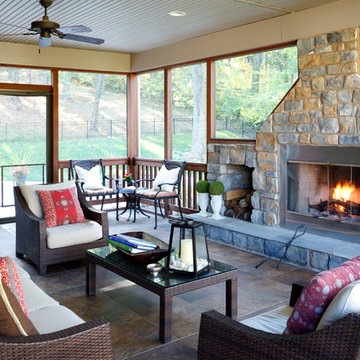
My thoughts as an interior designer when designing this new build home with an outdoor patio was to provide the homeowner with an outdoor living and entertaining space... not only as an extension of the house, but also an extension of the seasons. the client could enjoy the woodland view at anytime of the year with the added warmth of the outdoor fireplace and screened-in security against any insects. The porcelain tile floors are weatherproof rated against frost. The fireplace was positioned away from the house so when seated on the casual furnishings from Restoration Hardware facing the fireplace, you can also enjoy the views.
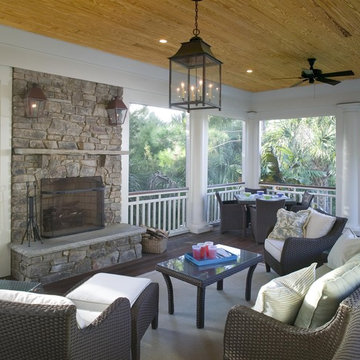
Stacked Stone fireplace is featured on this screened porch. Rion Rizzo, Creative Sources Photography
Klassische Veranda mit Feuerstelle und Sonnenschutz in Charleston
Klassische Veranda mit Feuerstelle und Sonnenschutz in Charleston
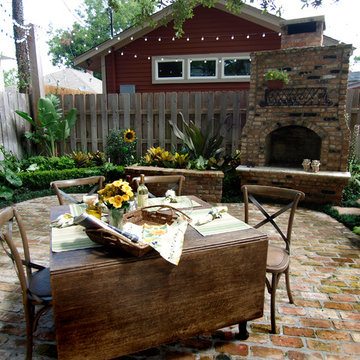
Generous Courtyard for entertainment
Großer, Unbedeckter Klassischer Patio hinter dem Haus mit Pflastersteinen und Feuerstelle in Houston
Großer, Unbedeckter Klassischer Patio hinter dem Haus mit Pflastersteinen und Feuerstelle in Houston
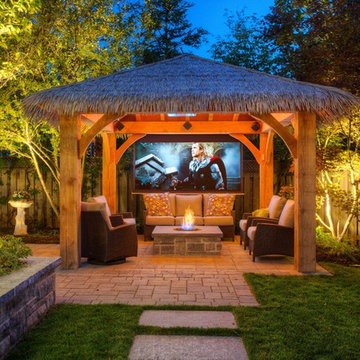
Cedar Springs Landscape Group is a multiple award-winning landscape design/build firm serving southern Ontario. To learn more about Cedar Springs visit www.cedarsprings.net. For any inquiries please contact us at 905.333.6789. We'd love to hear from you!
Outdoor-Gestaltung mit Feuerstelle Ideen und Design
3






