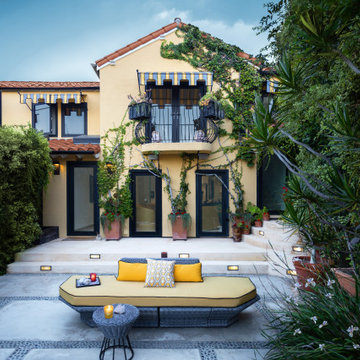Suche verfeinern:
Budget
Sortieren nach:Heute beliebt
81 – 100 von 59.548 Fotos
1 von 3
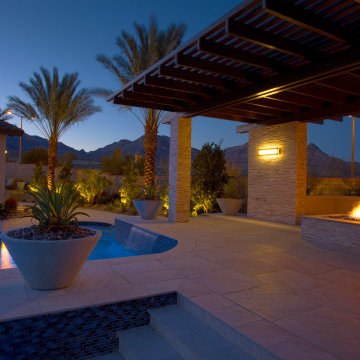
Großer Moderner Garten hinter dem Haus mit Feuerstelle und direkter Sonneneinstrahlung in Las Vegas
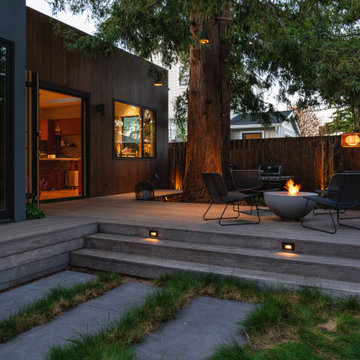
Photography: Travis Rhoads Photography
Kleiner, Halbschattiger Moderner Garten hinter dem Haus mit Feuerstelle, Dielen und Holzzaun in San Francisco
Kleiner, Halbschattiger Moderner Garten hinter dem Haus mit Feuerstelle, Dielen und Holzzaun in San Francisco
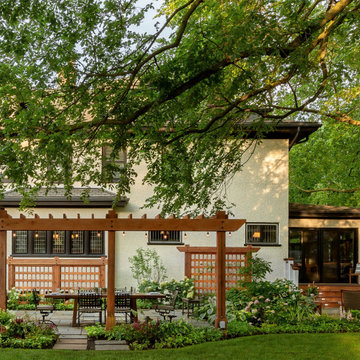
Große Klassische Pergola hinter dem Haus mit Feuerstelle und Natursteinplatten in Chicago
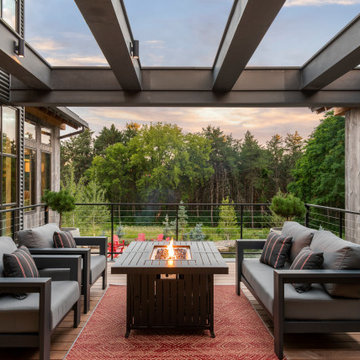
Built into the hillside, this industrial ranch sprawls across the site, taking advantage of views of the landscape. A metal structure ties together multiple ranch buildings with a modern, sleek interior that serves as a gallery for the owners collected works of art. A welcoming, airy bridge is located at the main entrance, and spans a unique water feature flowing beneath into a private trout pond below, where the owner can fly fish directly from the man-cave!
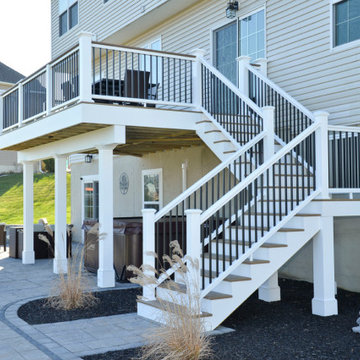
The goal for this custom two-story deck was to provide multiple spaces for hosting. The second story provides a great space for grilling and eating. The ground-level space has two separate seating areas - one covered and one surrounding a fire pit without covering.
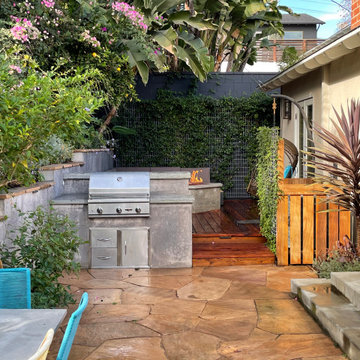
This growing family needed to maximize their outdoor space. BE Landscape Design, elevated the Master BR deck, and fire-pit, designed a multi level BBQ for easy access to both lounge and dining areas. The retaining wall was removed and replaced with a nook for a built in dining bench. The large retaining wall was painted graphite grey, and faced with sturdy 'stallion wire' to support scented and flowering vines. The hillside was planted with native and shade tolerant plants.
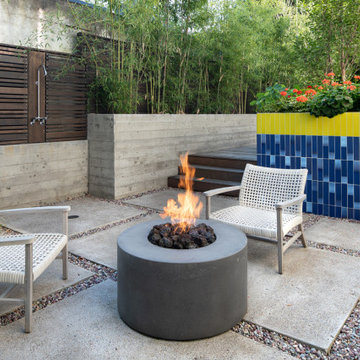
We converted an underused back yard into a modern outdoor living space. A bright tiled planter anchors an otherwise neutral space. The decking is ipe hardwood, the fence is stained cedar, and cast concrete with gravel adds texture at the fire pit. The gas fire pit unit is by Cement Elegance. Photos copyright Laurie Black Photography.
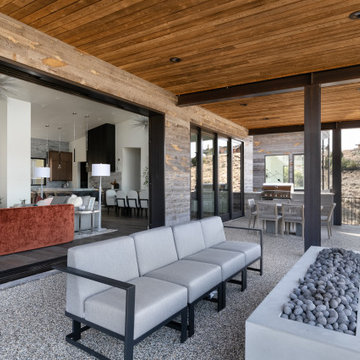
Überdachter Moderner Patio mit Kies hinter dem Haus mit Feuerstelle in Salt Lake City
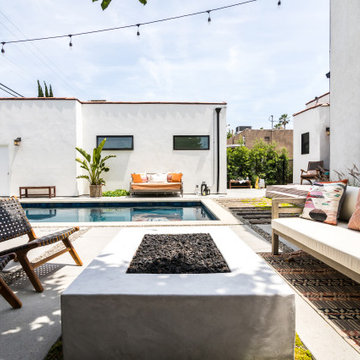
Geometrischer, Mittelgroßer, Halbschattiger Mediterraner Garten hinter dem Haus mit Feuerstelle und Betonboden in Los Angeles
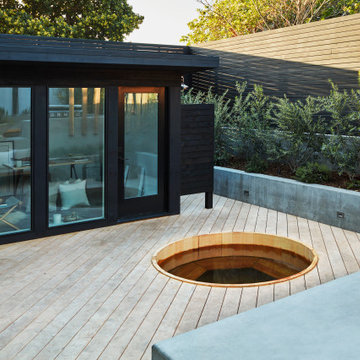
I designed the ADU to be tucked back as a vertical element to create a cozy space for the hot tub area and not take over the space vertically if it were in other spots. By having it off to the side, it grounds the garden and becomes a destination as well as recedes rather than dominate the space. It acts as an office space. Keep in mind that you can always do heated flooring if you do a concrete pad or tile as we planned for in this space. Energy efficient and also saves on space. Deck chairs can be brought closer to the hot tub at social events. Modern shed by Eric Enns of Modern Spaces and Sheds.
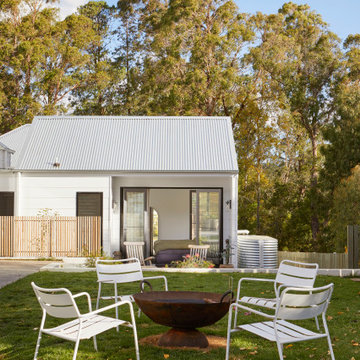
COurtyard outside of the master pavillion
Großer Moderner Garten mit Feuerstelle und direkter Sonneneinstrahlung in Sonstige
Großer Moderner Garten mit Feuerstelle und direkter Sonneneinstrahlung in Sonstige
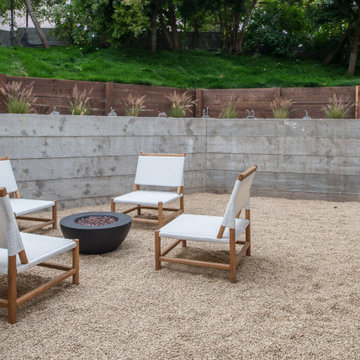
Both apartments have access to the backyard common area which features a small firepit.
Mittelgroßer, Halbschattiger Moderner Kiesgarten im Sommer, hinter dem Haus mit Feuerstelle in Sonstige
Mittelgroßer, Halbschattiger Moderner Kiesgarten im Sommer, hinter dem Haus mit Feuerstelle in Sonstige
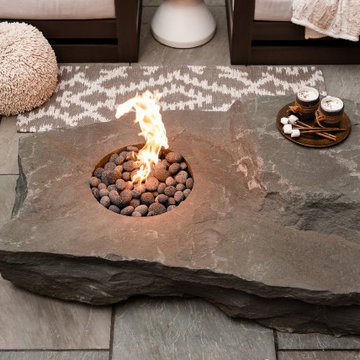
Mittelgroßer Moderner Patio hinter dem Haus mit Feuerstelle und Natursteinplatten in Richmond
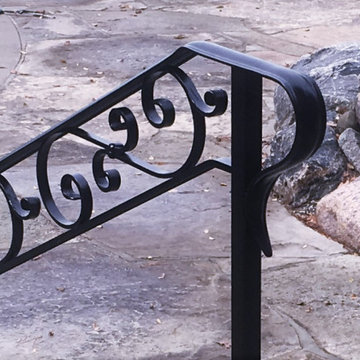
This home on Lake Huron had a stone stairway that required a graspable handrail for the homeowner and their guests to feel secure when moving down the stairs from the stone patio to the stone deck around the pool. The homeowner preferred the style of wrought iron railing and contacted Great Lakes Metal Fabrication for our help on their metal railing project. We created this forged steel railing to meet the desires of the wrought iron railing look for the homeowner but with the strength and security of forged steel. The forged steel scrolls in the double top area on the landscape railing with the extended lamb’s tongue ends brought function to fashion to the project.
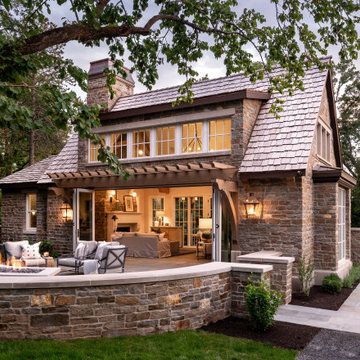
Unbedeckter, Großer Klassischer Patio hinter dem Haus mit Feuerstelle und Natursteinplatten in Salt Lake City
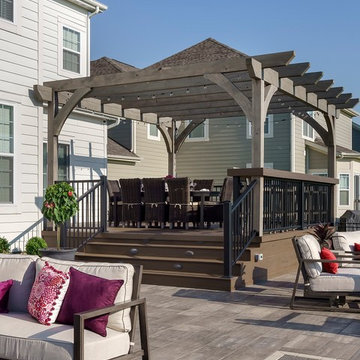
Archadeck of Columbus received the Archadeck Design Excellence Award for this project.
The winning project is a combination hardscape, deck, pergola and fire pit project in the Ballantrae subdivision of Dublin, Ohio. The deck area is high-aesthetic and low-maintenance as it was built using composite decking from the TimberTech PRO Legacy Collection. Legacy Collection’s decking boards are capped on all four sides to provide complete protection against mold, mildew, moisture damage, stains, scratches and fading.
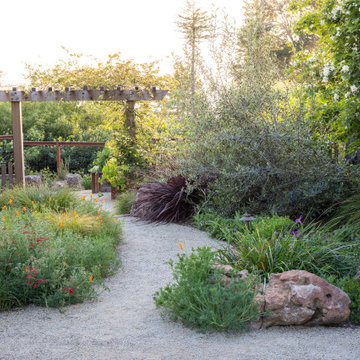
You can read more about the project through this Houzz Feature link: https://www.houzz.com/magazine/hillside-yard-offers-scenic-views-and-space-for-contemplation-stsetivw-vs~131483772
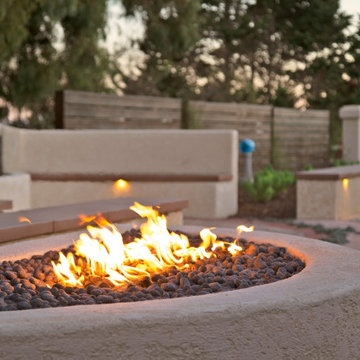
The landscape around this Mediterranean style home was transformed from barren and unusable to a warm and inviting outdoor space, cohesive with the existing architecture and aesthetic of the property. The front yard renovation included the construction of stucco landscape walls to create a front courtyard, with a dimensional cut flagstone patio with ground cover joints, a stucco fire pit, a "floating" composite bench, an urn converted into a recirculating water feature, landscape lighting, drought-tolerant planting, and Palomino gravel. Another stucco wall with a powder-coated steel gate was built at the entry to the backyard, connecting to a stucco column and steel fence along the property line. The backyard was developed into an outdoor living space with custom concrete flat work, dimensional cut flagstone pavers, a bocce ball court, horizontal board screening panels, and Mediterranean-style tile and stucco water feature, a second gas fire pit, capped seat walls, an outdoor shower screen, raised garden beds, a trash can enclosure, trellis, climate-appropriate plantings, low voltage lighting, mulch, and more!
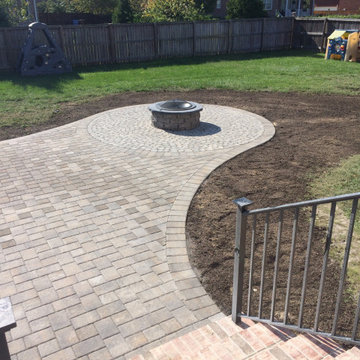
Großer, Unbedeckter Klassischer Patio hinter dem Haus mit Feuerstelle und Betonboden in Sonstige
Outdoor-Gestaltung mit Feuerstelle Ideen und Design
5






