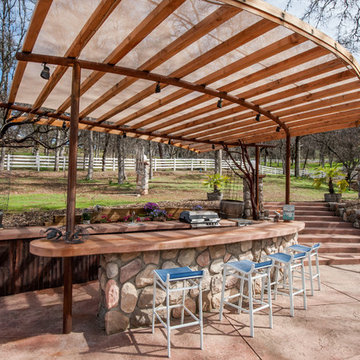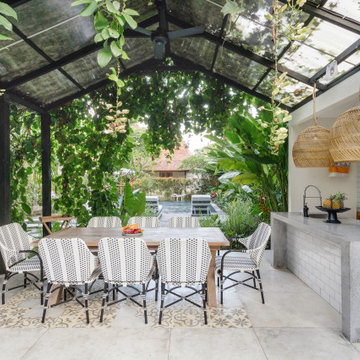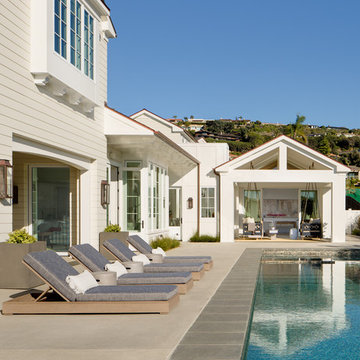Suche verfeinern:
Budget
Sortieren nach:Heute beliebt
1 – 20 von 10.749 Fotos
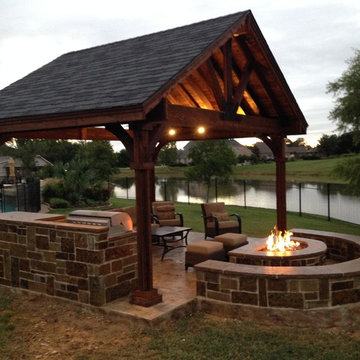
Mittelgroßer Uriger Patio hinter dem Haus mit Outdoor-Küche, Stempelbeton und Gazebo in Dallas
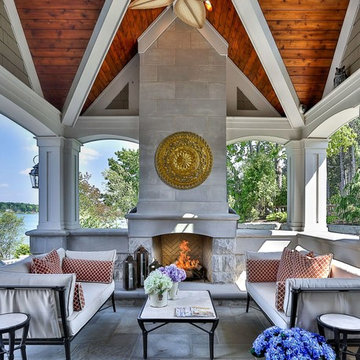
Mittelgroßer Mediterraner Patio hinter dem Haus mit Natursteinplatten, Gazebo und Kamin in Detroit
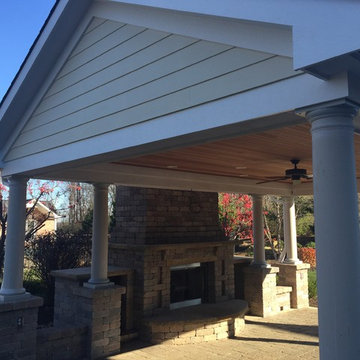
Mittelgroßer Klassischer Patio hinter dem Haus mit Feuerstelle, Pflastersteinen und Gazebo in Sonstige
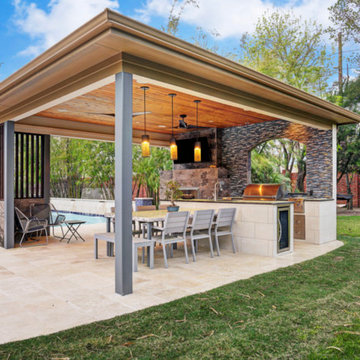
This family wanted a contemporary structure that blended natural elements with with grays and blues. This is a unique structure that turned out beautifully. We went with powder coated 6x6 steel posts hiding all of the base and top plates
creating a seamless transition between the structure and travertine flooring. Due to limitations on spacing we added a built-in granite table with matching powder coated steel frame. This created a unique look and practical application for dining seating. By adding a knee wall with cedar slats it created an intimate nook while keeping everything open.
The modern fireplace and split style kitchen created a great use of space without making if feel crowded.
Appliances: Fire Magic Diamond Echelon series 660 Grill
RCS icemaker, 2 wine fridges and RCS storage doors and drawers
42” Heat Glo Dakota fireplace insert
Cedar T&G ceiling clear coated with rope lighting
Powder coated posts and granite table frame: Slate Gray
Tile Selections:
Accent Wall: Glass tile (Carisma Oceano Stick Glass Mosaic)
Dark Tile: Prisma Griss
Light Tile: Tessuto Linen Beige White
Flooring: Light Ivory Travertine
3cm granite:
Light: Santa Cecilia
Dark: Midnight Grey
Kitchen Appliances:
30" Fire Magic Diamond Series Echelon 660
2 - RCS wine fridges
RCS storage doors and drawers
Fire Place:
36" Dakota heat glo insert
TK Images
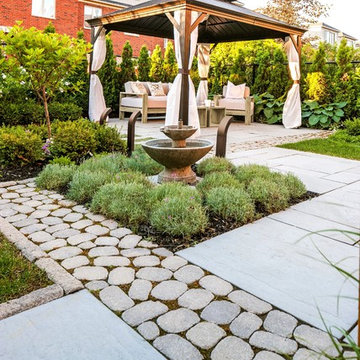
Großer Klassischer Patio hinter dem Haus mit Wasserspiel, Betonplatten und Gazebo in New York
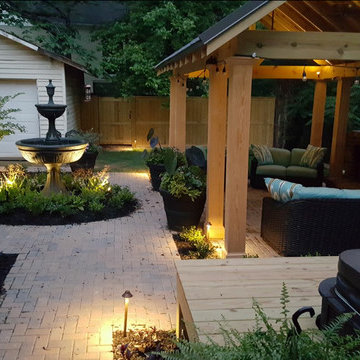
Großer Klassischer Patio hinter dem Haus mit Wasserspiel, Pflastersteinen und Gazebo in Atlanta
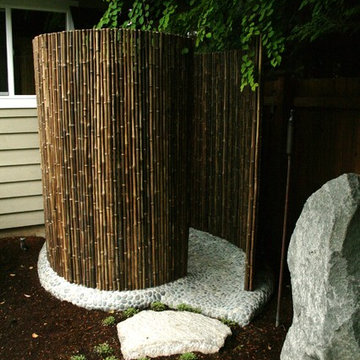
Mittelgroßer Asiatischer Patio mit Kies hinter dem Haus mit Gartendusche und Gazebo in Seattle
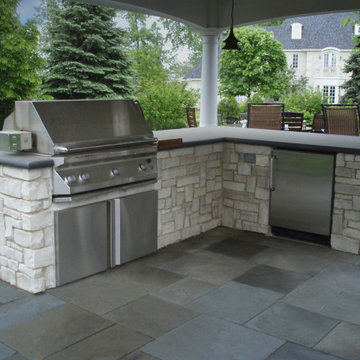
Mittelgroßer Klassischer Patio hinter dem Haus mit Outdoor-Küche, Natursteinplatten und Gazebo in Chicago

Modern Shaded Living Area, Pool Cabana and Outdoor Bar
Kleiner Moderner Patio neben dem Haus mit Outdoor-Küche, Natursteinplatten und Gazebo in New York
Kleiner Moderner Patio neben dem Haus mit Outdoor-Küche, Natursteinplatten und Gazebo in New York
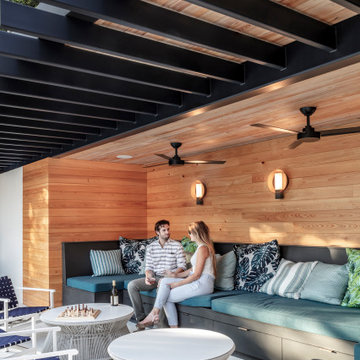
Situated within a one-acre lot in Austin’s Tarry Trail neighborhood, the backyard of this existing 1933- vintage historical house was underutilized. The owners felt that the main drawbacks of the existing backyard were a general disconnection between each outdoor area and a general lack of relationship to the house proper. Therefore, the primary goal of the redesign was a scheme that would promote the use of the outdoor zones, with the pool as a centerpiece.
The first major design move was to frame the pool with a new structure as a backdrop. This cabana is perpendicular to the main house and creates a clear “bookend” to the upper level deck while housing indoor and outdoor activities. Under the cabana’s overhang, an integrated seating space offers a balance of sunlight and shade while an outdoor grill and bar area facilitate the family’s outdoor lifestyle. The only enclosed program exists as a naturally lit perch within the canopy of the trees, providing a serene environment to exercise within the comfort of a climate-controlled space.
A corollary focus was to create sectional variation within the volume of the pool to encourage dynamic use at both ends while relating to the interior program of the home. A shallow beach zone for children to play is located near the family room and the access to the play space in the yard below. At the opposite end of the pool, outside the formal living room, another shallow space is made to be a splash-free sunbathing area perfect for enjoying an adult beverage.
The functional separation set up by the pool creates a subtle and natural division between the energetic family spaces for playing, lounging, and grilling, and the composed, entertaining and dining spaces. The pool also enhances the formal program of the house by acting as a reflecting pool within a composed view from the front entry that draws visitors to an outdoor dining area under a majestic oak tree.
By acting as a connector between the house and the yard, the elongated pool bridges the day-to-day activities within the house and the lush, sprawling backyard. Planter beds and low walls provide loose constraints to organize the overall outdoor living area, while allowing the space to spill out into the yard. Terraces navigate the sectional change in the landscape, offering a passage to the lower yard where children can play on the grass as the parents lounge by the outdoor fireplace.

Mittelgroßer Country Patio hinter dem Haus mit Outdoor-Küche, Pflastersteinen und Gazebo in Houston
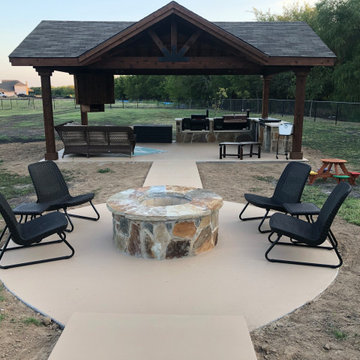
Cedar, Open Joists
Großer Rustikaler Patio hinter dem Haus mit Feuerstelle, Betonplatten und Gazebo in Dallas
Großer Rustikaler Patio hinter dem Haus mit Feuerstelle, Betonplatten und Gazebo in Dallas
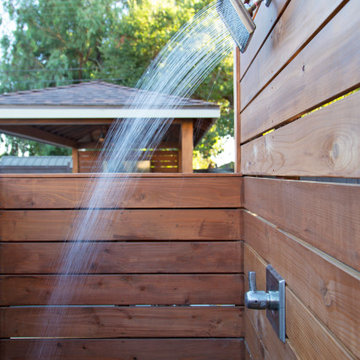
This spacious, multi-level backyard in San Luis Obispo, CA, once completely underutilized and overtaken by weeds, was converted into the ultimate outdoor entertainment space with a custom pool and spa as the centerpiece. A cabana with a built-in storage bench, outdoor TV and wet bar provide a protected place to chill during hot pool days, and a screened outdoor shower nearby is perfect for rinsing off after a dip. A hammock attached to the master deck and the adjacent pool deck are ideal for relaxing and soaking up some rays. The stone veneer-faced water feature wall acts as a backdrop for the pool area, and transitions into a retaining wall dividing the upper and lower levels. An outdoor sectional surrounds a gas fire bowl to create a cozy spot to entertain in the evenings, with string lights overhead for ambiance. A Belgard paver patio connects the lounge area to the outdoor kitchen with a Bull gas grill and cabinetry, polished concrete counter tops, and a wood bar top with seating. The outdoor kitchen is tucked in next to the main deck, one of the only existing elements that remain from the previous space, which now functions as an outdoor dining area overlooking the entire yard. Finishing touches included low-voltage LED landscape lighting, pea gravel mulch, and lush planting areas and outdoor decor.
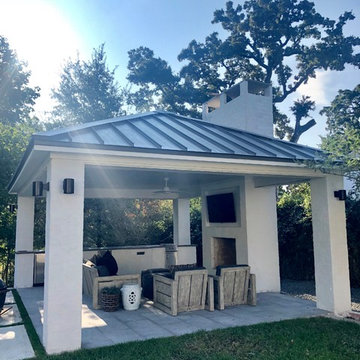
Geräumiger Klassischer Patio hinter dem Haus mit Outdoor-Küche, Natursteinplatten und Gazebo in Houston

Landscape/exterior design - Molly Wood Garden Design
Design - Mindy Gayer Design
Photo - Lane Dittoe
Maritimer Patio hinter dem Haus mit Pflastersteinen, Gazebo und Grillplatz in Orange County
Maritimer Patio hinter dem Haus mit Pflastersteinen, Gazebo und Grillplatz in Orange County
Outdoor-Gestaltung mit Gazebo Ideen und Design
1






