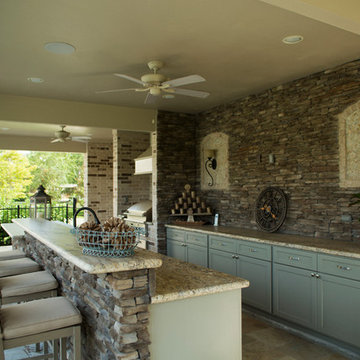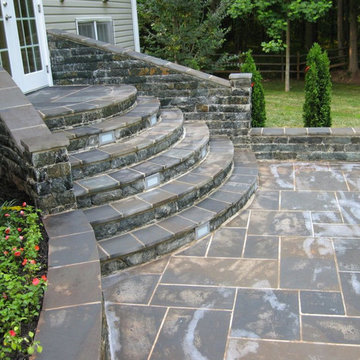Suche verfeinern:
Budget
Sortieren nach:Heute beliebt
1 – 20 von 379 Fotos
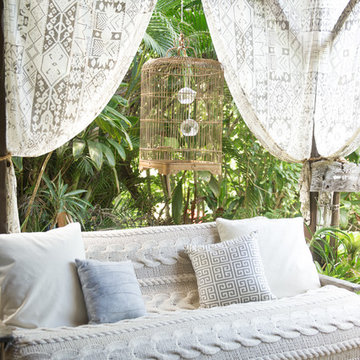
Photo: Ashley Camper © 2013 Houzz
Überdachter Shabby-Look Patio mit Natursteinplatten in Hawaii
Überdachter Shabby-Look Patio mit Natursteinplatten in Hawaii
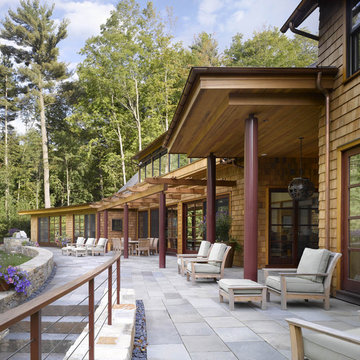
North Cove Residence
Shelburne, Vermont
We worked very closely with the architect to create a multi-generational home for grandparents, their daughter and 2 grandchildren providing both common and private outdoor space for both families. The 12.3 acre site sits facing north on the shore of Lake Champlain and has over 40 feet of grade change from the point of entry down to the lakeshore and contains many beautiful mature trees of hickory, maple, ash and butternut. The site offered opportunities to nestle the two houses into the slope, creating the ability for the architecture to step, providing a logical division of space for the two families to share. The landscape creates private areas for each family while also becoming the common fabric that knits the 2 households together. The natural terrain, sloping east to west, and the views to Lake Champlain became the basis for arranging volumes on the site. Working together the landscape architect and architect chose to locate the houses and outdoor spaces along an arc, emulating the shape of the adjacent bay. The eastern / uphill portion of the site contains a common entry point, pergola, auto court, garage and a one story residence for the grandparents. Given the northern climate this southwest facing alcove provided an ideal setting for pool, utilizing the west house and retaining wall to shield the lake breezes and extending the swimming season well into the fall.
Approximately one quarter of the site is classified as wetland and an even larger portion of the site is subject to seasonal flooding. The site program included a swimming pool, large outdoor terrace for entertaining, year-round access to the lakefront and an auto court large enough for guest parking and to serve as a place for grandchildren to ride bikes. In order to provide year-round access to the lake and not disrupt the natural movement of water, an elevated boardwalk was constructed of galvanized steel and cedar. The boardwalk extends the geometry of the lakeside terrace walls out to the lake, creating a sculptural division between natural wetland and lawn area.
Architect: Truex Cullins & Partners Architects
Image Credit: Westphalen Photography
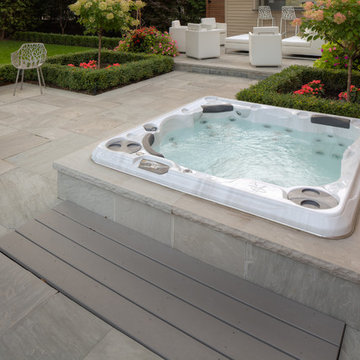
Our client wanted to add a hot tub and new cabana to their poolscape. The cabana was designed with a bar in the front and pool equipment and storage in the back. The bar has a roll up door for winterising. A lounge area in front allows the home owners to enjoy a drink while watching the kids play in the pool. Flagstone patios, steps, and hot tub surround give this backyard a luxurious feel. The fence is built from custom milled Cedar horizontal boards. The fence is backed with black painted plywood for full privacy. A custom hot tub pit was built in order to use what is normally an above ground hot tub. The hot tub was supplied by Bonavista Pools. Composite lumber was used to build an access hatch for hot tub controls. Boxwood hedging frame the garden spaces. There are two Hydrangea Standard trees which are underplanted with begonias for a pop of colour. The existing Cedar hedge created a great backdrop and contrast for our Japanese Maple hedge. The existing Beech tree was stunning! Lawn area was necessary for the family pets.
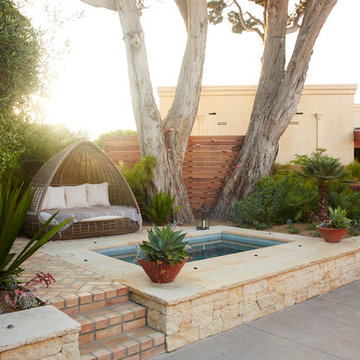
Chris Leschinsky
Mittelgroßer Mediterraner Pool hinter dem Haus in rechteckiger Form mit Natursteinplatten in San Luis Obispo
Mittelgroßer Mediterraner Pool hinter dem Haus in rechteckiger Form mit Natursteinplatten in San Luis Obispo
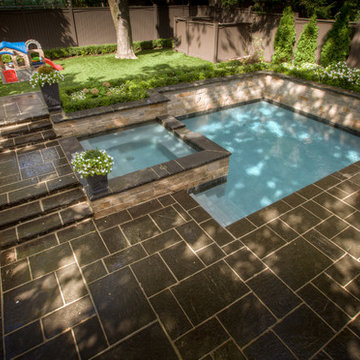
"Vesta" was designed by Mark Pettes of MDP Landscape Consultants Limited and Pro-Land was hired to construct the project in 2012. The backyard landscape included a pool with spillover spa faced in natural stone. Tiered walls surrounding the pool create division between the turf area where the kids can play. We installed flagstone on all patio spaces and retaining/decorative walls. And the main lounge feature is the custom fireplace for cooler nights spent outside.
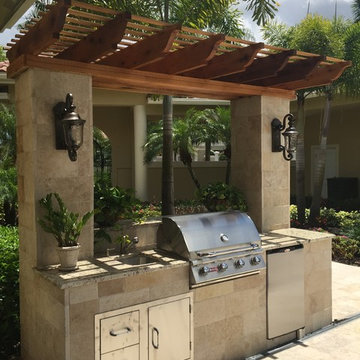
The pecky cypress pergola adds durability, shade and charm to this adorable summer kitchen. The designers of Creative Construction re-purposed existing granite counters from the clients' interior and repeated the travertine up the sides of the kitchen, allowing for a seamless transition from the other areas of the courtyard to the BBQ nook.
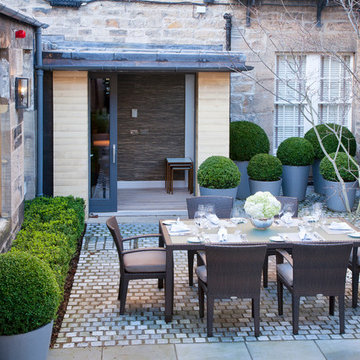
Ray Cox
Mittelgroßer Klassischer Garten im Innenhof mit Natursteinplatten in Sonstige
Mittelgroßer Klassischer Garten im Innenhof mit Natursteinplatten in Sonstige
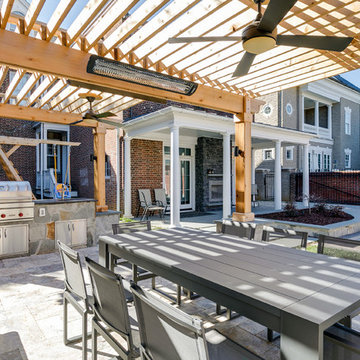
Shot of space with dining area, outdoor kitchen, custom playground, planting bed and driveway.
Kleine Moderne Pergola hinter dem Haus mit Outdoor-Küche und Natursteinplatten in Richmond
Kleine Moderne Pergola hinter dem Haus mit Outdoor-Küche und Natursteinplatten in Richmond
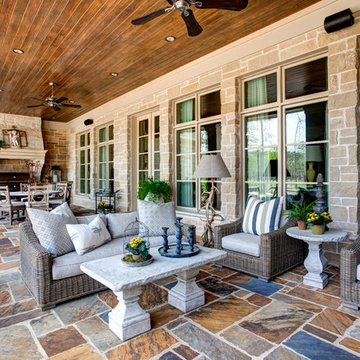
Geräumiger, Überdachter Klassischer Patio hinter dem Haus mit Natursteinplatten in Little Rock
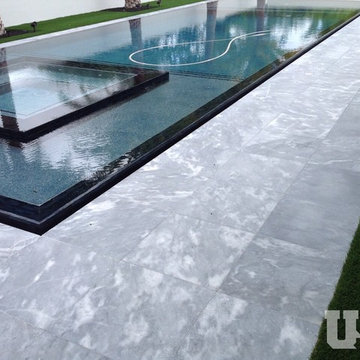
Effortlessly stylish pool with 24x24 Tahoe Tumbled Marble Pavers.
No coping was used in this modern pool, the Spa was built in the pool.
Mittelgroßer Moderner Pool hinter dem Haus in rechteckiger Form mit Natursteinplatten in Miami
Mittelgroßer Moderner Pool hinter dem Haus in rechteckiger Form mit Natursteinplatten in Miami
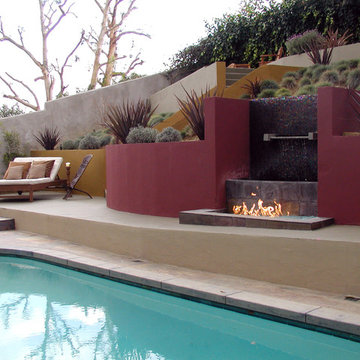
Großer Moderner Hanggarten mit Feuerstelle, direkter Sonneneinstrahlung und Natursteinplatten in Los Angeles
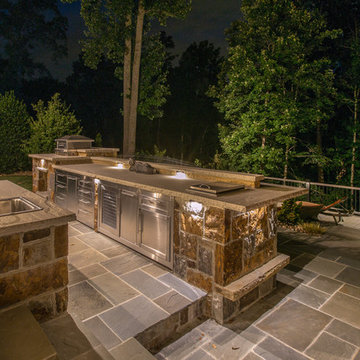
Photos by: Bruce Saunders with Connectivity Group LLC
Große Rustikale Veranda hinter dem Haus mit Outdoor-Küche und Natursteinplatten in Charlotte
Große Rustikale Veranda hinter dem Haus mit Outdoor-Küche und Natursteinplatten in Charlotte
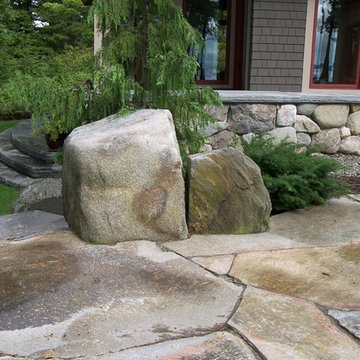
Boulders serve as a visual transition between the fieldstone wall and large flagstone patio.
Mittelgroßer, Unbedeckter Uriger Patio hinter dem Haus mit Natursteinplatten in Portland Maine
Mittelgroßer, Unbedeckter Uriger Patio hinter dem Haus mit Natursteinplatten in Portland Maine
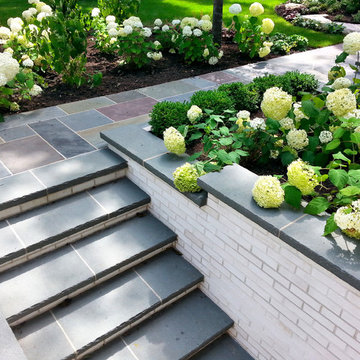
---Design and Photography by: Marco Romani, RLA---
---Construction/Installation by: www.thearrowshop.com
Klassischer Gartenweg hinter dem Haus mit Natursteinplatten in Chicago
Klassischer Gartenweg hinter dem Haus mit Natursteinplatten in Chicago
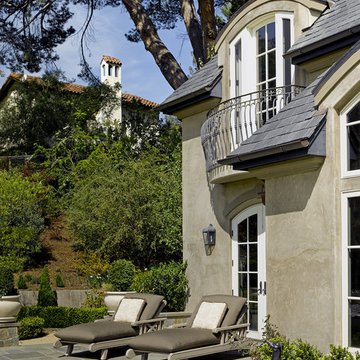
Photography: Ken Gutmaker
Klassischer Patio mit Natursteinplatten in San Francisco
Klassischer Patio mit Natursteinplatten in San Francisco
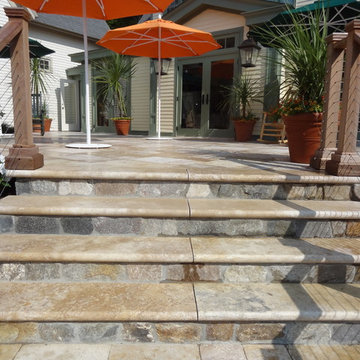
Cape Cod is a vacation hot spot due not only to its vicinity to amazing beaches and seafood, but also because of its historic seaside charm. The Winstead Inn & Beach Resort located in Harwich, MA, is the perfect place to enjoy everything Cape Cod has to offer.
If you are lucky enough to stay in the "Commodore's Quarters" prepare to be greeted with the soothing sounds of moving water and the rich textures of historic natural stone. This charming getaway reminds you of years past with STONEYARD® Boston Blend™ Mosaic, a local natural stone that was used as cladding, on retaining walls, stair risers, and in a water feature. Corner stones were used around the top of the retaining walls and water feature to maintain the look and feel of full thickness stones.
Visit www.stoneyard.com/winstead for more photos, info, and video!
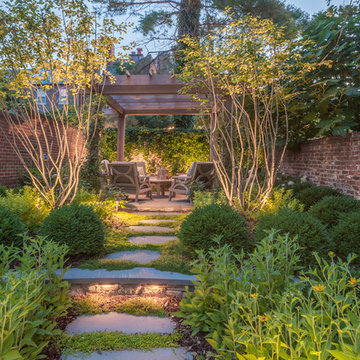
At the top of the steeply terraced lot, amelanchiers frame an Ipe pergola over an outdoor seating area. ©Melissa Clark Photography. All rights reserved.
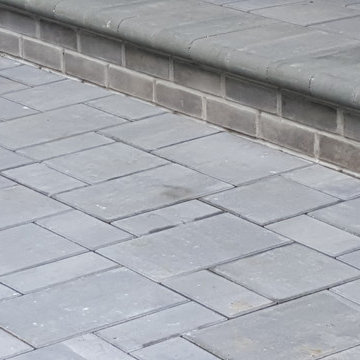
Kleiner, Unbedeckter Klassischer Patio hinter dem Haus mit Natursteinplatten in New York
Outdoor-Gestaltung mit Natursteinplatten Ideen und Design
1






