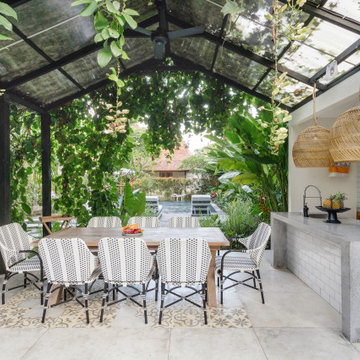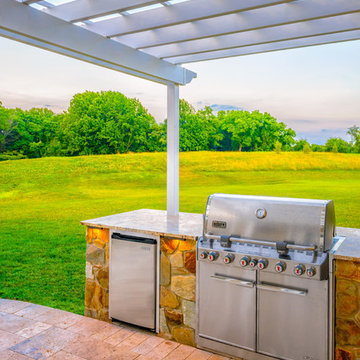Suche verfeinern:
Budget
Sortieren nach:Heute beliebt
21 – 40 von 47.533 Fotos
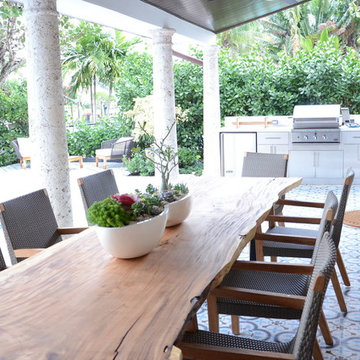
Mittelgroßer, Überdachter, Gefliester Klassischer Patio hinter dem Haus mit Outdoor-Küche in Miami
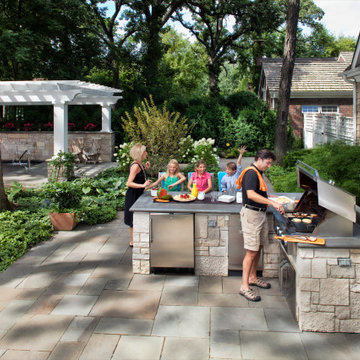
Conveniently located near the primary back door, this outdoor kitchen features a refrigerator, storage drawers and 54" gas grill. The u-shaped kitchen works nicely with bar seating and maximizes convenience and use of space.

Große Klassische Pergola Terrasse hinter dem Haus mit Outdoor-Küche in Seattle

Our client came to us with a desire to take an overgrown, neglected space and transform it into a clean contemporary backyard for the family to enjoy. Having had less than stellar experiences with other contractors, they wanted to find a trustworthy company; One that would complement their style and provide excellent communication. They saw a JRP banner at their son's baseball game at Westlake High School and decided to call. After meeting with the team, they knew JRP was the firm they needed to give their backyard a complete overhaul.
With a focus on sleek, clean lines, this contemporary backyard is captivating. The outdoor family room is a perfect blend of beauty, form, and function. JRP reworked the courtyard and dining area to create a space for the family to enjoy together. An outdoor pergola houses a media center and lounge. Restoration Hardware low profile furniture provides comfortable seating while maintaining a polished look. The adjacent barbecue is perfect for crafting up family dinners to enjoy amidst a Southern California sunset.
Before renovating, the landscaping was an unkempt mess that felt overwhelming. Synthetic grass and concrete decking was installed to give the backyard a fresh feel while offering easy maintenance. Gorgeous hardscaping takes the outdoor area to a whole new level. The resurfaced free-form pool joins to a lounge area that's perfect for soaking up the sun while watching the kids swim. Hedges and outdoor shrubs now maintain a clean, uniformed look.
A tucked-away area taken over by plants provided an opportunity to create an intimate outdoor dining space. JRP added wooden containers to accommodate touches of greenery that weren't overwhelming. Bold patterned statement flooring contrasts beautifully against a neutral palette. Additionally, our team incorporated a fireplace for a feel of coziness.
Once an overlooked space, the clients and their children are now eager to spend time outdoors together. This clean contemporary backyard renovation transformed what the client called "an overgrown jungle" into a space that allows for functional outdoor living and serene luxury.
Photographer: Andrew - OpenHouse VC
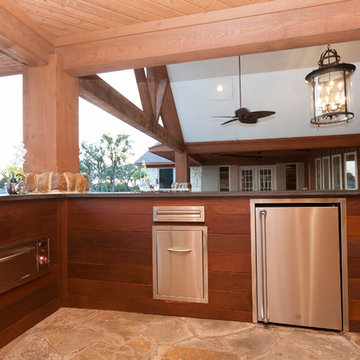
Dallas ranch outdoor remodel Custom made outdoor kitchen with stainless steel cabinets, pizza oven, grill and leather finish counter top
Große Moderne Pergola hinter dem Haus mit Outdoor-Küche und Natursteinplatten in Dallas
Große Moderne Pergola hinter dem Haus mit Outdoor-Küche und Natursteinplatten in Dallas
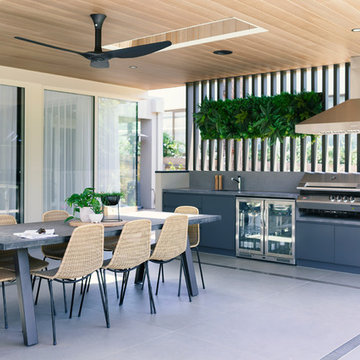
H Creations
Überdachter Moderner Patio hinter dem Haus mit Outdoor-Küche in Canberra - Queanbeyan
Überdachter Moderner Patio hinter dem Haus mit Outdoor-Küche in Canberra - Queanbeyan
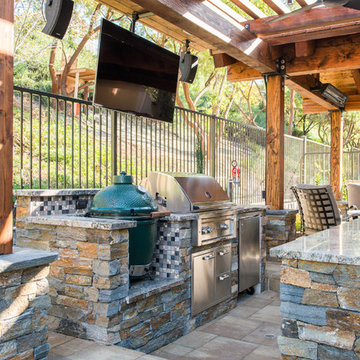
Business Photo Pro / Klee Van Hamersveld
Mittelgroße Klassische Pergola hinter dem Haus mit Outdoor-Küche und Natursteinplatten in Orange County
Mittelgroße Klassische Pergola hinter dem Haus mit Outdoor-Küche und Natursteinplatten in Orange County
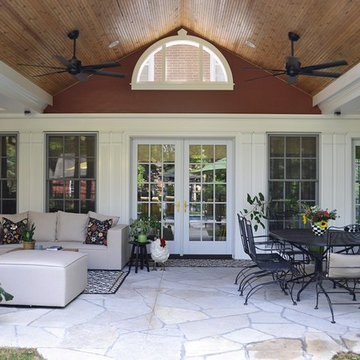
We added a pool house to an existing family room which had been added to a 1920's traditional home in 2005.
The challenge was to provide shelter, yet not block the natural light to the family room. An open gable provided the solution and worked well with the traditional architecture.
Chris Marshall
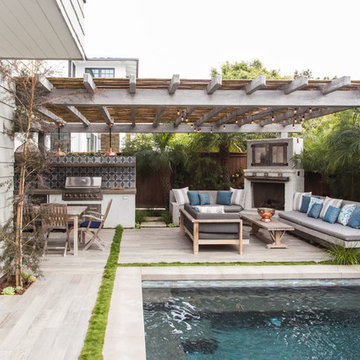
Mittelgroße Klassische Pergola hinter dem Haus mit Outdoor-Küche und Betonplatten in Los Angeles

This was an exterior remodel and backyard renovation, added pool, bbq, etc.
Großer Moderner Patio hinter dem Haus mit Outdoor-Küche, Markisen und Betonboden in Los Angeles
Großer Moderner Patio hinter dem Haus mit Outdoor-Küche, Markisen und Betonboden in Los Angeles
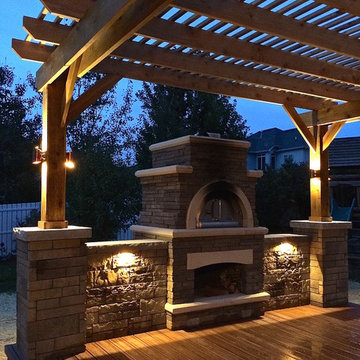
Harold Cross
This spacious deck north of Des Moines in Ames features low-maintenance, Trex Transcend decking. Stairs wrap around the full front edge of the bayed deck, with a Belgard Urbana hardscaped landing easing the transition to the backyard. A cedar pergola sits over a portion of the deck and Belgard Tandem Wall columns and a planter box define the ares of the deck nicely.
A Belgard Pizza Oven is the cooking centerpiece of this space. We integrated Belgard’s Tandem Wall stone into the pergola columns to provide more countertop space for this outdoor kitchen area. Lots of outdoor lighting on this space make it great for evening pizza parties.
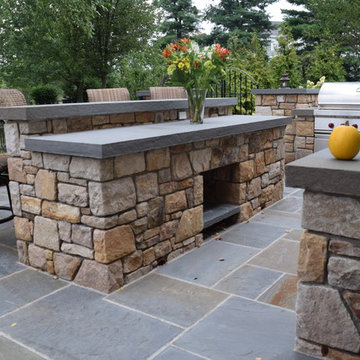
Unbedeckter, Mittelgroßer Uriger Patio hinter dem Haus mit Outdoor-Küche und Betonboden in Philadelphia
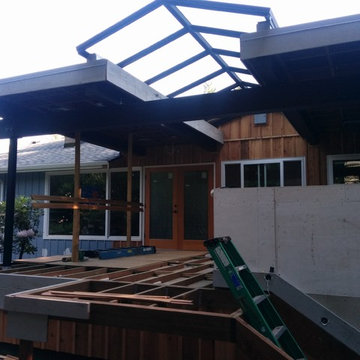
Large skylight with aluminum frame around each pane of glass is sloped to offers natural light and contains no tinting. The unit was made by CrystaLite Inc., based in Everett, WA
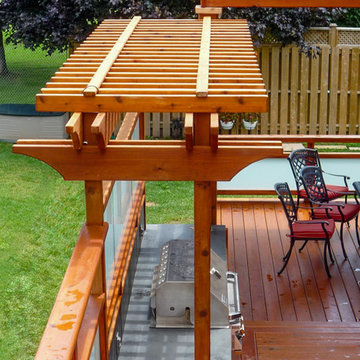
Mittelgroße Klassische Pergola Terrasse hinter dem Haus mit Outdoor-Küche in Toronto

The best of past and present architectural styles combine in this welcoming, farmhouse-inspired design. Clad in low-maintenance siding, the distinctive exterior has plenty of street appeal, with its columned porch, multiple gables, shutters and interesting roof lines. Other exterior highlights included trusses over the garage doors, horizontal lap siding and brick and stone accents. The interior is equally impressive, with an open floor plan that accommodates today’s family and modern lifestyles. An eight-foot covered porch leads into a large foyer and a powder room. Beyond, the spacious first floor includes more than 2,000 square feet, with one side dominated by public spaces that include a large open living room, centrally located kitchen with a large island that seats six and a u-shaped counter plan, formal dining area that seats eight for holidays and special occasions and a convenient laundry and mud room. The left side of the floor plan contains the serene master suite, with an oversized master bath, large walk-in closet and 16 by 18-foot master bedroom that includes a large picture window that lets in maximum light and is perfect for capturing nearby views. Relax with a cup of morning coffee or an evening cocktail on the nearby covered patio, which can be accessed from both the living room and the master bedroom. Upstairs, an additional 900 square feet includes two 11 by 14-foot upper bedrooms with bath and closet and a an approximately 700 square foot guest suite over the garage that includes a relaxing sitting area, galley kitchen and bath, perfect for guests or in-laws.

Mittelgroßer, Überdachter Landhaus Patio hinter dem Haus mit Outdoor-Küche und Betonboden in Nashville
Outdoor Küchen (Gartenküchen) Ideen
2






