Outdoor-Gestaltung mit Outdoor-Küche und Natursteinplatten Ideen und Design
Suche verfeinern:
Budget
Sortieren nach:Heute beliebt
1 – 20 von 10.976 Fotos

Outdoor living at its finest. Stained ceilings, rock mantle and bluestone flooring complement each other and provide durability in the weather.
Großer, Überdachter Maritimer Patio hinter dem Haus mit Outdoor-Küche und Natursteinplatten in San Francisco
Großer, Überdachter Maritimer Patio hinter dem Haus mit Outdoor-Küche und Natursteinplatten in San Francisco

Pergola, Outdoor Kitchen Ivory Travertine
Geräumige Moderne Pergola hinter dem Haus mit Outdoor-Küche und Natursteinplatten in Miami
Geräumige Moderne Pergola hinter dem Haus mit Outdoor-Küche und Natursteinplatten in Miami
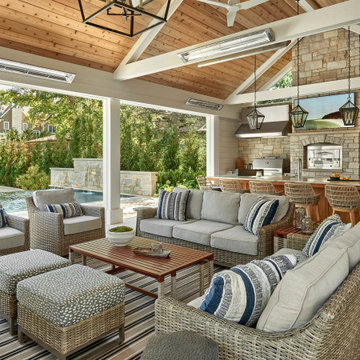
Großer, Überdachter Maritimer Patio hinter dem Haus mit Outdoor-Küche und Natursteinplatten in Chicago
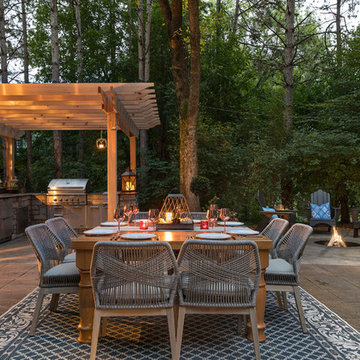
Existing mature pine trees canopy this outdoor living space. The homeowners had envisioned a space to relax with their large family and entertain by cooking and dining, cocktails or just a quiet time alone around the firepit. The large outdoor kitchen island and bar has more than ample storage space, cooking and prep areas, and dimmable pendant task lighting. The island, the dining area and the casual firepit lounge are all within conversation areas of each other. The overhead pergola creates just enough of a canopy to define the main focal point; the natural stone and Dekton finished outdoor island.
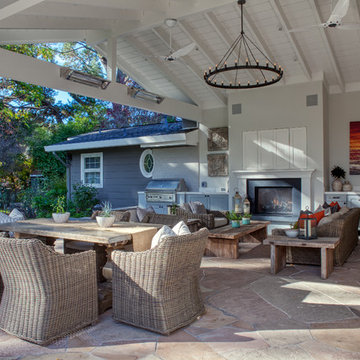
Outdoor entertaining at it's best.
Überdachter Klassischer Patio hinter dem Haus mit Outdoor-Küche und Natursteinplatten in San Francisco
Überdachter Klassischer Patio hinter dem Haus mit Outdoor-Küche und Natursteinplatten in San Francisco
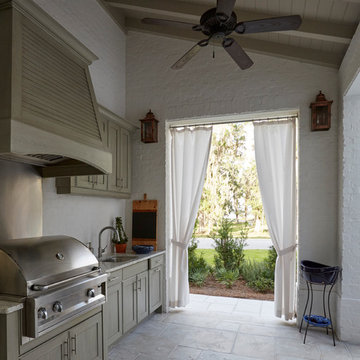
Überdachtes, Mittelgroßes Klassisches Veranda im Vorgarten mit Outdoor-Küche und Natursteinplatten in Miami
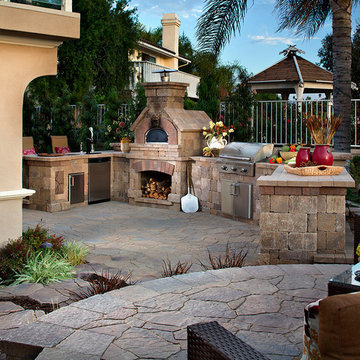
Mittelgroßer, Unbedeckter Mediterraner Patio hinter dem Haus mit Outdoor-Küche und Natursteinplatten in Sonstige

Denice Lachapelle
Mittelgroßer Moderner Patio hinter dem Haus mit Outdoor-Küche, Natursteinplatten und Gazebo in Miami
Mittelgroßer Moderner Patio hinter dem Haus mit Outdoor-Küche, Natursteinplatten und Gazebo in Miami
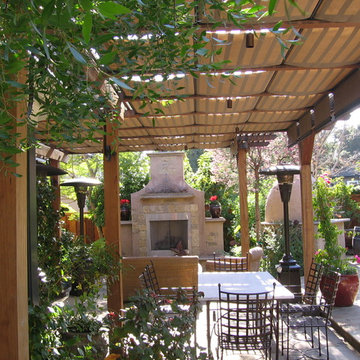
Canopy System Added to Arbor, Redwood City
Mittelgroße Klassische Pergola hinter dem Haus mit Outdoor-Küche und Natursteinplatten in San Francisco
Mittelgroße Klassische Pergola hinter dem Haus mit Outdoor-Küche und Natursteinplatten in San Francisco
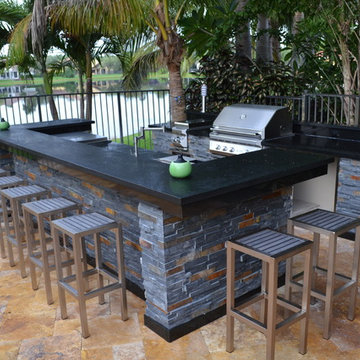
For the last twelve years Luxapatio has been adding luxury to over 3000 backyard. We build our islands in first class quality, in solid construction that resists the outdoor elements. Every island has had its own unique style do to the fact that we build custom design and to fit your budget. Luxapatio has over eight different brands of grills and accessories to choose from and the best project coordinators with knowledge in construction and design in the south Florida industry. Let us transform your backyard into your own little peace of paradise.
For more information regarding this or any other of our outdoor projects please visit our website at www.luxapatio.com where you may also shop online. You can also visit our showroom located in the Doral Design District ( 3305 NW 79 Ave Miami FL. 33122) or contact us at 305-477-5141.

Große Klassische Pergola hinter dem Haus mit Outdoor-Küche und Natursteinplatten in Chicago
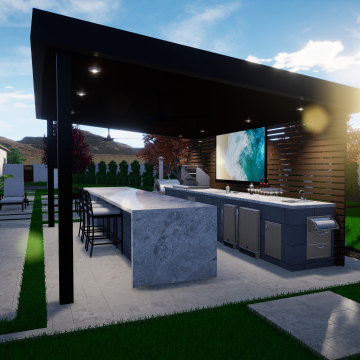
Features and Highlights From 2021
Großer Patio hinter dem Haus mit Outdoor-Küche, Natursteinplatten und Gazebo in Phoenix
Großer Patio hinter dem Haus mit Outdoor-Küche, Natursteinplatten und Gazebo in Phoenix

Our clients’ goal was to add an exterior living-space to the rear of their mid-century modern home. They wanted a place to sit, relax, grill, and entertain while enjoying the serenity of the landscape. Using natural materials, we created an elongated porch to provide seamless access and flow to-and-from their indoor and outdoor spaces.
The shape of the angled roof, overhanging the seating area, and the tapered double-round steel columns create the essence of a timeless design that is synonymous with the existing mid-century house. The stone-filled rectangular slot, between the house and the covered porch, allows light to enter the existing interior and gives accessibility to the porch.
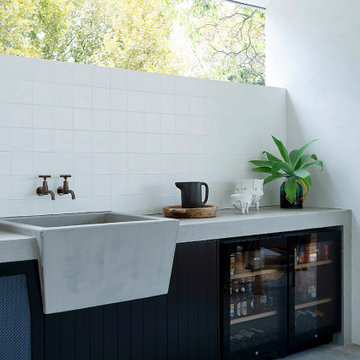
The Suburban Farmhaus //
A hint of country in the city suburbs.
What a joy it was working on this project together with talented designers, architects & builders.⠀
The design seamlessly curated, and the end product bringing the clients vision to life perfectly.
Architect - @arcologic_design
Interiors & Exteriors - @lahaus_creativestudio
Documentation - @howes.and.homes.designs
Builder - @sovereignbuilding
Landscape - @jemhanbury
Photography - @jody_darcy
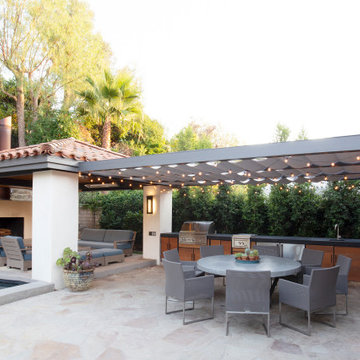
Mediterrane Pergola hinter dem Haus mit Outdoor-Küche und Natursteinplatten in Orange County
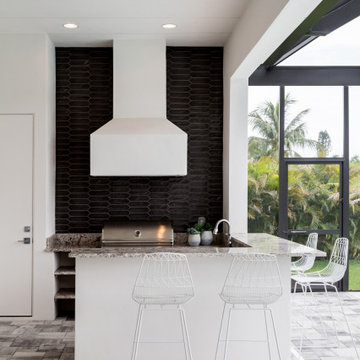
Großer, Überdachter Klassischer Patio hinter dem Haus mit Outdoor-Küche und Natursteinplatten in Miami
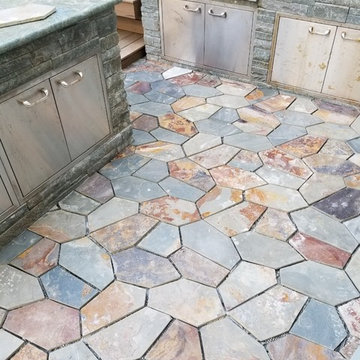
Unbedeckter Klassischer Patio hinter dem Haus mit Outdoor-Küche und Natursteinplatten in San Francisco
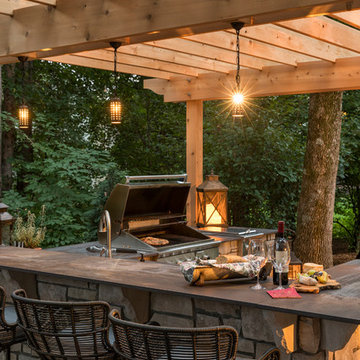
Existing mature pine trees canopy this outdoor living space. The homeowners had envisioned a space to relax with their large family and entertain by cooking and dining, cocktails or just a quiet time alone around the firepit. The large outdoor kitchen island and bar has more than ample storage space, cooking and prep areas, and dimmable pendant task lighting. The island, the dining area and the casual firepit lounge are all within conversation areas of each other. The overhead pergola creates just enough of a canopy to define the main focal point; the natural stone and Dekton finished outdoor island.
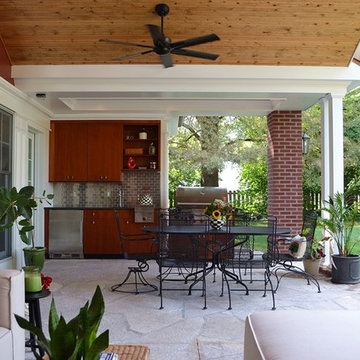
We added a pool house to an existing family room which had been added to a 1920's traditional home in 2005.
The challenge was to provide shelter, yet not block the natural light to the family room. An open gable provided the solution and worked well with the traditional architecture.
Chris Marshall
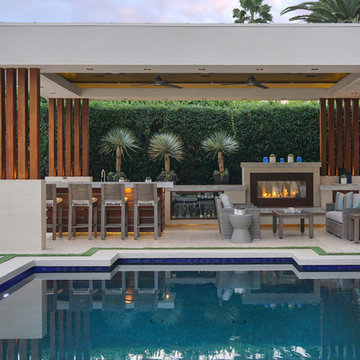
Landscape Design: AMS Landscape Design Studios, Inc. / Photography: Jeri Koegel
Großer Moderner Patio hinter dem Haus mit Outdoor-Küche, Natursteinplatten und Gazebo in Orange County
Großer Moderner Patio hinter dem Haus mit Outdoor-Küche, Natursteinplatten und Gazebo in Orange County
Outdoor-Gestaltung mit Outdoor-Küche und Natursteinplatten Ideen und Design
1





