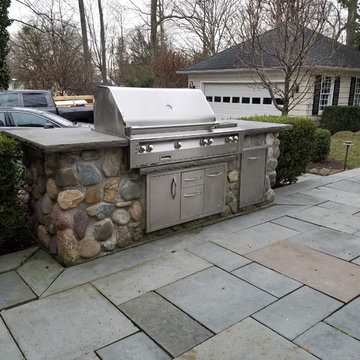Outdoor-Gestaltung mit Outdoor-Küche und Rasenkanten Ideen und Design
Suche verfeinern:
Budget
Sortieren nach:Heute beliebt
1 – 20 von 48.612 Fotos
1 von 3

Mr. and Mrs. Eades, the owners of this Chicago home, were inspired to build a Kalamazoo outdoor kitchen because of their love of cooking. “The grill became the center point for doing our outdoor kitchen,” Mr. Eades noted. After working long days, Mr. Eades and his wife, prefer to experiment with new recipes in the comfort of their own home. The Hybrid Fire Grill is the focal point of this compact outdoor kitchen. Weather-tight cabinetry was built into the masonry for storage, and an Artisan Fire Pizza Oven sits atop the countertop and allows the Eades’ to cook restaurant quality Neapolitan style pizzas in their own backyard.

Stone: Chalkdust - TundraBrick
TundraBrick is a classically-shaped profile with all the surface character you could want. Slightly squared edges are chiseled and worn as if they’d braved the elements for decades. TundraBrick is roughly 2.5″ high and 7.875″ long.
Get a Sample of Chalkdust: http://www.eldoradostone.com/products/tundrabrick/chalk-dust/

Ground view of deck. Outwardly visible structural elements are wrapped in pVC. Photo Credit: Johnna Harrison
Große Klassische Pergola Terrasse hinter dem Haus, in der 1. Etage mit Outdoor-Küche in Washington, D.C.
Große Klassische Pergola Terrasse hinter dem Haus, in der 1. Etage mit Outdoor-Küche in Washington, D.C.

Großer, Überdachter Moderner Patio hinter dem Haus mit Outdoor-Küche und Betonplatten in Austin
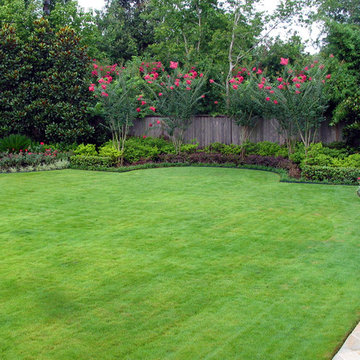
David Morello
Klassischer Garten hinter dem Haus mit Rasenkanten in Houston
Klassischer Garten hinter dem Haus mit Rasenkanten in Houston
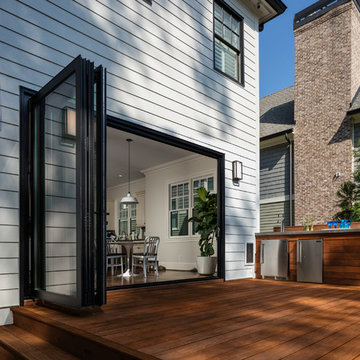
The panoramic doors provide instant indoor/outdoor living onto this gorgeous Brazilian hardwood deck that features an outdoor kitchen with concrete countertops, grill, sink, refrigerator and kegerator with a double tap.
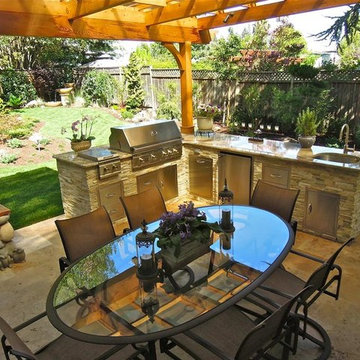
Mittelgroße Klassische Pergola hinter dem Haus mit Outdoor-Küche und Stempelbeton in Tampa

Challenge
This 2001 riverfront home was purchased by the owners in 2015 and immediately renovated. Progressive Design Build was hired at that time to remodel the interior, with tentative plans to remodel their outdoor living space as a second phase design/build remodel. True to their word, after completing the interior remodel, this young family turned to Progressive Design Build in 2017 to address known zoning regulations and restrictions in their backyard and build an outdoor living space that was fit for entertaining and everyday use.
The homeowners wanted a pool and spa, outdoor living room, kitchen, fireplace and covered patio. They also wanted to stay true to their home’s Old Florida style architecture while also adding a Jamaican influence to the ceiling detail, which held sentimental value to the homeowners who honeymooned in Jamaica.
Solution
To tackle the known zoning regulations and restrictions in the backyard, the homeowners researched and applied for a variance. With the variance in hand, Progressive Design Build sat down with the homeowners to review several design options. These options included:
Option 1) Modifications to the original pool design, changing it to be longer and narrower and comply with an existing drainage easement
Option 2) Two different layouts of the outdoor living area
Option 3) Two different height elevations and options for the fire pit area
Option 4) A proposed breezeway connecting the new area with the existing home
After reviewing the options, the homeowners chose the design that placed the pool on the backside of the house and the outdoor living area on the west side of the home (Option 1).
It was important to build a patio structure that could sustain a hurricane (a Southwest Florida necessity), and provide substantial sun protection. The new covered area was supported by structural columns and designed as an open-air porch (with no screens) to allow for an unimpeded view of the Caloosahatchee River. The open porch design also made the area feel larger, and the roof extension was built with substantial strength to survive severe weather conditions.
The pool and spa were connected to the adjoining patio area, designed to flow seamlessly into the next. The pool deck was designed intentionally in a 3-color blend of concrete brick with freeform edge detail to mimic the natural river setting. Bringing the outdoors inside, the pool and fire pit were slightly elevated to create a small separation of space.
Result
All of the desirable amenities of a screened porch were built into an open porch, including electrical outlets, a ceiling fan/light kit, TV, audio speakers, and a fireplace. The outdoor living area was finished off with additional storage for cushions, ample lighting, an outdoor dining area, a smoker, a grill, a double-side burner, an under cabinet refrigerator, a major ventilation system, and water supply plumbing that delivers hot and cold water to the sinks.
Because the porch is under a roof, we had the option to use classy woods that would give the structure a natural look and feel. We chose a dark cypress ceiling with a gloss finish, replicating the same detail that the homeowners experienced in Jamaica. This created a deep visceral and emotional reaction from the homeowners to their new backyard.
The family now spends more time outdoors enjoying the sights, sounds and smells of nature. Their professional lives allow them to take a trip to paradise right in their backyard—stealing moments that reflect on the past, but are also enjoyed in the present.

Bertolami Interiors, Summit Landscape Development
Mittelgroße, Geflieste Moderne Pergola hinter dem Haus mit Outdoor-Küche in San Francisco
Mittelgroße, Geflieste Moderne Pergola hinter dem Haus mit Outdoor-Küche in San Francisco

This freestanding covered patio with an outdoor kitchen and fireplace is the perfect retreat! Just a few steps away from the home, this covered patio is about 500 square feet.
The homeowner had an existing structure they wanted replaced. This new one has a custom built wood
burning fireplace with an outdoor kitchen and is a great area for entertaining.
The flooring is a travertine tile in a Versailles pattern over a concrete patio.
The outdoor kitchen has an L-shaped counter with plenty of space for prepping and serving meals as well as
space for dining.
The fascia is stone and the countertops are granite. The wood-burning fireplace is constructed of the same stone and has a ledgestone hearth and cedar mantle. What a perfect place to cozy up and enjoy a cool evening outside.
The structure has cedar columns and beams. The vaulted ceiling is stained tongue and groove and really
gives the space a very open feel. Special details include the cedar braces under the bar top counter, carriage lights on the columns and directional lights along the sides of the ceiling.
Click Photography

arbor over outdoor kitchen in Palo Alto
Mittelgroße, Geflieste Klassische Pergola hinter dem Haus mit Outdoor-Küche in San Francisco
Mittelgroße, Geflieste Klassische Pergola hinter dem Haus mit Outdoor-Küche in San Francisco
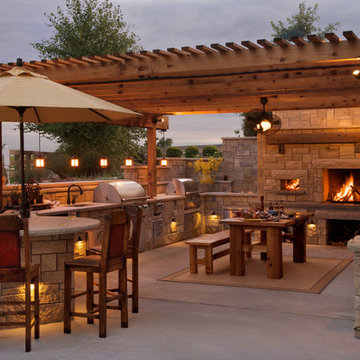
Mittelgroßer Country Patio hinter dem Haus mit Outdoor-Küche, Betonplatten und Gazebo in Kansas City
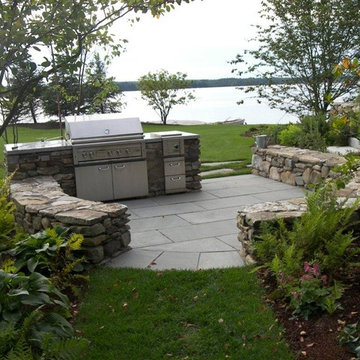
Mittelgroßer, Unbedeckter Klassischer Patio hinter dem Haus mit Outdoor-Küche und Betonboden in Portland Maine
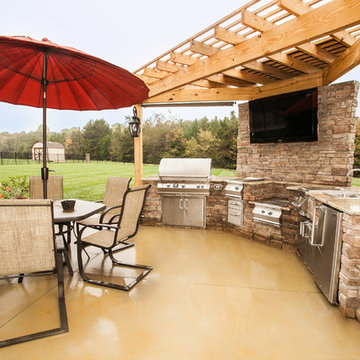
Carolina Outdoor Concepts
Mittelgroße Rustikale Pergola hinter dem Haus mit Outdoor-Küche und Betonplatten in Charlotte
Mittelgroße Rustikale Pergola hinter dem Haus mit Outdoor-Küche und Betonplatten in Charlotte
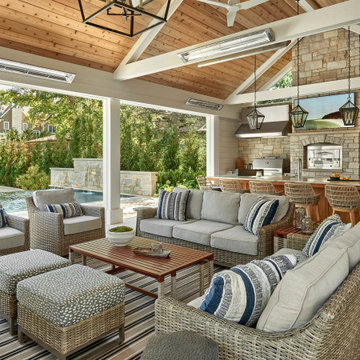
Großer, Überdachter Maritimer Patio hinter dem Haus mit Outdoor-Küche und Natursteinplatten in Chicago
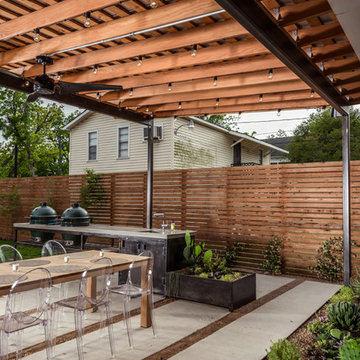
Brett Zamore Design
Moderner Patio hinter dem Haus mit Outdoor-Küche und Betonboden in Houston
Moderner Patio hinter dem Haus mit Outdoor-Küche und Betonboden in Houston
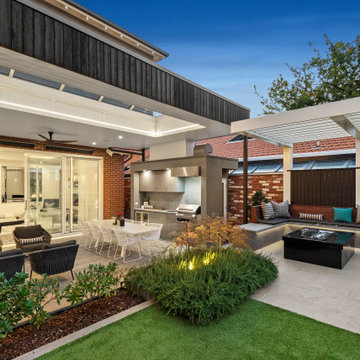
Großer, Überdachter Moderner Patio hinter dem Haus mit Outdoor-Küche und Betonboden in Melbourne
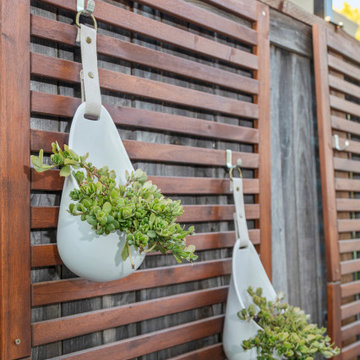
This patio was part of a surprise patio makeover called Patio Flip. This patio is now fit to entertain any crowd and provide several areas to entertain. The unused side yard was turned into a beautiful dining space.
This stunning outdoor kitchen also received a makeover as well and was repositioned to become more functional in the space. The outdoor lounge area provides a contemporary, casual seating area.
Overall Design, Layout, Plants, Furniture and Accessories by
Outdoor Space Designs and Kate Bowers Landscape Design
Outdoor-Gestaltung mit Outdoor-Küche und Rasenkanten Ideen und Design
1







