Outdoor-Gestaltung mit Outdoor-Küche und Stahlgeländer Ideen und Design
Suche verfeinern:
Budget
Sortieren nach:Heute beliebt
1 – 20 von 256 Fotos
1 von 3
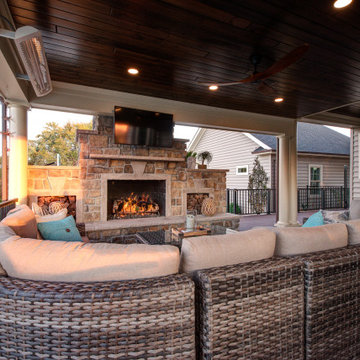
Custom Natural stone fireplace with limestone accents.
Mittelgroße, Überdachte Klassische Veranda hinter dem Haus mit Outdoor-Küche, Dielen und Stahlgeländer in Washington, D.C.
Mittelgroße, Überdachte Klassische Veranda hinter dem Haus mit Outdoor-Küche, Dielen und Stahlgeländer in Washington, D.C.
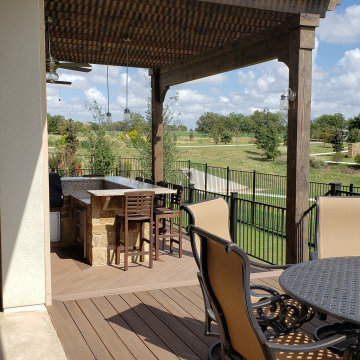
Our clients wanted the dramatic look of a pergola for their kitchen with additional coverage for shade and protection from rain, too. A pergola over a specific section sets off that area and defines it as an outdoor room. As you may know, some pergolas provide more shade than others. It all depends on the pergola design. This large two-beam pergola, attached to the house, is designed for shade with purlins that are close together. The pergola also has a translucent cover that filters UV rays, blocks heat, and shields the outdoor kitchen from rain.
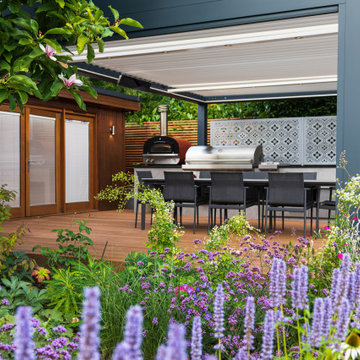
Under a fully automated bio-climatic pergola, a dining area and outdoor kitchen have been created on a raised composite deck. The kitchen is fully equipped with SubZero Wolf appliances, outdoor pizza oven, warming drawer, barbecue and sink, with a granite worktop. Heaters and screens help to keep the party going into the evening, as well as lights incorporated into the pergola, whose slats can open and close electronically. A decorative screen creates an enhanced backdrop and ties into the pattern on the 'decorative rug' around the firebowl.
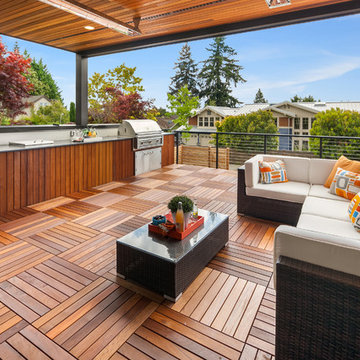
Roofed deck with outdoor kitchen and seating area with parquet flooring.
Geräumige, Überdachte Mid-Century Terrasse mit Stahlgeländer und Outdoor-Küche in Seattle
Geräumige, Überdachte Mid-Century Terrasse mit Stahlgeländer und Outdoor-Küche in Seattle
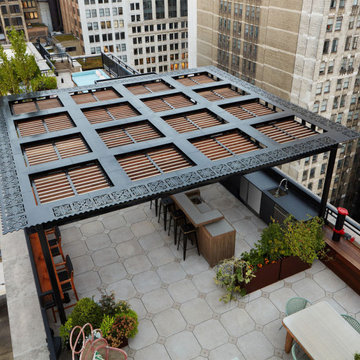
Rooftopia developed and built a truly one of a kind rooftop paradise on two roof levels at this Michigan Ave residence. Our inspiration came from the gorgeous historical architecture of the building. Our design and development process began about a year before the project was permitted and could begin construction. Our installation teams mobilized over 100 individual pieces of steel & ipe pergola by hand through a small elevator and stair access for assembly and fabrication onsite. We integrated a unique steel screen pattern into the design surrounding a loud utility area and added a highly regarded product called Acoustiblok to achieve significant noise reduction. The custom 18 foot bar ledge has 360° views of the city skyline and lake Michigan. The luxury outdoor kitchen maximizes the options with a built in grill, dishwasher, ice maker, refrigerator and sink. The day bed is a soft oasis in the sea of buildings. Large planters emphasize the grand entrance, flanking new limestone steps and handrails, and soften the cityscape with a mix of lush perennials and annuals. A small green roof space adds to the overall aesthetic and attracts pollinators to assist with the client's veggie garden. Truly a dream for relaxing, outdoor dining and entertaining!
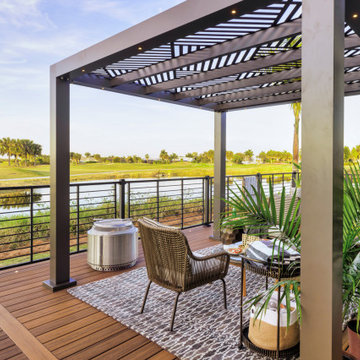
Trex is once again excited to sponsor HGTV® Smart Home Giveaway 2021. This year's home is located in the vibrant coastal community of Naples, Florida. Designed to inspire a life well-lived, HGTV Smart Home showcases Trex at its best. The home's innovative outdoor space features our premium Transcend® decking in Havana Gold, a beautiful blend of caramel and honey hues; Signature® Rod Rail railing in Charcoal Black; Trex® Deck Lighting™ recessed lights; cabinetry in the stunning color of Tardis Blue from Trex® Outdoor Kitchens™; and our new Trex® Pergola™ Shadow model with a custom designed canopy.
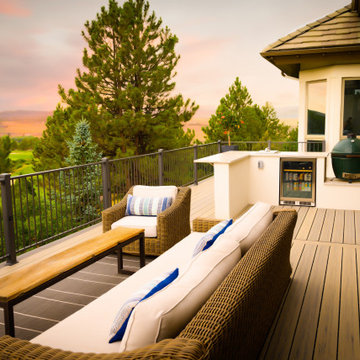
Luxury Deck & Outdoor Kitchen with Grill Island
Mittelgroße, Unbedeckte Moderne Terrasse hinter dem Haus, in der 1. Etage mit Outdoor-Küche und Stahlgeländer in Denver
Mittelgroße, Unbedeckte Moderne Terrasse hinter dem Haus, in der 1. Etage mit Outdoor-Küche und Stahlgeländer in Denver
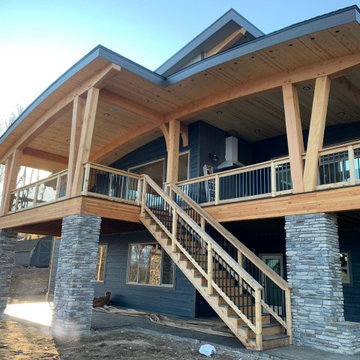
Große, Überdachte Klassische Terrasse hinter dem Haus, in der 1. Etage mit Outdoor-Küche und Stahlgeländer in Sonstige
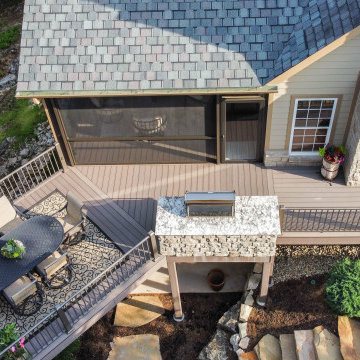
A beautiful composite deck with a roof structure, open deck, cat walk area, and a custom outdoor kitchen area. The project features composite decking, Heartlands custom Screen Room System, Universal Motions Retractable Privacy Screens, Westbury railing, and Infratech heaters.
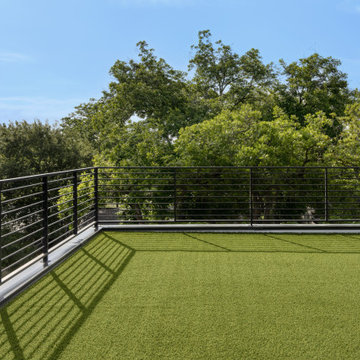
Mittelgroße Moderne Dachterrasse im Dach mit Outdoor-Küche und Stahlgeländer in Austin
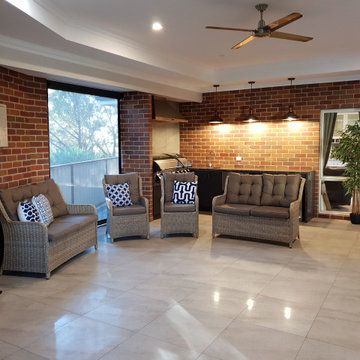
Große, Überdachte Klassische Terrasse hinter dem Haus, in der 1. Etage mit Outdoor-Küche und Stahlgeländer in Sonstige
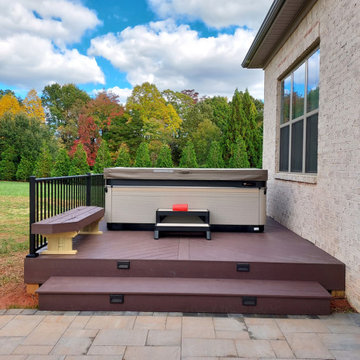
This spa deck is part of a beautiful and convenient outdoor living combination, which includes a screened in space, as well as a paver patio with outdoor kitchen. The spa deck is built with low-maintenance materials, and includes a built-in bench and riser lights for safe access after dark.

Outdoor kitchen complete with grill, refrigerators, sink, and ceiling heaters.
Design by: H2D Architecture + Design
www.h2darchitects.com
Built by: Crescent Builds
Photos by: Julie Mannell Photography
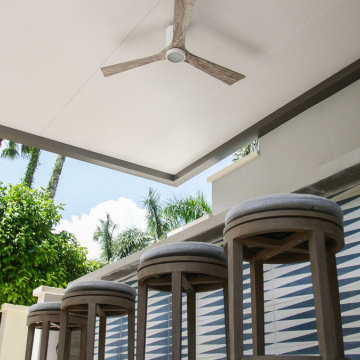
Spring in Florida brings beautiful blue skies, bright sunny days, and a strong breeze. If your home has an outdoor space with a pool and entertainment area, you might want to shelter it and your guests from the overbearing Florida sun and stormy winds with hurricane-rated pergolas for windy areas.
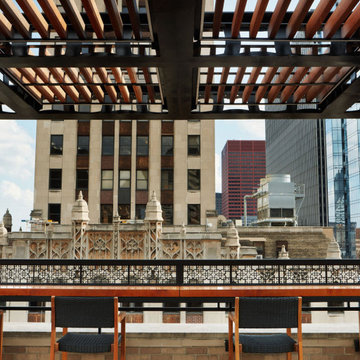
Rooftopia developed and built a truly one of a kind rooftop paradise on two roof levels at this Michigan Ave residence. Our inspiration came from the gorgeous historical architecture of the building. Our design and development process began about a year before the project was permitted and could begin construction. Our installation teams mobilized over 100 individual pieces of steel & ipe pergola by hand through a small elevator and stair access for assembly and fabrication onsite. We integrated a unique steel screen pattern into the design surrounding a loud utility area and added a highly regarded product called Acoustiblok to achieve significant noise reduction. The custom 18 foot bar ledge has 360° views of the city skyline and lake Michigan. The luxury outdoor kitchen maximizes the options with a built in grill, dishwasher, ice maker, refrigerator and sink. The day bed is a soft oasis in the sea of buildings. Large planters emphasize the grand entrance, flanking new limestone steps and handrails, and soften the cityscape with a mix of lush perennials and annuals. A small green roof space adds to the overall aesthetic and attracts pollinators to assist with the client's veggie garden. Truly a dream for relaxing, outdoor dining and entertaining!
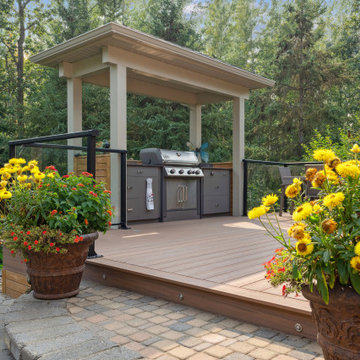
Mittelgroße Moderne Pergola Terrasse hinter dem Haus, im Erdgeschoss mit Outdoor-Küche und Stahlgeländer in Edmonton
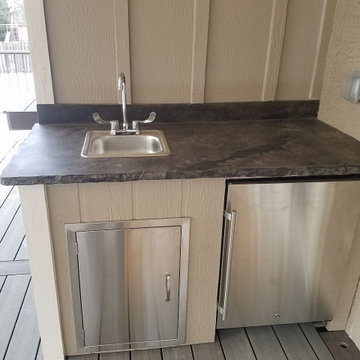
Our customers enjoy spending a lot of time outdoors grilling and entertaining. They wanted to build a deck that would enhance their lifestyle. They decided on a steel frame for it's strength and durability. Over the frame, we laid down composite decking material with a single divider board. The railing is a metal panel railing with 3" x 3" posts in an antiqued bronze color with a drink cap. When designing the deck of their dreams, the homeowners mentioned that they wanted to be able to use the deck in all types of weather. We designed a deck cover that included recessed lights, a ceiling fan, and two overhead heaters. The ceiling is made from Blue Stain tongue and groove pine. In order to make it easier to cook and entertain outside, we installed a fully-functioning sink and mini-refrigerator for them. The final product is a gorgeous outdoor living area that the homeowner uses year-round!
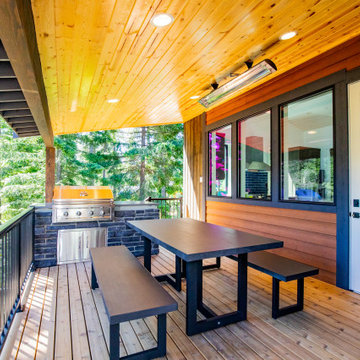
Deck cedar pine soffit
Mittelgroße, Überdachte Moderne Terrasse hinter dem Haus, in der 1. Etage mit Outdoor-Küche und Stahlgeländer in Seattle
Mittelgroße, Überdachte Moderne Terrasse hinter dem Haus, in der 1. Etage mit Outdoor-Küche und Stahlgeländer in Seattle
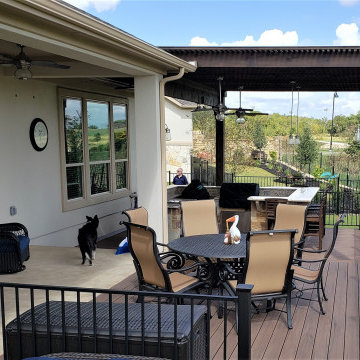
Our clients wanted the dramatic look of a pergola for their kitchen with additional coverage for shade and protection from rain, too. A pergola over a specific section sets off that area and defines it as an outdoor room. As you may know, some pergolas provide more shade than others. It all depends on the pergola design. This large two-beam pergola, attached to the house, is designed for shade with purlins that are close together. The pergola also has a translucent cover that filters UV rays, blocks heat, and shields the outdoor kitchen from rain.
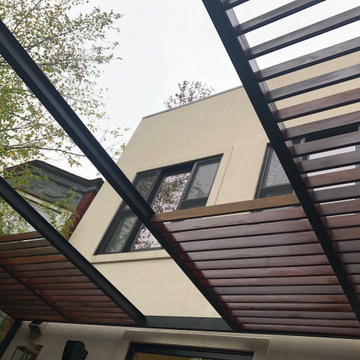
Steel and Ipe wood Residential outdoor deck space with outdoor kitchen.
Große Moderne Pergola Terrasse hinter dem Haus, im Erdgeschoss mit Outdoor-Küche und Stahlgeländer in New York
Große Moderne Pergola Terrasse hinter dem Haus, im Erdgeschoss mit Outdoor-Küche und Stahlgeländer in New York
Outdoor-Gestaltung mit Outdoor-Küche und Stahlgeländer Ideen und Design
1





