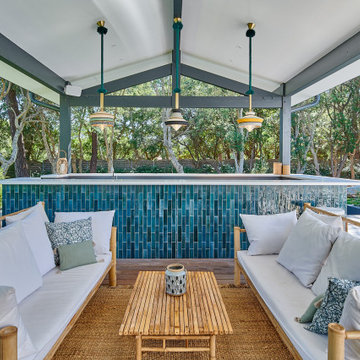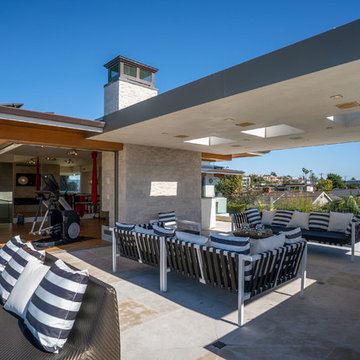Gartenbrunnen und Wasserspiel-Gestaltung mit Outdoor-Küche Ideen und Design
Suche verfeinern:
Budget
Sortieren nach:Heute beliebt
1 – 20 von 107.176 Fotos
1 von 3

This freestanding covered patio with an outdoor kitchen and fireplace is the perfect retreat! Just a few steps away from the home, this covered patio is about 500 square feet.
The homeowner had an existing structure they wanted replaced. This new one has a custom built wood
burning fireplace with an outdoor kitchen and is a great area for entertaining.
The flooring is a travertine tile in a Versailles pattern over a concrete patio.
The outdoor kitchen has an L-shaped counter with plenty of space for prepping and serving meals as well as
space for dining.
The fascia is stone and the countertops are granite. The wood-burning fireplace is constructed of the same stone and has a ledgestone hearth and cedar mantle. What a perfect place to cozy up and enjoy a cool evening outside.
The structure has cedar columns and beams. The vaulted ceiling is stained tongue and groove and really
gives the space a very open feel. Special details include the cedar braces under the bar top counter, carriage lights on the columns and directional lights along the sides of the ceiling.
Click Photography
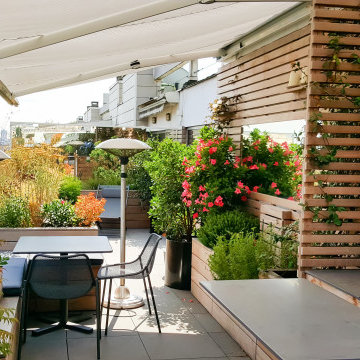
Révéler et magnifier les vues sur l'horizon parisien grâce au végétal et créer des espaces de détente et de vie en lien avec l'architecture intérieure de l'appartement : telles sont les intentions majeures de ce projet de toit-terrasse.

Terrasse extérieure aux inspirations méditerranéennes, dotée d'une cuisine extérieure, sous une pergola bois permettant d'ombrager le coin repas.
Große Mediterrane Pergola hinter dem Haus mit Outdoor-Küche und Betonplatten in Nizza
Große Mediterrane Pergola hinter dem Haus mit Outdoor-Küche und Betonplatten in Nizza

Unbedeckter, Großer Klassischer Patio im Innenhof mit Wasserspiel und Natursteinplatten in Sonstige
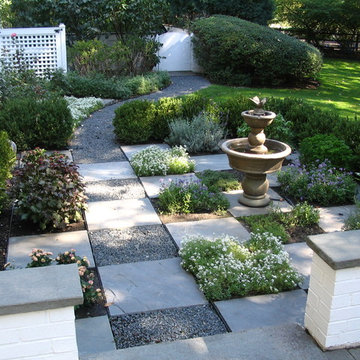
Request Free Quote
Side Yard Landscape Design in Glenview, Illinois features the use of Gray in your landscape with blue stone and crushed blue stone path, water feature, garden plants, and painted brick wall.

This modern home, near Cedar Lake, built in 1900, was originally a corner store. A massive conversion transformed the home into a spacious, multi-level residence in the 1990’s.
However, the home’s lot was unusually steep and overgrown with vegetation. In addition, there were concerns about soil erosion and water intrusion to the house. The homeowners wanted to resolve these issues and create a much more useable outdoor area for family and pets.
Castle, in conjunction with Field Outdoor Spaces, designed and built a large deck area in the back yard of the home, which includes a detached screen porch and a bar & grill area under a cedar pergola.
The previous, small deck was demolished and the sliding door replaced with a window. A new glass sliding door was inserted along a perpendicular wall to connect the home’s interior kitchen to the backyard oasis.
The screen house doors are made from six custom screen panels, attached to a top mount, soft-close track. Inside the screen porch, a patio heater allows the family to enjoy this space much of the year.
Concrete was the material chosen for the outdoor countertops, to ensure it lasts several years in Minnesota’s always-changing climate.
Trex decking was used throughout, along with red cedar porch, pergola and privacy lattice detailing.
The front entry of the home was also updated to include a large, open porch with access to the newly landscaped yard. Cable railings from Loftus Iron add to the contemporary style of the home, including a gate feature at the top of the front steps to contain the family pets when they’re let out into the yard.
Tour this project in person, September 28 – 29, during the 2019 Castle Home Tour!
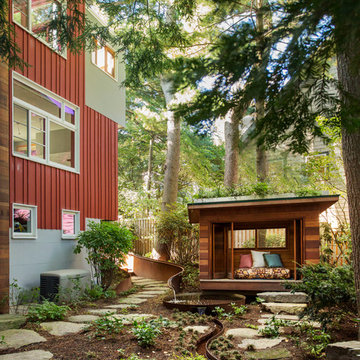
Photo Credit: Eric Roth
Geometrischer, Schattiger Rustikaler Garten hinter dem Haus mit Wasserspiel und Natursteinplatten in Boston
Geometrischer, Schattiger Rustikaler Garten hinter dem Haus mit Wasserspiel und Natursteinplatten in Boston

The homeowner of this traditional home requested a traditional pool and spa with a resort-like style and finishes. AquaTerra was able to create this wonderful outdoor environment with all they could have asked for.
While the pool and spa may be simple on the surface, extensive planning went into this environment to incorporate the intricate deck pattern. During site layout and during construction, extreme attention to detail was required to make sure nothing compromised the precise deck layout.
The pool is 42'x19' and includes a custom water feature wall, glass waterline tile and a fully tiled lounge with bubblers. The separate spa is fully glass tiled and is designed to be a water feature with custom spillways when not in use. LED lighting is used in both the pool and spa to create dramatic lighting that can be enjoyed at night.
The pool/spa deck is made of 2'x2' travertine stones, four to a square, creating a 4'x4' grid that is rotated 45 degrees in relation to the pool. In between all of the stones is synthetic turf that ties into the synthetic turf putting green that is adjacent to the deck. Underneath all of this decking and turf is a concrete sub-deck to support and drain the entire system.
Finishes and details that increase the aesthetic appeal for project include:
-All glass tile spa and spa basin
-Travertine deck
-Tiled sun lounge with bubblers
-Custom water feature wall
-LED lighting
-Synthetic turf
This traditional pool and all the intricate details make it a perfect environment for the homeowners to live, relax and play!
Photography: Daniel Driensky
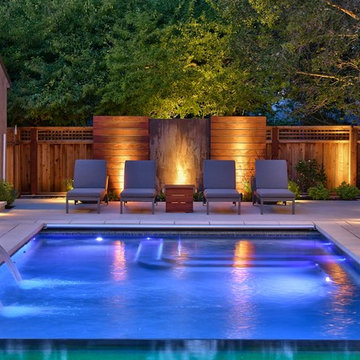
Bertolami Interiors, Summit Landscape Development
Großer, Gefliester Moderner Pool hinter dem Haus in rechteckiger Form mit Wasserspiel in San Francisco
Großer, Gefliester Moderner Pool hinter dem Haus in rechteckiger Form mit Wasserspiel in San Francisco
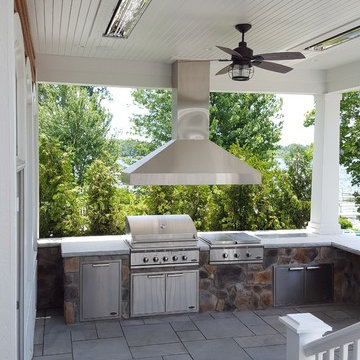
Large outdoor kitchen overlooking the lake. Grill is built-in as well as the cook top and fridge.
Großer, Gefliester, Überdachter Uriger Patio hinter dem Haus mit Outdoor-Küche in Sonstige
Großer, Gefliester, Überdachter Uriger Patio hinter dem Haus mit Outdoor-Küche in Sonstige

this professionally equipped outdoor kitchen features top-of-the-line appliances and a built-in smoker
Eric Rorer Photography
Mittelgroße Country Pergola hinter dem Haus mit Outdoor-Küche und Betonboden in San Francisco
Mittelgroße Country Pergola hinter dem Haus mit Outdoor-Küche und Betonboden in San Francisco

Kleiner Industrial Patio hinter dem Haus mit Outdoor-Küche und Pflastersteinen in Sonstige
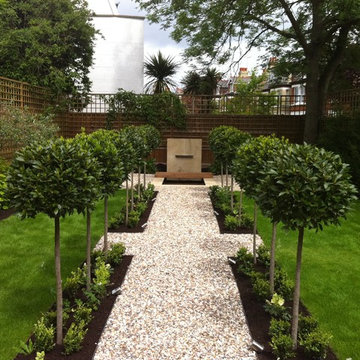
Geometrischer, Mittelgroßer Moderner Kiesgarten hinter dem Haus mit Wasserspiel in Sonstige
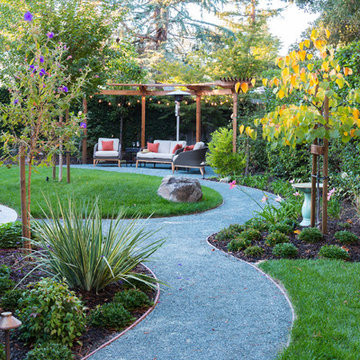
Photo By: Jude Parkinson-Morgan
Mittelgroßer Moderner Kiesgarten hinter dem Haus mit Wasserspiel in San Francisco
Mittelgroßer Moderner Kiesgarten hinter dem Haus mit Wasserspiel in San Francisco

Small spaces can provide big challenges. These homeowners wanted to include a lot in their tiny backyard! There were also numerous city restrictions to comply with, and elevations to contend with. The design includes several seating areas, a fire feature that can be seen from the home's front entry, a water wall, and retractable screens.
This was a "design only" project. Installation was coordinated by the homeowner and completed by others.
Photos copyright Cascade Outdoor Design, LLC

arbor over outdoor kitchen in Palo Alto
Mittelgroße, Geflieste Klassische Pergola hinter dem Haus mit Outdoor-Küche in San Francisco
Mittelgroße, Geflieste Klassische Pergola hinter dem Haus mit Outdoor-Küche in San Francisco

Mittelgroßer Moderner Pool hinter dem Haus in rechteckiger Form mit Wasserspiel und Dielen in Dallas
Gartenbrunnen und Wasserspiel-Gestaltung mit Outdoor-Küche Ideen und Design
1







