Suche verfeinern:
Budget
Sortieren nach:Heute beliebt
1 – 20 von 1.262 Fotos
1 von 2

Front porch
Mittelgroßes, Überdachtes Country Veranda im Vorgarten mit Säulen und Stahlgeländer in Sonstige
Mittelgroßes, Überdachtes Country Veranda im Vorgarten mit Säulen und Stahlgeländer in Sonstige

Mittelgroßes, Überdachtes Modernes Veranda im Vorgarten mit Säulen, Pflastersteinen und Stahlgeländer in Detroit
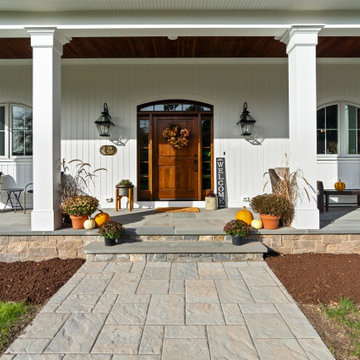
This coastal farmhouse design is destined to be an instant classic. This classic and cozy design has all of the right exterior details, including gray shingle siding, crisp white windows and trim, metal roofing stone accents and a custom cupola atop the three car garage. It also features a modern and up to date interior as well, with everything you'd expect in a true coastal farmhouse. With a beautiful nearly flat back yard, looking out to a golf course this property also includes abundant outdoor living spaces, a beautiful barn and an oversized koi pond for the owners to enjoy.

Enhancing a home’s exterior curb appeal doesn’t need to be a daunting task. With some simple design refinements and creative use of materials we transformed this tired 1950’s style colonial with second floor overhang into a classic east coast inspired gem. Design enhancements include the following:
• Replaced damaged vinyl siding with new LP SmartSide, lap siding and trim
• Added additional layers of trim board to give windows and trim additional dimension
• Applied a multi-layered banding treatment to the base of the second-floor overhang to create better balance and separation between the two levels of the house
• Extended the lower-level window boxes for visual interest and mass
• Refined the entry porch by replacing the round columns with square appropriately scaled columns and trim detailing, removed the arched ceiling and increased the ceiling height to create a more expansive feel
• Painted the exterior brick façade in the same exterior white to connect architectural components. A soft blue-green was used to accent the front entry and shutters
• Carriage style doors replaced bland windowless aluminum doors
• Larger scale lantern style lighting was used throughout the exterior

Mittelgroßes Maritimes Veranda im Vorgarten mit Säulen und Pergola in Providence

Front Porch
Großes Landhaus Veranda im Vorgarten mit Säulen, Dielen, Sonnenschutz und unterschiedlichen Geländermaterialien in Jacksonville
Großes Landhaus Veranda im Vorgarten mit Säulen, Dielen, Sonnenschutz und unterschiedlichen Geländermaterialien in Jacksonville

Cedar planters with pergola and pool patio.
Große, Überdachte Landhaus Veranda hinter dem Haus mit Säulen, Dielen und Holzgeländer in Raleigh
Große, Überdachte Landhaus Veranda hinter dem Haus mit Säulen, Dielen und Holzgeländer in Raleigh

Geräumige, Überdachte Rustikale Veranda hinter dem Haus mit Säulen, Betonboden und Stahlgeländer in Sonstige

Ample seating for the expansive views of surrounding farmland in Edna Valley wine country.
Große Country Veranda neben dem Haus mit Säulen, Pflastersteinen und Pergola in San Luis Obispo
Große Country Veranda neben dem Haus mit Säulen, Pflastersteinen und Pergola in San Luis Obispo
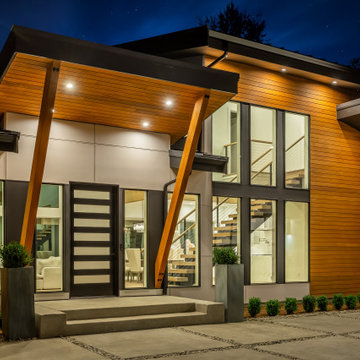
Modern Entry with natural beams
Überdachtes Modernes Veranda im Vorgarten mit Säulen in Seattle
Überdachtes Modernes Veranda im Vorgarten mit Säulen in Seattle

Großes, Überdachtes Landhaus Veranda im Vorgarten mit Säulen und Betonboden in Sonstige

sprawling ranch estate home w/ stone and stucco exterior
Geräumiges, Überdachtes Modernes Veranda im Vorgarten mit Säulen und Stempelbeton in Sonstige
Geräumiges, Überdachtes Modernes Veranda im Vorgarten mit Säulen und Stempelbeton in Sonstige

Mittelgroßes Landhausstil Veranda im Vorgarten mit Säulen und Holzgeländer in Boston
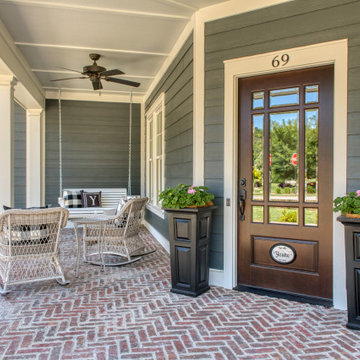
Herringbone Brick Paver Porch
Mittelgroßes Klassisches Veranda im Vorgarten mit Säulen und Pflastersteinen in Atlanta
Mittelgroßes Klassisches Veranda im Vorgarten mit Säulen und Pflastersteinen in Atlanta
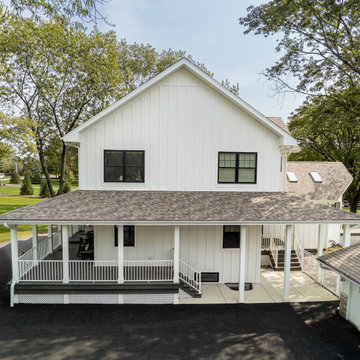
Große, Überdachte Country Veranda neben dem Haus mit Säulen, Dielen und Holzgeländer in Chicago
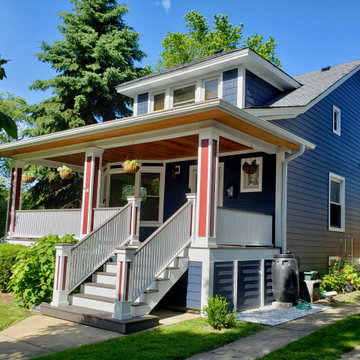
Exterior update on Chicago Bungalow in Old Irving Neighborhood. Removed and disposed of existing layer of Vinyl Siding.
Installed Insulation board and James Hardie Brand Wind/Moisture Barrier Wrap. Then installed James Hardie Lap Siding (6” Exposure (7 1⁄4“) Cedarmill), Window & Corner Trim with ColorPlus Technology: Deep Ocean Color Siding, Arctic White for Trim. Aluminum Fascia & Soffit (both solid & vented), Gutters & Downspouts.
Removed existing porch decking and railing and replaced with new Timbertech Azek Porch composite decking.

This timber column porch replaced a small portico. It features a 7.5' x 24' premium quality pressure treated porch floor. Porch beam wraps, fascia, trim are all cedar. A shed-style, standing seam metal roof is featured in a burnished slate color. The porch also includes a ceiling fan and recessed lighting.
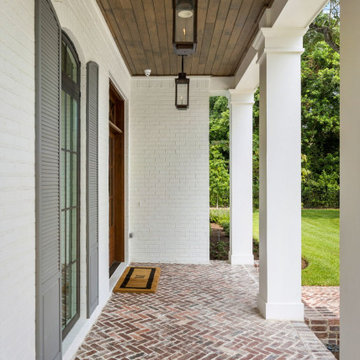
Großes, Überdachtes Veranda im Vorgarten mit Säulen und Pflastersteinen in Houston
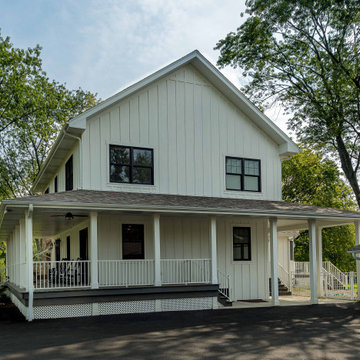
Große, Überdachte Landhausstil Veranda neben dem Haus mit Säulen, Dielen und Holzgeländer in Chicago
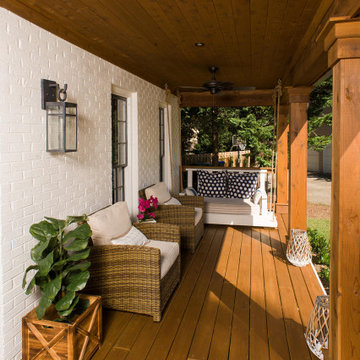
This timber column porch replaced a small portico. It features a 7.5' x 24' premium quality pressure treated porch floor. Porch beam wraps, fascia, trim are all cedar. A shed-style, standing seam metal roof is featured in a burnished slate color. The porch also includes a ceiling fan and recessed lighting.
Outdoor-Gestaltung mit Säulen Ideen und Design
1





