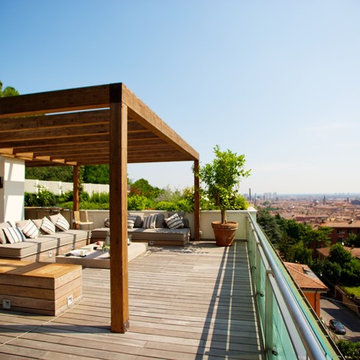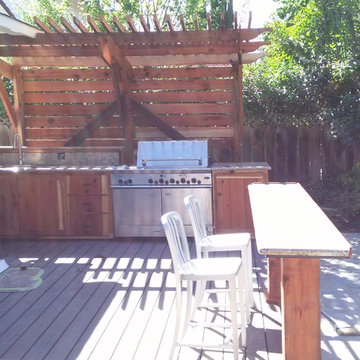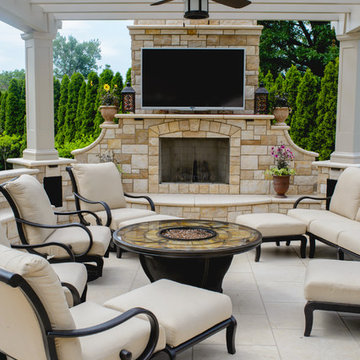Suche verfeinern:
Budget
Sortieren nach:Heute beliebt
1 – 20 von 153.673 Fotos
1 von 2

View of front porch of renovated 1914 Dutch Colonial farm house.
© REAL-ARCH-MEDIA
Großes, Überdachtes Landhausstil Veranda im Vorgarten in Washington, D.C.
Großes, Überdachtes Landhausstil Veranda im Vorgarten in Washington, D.C.

Rob Karosis, Sabrina Inc
Mittelgroßes, Überdachtes Maritimes Veranda im Vorgarten mit Dielen und Beleuchtung in Boston
Mittelgroßes, Überdachtes Maritimes Veranda im Vorgarten mit Dielen und Beleuchtung in Boston

Stone: Chalkdust - TundraBrick
TundraBrick is a classically-shaped profile with all the surface character you could want. Slightly squared edges are chiseled and worn as if they’d braved the elements for decades. TundraBrick is roughly 2.5″ high and 7.875″ long.
Get a Sample of Chalkdust: http://www.eldoradostone.com/products/tundrabrick/chalk-dust/
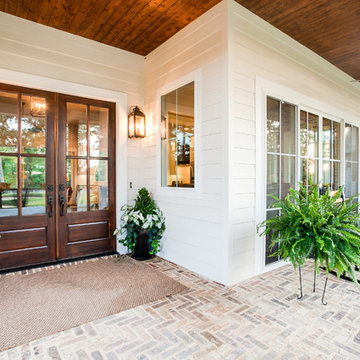
Großer, Überdachter Country Vorgarten mit Kübelpflanzen und Natursteinplatten in Dallas

This spacious, multi-level backyard in San Luis Obispo, CA, once completely underutilized and overtaken by weeds, was converted into the ultimate outdoor entertainment space with a custom pool and spa as the centerpiece. A cabana with a built-in storage bench, outdoor TV and wet bar provide a protected place to chill during hot pool days, and a screened outdoor shower nearby is perfect for rinsing off after a dip. A hammock attached to the master deck and the adjacent pool deck are ideal for relaxing and soaking up some rays. The stone veneer-faced water feature wall acts as a backdrop for the pool area, and transitions into a retaining wall dividing the upper and lower levels. An outdoor sectional surrounds a gas fire bowl to create a cozy spot to entertain in the evenings, with string lights overhead for ambiance. A Belgard paver patio connects the lounge area to the outdoor kitchen with a Bull gas grill and cabinetry, polished concrete counter tops, and a wood bar top with seating. The outdoor kitchen is tucked in next to the main deck, one of the only existing elements that remain from the previous space, which now functions as an outdoor dining area overlooking the entire yard. Finishing touches included low-voltage LED landscape lighting, pea gravel mulch, and lush planting areas and outdoor decor.

The homeowners sought to create a modest, modern, lakeside cottage, nestled into a narrow lot in Tonka Bay. The site inspired a modified shotgun-style floor plan, with rooms laid out in succession from front to back. Simple and authentic materials provide a soft and inviting palette for this modern home. Wood finishes in both warm and soft grey tones complement a combination of clean white walls, blue glass tiles, steel frames, and concrete surfaces. Sustainable strategies were incorporated to provide healthy living and a net-positive-energy-use home. Onsite geothermal, solar panels, battery storage, insulation systems, and triple-pane windows combine to provide independence from frequent power outages and supply excess power to the electrical grid.
Photos by Corey Gaffer

Großer, Überdachter Moderner Patio hinter dem Haus mit Outdoor-Küche und Betonplatten in Austin
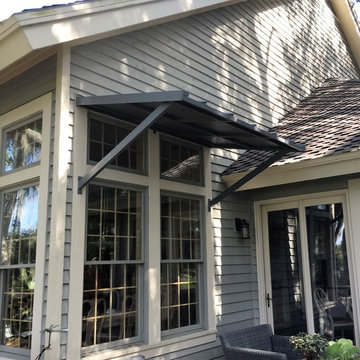
Custom designed and fabricated "standing seam" metal awning gives this home a modern look.
Kleiner Klassischer Patio hinter dem Haus mit Markisen in Jacksonville
Kleiner Klassischer Patio hinter dem Haus mit Markisen in Jacksonville

The outdoor shower was designed to integrate into the stone veneer wall and be accessible from the Lower Level.
Große Klassische Pergola hinter dem Haus mit Gartendusche und Natursteinplatten in Bridgeport
Große Klassische Pergola hinter dem Haus mit Gartendusche und Natursteinplatten in Bridgeport

Crown Point Builders, Inc. | Décor by Pottery Barn at Evergreen Walk | Photography by Wicked Awesome 3D | Bathroom and Kitchen Design by Amy Michaud, Brownstone Designs
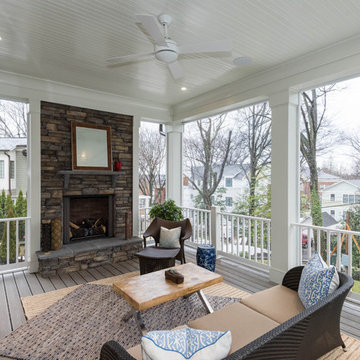
Mittelgroße, Überdachte Urige Terrasse hinter dem Haus mit Kamin in Washington, D.C.
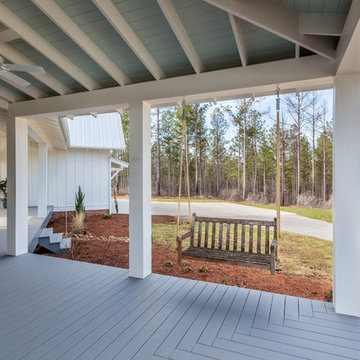
This large front porch connects the house to the garage and provides a place to relax. PVC columns and beams for durability and low maintenance. Rain chains, bench swing. Inspiro 8

AquaTerra Outdoors was hired to bring life to the outdoors of the new home. When it came time to design the space we were challenged with the tight space of the backyard. We worked through the concepts and we were able to incorporate a new pool with spa, custom water feature wall, Ipe wood deck, outdoor kitchen, custom steel and Ipe wood shade arbor and fire pit. We also designed and installed all the landscaping including the custom steel planter.
Photography: Wade Griffith
Outdoor-Gestaltung mit Sonnenschutz Ideen und Design
1







