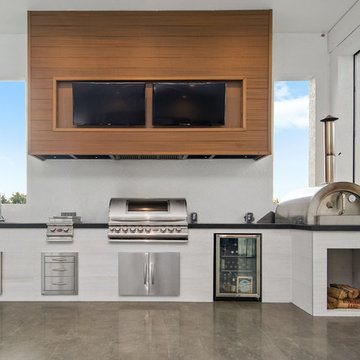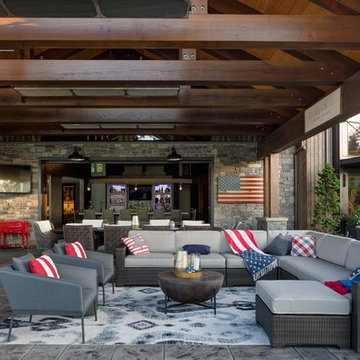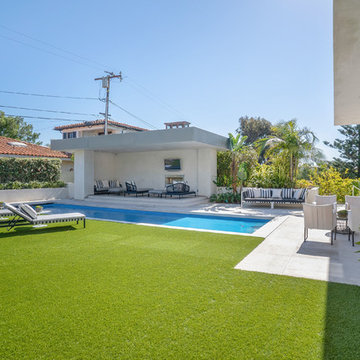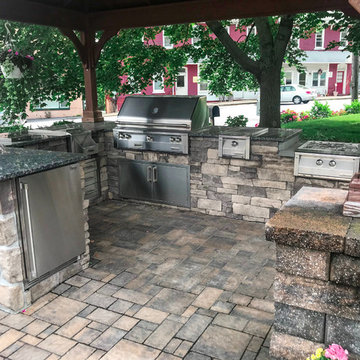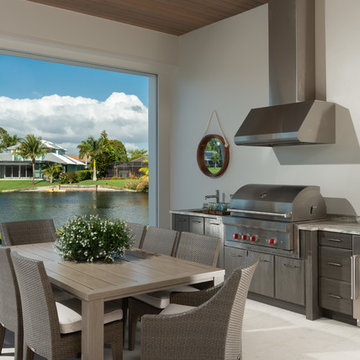Suche verfeinern:
Budget
Sortieren nach:Heute beliebt
121 – 140 von 47.542 Fotos

After completing an interior remodel for this mid-century home in the South Salem hills, we revived the old, rundown backyard and transformed it into an outdoor living room that reflects the openness of the new interior living space. We tied the outside and inside together to create a cohesive connection between the two. The yard was spread out with multiple elevations and tiers, which we used to create “outdoor rooms” with separate seating, eating and gardening areas that flowed seamlessly from one to another. We installed a fire pit in the seating area; built-in pizza oven, wok and bar-b-que in the outdoor kitchen; and a soaking tub on the lower deck. The concrete dining table doubled as a ping-pong table and required a boom truck to lift the pieces over the house and into the backyard. The result is an outdoor sanctuary the homeowners can effortlessly enjoy year-round.
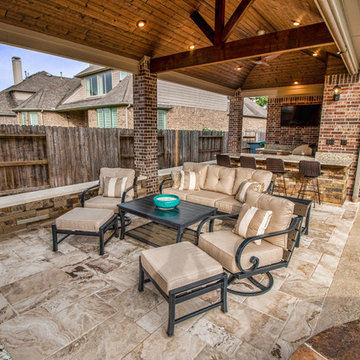
Mittelgroßer, Überdachter Rustikaler Patio hinter dem Haus mit Outdoor-Küche und Stempelbeton in Houston
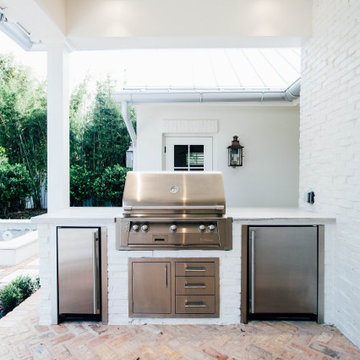
Summer Kitchen on back patio with Old Chicago brick pavers
Mittelgroßer, Überdachter Klassischer Patio hinter dem Haus mit Outdoor-Küche und Pflastersteinen in Orlando
Mittelgroßer, Überdachter Klassischer Patio hinter dem Haus mit Outdoor-Küche und Pflastersteinen in Orlando
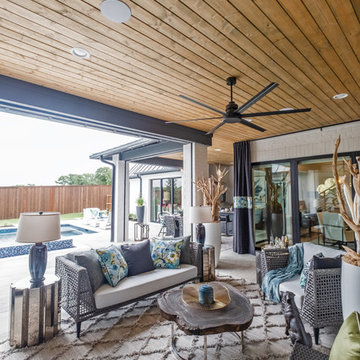
Großer, Überdachter Eklektischer Patio hinter dem Haus mit Outdoor-Küche und Betonboden in Dallas
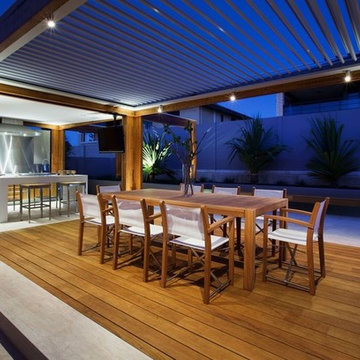
Patio Covers We Can Build For Your Home
Geräumiger Maritimer Patio hinter dem Haus mit Outdoor-Küche, Stempelbeton und Markisen in Las Vegas
Geräumiger Maritimer Patio hinter dem Haus mit Outdoor-Küche, Stempelbeton und Markisen in Las Vegas
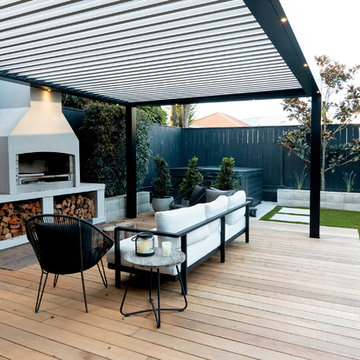
Creating a clear contrast between
work and home environments is always
ideal, but it’s almost essential for those
who live in urban areas. The pleasant
suburb Westmere is close to many of
Auckland’s major attractions - from
the city centre to Auckland Zoo. While
practical and close to both work and
play, living so close to a city centre
can produce the need for a home
that provides a retreat from the hustle
and bustle. When Zones landscaping
specialist Kate Ryan was contacted by
a Westmere family with some exciting
landscaping ideas, she used the Zones
bespoke design and build process to
help them create an outdoor living space
that meets their lifestyle needs.
Homeowner Matt and his family were
interested in creating an outdoor living
area that would lead out from their
interior living space. It needed to be a
space that they would gravitate toward
regardless of the season.
“The back area was under utilised with
a hard concrete pad that wasn’t big
enough to sit on or pleasant to look at,
and a lawn that didn’t grow well due to
the lower position”, explains Kate. “The
clients wanted the area to look smart
and modern, and for it to link with their
house. Creating a space that they would
be able to use all year around was a
priority.”
Kate presented her customers with a
design that cohesively featured their
ideas. She then worked with them to
perfect this design to their specifications.
“The process was very client orientated
- we worked on the finer details of
everything”, tells Kate. “There were
meetings making out the space and
taking the time to get the proportions
right. The design encompassed a new
outdoor living area with a large concrete
fire, louvre roof, new decking, spa area
and artificial turf.”
Once the homeowners were happy
with the finer details of the design and
the related costs, Kate and her team
began the construction and installation
process. Accessing the site proved
challenging, as the landscape is closely
surrounded by other houses.
“The access was difficult and getting
the thick concrete pad out was very
challenging and costly”, says Kate. “I
found a decking supplier that could fix
timber onto the concrete with special
fixings so it could be flush with the
house floor height. This saved the client
money on the excavation and disposal.
We still took part of the concrete out to
make the lawn area bigger and get the
proportions of the decking, louvre roof
and lawn looking great.”
Every stylistic choice reflected Kate’s
customers’ goal to be able to have
an enjoyable outdoor area that is
functional no matter the weather. Team
Turf supplied the artificial turf, which
allows the homeowners to live in a
mud-free zone throughout the winter.
It also provides an easy maintenance
solution in comparison to their original
lawn. Vitex decking, from HiDeck, now
offers an aesthetic contrast between
the open and covered areas, while the
Eclipse louvre roof
allows sunlight to stream through in the
summer while providing sealed coverage
in the winter. The outdoor fireplace and
spa area were the final touches, creating
some winter warmth.
“Kate was very efficient in coordinating
all of the tradies”, tells homeowner
Matt. “She had a very good bunch
of people working on the project and
it all went very smoothly. The Zones
project management process was
pretty much as I expected. It was quick,
efficient and everything was on budget.
Kate listened to my ideas, which were
ever changing of course. It took the
responsibility away from me, which was
what I wanted.” Kate and her customers
enjoyed champagne by the roaring fire
to celebrate the completed result. Kate
says working with her customers was
great and that, together, they achieved
“such a good result!”
“It’s all come together really well,’’ agrees
Matt. “I would have to say my favourite
features are the Louvre and the fireplace.
The louvre guys have been really good to
work with. All of the suppliers were very
accommodating and helped us through
some tricky little problems. We’re very
impressed!”
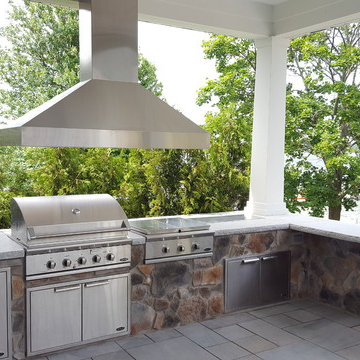
Large outdoor kitchen overlooking the lake. Grill is built-in as well as the cook top and fridge.
Großer, Gefliester, Überdachter Uriger Patio hinter dem Haus mit Outdoor-Küche in Sonstige
Großer, Gefliester, Überdachter Uriger Patio hinter dem Haus mit Outdoor-Küche in Sonstige
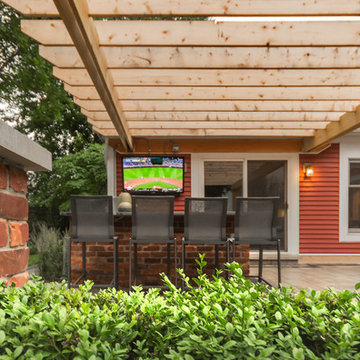
Kleine Rustikale Pergola hinter dem Haus mit Outdoor-Küche und Pflastersteinen in Detroit
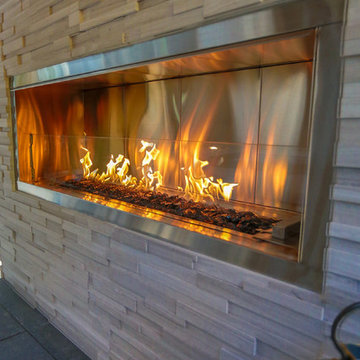
This project is a skillion style roof with an outdoor kitchen, entertainment, heaters, and gas fireplace! It has a super modern look with the white stone on the kitchen and fireplace that complements the house well.

Mittelgroßer, Unbedeckter Landhausstil Patio mit Kies mit Outdoor-Küche in Sonstige

Loggia
Überdachter, Großer Moderner Patio hinter dem Haus mit Outdoor-Küche und Stempelbeton in Miami
Überdachter, Großer Moderner Patio hinter dem Haus mit Outdoor-Küche und Stempelbeton in Miami
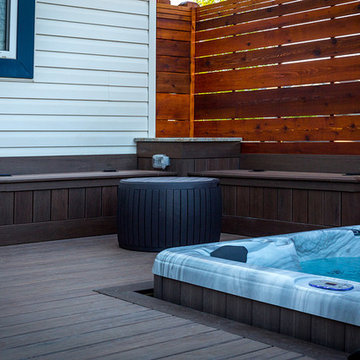
This space was created to allow the home owners and their kids to enjoy the outdoors more. We created 3 unique spaces on separate elevations which features an Outdoor grill area, dining area, hot tub area with built in benches, and a paving slab patio. A permanent gas line and electrical outlets were also installed.
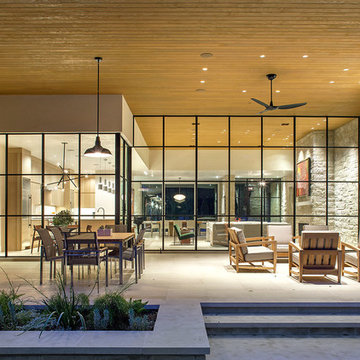
Großer, Überdachter, Gefliester Moderner Patio hinter dem Haus mit Outdoor-Küche in Austin
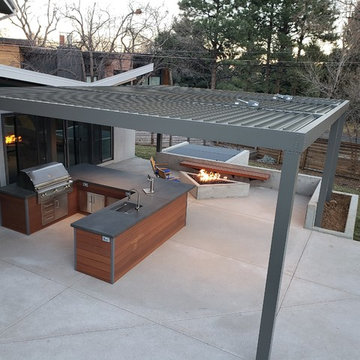
Große Moderne Pergola hinter dem Haus mit Outdoor-Küche und Betonplatten in Denver
Outdoor Küchen (Gartenküchen) Ideen
7






