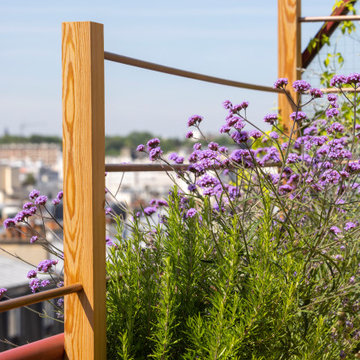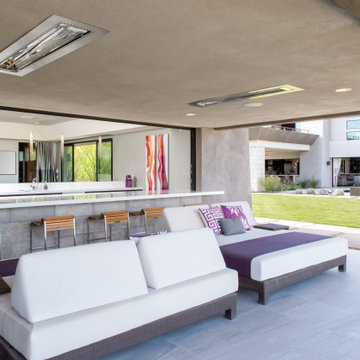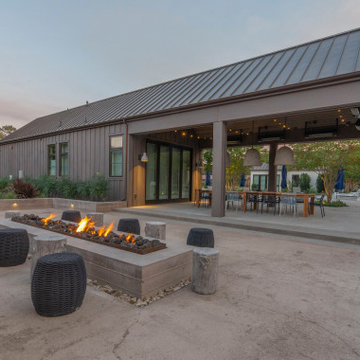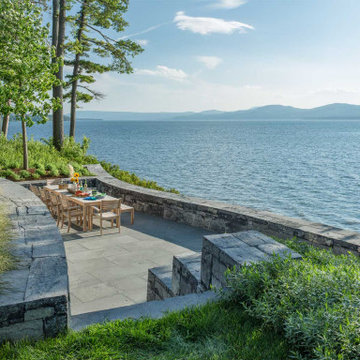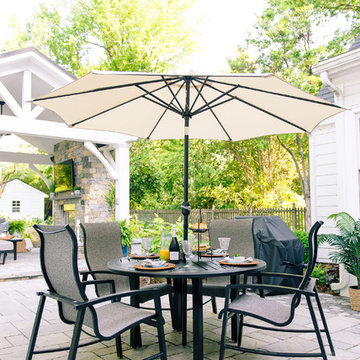Exklusive Patio Ideen und Design
Sortieren nach:Heute beliebt
121 – 140 von 17.276 Fotos
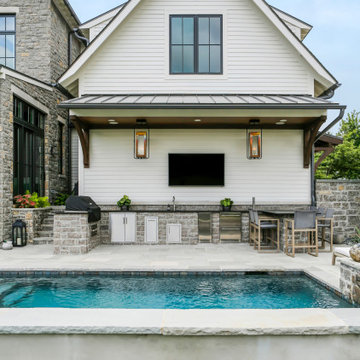
Großer, Überdachter Landhausstil Patio hinter dem Haus mit Natursteinplatten und Outdoor-Küche in Nashville
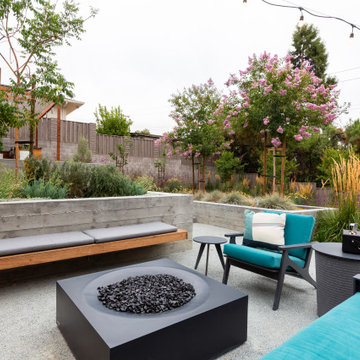
A concrete patio with a modern planter box compliments this modern home. A rounded concrete coping defines the flower bed, while concrete retaining walls and steps soften the overall look. Ultra-Low surface roughness concrete is sandblasted with dark glass beads to achieve the patina finish.
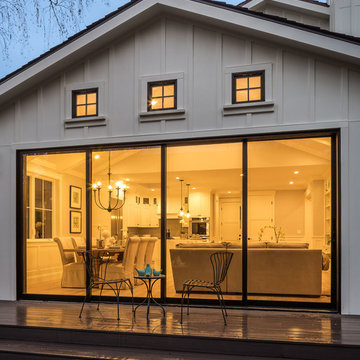
2019--Brand new construction of a 2,500 square foot house with 4 bedrooms and 3-1/2 baths located in Menlo Park, Ca. This home was designed by Arch Studio, Inc., David Eichler Photography
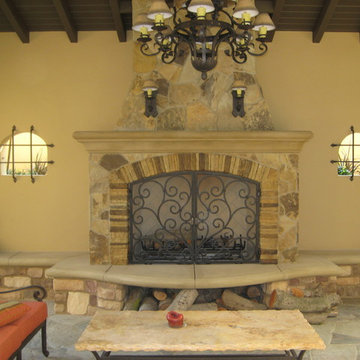
Jason Warren
Großer, Überdachter Mediterraner Patio hinter dem Haus mit Feuerstelle und Natursteinplatten in Los Angeles
Großer, Überdachter Mediterraner Patio hinter dem Haus mit Feuerstelle und Natursteinplatten in Los Angeles
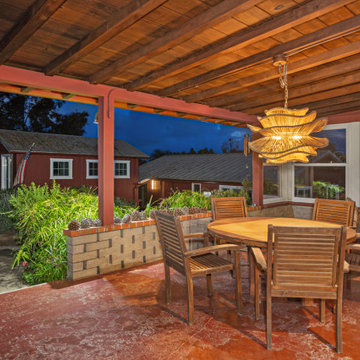
Outdoor Patio with Chandelier and concrete from the 1940's. We decided to stay with the architecture of the home.
The transformation of this ranch-style home in Carlsbad, CA, exemplifies a perfect blend of preserving the charm of its 1940s origins while infusing modern elements to create a unique and inviting space. By incorporating the clients' love for pottery and natural woods, the redesign pays homage to these preferences while enhancing the overall aesthetic appeal and functionality of the home. From building new decks and railings, surf showers, a reface of the home, custom light up address signs from GR Designs Line, and more custom elements to make this charming home pop.
The redesign carefully retains the distinctive characteristics of the 1940s style, such as architectural elements, layout, and overall ambiance. This preservation ensures that the home maintains its historical charm and authenticity while undergoing a modern transformation. To infuse a contemporary flair into the design, modern elements are strategically introduced. These modern twists add freshness and relevance to the space while complementing the existing architectural features. This balanced approach creates a harmonious blend of old and new, offering a timeless appeal.
The design concept revolves around the clients' passion for pottery and natural woods. These elements serve as focal points throughout the home, lending a sense of warmth, texture, and earthiness to the interior spaces. By integrating pottery-inspired accents and showcasing the beauty of natural wood grains, the design celebrates the clients' interests and preferences. A key highlight of the redesign is the use of custom-made tile from Japan, reminiscent of beautifully glazed pottery. This bespoke tile adds a touch of artistry and craftsmanship to the home, elevating its visual appeal and creating a unique focal point. Additionally, fabrics that evoke the elements of the ocean further enhance the connection with the surrounding natural environment, fostering a serene and tranquil atmosphere indoors.
The overall design concept aims to evoke a warm, lived-in feeling, inviting occupants and guests to relax and unwind. By incorporating elements that resonate with the clients' personal tastes and preferences, the home becomes more than just a living space—it becomes a reflection of their lifestyle, interests, and identity.
In summary, the redesign of this ranch-style home in Carlsbad, CA, successfully merges the charm of its 1940s origins with modern elements, creating a space that is both timeless and distinctive. Through careful attention to detail, thoughtful selection of materials, rebuilding of elements outside to add character, and a focus on personalization, the home embodies a warm, inviting atmosphere that celebrates the clients' passions and enhances their everyday living experience.
This project is on the same property as the Carlsbad Cottage and is a great journey of new and old.
Redesign of the kitchen, bedrooms, and common spaces, custom made tile, appliances from GE Monogram Cafe, bedroom window treatments custom from GR Designs Line, Lighting and Custom Address Signs from GR Designs Line, Custom Surf Shower, and more.
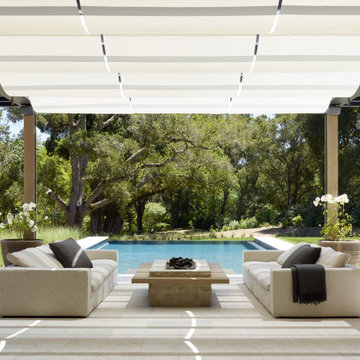
INFINITY POOL, NATURAL STONE, ARBOR,
Großer Country Patio in San Francisco
Großer Country Patio in San Francisco
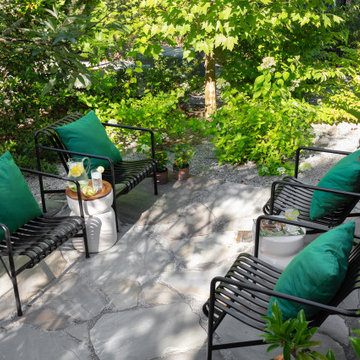
Photography: Rustic White
Kleiner, Unbedeckter Moderner Patio neben dem Haus mit Natursteinplatten in Atlanta
Kleiner, Unbedeckter Moderner Patio neben dem Haus mit Natursteinplatten in Atlanta
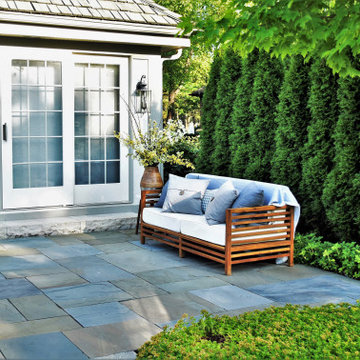
Emerald Green Arborvitae.
Thuja occidentalis Emerald Green.
Arborvitae provide are a functional rivacy planting in the most simple way. A bit overused, but still functional when there is limited space available. Here they screen a private bluestone patio adjacent to a home office.
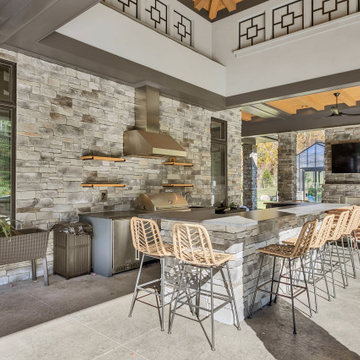
covered rear patio with outdoor kitchen, fireplace and pool
Geräumiger, Überdachter Moderner Patio hinter dem Haus mit Outdoor-Küche und Stempelbeton in Sonstige
Geräumiger, Überdachter Moderner Patio hinter dem Haus mit Outdoor-Küche und Stempelbeton in Sonstige
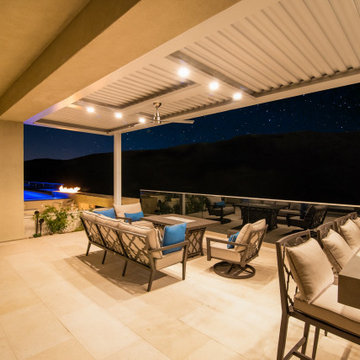
This patio lounge area focuses it's attention on the expanding views into the nearby valley. Comfortable furniture, fire pit, and louvered patio cover by Struxure which opens & closes creates an environment perfect for entertaining and relaxing.
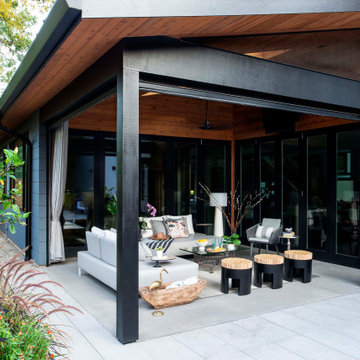
A screen porch with ghost screens makes bringing the outdoors in even easier when the weather is great!
Kleiner, Überdachter Moderner Patio mit Betonplatten in Raleigh
Kleiner, Überdachter Moderner Patio mit Betonplatten in Raleigh
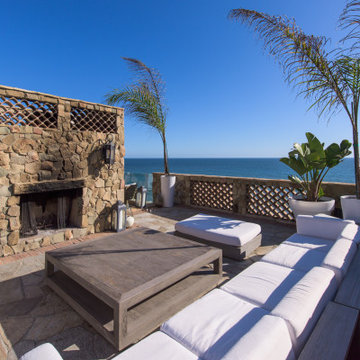
PCH Modern Mediterranean Home by Burdge Architects
Malibu, CA
Großer Moderner Patio hinter dem Haus mit Outdoor-Küche, Natursteinplatten und Markisen in Los Angeles
Großer Moderner Patio hinter dem Haus mit Outdoor-Küche, Natursteinplatten und Markisen in Los Angeles
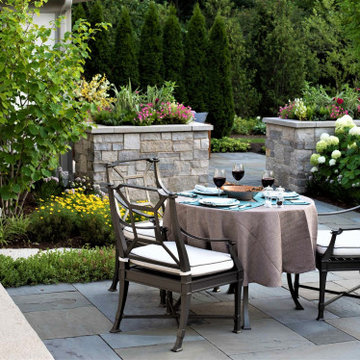
Bluestone patio with limestone walls and steps.
Unbedeckter Klassischer Patio hinter dem Haus mit Natursteinplatten in Chicago
Unbedeckter Klassischer Patio hinter dem Haus mit Natursteinplatten in Chicago
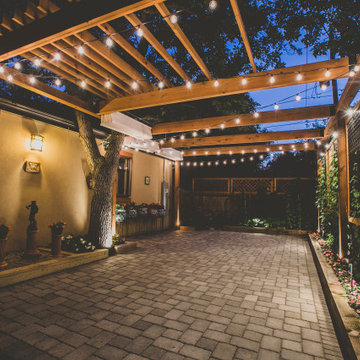
“I am so pleased with all that you did in terms of design and execution.” // Dr. Charles Dinarello
•
Our client, Charles, envisioned a festive space for everyday use as well as larger parties, and through our design and attention to detail, we brought his vision to life and exceeded his expectations. The Campiello is a continuation and reincarnation of last summer’s party pavilion which abarnai constructed to cover and compliment the custom built IL-1beta table, a personalized birthday gift and centerpiece for the big celebration. The fresh new design includes; cedar timbers, Roman shades and retractable vertical shades, a patio extension, exquisite lighting, and custom trellises.
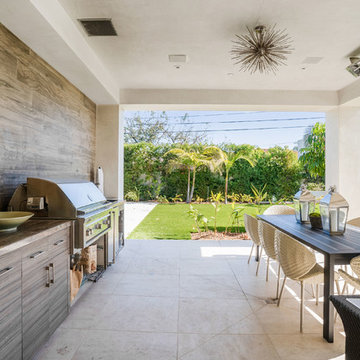
Großer, Überdachter Moderner Patio hinter dem Haus mit Outdoor-Küche und Natursteinplatten in San Diego
Exklusive Patio Ideen und Design
7
