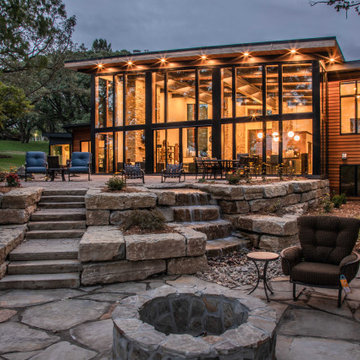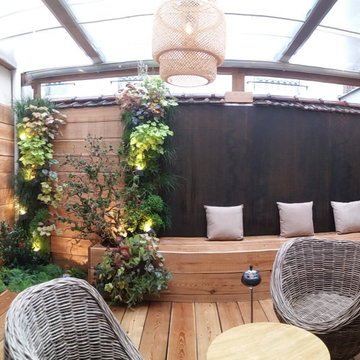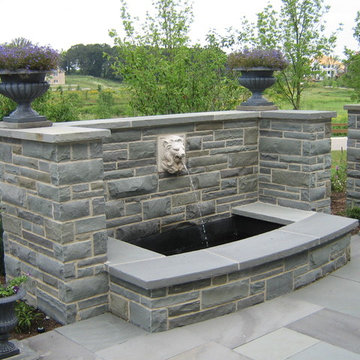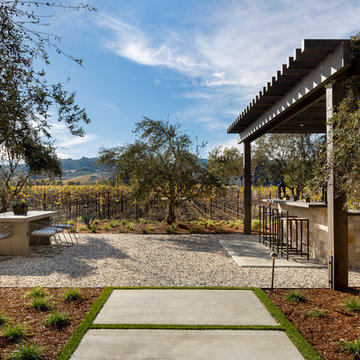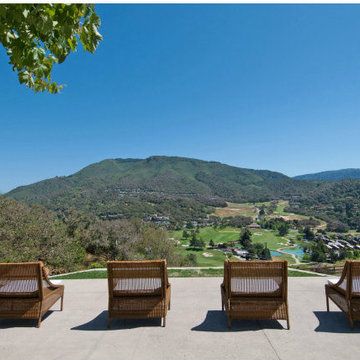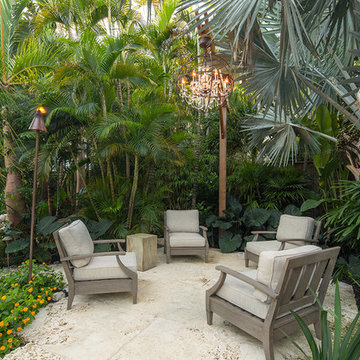Exklusive Patio Ideen und Design
Suche verfeinern:
Budget
Sortieren nach:Heute beliebt
141 – 160 von 17.285 Fotos
1 von 2
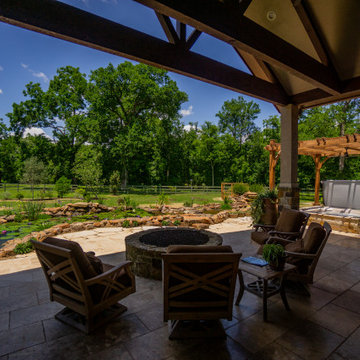
Check out this gorgeous custom wrapped Hot Spring Spas for the Cauthen Family in Fulshear. This is a Hot Spring Spas® Grandee with the Freshwater Salt System and cover lifter.
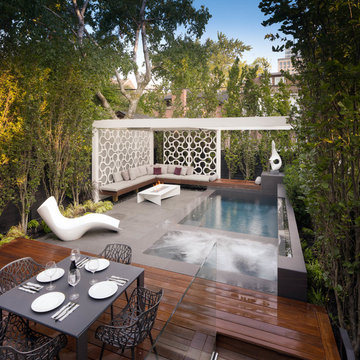
Pro-Land was hired to manage and construct this secluded backyard in the core of Toronto. Working in conjunction with multiple trades and Eden Tree Design Inc., we were able to create this modern space, utilizing every corner of the property to it's fullest potential.
Landscape Design: Eden Tree Design Inc.
Photographer: McNeill Photography
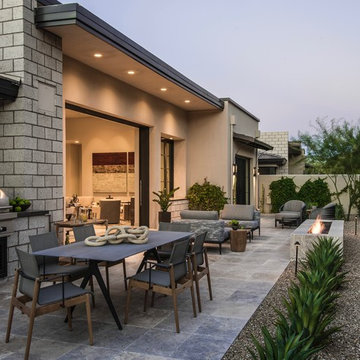
outdoor barbecue, fire feature, modern landscaping
Großer, Unbedeckter Moderner Patio hinter dem Haus mit Feuerstelle und Natursteinplatten in Phoenix
Großer, Unbedeckter Moderner Patio hinter dem Haus mit Feuerstelle und Natursteinplatten in Phoenix

Dutton Architects did an extensive renovation of a post and beam mid-century modern house in the canyons of Beverly Hills. The house was brought down to the studs, with new interior and exterior finishes, windows and doors, lighting, etc. A secure exterior door allows the visitor to enter into a garden before arriving at a glass wall and door that leads inside, allowing the house to feel as if the front garden is part of the interior space. Similarly, large glass walls opening to a new rear gardena and pool emphasizes the indoor-outdoor qualities of this house. photos by Undine Prohl
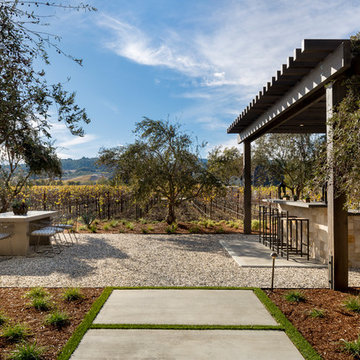
www.jacobelleiott.com
Geräumiger Moderner Patio hinter dem Haus mit Outdoor-Küche in San Francisco
Geräumiger Moderner Patio hinter dem Haus mit Outdoor-Küche in San Francisco
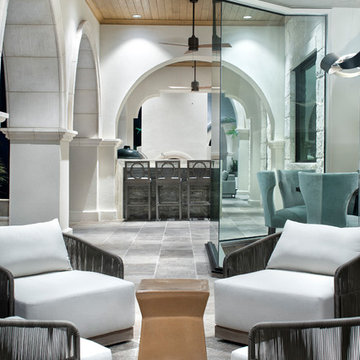
Geräumiger, Überdachter Klassischer Patio hinter dem Haus mit Outdoor-Küche in Austin
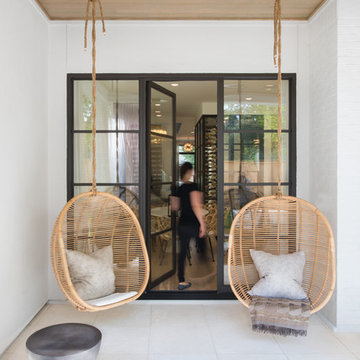
Mittelgroßer, Gefliester, Überdachter Klassischer Patio hinter dem Haus mit Feuerstelle in Houston
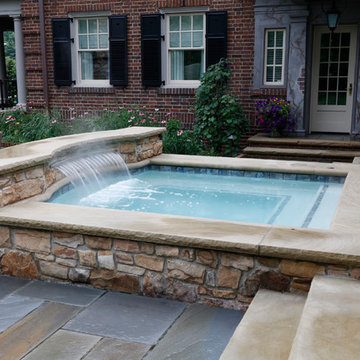
Großer, Unbedeckter Klassischer Patio hinter dem Haus mit Wasserspiel und Natursteinplatten in Cleveland
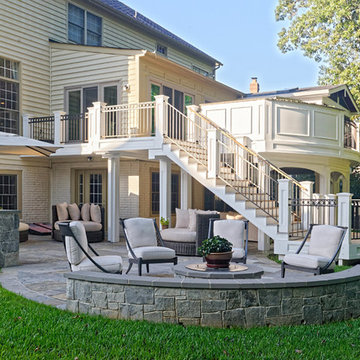
We designed and built this gorgeous outdoor living space featuring a mortared flagstone patio with fire pit, a deck built with TimberTech Legacy Flooring, custom trim, curved railings, stone veneer grill, and dry space below -- plus a screened porch with a tongue and groove Brazilian cherry hard wood gabled ceiling, recessed and chandelier lighting, fan and skylights.
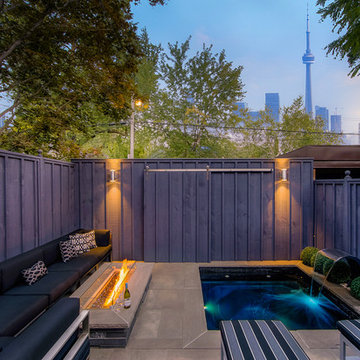
Contemporary backyard space includes and in ground spa, fire feature, water feature, gardens and outdoor living space. Designed and built exclusively by Elite Pool Design.
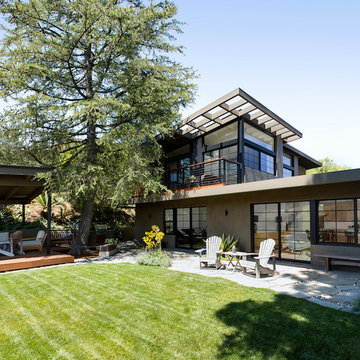
Rear yard from lawn corner with detached pergola at deck with hot tub. Fountain at left. Windows were inspired by Japanese shoji screens and industrial loft window systems. Horizontal alignments of all window muntin bars were fully coordinated throughout. Photo by Clark Dugger
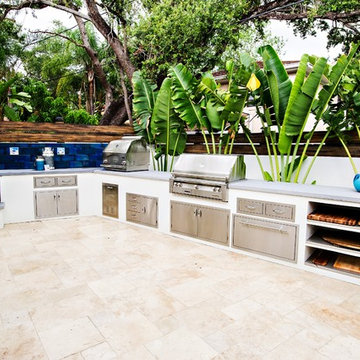
Livingston Galleries
Geräumiger, Überdachter Mediterraner Patio hinter dem Haus mit Outdoor-Küche und Natursteinplatten in Tampa
Geräumiger, Überdachter Mediterraner Patio hinter dem Haus mit Outdoor-Küche und Natursteinplatten in Tampa
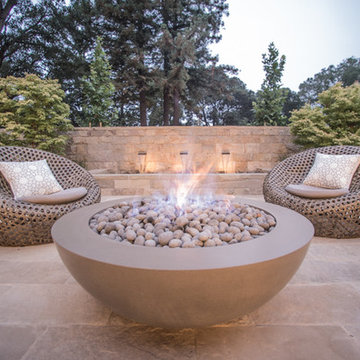
The fire bowl provided by Concreteworks provides the centerpiece for this exterior gathering area. With a fountain integrated into the privacy wall, this space has a calming aura for everyone to enjoy.
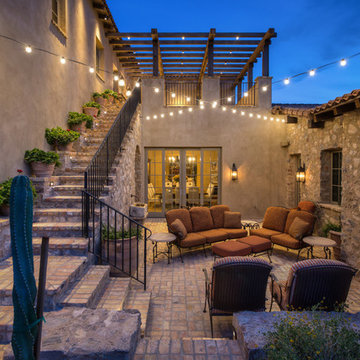
The Cocktail Courtyard is accessed via sliding doors which retract into the exterior walls of the dining room. The courtyard features a stone corner fireplace, antique french limestone fountain basin, and chicago common brick in a traditional basketweave pattern. A stone stairway leads to guest suites on the second floor of the residence, and the courtyard benefits from a wonderfully intimate view out into the native desert, looking out to the Reatta Wash, and McDowell Mountains beyond.
Design Principal: Gene Kniaz, Spiral Architects; General Contractor: Eric Linthicum, Linthicum Custom Builders
Exklusive Patio Ideen und Design
8
