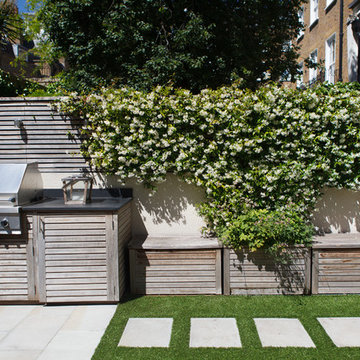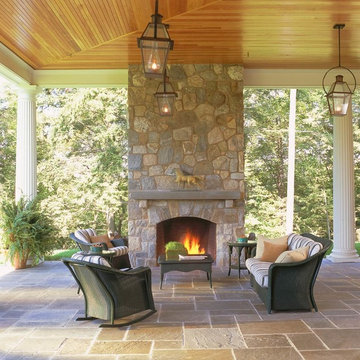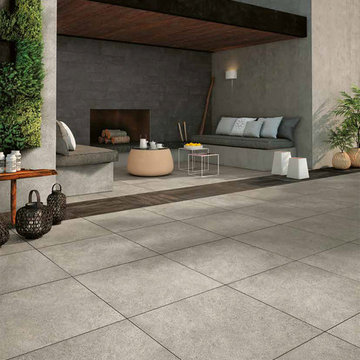Exklusive Patio Ideen und Design
Suche verfeinern:
Budget
Sortieren nach:Heute beliebt
81 – 100 von 17.280 Fotos
1 von 2
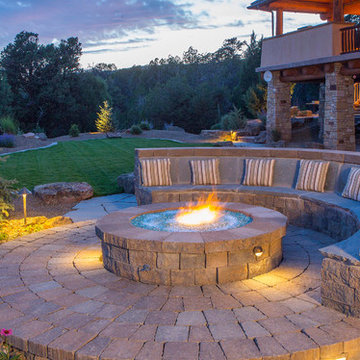
Kaibab Landscaping - Natural Stone Fire Pit - Built in seating - Telluride Colorado. Photo credit: Josh Johnson
Großer, Unbedeckter Uriger Patio hinter dem Haus mit Feuerstelle und Natursteinplatten in Denver
Großer, Unbedeckter Uriger Patio hinter dem Haus mit Feuerstelle und Natursteinplatten in Denver
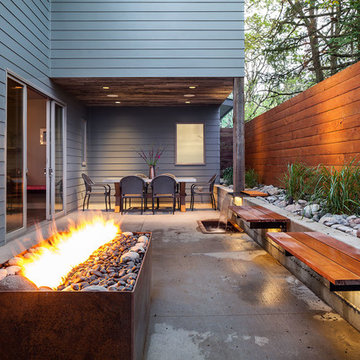
Mittelgroßer, Unbedeckter Moderner Patio hinter dem Haus mit Feuerstelle und Betonplatten in Sonstige
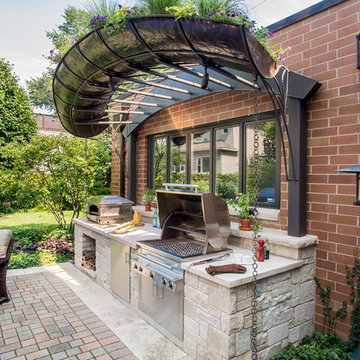
Mr. and Mrs. Eades, the owners of this Chicago home, were inspired to build a Kalamazoo outdoor kitchen because of their love of cooking. “The grill became the center point for doing our outdoor kitchen,” Mr. Eades noted. After working long days, Mr. Eades and his wife, prefer to experiment with new recipes in the comfort of their own home. The Hybrid Fire Grill is the focal point of this compact outdoor kitchen. Weather-tight cabinetry was built into the masonry for storage, and an Artisan Fire Pizza Oven sits atop the countertop and allows the Eades’ to cook restaurant quality Neapolitan style pizzas in their own backyard.
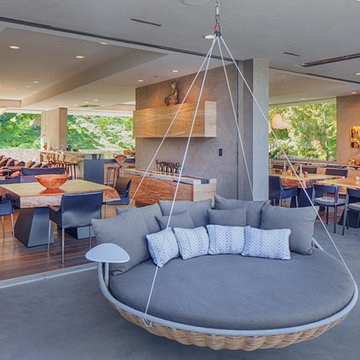
Indoor and outdoor family room and dining room.
Geräumiger, Überdachter Moderner Patio im Innenhof mit Betonplatten in San Diego
Geräumiger, Überdachter Moderner Patio im Innenhof mit Betonplatten in San Diego
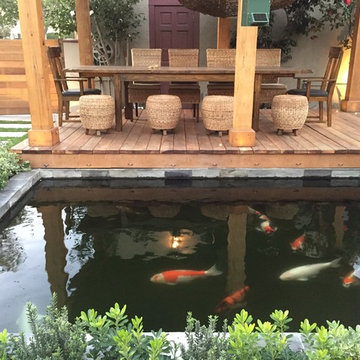
Koi pond in between decks. Pergola and decking are redwood. Concrete pillars under the steps for support. There are ample space in between the supporting pillars for koi fish to swim by, provides cover from sunlight and possible predators. Koi pond filtration is located under the wood deck, hidden from sight.
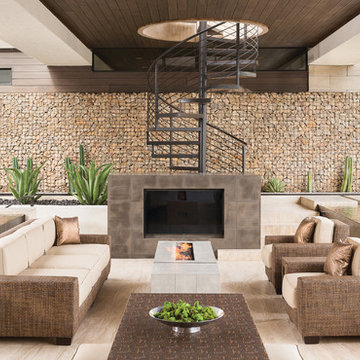
Photography by Trent Bell
Geräumiger, Überdachter Moderner Patio hinter dem Haus in Las Vegas
Geräumiger, Überdachter Moderner Patio hinter dem Haus in Las Vegas
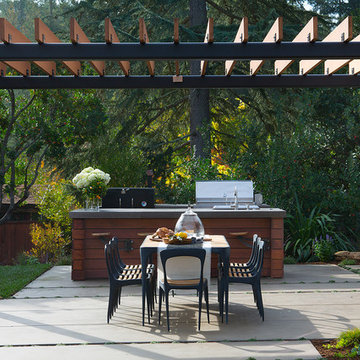
For a family who love to entertain and cook - a chef worthy outdoor kitchen with plenty of room for dining al fresco.
Moderne Pergola hinter dem Haus mit Betonplatten und Grillplatz in San Francisco
Moderne Pergola hinter dem Haus mit Betonplatten und Grillplatz in San Francisco
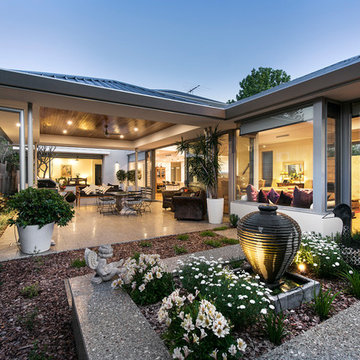
With an impressive double-volume entrance setting the tone, this ‘modern natural’ home design combines contemporary and natural materials as effectively as it combines form and function.
The zoned layout unfolds from the entrance hub, providing a separate living space for adult children and a secluded master bedroom wing, as well as an office/home theatre and family living, dining and kitchen area. There’s a large underground garage and store – all incredibly practical, all designed to embrace the site’s northern orientation. This is an elegant home too, with a cohesive form that brings natural materials like stone and timber together with a modern colour palette and render, creating overlapping planes and an unmistakably sophisticated ambiance.
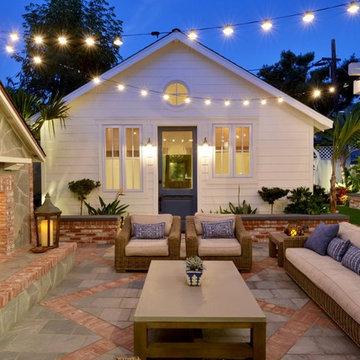
Martin Mann photographer
Kleiner, Gefliester, Unbedeckter Maritimer Patio hinter dem Haus mit Feuerstelle in San Diego
Kleiner, Gefliester, Unbedeckter Maritimer Patio hinter dem Haus mit Feuerstelle in San Diego
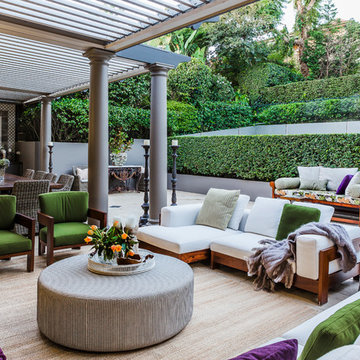
Photograph by Maree Homer
Mittelgroße Klassische Pergola hinter dem Haus mit Outdoor-Küche und Betonboden in Sydney
Mittelgroße Klassische Pergola hinter dem Haus mit Outdoor-Küche und Betonboden in Sydney
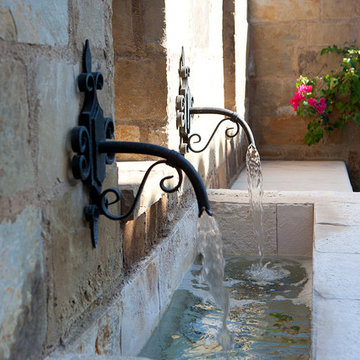
The genesis of design for this desert retreat was the informal dining area in which the clients, along with family and friends, would gather.
Located in north Scottsdale’s prestigious Silverleaf, this ranch hacienda offers 6,500 square feet of gracious hospitality for family and friends. Focused around the informal dining area, the home’s living spaces, both indoor and outdoor, offer warmth of materials and proximity for expansion of the casual dining space that the owners envisioned for hosting gatherings to include their two grown children, parents, and many friends.
The kitchen, adjacent to the informal dining, serves as the functioning heart of the home and is open to the great room, informal dining room, and office, and is mere steps away from the outdoor patio lounge and poolside guest casita. Additionally, the main house master suite enjoys spectacular vistas of the adjacent McDowell mountains and distant Phoenix city lights.
The clients, who desired ample guest quarters for their visiting adult children, decided on a detached guest casita featuring two bedroom suites, a living area, and a small kitchen. The guest casita’s spectacular bedroom mountain views are surpassed only by the living area views of distant mountains seen beyond the spectacular pool and outdoor living spaces.
Project Details | Desert Retreat, Silverleaf – Scottsdale, AZ
Architect: C.P. Drewett, AIA, NCARB; Drewett Works, Scottsdale, AZ
Builder: Sonora West Development, Scottsdale, AZ
Photographer: Dino Tonn
Featured in Phoenix Home and Garden, May 2015, “Sporting Style: Golf Enthusiast Christie Austin Earns Top Scores on the Home Front”
See more of this project here: http://drewettworks.com/desert-retreat-at-silverleaf/
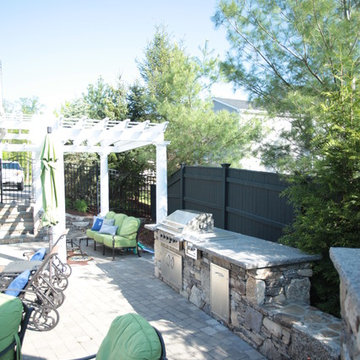
Rick O'Brien
Große Klassische Pergola hinter dem Haus mit Outdoor-Küche und Natursteinplatten in Providence
Große Klassische Pergola hinter dem Haus mit Outdoor-Küche und Natursteinplatten in Providence
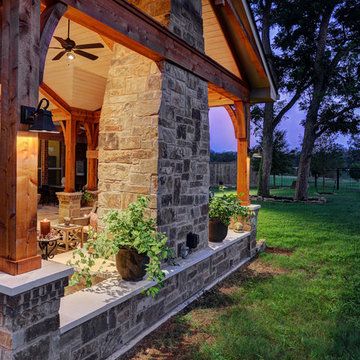
TK Images Photography
Geräumiger, Gefliester, Überdachter Rustikaler Patio hinter dem Haus mit Feuerstelle in Houston
Geräumiger, Gefliester, Überdachter Rustikaler Patio hinter dem Haus mit Feuerstelle in Houston
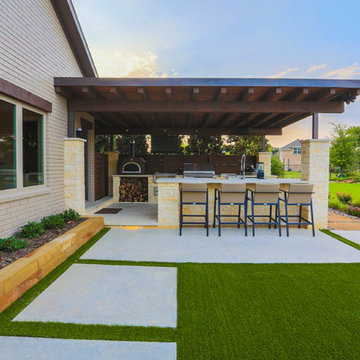
Outdoor kitchen with bar top seating.
Photography: Daniel Driensky
Großer, Überdachter Klassischer Patio hinter dem Haus mit Outdoor-Küche und Natursteinplatten in Dallas
Großer, Überdachter Klassischer Patio hinter dem Haus mit Outdoor-Küche und Natursteinplatten in Dallas
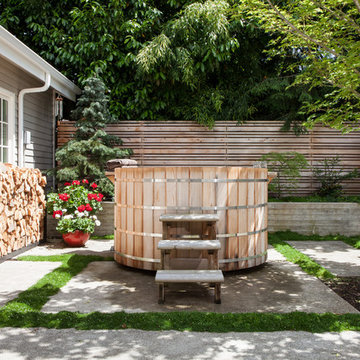
This project reimagines an under-used back yard in Portland, Oregon, creating an urban garden with an adjacent writer’s studio. Taking inspiration from Japanese precedents, we conceived of a paving scheme with planters, a cedar soaking tub, a fire pit, and a seven-foot-tall cedar fence. A maple tree forms the focal point and will grow to shade the yard. Board-formed concrete planters house conifers, maples and moss, appropriate to the Pacific Northwest climate.
Photo: Anna M Campbell: annamcampbell.com
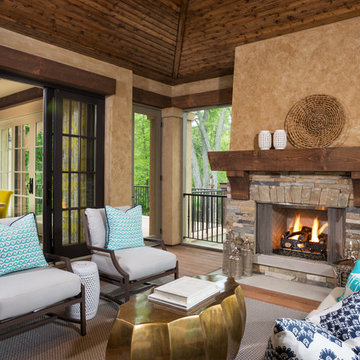
James Kruger, LandMark Photography
Interior Design: Martha O'Hara Interiors
Architect: Sharratt Design & Company
Überdachter, Großer Klassischer Patio hinter dem Haus mit Dielen und Feuerstelle in Minneapolis
Überdachter, Großer Klassischer Patio hinter dem Haus mit Dielen und Feuerstelle in Minneapolis

Jeri Koegel
Großer, Überdachter Moderner Patio hinter dem Haus mit Feuerstelle und Betonboden in Orange County
Großer, Überdachter Moderner Patio hinter dem Haus mit Feuerstelle und Betonboden in Orange County
Exklusive Patio Ideen und Design
5
