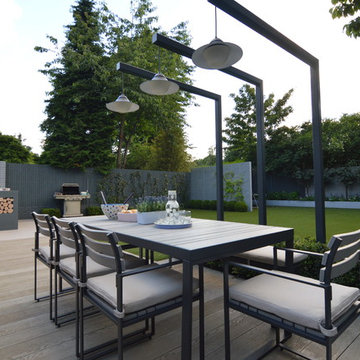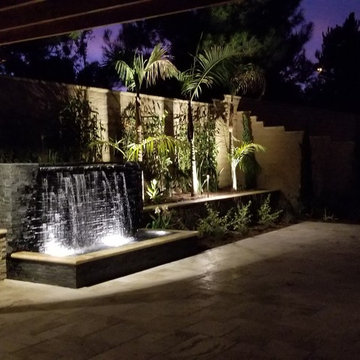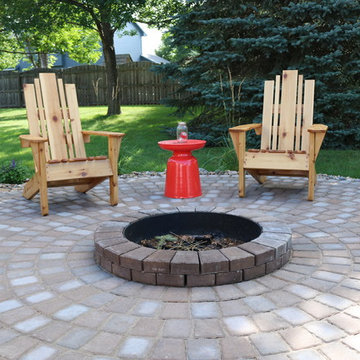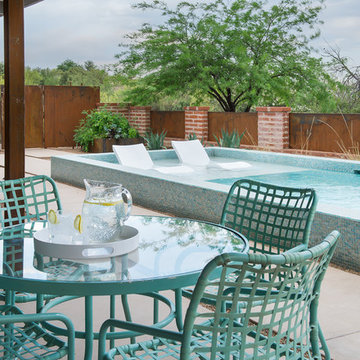Patio Ideen und Design
Suche verfeinern:
Budget
Sortieren nach:Heute beliebt
121 – 140 von 587.448 Fotos
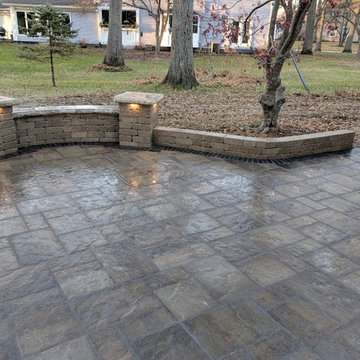
Mittelgroßer, Unbedeckter Klassischer Patio hinter dem Haus mit Stempelbeton in Chicago
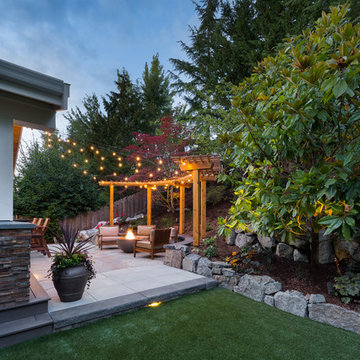
Jimmy White Photography
Großer Klassischer Patio hinter dem Haus mit Feuerstelle und Betonboden in Seattle
Großer Klassischer Patio hinter dem Haus mit Feuerstelle und Betonboden in Seattle
Finden Sie den richtigen Experten für Ihr Projekt
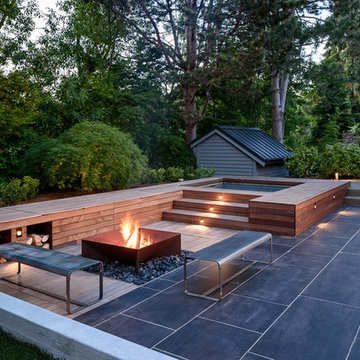
Gefliester, Großer Moderner Patio hinter dem Haus mit Outdoor-Küche und Markisen in Sonstige
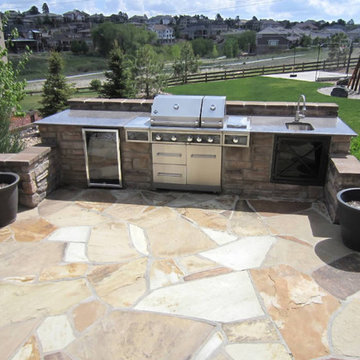
Mittelgroßer, Unbedeckter Klassischer Patio hinter dem Haus mit Outdoor-Küche und Natursteinplatten in Denver
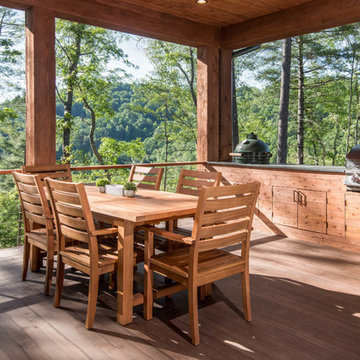
Überdachter, Mittelgroßer Uriger Patio hinter dem Haus mit Dielen und Grillplatz in Sonstige
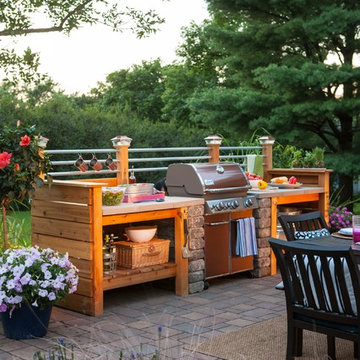
Kleiner Industrial Patio hinter dem Haus mit Outdoor-Küche und Pflastersteinen in Sonstige
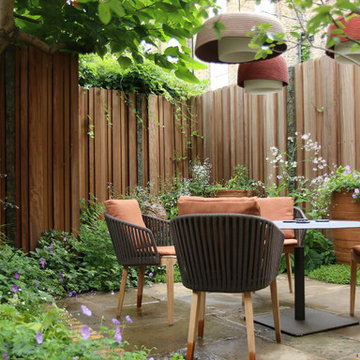
We have just returned to Alexander Square, in the heart of London’s museum quarter, where we designed a front garden around a wonderful fig tree. Two years later we have been commissioned to remodel the back garden of a neighbouring house, a Grade ll listed building currently under renovation by Smallwood Architects.
The garden is on two levels – ground floor and basement. On the ground floor it will be enclosed on two sides by a slatted iroko fence. We will use verticals of different widths and depths to avoid monotony and add drama to this garden boundary.
A regular enfilade of large pots against the fence will create a striking visual axis, with the spaces between the pots marked by embellished bronze uprights set into the fence. Opposite the fence there will be a camellia hedge to enclose the other side of the garden, its dark green leaves studded with white flowers in spring.
In the shade of a large Paulownia tree on the left hand side, we will plant shade-loving perennials. And beyond the tree there will be a circular table, illuminated at night by pendant lights. The rest of the garden will be lit by spike lights, positioned to highlight pots, trees, paths and other important features.
A multi stemmed, flowering tree in a pot will frame the top of the steps to the basement, where our client has his office desk overlooking the garden. Here we will transform an existing pool into a flowerbed, filling it with the same shade loving plants that we have used at street level. Two pots, also similar to the ones upstairs, will create a new water feature with gentle vertical jets that will be illuminated at night.
stefano Marinaz

The soaring vaulted ceiling and its exposed timber framing rises from the sturdy brick arched facades. Flemish bond (above the arches), running bond (columns), and basket weave patterns (kitchen wall) differentiate distinct surfaces of the classical composition. A paddle fan suspended from the ceiling provides a comforting breeze to the seating areas below.
Gus Cantavero Photography

Großer, Überdachter Klassischer Patio hinter dem Haus mit Feuerstelle und Stempelbeton in Cedar Rapids
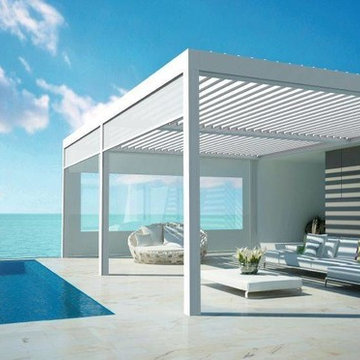
CAMARGUE join 2 white
Moderner Patio hinter dem Haus mit Betonplatten und Gazebo in Hawaii
Moderner Patio hinter dem Haus mit Betonplatten und Gazebo in Hawaii
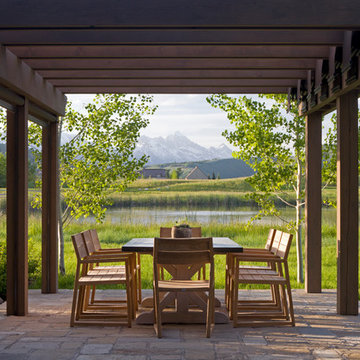
A custom home in Jackson, Wyoming
Mittelgroße Klassische Pergola hinter dem Haus mit Natursteinplatten in Sonstige
Mittelgroße Klassische Pergola hinter dem Haus mit Natursteinplatten in Sonstige
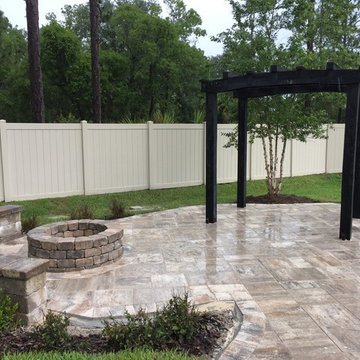
Mittelgroße Klassische Pergola hinter dem Haus mit Feuerstelle und Stempelbeton in Miami
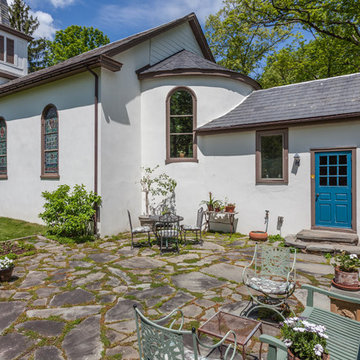
Großer, Unbedeckter Klassischer Patio neben dem Haus mit Natursteinplatten in Philadelphia
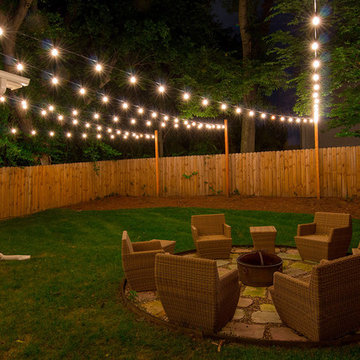
Custom string lighting in backyard by Light Up Nashville. String lights are a great way to spruce up any outdoor space after dark. Create an intimate outdoor setting to entertain using string lights.
Patio Ideen und Design
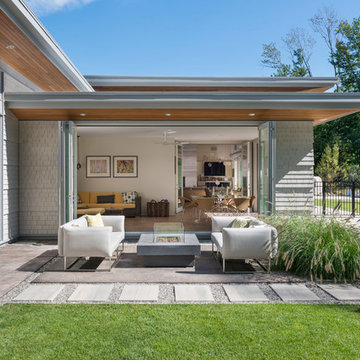
This new modern house is located in a meadow in Lenox MA. The house is designed as a series of linked pavilions to connect the house to the nature and to provide the maximum daylight in each room. The center focus of the home is the largest pavilion containing the living/dining/kitchen, with the guest pavilion to the south and the master bedroom and screen porch pavilions to the west. While the roof line appears flat from the exterior, the roofs of each pavilion have a pronounced slope inward and to the north, a sort of funnel shape. This design allows rain water to channel via a scupper to cisterns located on the north side of the house. Steel beams, Douglas fir rafters and purlins are exposed in the living/dining/kitchen pavilion.
Photo by: Nat Rea Photography
7
