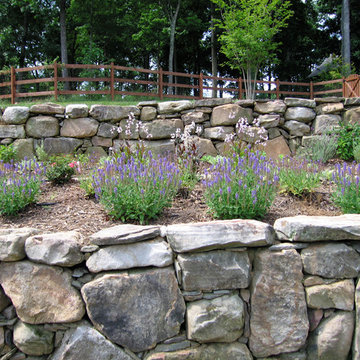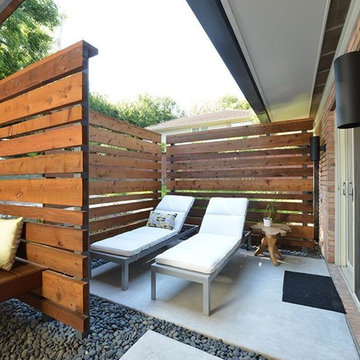Patio Ideen und Design
Suche verfeinern:
Budget
Sortieren nach:Heute beliebt
141 – 160 von 587.448 Fotos
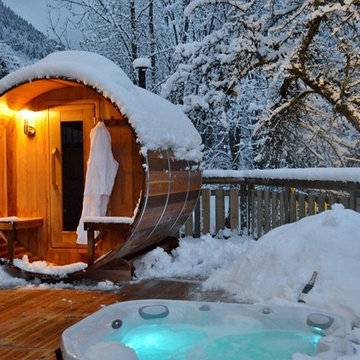
Traditional Outdoor sauna , Oasis Hot Tub & Sauna of New England.
Klassischer Patio in Boston
Klassischer Patio in Boston
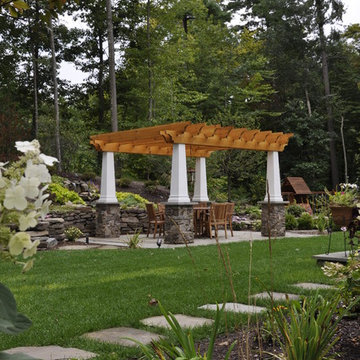
Pergola on stone pillars with flagstone patio. Field stone retaining wall with plant beds, and waterfall.
Mittelgroße Klassische Pergola hinter dem Haus mit Wasserspiel und Natursteinplatten in New York
Mittelgroße Klassische Pergola hinter dem Haus mit Wasserspiel und Natursteinplatten in New York
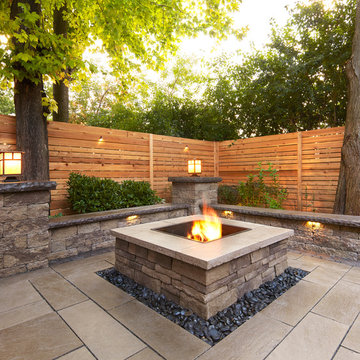
Traditional Style Fire Feature - the Prescott Fire Pit - using Techo-Bloc's Prescott wall & Piedimonte cap.
Großer Moderner Patio hinter dem Haus mit Feuerstelle und Betonplatten in Charlotte
Großer Moderner Patio hinter dem Haus mit Feuerstelle und Betonplatten in Charlotte
Finden Sie den richtigen Experten für Ihr Projekt
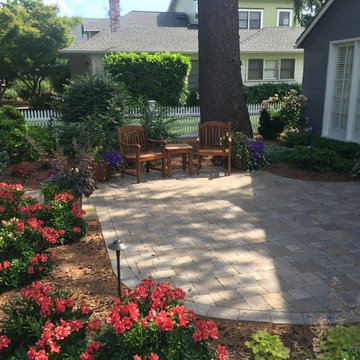
Mittelgroßer, Unbedeckter Klassischer Patio hinter dem Haus mit Pflastersteinen in San Francisco
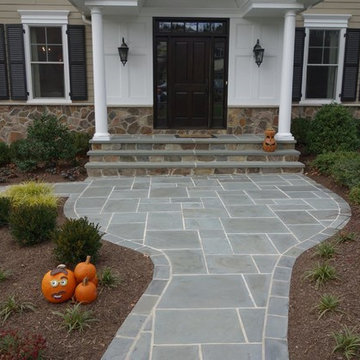
The first goal for this client in Chatham was to give them a front walk and entrance that was beautiful and grande. We decided to use natural blue bluestone tiles of random sizes. We integrated a custom cut 6" x 9" bluestone border and ran it continuous throughout. Our second goal was to give them walking access from their driveway to their front door. Because their driveway was considerably lower than the front of their home, we needed to cut in a set of steps through their driveway retaining wall, include a number of turns and bridge the walkways with multiple landings. While doing this, we wanted to keep continuity within the building products of choice. We used real stone veneer to side all walls and stair risers to match what was already on the house. We used 2" thick bluestone caps for all stair treads and retaining wall caps. We installed the matching real stone veneer to the face and sides of the retaining wall. All of the bluestone caps were custom cut to seamlessly round all turns. We are very proud of this finished product. We are also very proud to have had the opportunity to work for this family. What amazing people. #GreatWorkForGreatPeople
As a side note regarding this phase - throughout the construction, numerous local builders stopped at our job to take pictures of our work. #UltimateCompliment #PrimeIsInTheLead
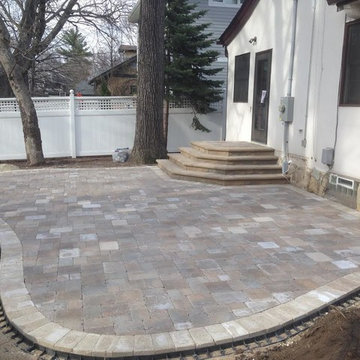
Andy Freeland
Mittelgroßer, Unbedeckter Klassischer Patio hinter dem Haus mit Feuerstelle und Betonboden in Minneapolis
Mittelgroßer, Unbedeckter Klassischer Patio hinter dem Haus mit Feuerstelle und Betonboden in Minneapolis
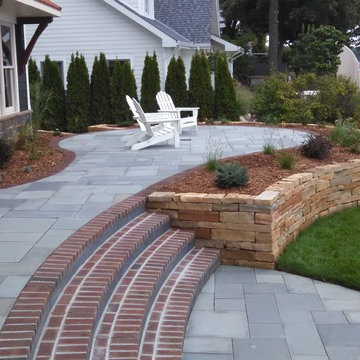
Patterned bluestone, accented with clay pavers, was used to connect multiple seating areas and entertainment spaces with the house and lakeshore.
Klassischer Patio hinter dem Haus mit Stempelbeton in Grand Rapids
Klassischer Patio hinter dem Haus mit Stempelbeton in Grand Rapids

Großer, Unbedeckter Moderner Patio hinter dem Haus mit Pflanzwand und Dielen in Los Angeles
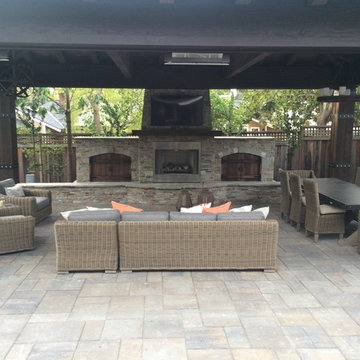
Großer Rustikaler Patio hinter dem Haus mit Stempelbeton und Gazebo in Sonstige

Mittelgroße Klassische Pergola hinter dem Haus mit Natursteinplatten in Washington, D.C.
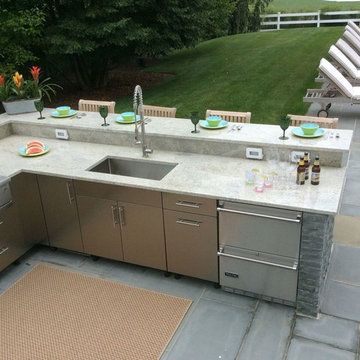
Großer Klassischer Patio hinter dem Haus mit Outdoor-Küche, Markisen und Betonboden in New York
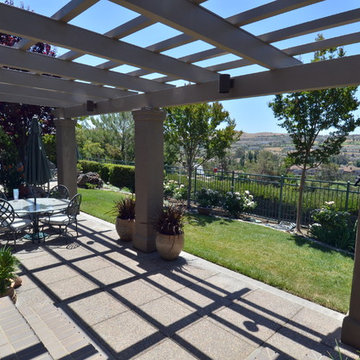
Painted arbor with stone columns located in San Jose
Mittelgroße Klassische Pergola hinter dem Haus mit Betonboden in San Francisco
Mittelgroße Klassische Pergola hinter dem Haus mit Betonboden in San Francisco
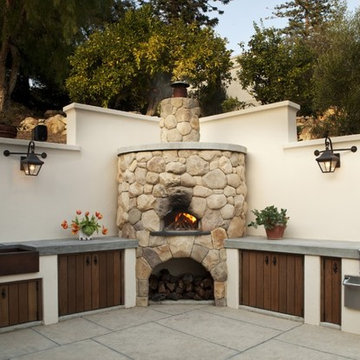
Mittelgroße Mediterrane Pergola hinter dem Haus mit Outdoor-Küche und Stempelbeton in Tampa

Mittelgroßer Klassischer Patio hinter dem Haus mit Outdoor-Küche, Betonboden und Gazebo in Tampa
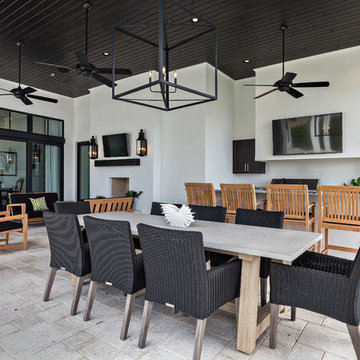
Ron Rosenzweig
Großer, Überdachter Moderner Patio hinter dem Haus mit Outdoor-Küche und Betonboden in Miami
Großer, Überdachter Moderner Patio hinter dem Haus mit Outdoor-Küche und Betonboden in Miami
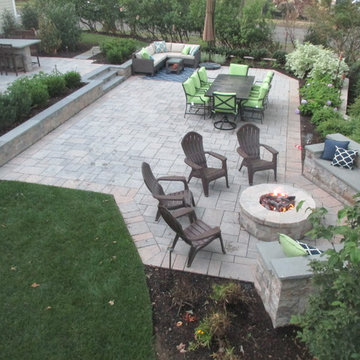
Großer, Unbedeckter Klassischer Patio hinter dem Haus mit Feuerstelle und Natursteinplatten in New York

This property was transformed from an 1870s YMCA summer camp into an eclectic family home, built to last for generations. Space was made for a growing family by excavating the slope beneath and raising the ceilings above. Every new detail was made to look vintage, retaining the core essence of the site, while state of the art whole house systems ensure that it functions like 21st century home.
This home was featured on the cover of ELLE Décor Magazine in April 2016.
G.P. Schafer, Architect
Rita Konig, Interior Designer
Chambers & Chambers, Local Architect
Frederika Moller, Landscape Architect
Eric Piasecki, Photographer
Patio Ideen und Design
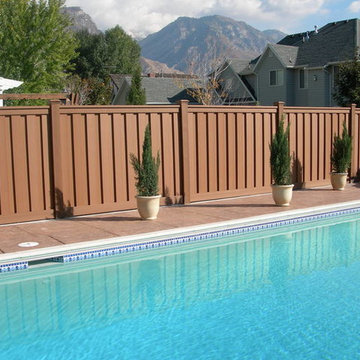
Mittelgroßer, Unbedeckter Klassischer Patio hinter dem Haus mit Dielen in Denver
8
