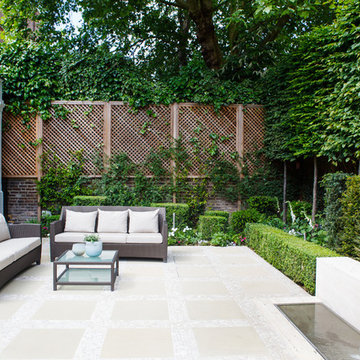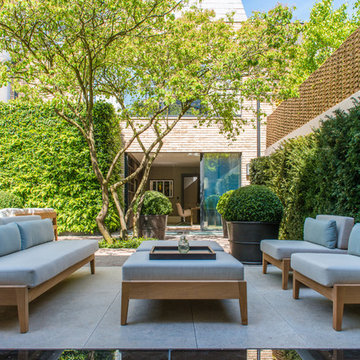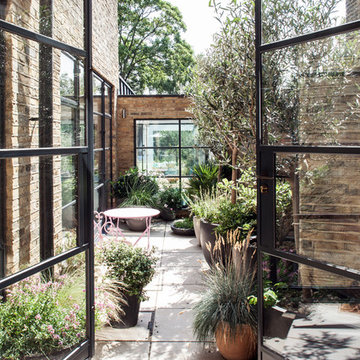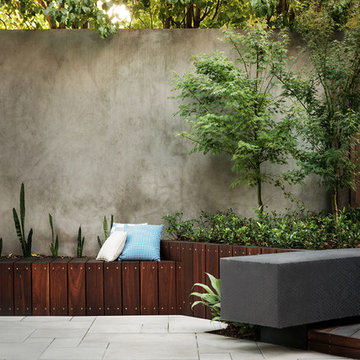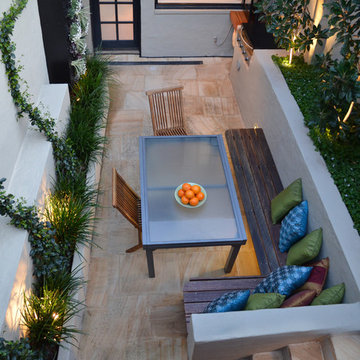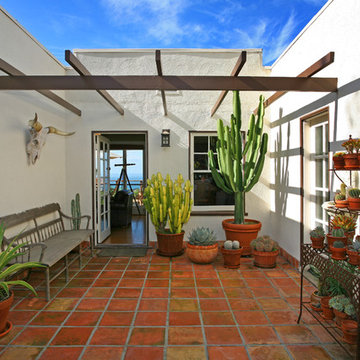Patio im Innenhof Ideen und Design
Suche verfeinern:
Budget
Sortieren nach:Heute beliebt
1 – 20 von 11.211 Fotos

Neil Michael - Axiom Photography
Kleiner Moderner Patio im Innenhof in Sacramento
Kleiner Moderner Patio im Innenhof in Sacramento

Großer, Unbedeckter Moderner Patio im Innenhof mit Feuerstelle und Natursteinplatten in Denver
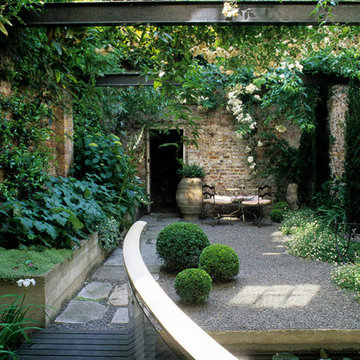
Photo by Marianne Majerus
Unbedeckter Industrial Patio mit Kies im Innenhof mit Pflanzwand in London
Unbedeckter Industrial Patio mit Kies im Innenhof mit Pflanzwand in London

Our clients on this project were inspired by their travels to Asia and wanted to mimic this aesthetic at their DC property. We designed a water feature that effectively masks adjacent traffic noise and maintains a small footprint.
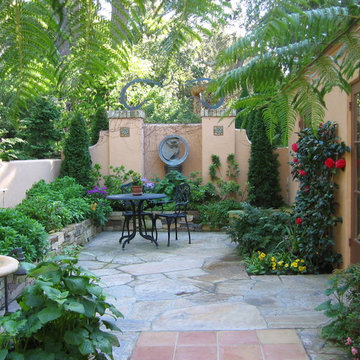
Courtyard Patio
Sculpture by Richard McDonald
Mediterraner Patio im Innenhof in Sonstige
Mediterraner Patio im Innenhof in Sonstige

The landscape of this home honors the formality of Spanish Colonial / Santa Barbara Style early homes in the Arcadia neighborhood of Phoenix. By re-grading the lot and allowing for terraced opportunities, we featured a variety of hardscape stone, brick, and decorative tiles that reinforce the eclectic Spanish Colonial feel. Cantera and La Negra volcanic stone, brick, natural field stone, and handcrafted Spanish decorative tiles are used to establish interest throughout the property.
A front courtyard patio includes a hand painted tile fountain and sitting area near the outdoor fire place. This patio features formal Boxwood hedges, Hibiscus, and a rose garden set in pea gravel.
The living room of the home opens to an outdoor living area which is raised three feet above the pool. This allowed for opportunity to feature handcrafted Spanish tiles and raised planters. The side courtyard, with stepping stones and Dichondra grass, surrounds a focal Crape Myrtle tree.
One focal point of the back patio is a 24-foot hand-hammered wrought iron trellis, anchored with a stone wall water feature. We added a pizza oven and barbecue, bistro lights, and hanging flower baskets to complete the intimate outdoor dining space.
Project Details:
Landscape Architect: Greey|Pickett
Architect: Higgins Architects
Landscape Contractor: Premier Environments
Photography: Scott Sandler
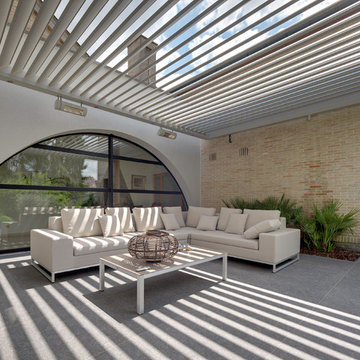
Cantilever automated louvre roof to create a large outdoor living space | Rider Architects | UmbrisbyIQ
Enhance your outdoor living space.
Moderne Pergola im Innenhof in Buckinghamshire
Moderne Pergola im Innenhof in Buckinghamshire

Reverse Shed Eichler
This project is part tear-down, part remodel. The original L-shaped plan allowed the living/ dining/ kitchen wing to be completely re-built while retaining the shell of the bedroom wing virtually intact. The rebuilt entertainment wing was enlarged 50% and covered with a low-slope reverse-shed roof sloping from eleven to thirteen feet. The shed roof floats on a continuous glass clerestory with eight foot transom. Cantilevered steel frames support wood roof beams with eaves of up to ten feet. An interior glass clerestory separates the kitchen and livingroom for sound control. A wall-to-wall skylight illuminates the north wall of the kitchen/family room. New additions at the back of the house add several “sliding” wall planes, where interior walls continue past full-height windows to the exterior, complimenting the typical Eichler indoor-outdoor ceiling and floor planes. The existing bedroom wing has been re-configured on the interior, changing three small bedrooms into two larger ones, and adding a guest suite in part of the original garage. A previous den addition provided the perfect spot for a large master ensuite bath and walk-in closet. Natural materials predominate, with fir ceilings, limestone veneer fireplace walls, anigre veneer cabinets, fir sliding windows and interior doors, bamboo floors, and concrete patios and walks. Landscape design by Bernard Trainor: www.bernardtrainor.com (see “Concrete Jungle” in April 2014 edition of Dwell magazine). Microsoft Media Center installation of the Year, 2008: www.cybermanor.com/ultimate_install.html (automated shades, radiant heating system, and lights, as well as security & sound).

A cluster of pots can soften what might otherwise be severe architecture - plus add a pop of color.
Photo Credit: Mark Pinkerton, vi360
Großer, Überdachter Mediterraner Patio im Innenhof mit Pflastersteinen in San Francisco
Großer, Überdachter Mediterraner Patio im Innenhof mit Pflastersteinen in San Francisco
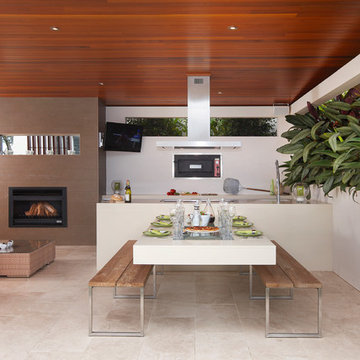
Rolling Stone Landscapes
Mittelgroßer, Überdachter Moderner Patio im Innenhof in Sydney
Mittelgroßer, Überdachter Moderner Patio im Innenhof in Sydney
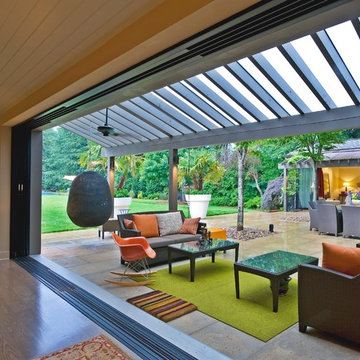
J. Sinclair
Großer, Überdachter Eklektischer Patio im Innenhof mit Betonboden in San Francisco
Großer, Überdachter Eklektischer Patio im Innenhof mit Betonboden in San Francisco
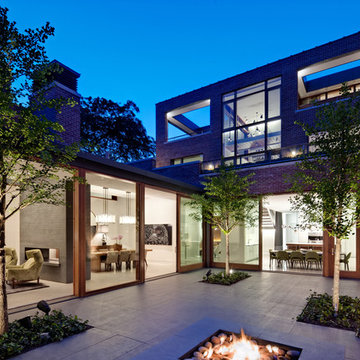
Architecture by Vinci | Hamp Architects, Inc.
Interiors by Stephanie Wohlner Design.
Lighting by Lux Populi.
Construction by Goldberg General Contracting, Inc.
Photos by Eric Hausman.
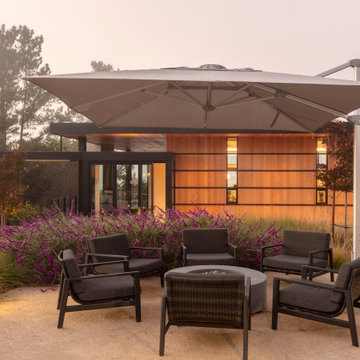
Fire pit with awning.
Geräumiger Moderner Patio mit Kies im Innenhof mit Markisen in Seattle
Geräumiger Moderner Patio mit Kies im Innenhof mit Markisen in Seattle
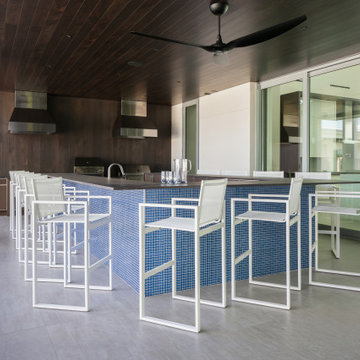
Geräumiger, Gefliester, Überdachter Moderner Patio im Innenhof mit Outdoor-Küche in Tampa
Patio im Innenhof Ideen und Design
1
