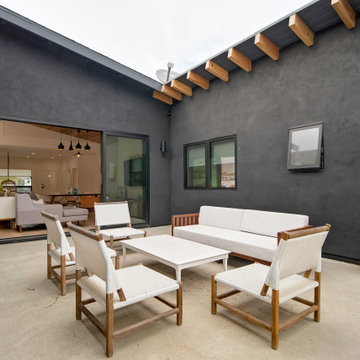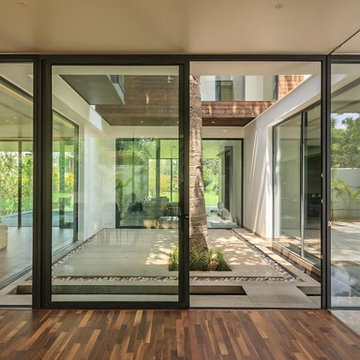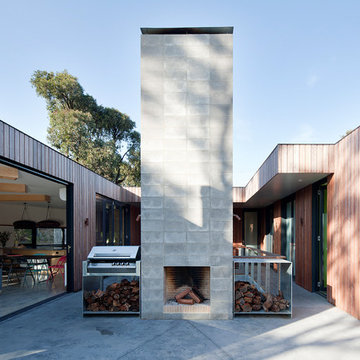Patio im Innenhof mit Betonplatten Ideen und Design
Suche verfeinern:
Budget
Sortieren nach:Heute beliebt
1 – 20 von 782 Fotos
1 von 3
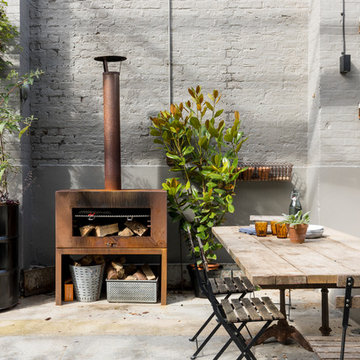
Chris Snook
Unbedeckter Industrial Patio im Innenhof mit Kübelpflanzen und Betonplatten in London
Unbedeckter Industrial Patio im Innenhof mit Kübelpflanzen und Betonplatten in London

Designed By: Richard Bustos Photos By: Jeri Koegel
Ron and Kathy Chaisson have lived in many homes throughout Orange County, including three homes on the Balboa Peninsula and one at Pelican Crest. But when the “kind of retired” couple, as they describe their current status, decided to finally build their ultimate dream house in the flower streets of Corona del Mar, they opted not to skimp on the amenities. “We wanted this house to have the features of a resort,” says Ron. “So we designed it to have a pool on the roof, five patios, a spa, a gym, water walls in the courtyard, fire-pits and steam showers.”
To bring that five-star level of luxury to their newly constructed home, the couple enlisted Orange County’s top talent, including our very own rock star design consultant Richard Bustos, who worked alongside interior designer Trish Steel and Patterson Custom Homes as well as Brandon Architects. Together the team created a 4,500 square-foot, five-bedroom, seven-and-a-half-bathroom contemporary house where R&R get top billing in almost every room. Two stories tall and with lots of open spaces, it manages to feel spacious despite its narrow location. And from its third floor patio, it boasts panoramic ocean views.
“Overall we wanted this to be contemporary, but we also wanted it to feel warm,” says Ron. Key to creating that look was Richard, who selected the primary pieces from our extensive portfolio of top-quality furnishings. Richard also focused on clean lines and neutral colors to achieve the couple’s modern aesthetic, while allowing both the home’s gorgeous views and Kathy’s art to take center stage.
As for that mahogany-lined elevator? “It’s a requirement,” states Ron. “With three levels, and lots of entertaining, we need that elevator for keeping the bar stocked up at the cabana, and for our big barbecue parties.” He adds, “my wife wears high heels a lot of the time, so riding the elevator instead of taking the stairs makes life that much better for her.”
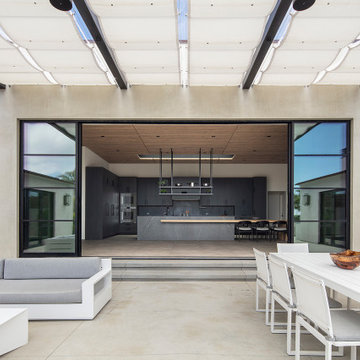
Geräumiger Moderner Patio im Innenhof mit Feuerstelle, Betonplatten und Markisen in Los Angeles
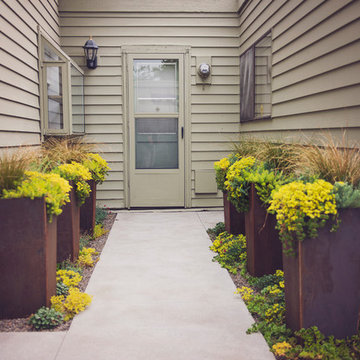
Upright COR-TEN planters bloom brightly with Sedum tetractinum 'Coral Reef', bringing a bit of sunshine into this small courtyard.
Kleiner Moderner Patio im Innenhof mit Kübelpflanzen, Betonplatten und Markisen in Sonstige
Kleiner Moderner Patio im Innenhof mit Kübelpflanzen, Betonplatten und Markisen in Sonstige
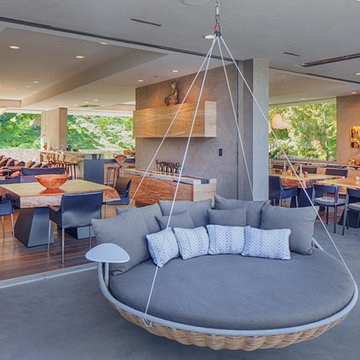
Indoor and outdoor family room and dining room.
Geräumiger, Überdachter Moderner Patio im Innenhof mit Betonplatten in San Diego
Geräumiger, Überdachter Moderner Patio im Innenhof mit Betonplatten in San Diego
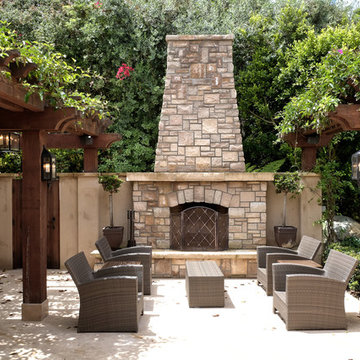
Greg Hebert Landscape Architect
Mittelgroße Mediterrane Pergola im Innenhof mit Feuerstelle und Betonplatten in San Diego
Mittelgroße Mediterrane Pergola im Innenhof mit Feuerstelle und Betonplatten in San Diego
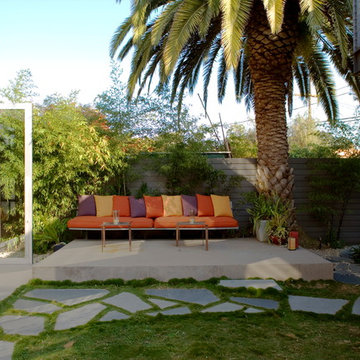
Plants have been carefully selected to grow naturally in the local climate, adapting well to the site soil and site particular conditions. (Photo: Grey Crawford)
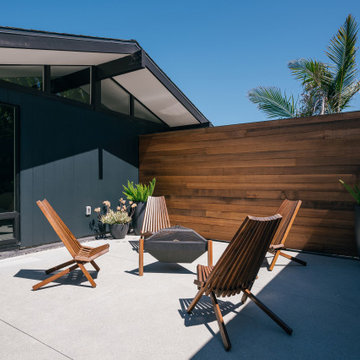
a fire pit provides for gathering space off the courtyard pool and just outside the primary bedroom
Kleiner, Unbedeckter Mid-Century Patio im Innenhof mit Kamin und Betonplatten in Orange County
Kleiner, Unbedeckter Mid-Century Patio im Innenhof mit Kamin und Betonplatten in Orange County
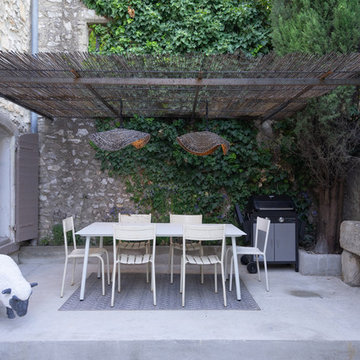
Pour l'entrée de cette maison , ce grand escalier a été remplacé par un bassin ancien avec une fonction décorative et rafraîchissante , étant monté avec filtre , il fait office de petite piscine . Terrasse aménagé et couverte donner de l'ombre a cet salle à manger d'extérieur . La porte d'entrée a changer aussi pour donner plus de lumière .
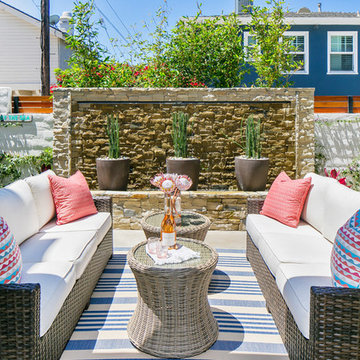
Interior Design: Blackband Design
Build: Patterson Custom Homes
Architecture: Andrade Architects
Photography: Ryan Garvin
Mittelgroßer, Unbedeckter Patio im Innenhof mit Wasserspiel und Betonplatten in Orange County
Mittelgroßer, Unbedeckter Patio im Innenhof mit Wasserspiel und Betonplatten in Orange County
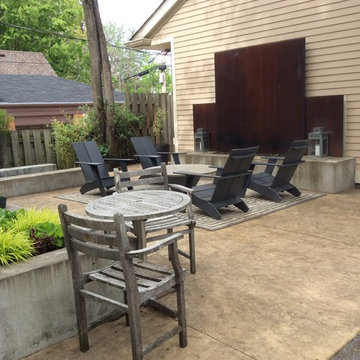
Mittelgroßer, Unbedeckter Moderner Patio im Innenhof mit Feuerstelle und Betonplatten in Sonstige
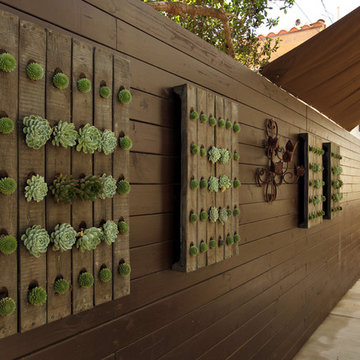
wall hung succulents
Großer, Unbedeckter Mediterraner Patio im Innenhof mit Feuerstelle und Betonplatten in Los Angeles
Großer, Unbedeckter Mediterraner Patio im Innenhof mit Feuerstelle und Betonplatten in Los Angeles
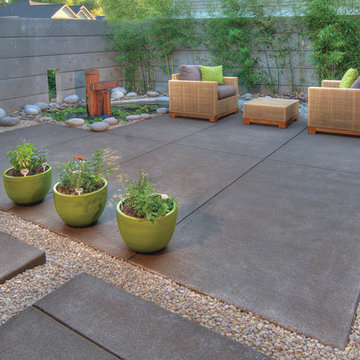
Mike Dean
Kleiner, Überdachter Klassischer Patio im Innenhof mit Wasserspiel und Betonplatten in Sonstige
Kleiner, Überdachter Klassischer Patio im Innenhof mit Wasserspiel und Betonplatten in Sonstige
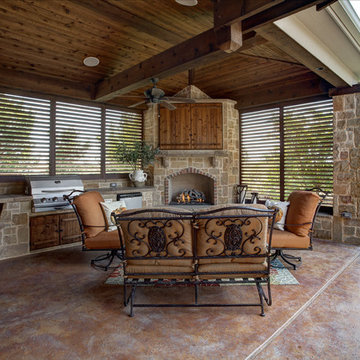
These Dallas home owners used Weatherwell Elite aluminum shutters to create privacy in their outdoor kitchen. The wood grain powder coat complements their rustic design scheme, and the operable louvers allow them to regulate the airflow.
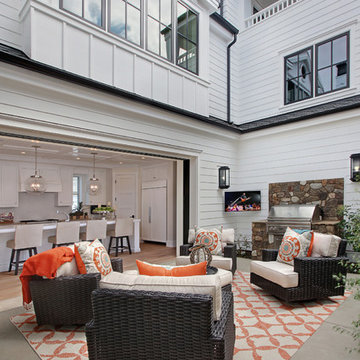
Jeri Koegel
Unbedeckter Maritimer Patio im Innenhof mit Betonplatten und Grillplatz in Orange County
Unbedeckter Maritimer Patio im Innenhof mit Betonplatten und Grillplatz in Orange County
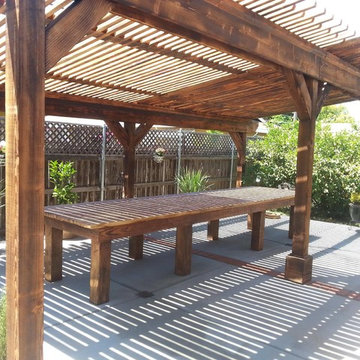
Custom Pergola & Furniture
Mittelgroße Rustikale Pergola im Innenhof mit Betonplatten in Sacramento
Mittelgroße Rustikale Pergola im Innenhof mit Betonplatten in Sacramento
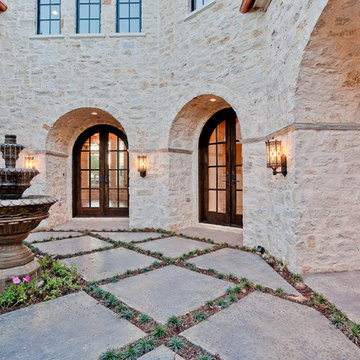
Großer, Unbedeckter Mediterraner Patio im Innenhof mit Wasserspiel und Betonplatten in Dallas
Patio im Innenhof mit Betonplatten Ideen und Design
1
