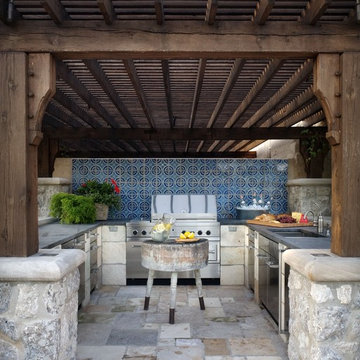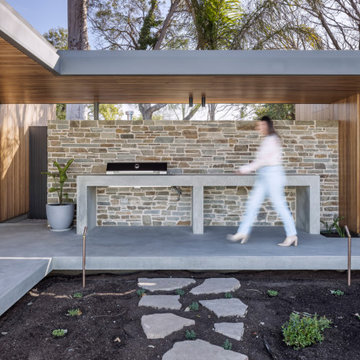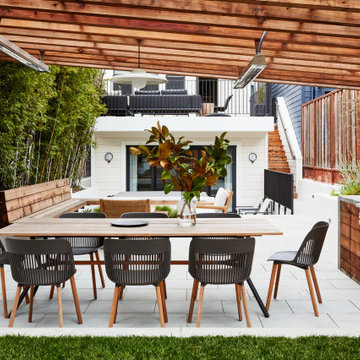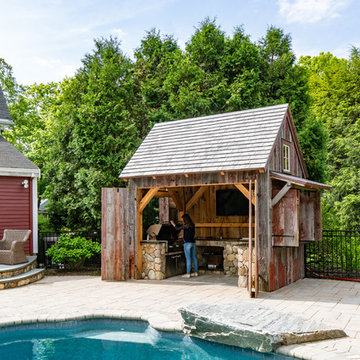Patio mit Grillplatz Ideen und Design
Suche verfeinern:
Budget
Sortieren nach:Heute beliebt
1 – 20 von 1.048 Fotos
1 von 2
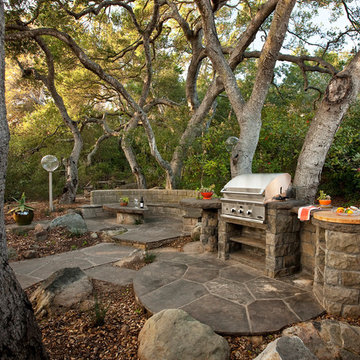
Jim Bartsch Photography
Unbedeckter Klassischer Patio mit Natursteinplatten und Grillplatz in Santa Barbara
Unbedeckter Klassischer Patio mit Natursteinplatten und Grillplatz in Santa Barbara
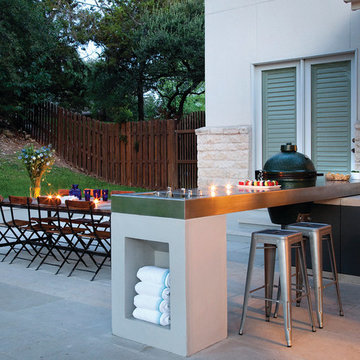
This is close up view of the patio, outdoor kitchen and dining area. Complete with floating grill and towel storage space.
Photo by Ryann Ford.
Mittelgroßer, Unbedeckter Moderner Patio hinter dem Haus mit Betonboden und Grillplatz in Austin
Mittelgroßer, Unbedeckter Moderner Patio hinter dem Haus mit Betonboden und Grillplatz in Austin
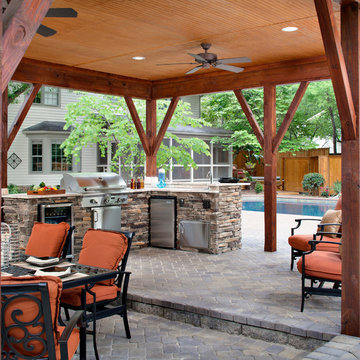
This paver patio envelopes the pool area and is the foundation for this large outdoor kitchen and outdoor dining area. The sunken eating area creates a lovely separation between the diners and the chef. Or to keep the cook company there is plenty of room for a sitting area near the outdoor kitchen. The custom detail on the patio roof is a luxurious feel that can't be beat. The addition of pot lights and ceiling fans makes this outdoor dining room a lovely retreat any time day or night, summer or winter. The extra large wooden posts create a great masculine feel that is also very rustic. The outdoor kitchen features a wine fridge, gas grill, refrigerator and ice machine. With the stacked stone counter and an outdoor sink, this outdoor kitchen is the complete package.
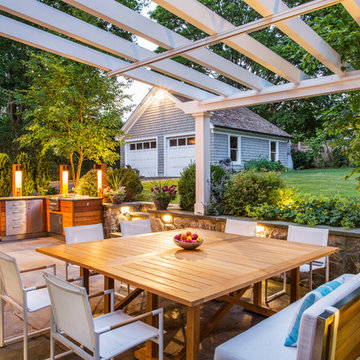
Mittelgroße Klassische Pergola hinter dem Haus mit Natursteinplatten und Grillplatz in New York
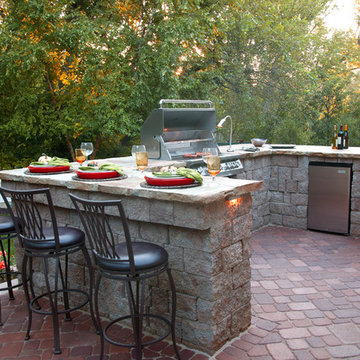
Designed by, Olive Branch Integrated Outdoor Design
Built by, VIP Outdoor Living
Klassischer Patio mit Pflastersteinen und Grillplatz in Omaha
Klassischer Patio mit Pflastersteinen und Grillplatz in Omaha
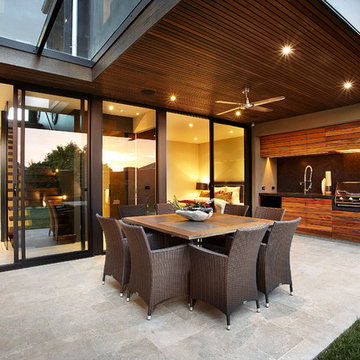
Otdoor under cover dining with exterior kitchen
AXIOM PHOTOGRAPHY
Moderner Patio mit Natursteinplatten und Grillplatz in Melbourne
Moderner Patio mit Natursteinplatten und Grillplatz in Melbourne
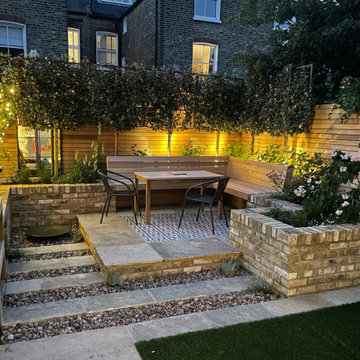
Up-lighting so garden can be used and seen in the evening.
Unbedeckter Moderner Patio mit Grillplatz in London
Unbedeckter Moderner Patio mit Grillplatz in London
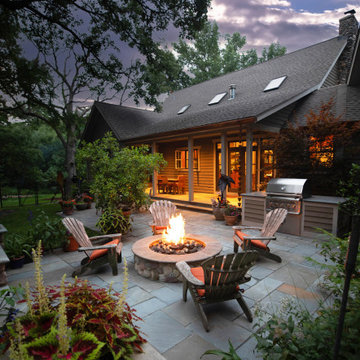
Mittelgroßer, Überdachter Rustikaler Patio hinter dem Haus mit Natursteinplatten und Grillplatz in Chicago

Architecture: Noble Johnson Architects
Interior Design: Rachel Hughes - Ye Peddler
Photography: Studiobuell | Garett Buell
Geräumiger, Überdachter Klassischer Patio hinter dem Haus mit Natursteinplatten und Grillplatz in Nashville
Geräumiger, Überdachter Klassischer Patio hinter dem Haus mit Natursteinplatten und Grillplatz in Nashville

Großer, Unbedeckter Klassischer Patio hinter dem Haus mit Natursteinplatten und Grillplatz in Chicago
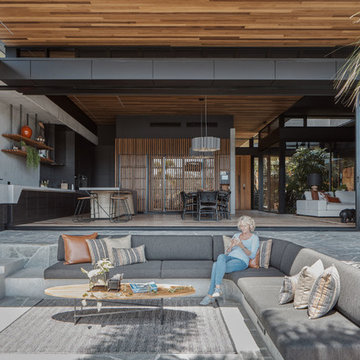
Architecture: Justin Humphrey Architect
Photography: Andy Macpherson
Überdachter Industrial Patio mit Grillplatz in Los Angeles
Überdachter Industrial Patio mit Grillplatz in Los Angeles
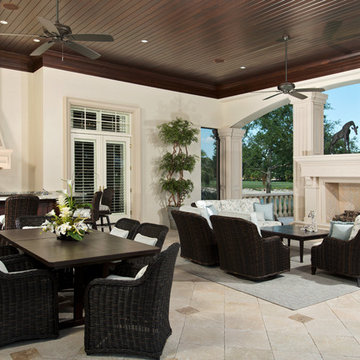
Randall Perry Photography
Klassischer Patio hinter dem Haus mit Grillplatz in Sonstige
Klassischer Patio hinter dem Haus mit Grillplatz in Sonstige
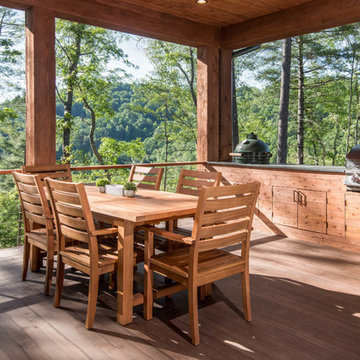
Überdachter, Mittelgroßer Uriger Patio hinter dem Haus mit Dielen und Grillplatz in Sonstige
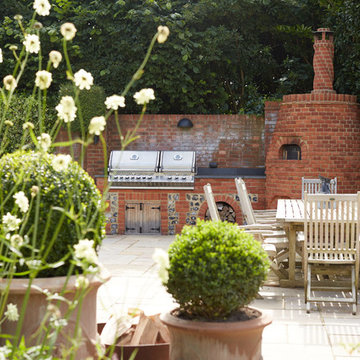
Designed by Acres Wild
Mittelgroßer Klassischer Patio hinter dem Haus mit Natursteinplatten und Grillplatz in Sussex
Mittelgroßer Klassischer Patio hinter dem Haus mit Natursteinplatten und Grillplatz in Sussex
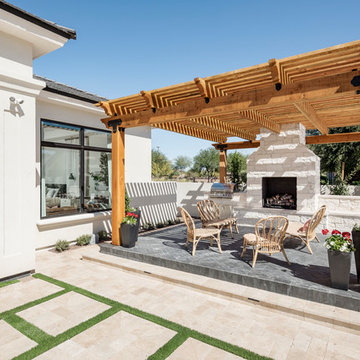
Backyard landscape
Geräumige Klassische Pergola hinter dem Haus mit Natursteinplatten und Grillplatz in Phoenix
Geräumige Klassische Pergola hinter dem Haus mit Natursteinplatten und Grillplatz in Phoenix
Patio mit Grillplatz Ideen und Design
1
