Häuser mit pinker Fassadenfarbe und rotem Dach Ideen und Design
Suche verfeinern:
Budget
Sortieren nach:Heute beliebt
1 – 13 von 13 Fotos
1 von 3
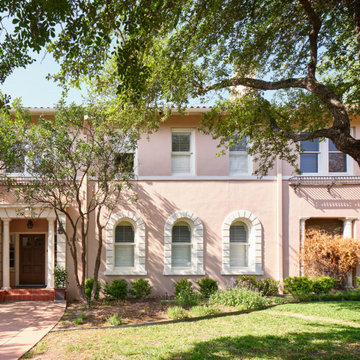
The Summit Project consisted of architectural and interior design services to remodel a house. A design challenge for this project was the remodel and reconfiguration of the second floor to include a primary bathroom and bedroom, a large primary walk-in closet, a guest bathroom, two separate offices, a guest bedroom, and adding a dedicated laundry room. An architectural study was made to retrofit the powder room on the first floor. The space layout was carefully thought out to accommodate these rooms and give a better flow to the second level, creating an oasis for the homeowners.
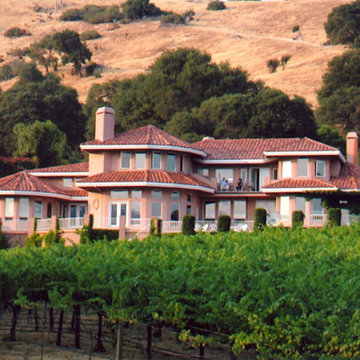
Custom Napa Vineyard Estate
Großes, Zweistöckiges Mediterranes Einfamilienhaus mit Putzfassade, pinker Fassadenfarbe, Walmdach, Ziegeldach und rotem Dach in San Francisco
Großes, Zweistöckiges Mediterranes Einfamilienhaus mit Putzfassade, pinker Fassadenfarbe, Walmdach, Ziegeldach und rotem Dach in San Francisco
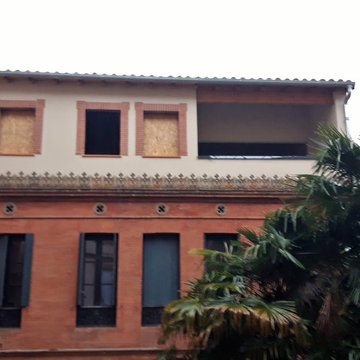
Surélévation d'une Toulousaine en fond de cours (type chartreuse) avec création d'une terrasse.
Traitement de la façade en enduit
Klassisches Reihenhaus mit pinker Fassadenfarbe, Satteldach, Ziegeldach und rotem Dach in Toulouse
Klassisches Reihenhaus mit pinker Fassadenfarbe, Satteldach, Ziegeldach und rotem Dach in Toulouse
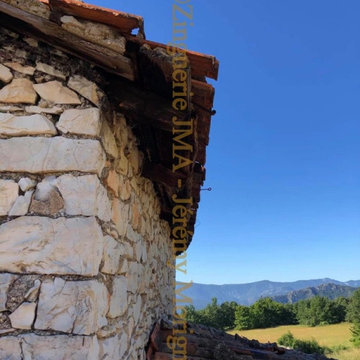
Rénovation intégrale de la charpente et de la couverture en tuiles canal avec rives, reprise de maçonnerie, abergement de cheminée et pose de gouttières en zinc.
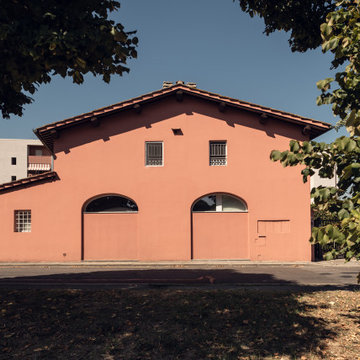
Committente: Studio Immobiliare GR Firenze. Ripresa fotografica: impiego obiettivo 24mm su pieno formato; macchina su treppiedi con allineamento ortogonale dell'inquadratura; impiego luce naturale esistente. Post-produzione: aggiustamenti base immagine; fusione manuale di livelli con differente esposizione per produrre un'immagine ad alto intervallo dinamico ma realistica; rimozione elementi di disturbo. Obiettivo commerciale: realizzazione fotografie di complemento ad annunci su siti web agenzia immobiliare; pubblicità su social network; pubblicità a stampa (principalmente volantini e pieghevoli).
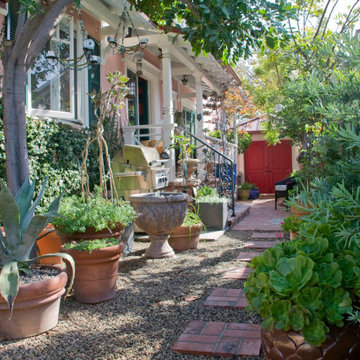
Einstöckiges Klassisches Einfamilienhaus mit Putzfassade, pinker Fassadenfarbe, Blechdach und rotem Dach in Los Angeles
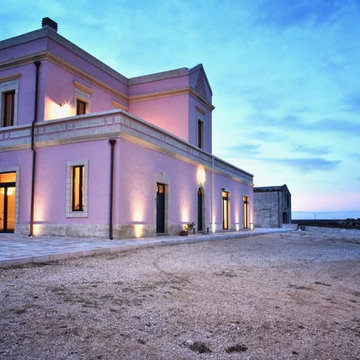
Il progetto ha interessato il recupero di una masseria vincolata sita nelle campagne pugliesi. L'immobile, prima dei lavori, era ridotta ad uno stato di rudere pertanto si è reso necessario un intervento di restauro che ha interessato anche la parte strutturale del manufatto, a causa di importanti cedimenti presenti, con la ricostruzione dei capanni adiacenti crollati.
Il lavoro è stato svolto nel massimo rispetto del fabbricato esistente e delle testimonianze che esso portava con sé attraverso un opera di recupero degli infissi originari in legno, dei pavimenti in marmette colorate e degli spazi.
Sono stati restaurati i paramenti murari riproponendo la coloritura originaria con materiali naturali e rispettosi per l'ambiente.
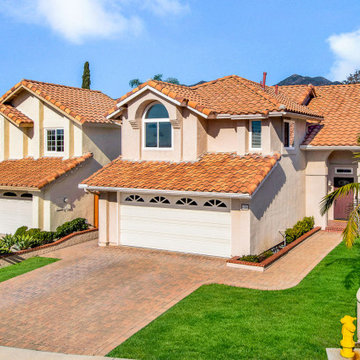
Großes, Zweistöckiges Mediterranes Einfamilienhaus mit Putzfassade, pinker Fassadenfarbe, Schmetterlingsdach, Ziegeldach und rotem Dach in Orange County
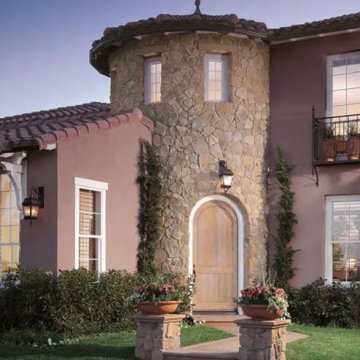
Zweistöckiges Mediterranes Einfamilienhaus mit Lehmfassade, pinker Fassadenfarbe, Ziegeldach und rotem Dach in New York
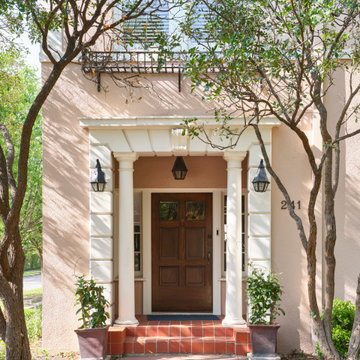
The Summit Project consisted of architectural and interior design services to remodel a house. A design challenge for this project was the remodel and reconfiguration of the second floor to include a primary bathroom and bedroom, a large primary walk-in closet, a guest bathroom, two separate offices, a guest bedroom, and adding a dedicated laundry room. An architectural study was made to retrofit the powder room on the first floor. The space layout was carefully thought out to accommodate these rooms and give a better flow to the second level, creating an oasis for the homeowners.
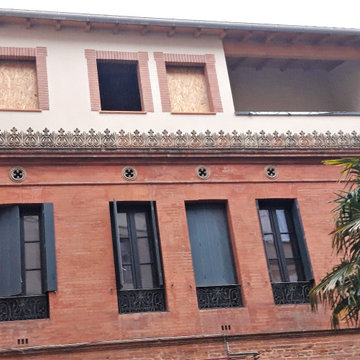
Surélévation d'une Toulousaine en fond de cours (type chartreuse) avec création d'une terrasse.
Traitement de la façade en enduit
Klassisches Reihenhaus mit pinker Fassadenfarbe, Satteldach, Ziegeldach und rotem Dach in Toulouse
Klassisches Reihenhaus mit pinker Fassadenfarbe, Satteldach, Ziegeldach und rotem Dach in Toulouse
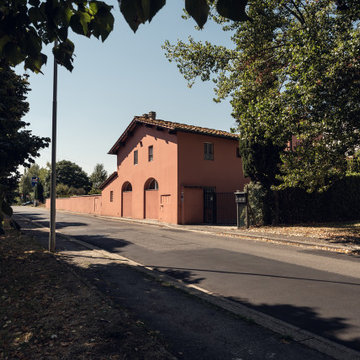
Committente: Studio Immobiliare GR Firenze. Ripresa fotografica: impiego obiettivo 24mm su pieno formato; macchina su treppiedi con allineamento ortogonale dell'inquadratura; impiego luce naturale esistente. Post-produzione: aggiustamenti base immagine; fusione manuale di livelli con differente esposizione per produrre un'immagine ad alto intervallo dinamico ma realistica; rimozione elementi di disturbo. Obiettivo commerciale: realizzazione fotografie di complemento ad annunci su siti web agenzia immobiliare; pubblicità su social network; pubblicità a stampa (principalmente volantini e pieghevoli).
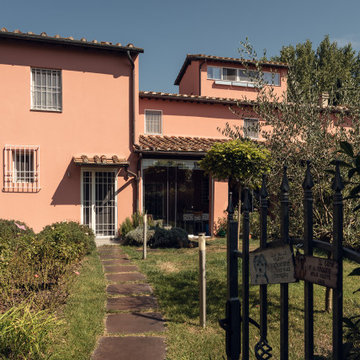
Committente: Studio Immobiliare GR Firenze. Ripresa fotografica: impiego obiettivo 24mm su pieno formato; macchina su treppiedi con allineamento ortogonale dell'inquadratura; impiego luce naturale esistente. Post-produzione: aggiustamenti base immagine; fusione manuale di livelli con differente esposizione per produrre un'immagine ad alto intervallo dinamico ma realistica; rimozione elementi di disturbo. Obiettivo commerciale: realizzazione fotografie di complemento ad annunci su siti web agenzia immobiliare; pubblicità su social network; pubblicità a stampa (principalmente volantini e pieghevoli).
Häuser mit pinker Fassadenfarbe und rotem Dach Ideen und Design
1