Pool hinter dem Haus Ideen und Design
Suche verfeinern:
Budget
Sortieren nach:Heute beliebt
101 – 120 von 113.531 Fotos
1 von 2
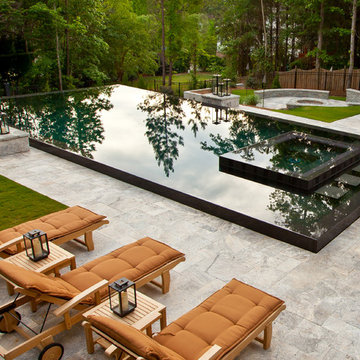
Shane LeBlanc
Großer Moderner Pool hinter dem Haus in rechteckiger Form mit Natursteinplatten in Sonstige
Großer Moderner Pool hinter dem Haus in rechteckiger Form mit Natursteinplatten in Sonstige

Photo: Narayanan Narayanan, Andrew Petrich
Mittelgroßer Moderner Pool hinter dem Haus in rechteckiger Form mit Dielen in Santa Barbara
Mittelgroßer Moderner Pool hinter dem Haus in rechteckiger Form mit Dielen in Santa Barbara
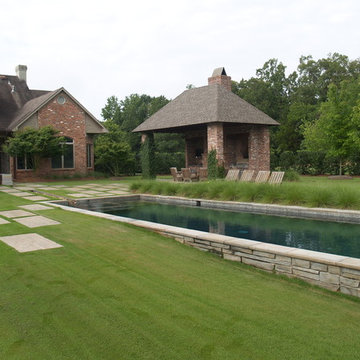
Großer Moderner Pool hinter dem Haus in rechteckiger Form mit Natursteinplatten in New Orleans
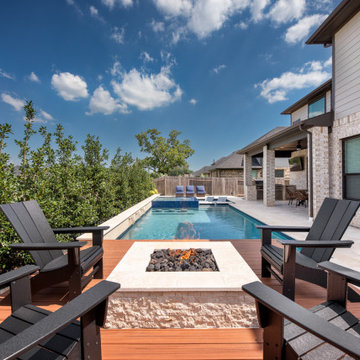
Small space. No problem. This compacy yet luxurious modern contemporary space features an island rim flow hot tub with floating steppers, baja shelf for sun bathing, raised beam wall with three custom natural stone water sheers, deep blue glass tile, natural stone travertine decking, outdoor living covered patio and kitchen, raised composite trex wood deck with custom fire pit and a swim up bar to the hot tub.
A native evergreen landscape package completes this beautifuul space.
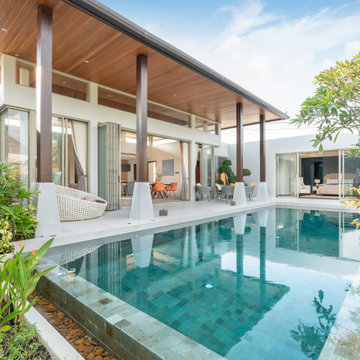
Welcome to DreamCoast Builders, your premier destination for luxury home transformations in Clearwater Fl., Tampa, and the 33756 area. Specializing in remodeling, custom homes, and home additions, we turn your dreams into reality. From modern houses with exquisite exteriors to backyard oases featuring swimming pools and lush plants, our expertise encompasses every aspect of home design. With meticulous attention to detail, we bring your remodeling ideas to life, whether it's installing glass windows, designing roof pillars, or selecting the perfect furnishings like chairs, sofas, and cushions. Illuminate your space with stylish side lamps, ceiling lights, and floor lights, while adding personality with wall canvases and curtains. Experience luxury living with marble floors and bespoke touches that make your home truly unique. Contact DreamCoast Builders today and let us create the luxury house of your dreams.
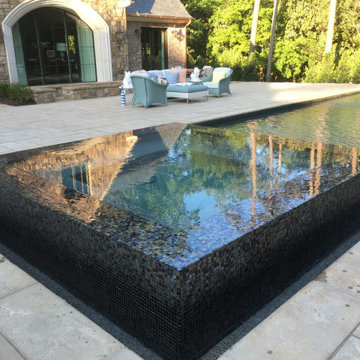
Step into luxury with our 360-degree infinity spa, where relaxation knows no bounds. This modern masterpiece redefines the spa experience, offering panoramic views and unparalleled comfort. Immerse yourself in the soothing waters while enjoying sweeping vistas of your surroundings. Designed for ultimate tranquility, our infinity spa seamlessly blends into your outdoor oasis, creating a serene retreat like no other. Explore our collection and elevate your relaxation to new heights with our 360-degree infinity spa.
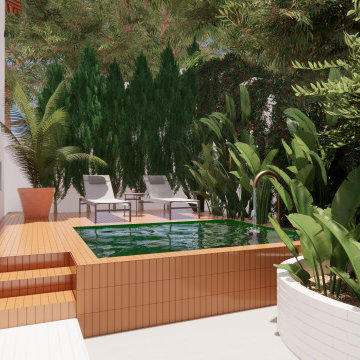
Oberirdischer, Kleiner Moderner Pool hinter dem Haus in rechteckiger Form mit Pool-Gartenbau und Pflastersteinen in Los Angeles
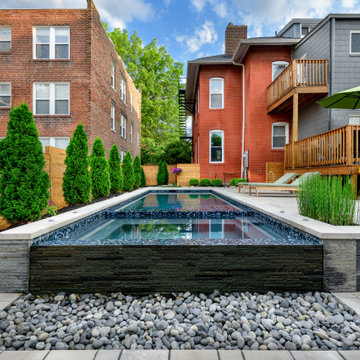
Waterfall overflow from tile pool into rock landscaping
Kleiner Infinity-Pool hinter dem Haus in rechteckiger Form mit Wasserspiel und Dielen in St. Louis
Kleiner Infinity-Pool hinter dem Haus in rechteckiger Form mit Wasserspiel und Dielen in St. Louis
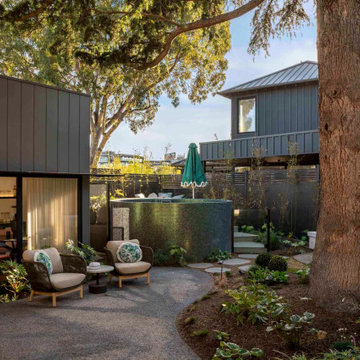
The Block 2023' Leah and Ash chose with an above-ground Plungie Arena in Mediterranean Blue. Choosing a darker ecoFinish colour for the pool interior created a beautiful mirrored effect that reflects the pool's surroundings. Not only did the pool create an architectural feature in their yard, but the install was completed on the same day as House 1. Just another example of how Plungie mixes style and practicality.
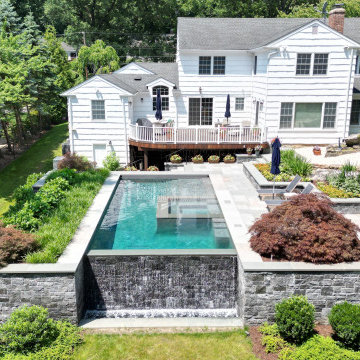
A vanishing edge pool and waterfall are focal points for a constraint-driven project governed by a wetlands and associated no-build zone, extensive rock outcrops, steep slopes, and a small, tough-to-access work area. A team of consultants was required in order to obtain variances and other approvals across multiple agencies and meetings. The end result is a beautiful outdoor living space that expresses the architecture and utility of the owner's home into a highwater garden for relaxation and enjoyment.
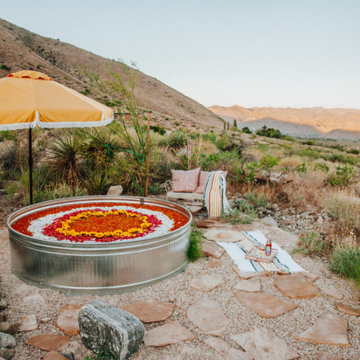
Oberirdischer, Kleiner Mediterraner Pool hinter dem Haus in runder Form mit Pool-Gartenbau und Natursteinplatten in Los Angeles
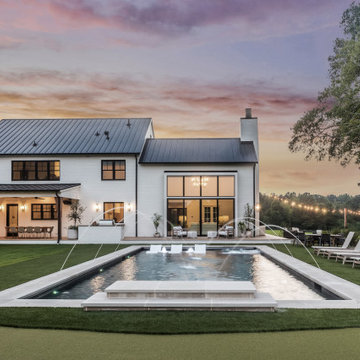
Großer Landhausstil Whirlpool hinter dem Haus in rechteckiger Form mit Natursteinplatten in Sonstige

I was initially contacted by the builder and architect working on this Modern European Cottage to review the property and home design before construction began. Once the clients and I had the opportunity to meet and discuss what their visions were for the property, I started working on their wish list of items, which included a custom concrete pool, concrete spa, patios/walkways, custom fencing, and wood structures.
One of the largest challenges was that this property had a 30% (or less) hardcover surface requirement for the city location. With the lot size and square footage of the home I had limits to how much hardcover we could add to property. So, I had to get creative. We presented to the city the usage of the Live Green Roof plantings that would reduce the hardcover calculations for the site. Also, if we kept space between the Laurel Sandstones walkways, using them as steppers and planting groundcover or lawn between the stones that would also reduce the hard surface calculations. We continued that theme with the back patio as well. The client’s esthetic leaned towards the minimal style, so by adding greenery between stones work esthetically.
I chose the Laurel Tumbled Sandstone for the charm and character and thought it would lend well to the old world feel of this Modern European Cottage. We installed it on all the stone walkways, steppers, and patios around the home and pool.
I had several meetings with the client to discuss/review perennials, shrubs, and tree selections. Plant color and texture of the planting material were equally important to the clients when choosing. We grouped the plantings together and did not over-mix varieties of plants. Ultimately, we chose a variety of styles from natural groups of plantings to a touch of formal style, which all work cohesively together.
The custom fence design and installation was designed to create a cottage “country” feel. They gave us inspiration of a country style fence that you may find on a farm to keep the animals inside. We took those photos and ideas and elevated the design. We used a combination of cedar wood and sandwich the galvanized mesh between it. The fence also creates a space for the clients two dogs to roam freely around their property. We installed sod on the inside of the fence to the home and seeded the remaining areas with a Low Gro Fescue grass seed with a straw blanket for protection.
The minimal European style custom concrete pool was designed to be lined up in view from the porch and inside the home. The client requested the lawn around the edge of the pool, which helped reduce the hardcover calculations. The concrete spa is open year around. Benches are on all four sides of the spa to create enough seating for the whole family to use at the same time. Mortared field stone on the exterior of the spa mimics the stone on the exterior of the home. The spa equipment is installed in the lower level of the home to protect it from the cold winter weather.
Between the garage and the home’s entry is a pea rock sitting area and is viewed from several windows. I wanted it to be a quiet escape from the rest of the house with the minimal design. The Skyline Locust tree planted in the center of the space creates a canopy and softens the side of garage wall from the window views. The client will be installing a small water feature along the garage for serene noise ambience.
The client had very thoughtful design ideas styles, and our collaborations all came together and worked well to create the landscape design/installation. The result was everything they had dreamed of and more for their Modern European Cottage home and property.
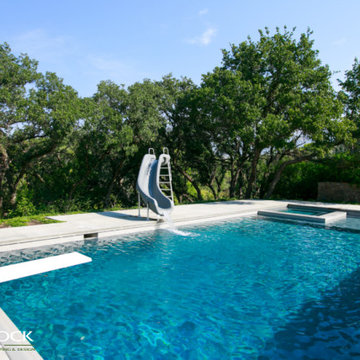
Have it all with a hot tub, slide and a large shallow end, complete with beautifully designed, mature landscaping.
Großer Klassischer Pool hinter dem Haus in rechteckiger Form mit Wasserrutsche und Betonplatten in Salt Lake City
Großer Klassischer Pool hinter dem Haus in rechteckiger Form mit Wasserrutsche und Betonplatten in Salt Lake City
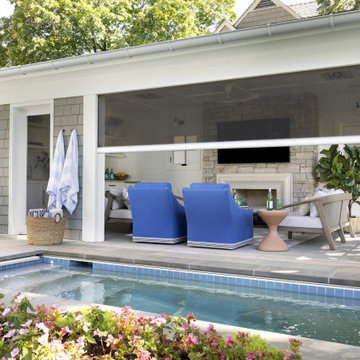
Contractor: Dovetail Renovation
Interiors: Martha Dayton Design
Landscape: Keenan & Sveiven
Photography: Spacecrafting
Klassisches Poolhaus hinter dem Haus in rechteckiger Form in Minneapolis
Klassisches Poolhaus hinter dem Haus in rechteckiger Form in Minneapolis
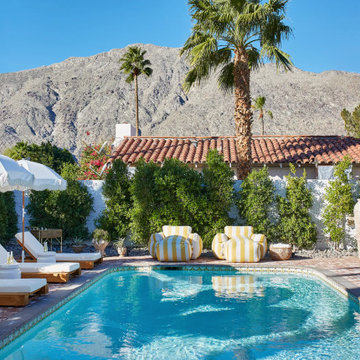
Pool Oasis
Großer Mediterraner Pool hinter dem Haus in rechteckiger Form mit Pflastersteinen in Los Angeles
Großer Mediterraner Pool hinter dem Haus in rechteckiger Form mit Pflastersteinen in Los Angeles
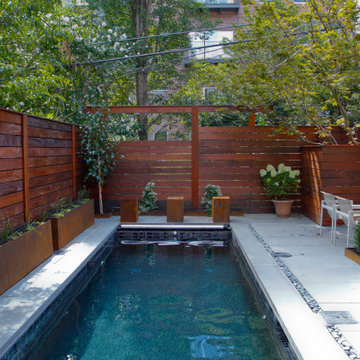
A client, an avid swimmer, wanted an exercise pool / spa installed and garden landscaped. Garden has contemporary touches yet classical layout. Clipped hedges match the shape and dimensions of the Ipe benches. Corten borders keep the compact garden in check and easy to maintain.
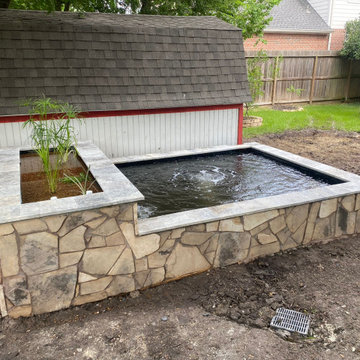
Dedicated Koi Pond. Semi raised with natural stone and Bog Filter.
Oberirdischer, Mittelgroßer Klassischer Pool hinter dem Haus in rechteckiger Form mit Wasserspiel und Natursteinplatten in Houston
Oberirdischer, Mittelgroßer Klassischer Pool hinter dem Haus in rechteckiger Form mit Wasserspiel und Natursteinplatten in Houston
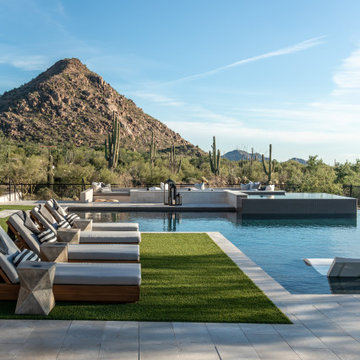
Großer Klassischer Pool hinter dem Haus in rechteckiger Form mit Natursteinplatten in Phoenix

A Sympathetic In-between
Positioned at the edge of the Field of Mars Reserve, Walless Cabana is the heart of family living, where people and nature come together harmoniously and embrace each other. In creating a seamless transition between the existing family home and the distant bushland, Walless Cabana deliberately curates the language of its surroundings through the Japanese concept of 'Shakkei' or borrowed scenery, ensuring its humble and respectful presence in place. Despite being a permanent structure, it is a transient space that adapts and changes dynamically with everchanging nature, personalities and lifestyle.
Pool hinter dem Haus Ideen und Design
6