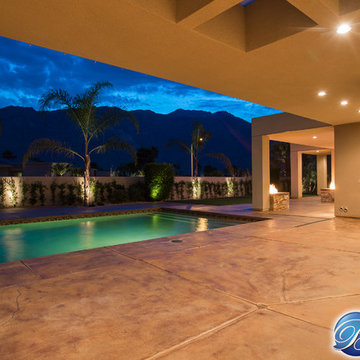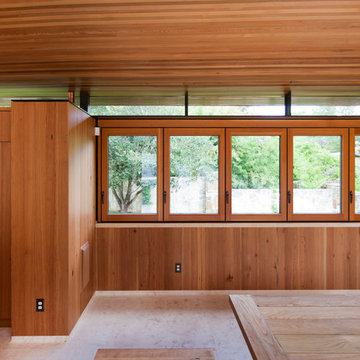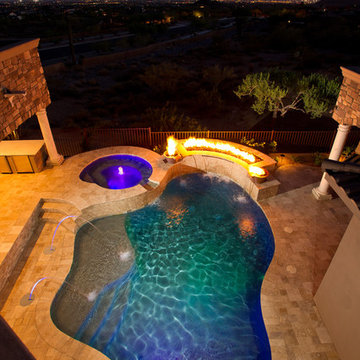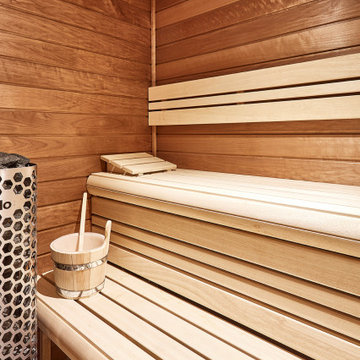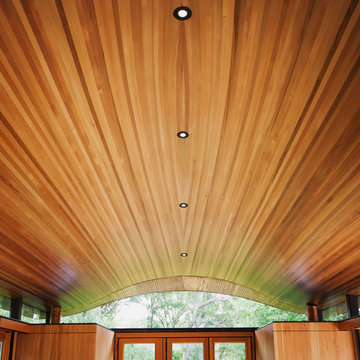Holzfarbener Pool Ideen und Design
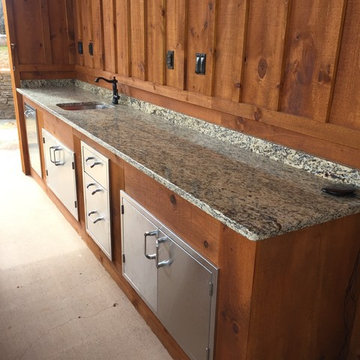
The perfect pool house. Has everything from storage, full bath with shower, fire place and bar.
Rustikales Poolhaus hinter dem Haus in rechteckiger Form mit Betonplatten in Atlanta
Rustikales Poolhaus hinter dem Haus in rechteckiger Form mit Betonplatten in Atlanta
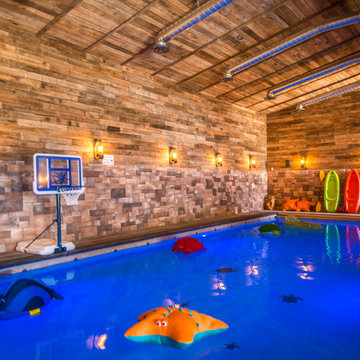
June Cannon
Mittelgroßes Uriges Sportbecken hinter dem Haus in rechteckiger Form mit Betonplatten in Salt Lake City
Mittelgroßes Uriges Sportbecken hinter dem Haus in rechteckiger Form mit Betonplatten in Salt Lake City
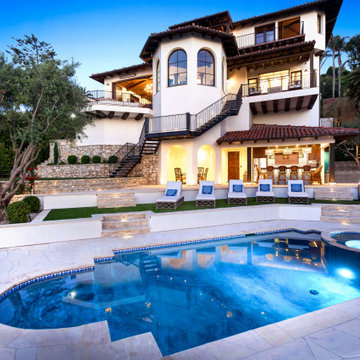
Exterior photograph of the residence showing the outdoor pool, bar area and staircase leading to living room and main kitchen.
Geräumiger Mediterraner Pool in Los Angeles
Geräumiger Mediterraner Pool in Los Angeles
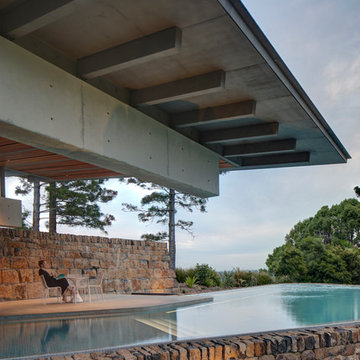
A former dairy property, Lune de Sang is now the centre of an ambitious project that is bringing back a pocket of subtropical rainforest to the Byron Bay hinterland. The first seedlings are beginning to form an impressive canopy but it will be another 3 centuries before this slow growth forest reaches maturity. This enduring, multi-generational project demands architecture to match; if not in a continuously functioning capacity, then in the capacity of ancient stone and concrete ruins; witnesses to the early years of this extraordinary project.
The project’s latest component, the Pavilion, sits as part of a suite of 5 structures on the Lune de Sang site. These include two working sheds, a guesthouse and a general manager’s residence. While categorically a dwelling too, the Pavilion’s function is distinctly communal in nature. The building is divided into two, very discrete parts: an open, functionally public, local gathering space, and a hidden, intensely private retreat.
The communal component of the pavilion has more in common with public architecture than with private dwellings. Its scale walks a fine line between retaining a degree of domestic comfort without feeling oppressively private – you won’t feel awkward waiting on this couch. The pool and accompanying amenities are similarly geared toward visitors and the space has already played host to community and family gatherings. At no point is the connection to the emerging forest interrupted; its only solid wall is a continuation of a stone landscape retaining wall, while floor to ceiling glass brings the forest inside.
Physically the building is one structure but the two parts are so distinct that to enter the private retreat one must step outside into the landscape before coming in. Once inside a kitchenette and living space stress the pavilion’s public function. There are no sweeping views of the landscape, instead the glass perimeter looks onto a lush rainforest embankment lending the space a subterranean quality. An exquisitely refined concrete and stone structure provides the thermal mass that keeps the space cool while robust blackbutt joinery partitions the space.
The proportions and scale of the retreat are intimate and reveal the refined craftsmanship so critical to ensuring this building capacity to stand the test of centuries. It’s an outcome that demanded an incredibly close partnership between client, architect, engineer, builder and expert craftsmen, each spending months on careful, hands-on iteration.
While endurance is a defining feature of the architecture, it is also a key feature to the building’s ecological response to the site. Great care was taken in ensuring a minimised carbon investment and this was bolstered by using locally sourced and recycled materials.
All water is collected locally and returned back into the forest ecosystem after use; a level of integration that demanded close partnership with forestry and hydraulics specialists.
Between endurance, integration into a forest ecosystem and the careful use of locally sourced materials, Lune de Sang’s Pavilion aspires to be a sustainable project that will serve a family and their local community for generations to come.
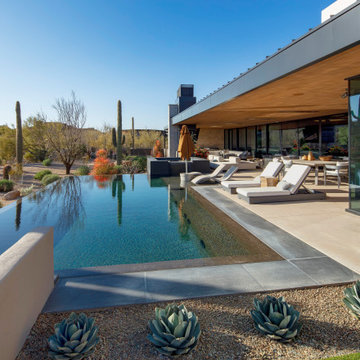
Pool view within the Dato Residence.
Architect- Tate Studio Architects
Interior- Anita Lang
Builder- Marbella Homes, Inc.
Photo- Thompson Photographic
-
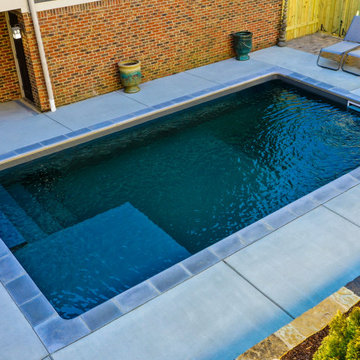
The final product is a 14' x 26' Desjoyaux pool with a 7' x 7' tanning ledge lined with anthracite grey membrane
Kleiner Pool hinter dem Haus in rechteckiger Form mit Betonplatten in Birmingham
Kleiner Pool hinter dem Haus in rechteckiger Form mit Betonplatten in Birmingham
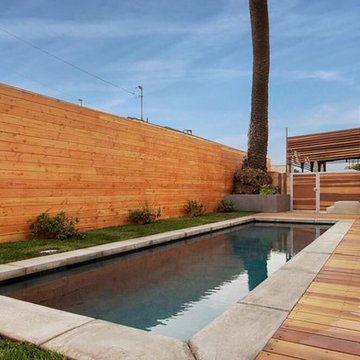
Mittelgroßes Modernes Sportbecken hinter dem Haus in rechteckiger Form mit Dielen in Los Angeles
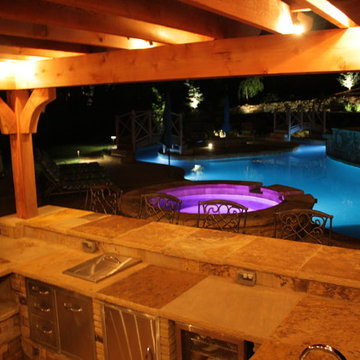
JP
Geräumiger Uriger Schwimmteich hinter dem Haus in individueller Form mit Wasserspiel in Atlanta
Geräumiger Uriger Schwimmteich hinter dem Haus in individueller Form mit Wasserspiel in Atlanta
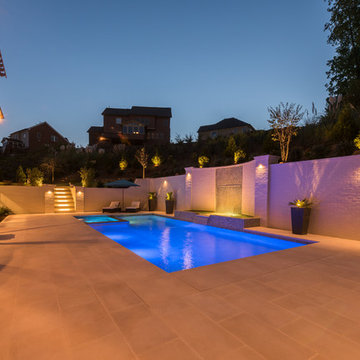
Gary Feinberg, Photographer
Mittelgroßer Moderner Pool hinter dem Haus in individueller Form mit Wasserrutsche und Natursteinplatten in Atlanta
Mittelgroßer Moderner Pool hinter dem Haus in individueller Form mit Wasserrutsche und Natursteinplatten in Atlanta
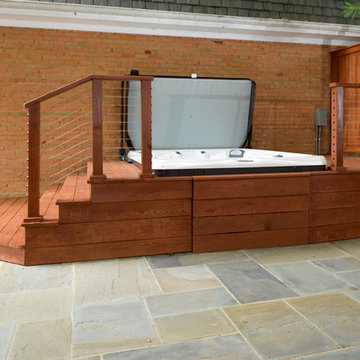
A custom-made jacuzzi deck with wide stairs for entry and a sun deck for relaxing. Cable rails and a fence panel add more privacy to the space.
Photos: June Stanich
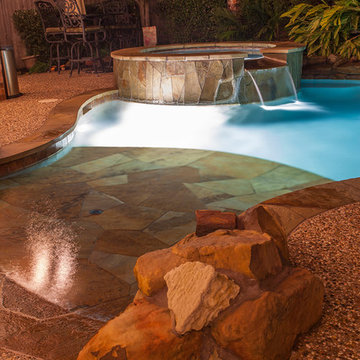
Custom freeform pool/spa combo with beach entry, moss rock waterfall and leveled in diving board with flagstone coping and pea gravel decking. Custom outdoor kitchen area.
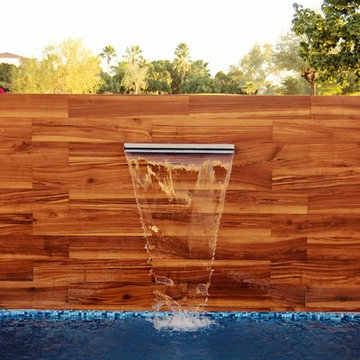
Puerta Grande 22
Piscina con cascada de acero inoxidable y mosaico venciano. Banqueta termica KoolDeck.
Kleines Modernes Sportbecken hinter dem Haus in rechteckiger Form mit Wasserspiel in Sonstige
Kleines Modernes Sportbecken hinter dem Haus in rechteckiger Form mit Wasserspiel in Sonstige
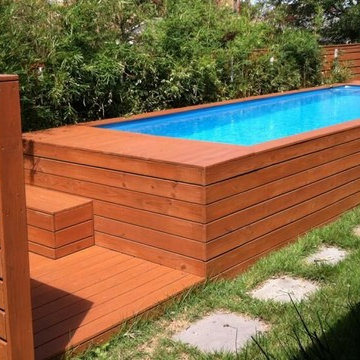
Oberirdischer, Geräumiger Klassischer Whirlpool hinter dem Haus in rechteckiger Form mit Natursteinplatten in Sonstige
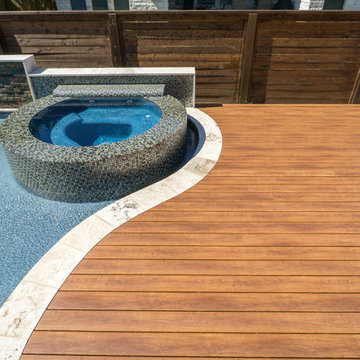
This pool and deck combo used a new premium PVC decking product called Zuri. It's hard to believe that is not real wood!
Designed & Built by: Southern Outdoor Appeal and Cody Pools
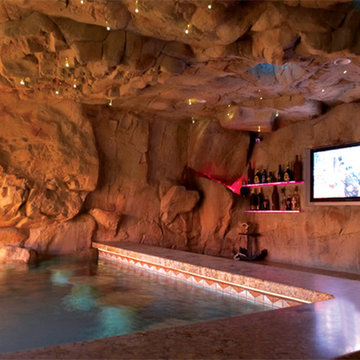
Installed by GG Rocks in Southern California. This project was featured on The Pool Master, Animal Planet TV.
Uriger Pool in Los Angeles
Uriger Pool in Los Angeles
Holzfarbener Pool Ideen und Design
4
