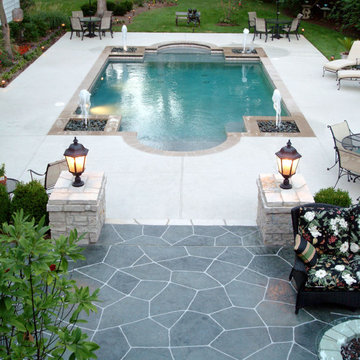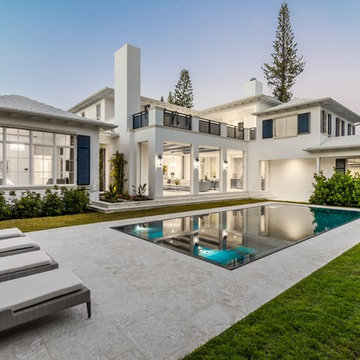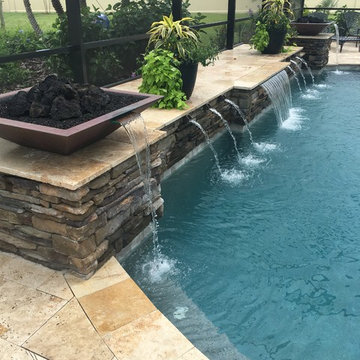Pool Ideen und Design
Suche verfeinern:
Budget
Sortieren nach:Heute beliebt
81 – 100 von 448.249 Fotos
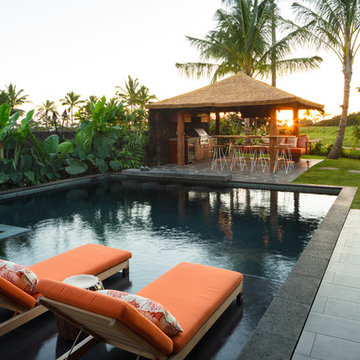
The great room flows onto the large lanai through pocketing glass doors creating a seamless indoor outdoor experience. On the lanai teak daybeds imported from Bali face each other with custom blue covers and throw pillows in blue with coral motifs, the rectangular pool is complete with an aqua lounge, built-in spa, and a swim up bar at the outdoor BBQ. The flooring is a gray ceramic tile, the pool coping is natural puka pavers, The house a combination of traditional plantation style seen in the white board and batten walls, with a modern twist seen in the wood framed glass doors, thick square exposed tails and ebony stained square posts supporting the overhangs.
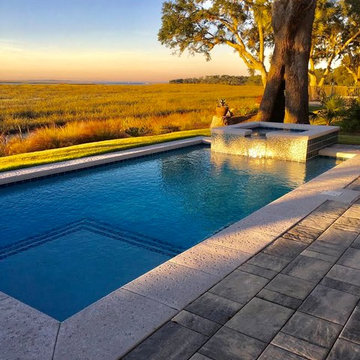
Mittelgroßer Klassischer Pool hinter dem Haus in rechteckiger Form mit Stempelbeton in Sonstige
Finden Sie den richtigen Experten für Ihr Projekt
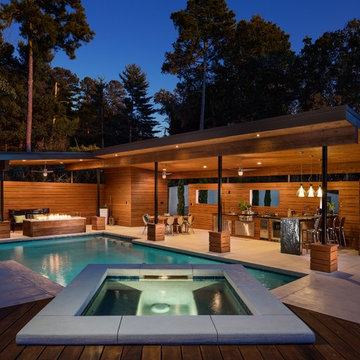
This stunning pool has an Antigua Pebble finish, tanning ledge and 5 bar seats. The L-shaped, open-air cabana houses an outdoor living room with a custom fire table, a large kitchen with stainless steel appliances including a sink, refrigerator, wine cooler and grill, a spacious dining and bar area with leathered granite counter tops and a spa like bathroom with an outdoor shower making it perfect for entertaining both small family cookouts and large parties.
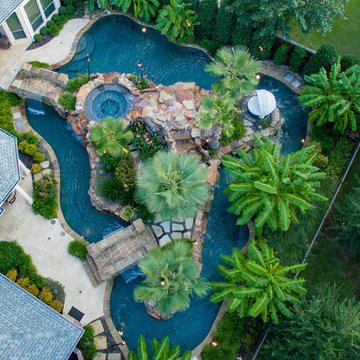
Texas swimming pool designer Mike Farley takes you to the design of a Colleyville residential Lazy River project that has already won multiple awards and was featured on HGTV "Cool Pools". This pool has it all - outdoor kitchen, multiple waterfalls, rain falls, bridges, an elevated spa on an island surrounded by the river, basketball, luxury cave, underwater speakers, and they converted a stall of the garage to make a bathroom with a dry sauna & walkin dual shower. Project is designed by Mike Farley and constructed by Claffey Pools. Check out Mike's Pool Tour Video series at FarleyPoolDesigns.com. Photo by Laura Farley
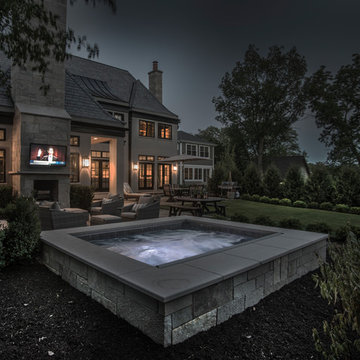
Request Free Quote
This hot tub which is located in Glen Ellyn, IL measures 7'0" x 10'0" and is raised above the deck level. The water depth is 3'0". The tub features 8 hydrotherapy jets, an LED color-changing light, an automatic pool safety cover, Valder's Limestone coping and natural stone veneer on the exterior walls. Photos by Larry Huene.
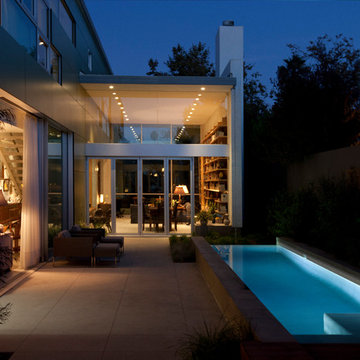
At night, the interior lights dramatically illuminate the floor-to-ceiling bookshelves.
Photo: Jim Bartsch
Kleines Modernes Sportbecken neben dem Haus in rechteckiger Form mit Betonboden in Los Angeles
Kleines Modernes Sportbecken neben dem Haus in rechteckiger Form mit Betonboden in Los Angeles
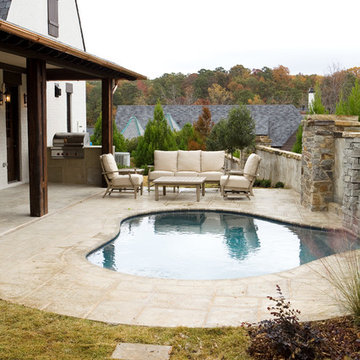
Josh Moates
Kleiner Rustikaler Pool hinter dem Haus in individueller Form mit Betonboden in Miami
Kleiner Rustikaler Pool hinter dem Haus in individueller Form mit Betonboden in Miami
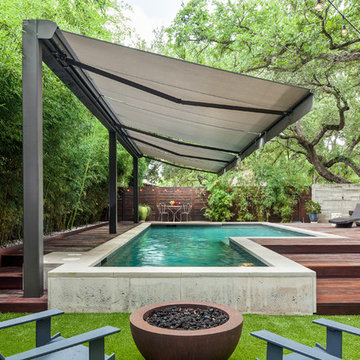
Exterior solar shades and awning systems are the most efficient solution to protect your windows and patio areas from the sun's damaging heat and UV rays.
Blocking up to 99% of UV, motorized retractable shading systems allow you to block the sun and heat or reverse the strategy to allow in natural light and heat as desired.
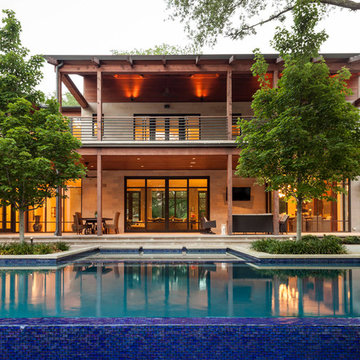
Tatum Brown Custom Homes {Architect: Stocker Hoesterey Montenegro} {Interior Design: Morgan Farrow Interiors} {Photography: Nathan Schroder}
Moderner Pool in Dallas
Moderner Pool in Dallas
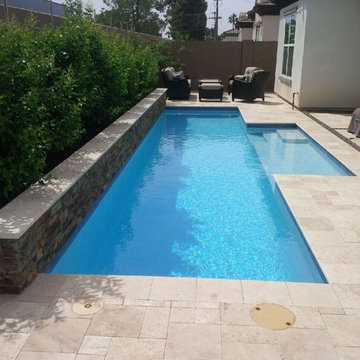
Taking advantage of a long and narrow backyard, this pool design fits perfectly, while allowing for outdoor seating, a barbecue area and a shaded patio. Scottsdale, AZ
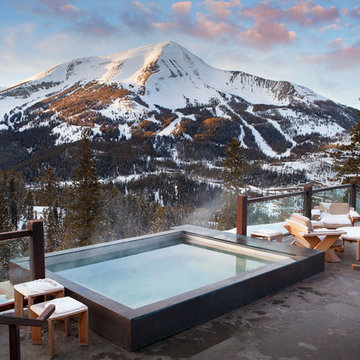
The Yellowstone Club, America’s most exclusive ski resort, is located in Big Sky, Montana and is a playground for the outdoor enthusiast who enjoys luxury. Centre Sky Architecture renovated the mid-mountain Rainbow Lodge from 5,000 square feet to almost 14,000 square feet. The original lodge had a heavy emphasis on a traditional feel, touting log walls and trusses and boasting the log cabin feel.
The color scheme went to grey and beige tones, lightening the interior. The dining room and kitchen were both expanded, a patio, two spas, a copper pool, and a workout facility were also added to the lodge.
(photos by Gibeon Photography)
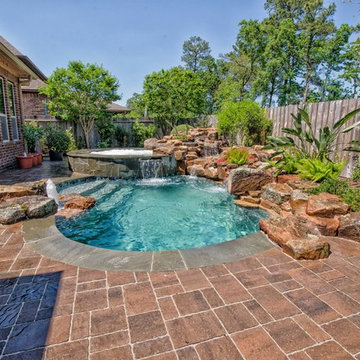
Daniel Kelly Photography
Klassischer Pool hinter dem Haus in individueller Form in Houston
Klassischer Pool hinter dem Haus in individueller Form in Houston
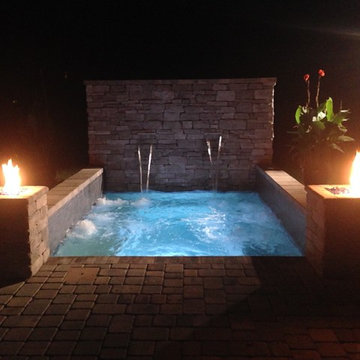
Cocktail Pool (Heated with 12 Therapy Jets) with 2 Shear Descent Falls and 2 Fire Features accented with stone veneer
Kleiner Moderner Whirlpool hinter dem Haus in rechteckiger Form mit Pflastersteinen in Jacksonville
Kleiner Moderner Whirlpool hinter dem Haus in rechteckiger Form mit Pflastersteinen in Jacksonville
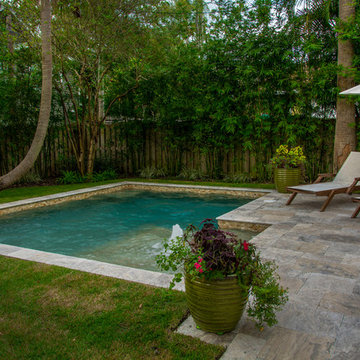
A very small South Tampa backyard (typical) turned into a very usable space. Approx. 265 sq. ft. this small pool or spool (spa pool) has everything one needs to enjoy outdoor living life. Offset to one side of the yard, it allows for max use of the space. The approx. 330 sq. ft. french pattern silver travertine pool deck and straight edge pool coping gives this backyard a clean, simple, modern feel. With the soft zoyisa grass expanding almost to pool edges it gives the small space a vast, clean feel. The sunshelf in the pool adds a place of pause before entering the pool which has a max depth of 6 feet. No matter what time of year the spool is equiped with a pool heater that will have this oasis to 87 plus degrees within several hrs or less.
Landscape Fusion
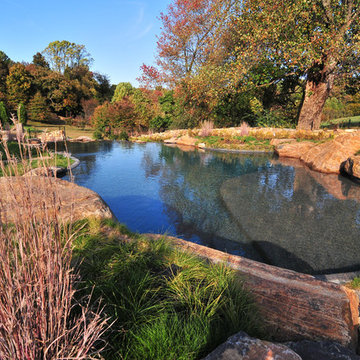
E.S. Templeton Signature Landscapes
Rustikaler Pool in Philadelphia
Rustikaler Pool in Philadelphia
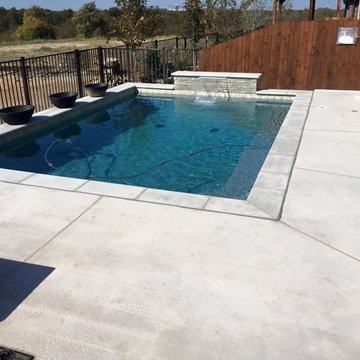
Here is a small Plunge pool with clean lines, simple materials and a raised wall with a sheer descent
Kleines Modernes Sportbecken hinter dem Haus in rechteckiger Form mit Wasserspiel und Betonplatten in Dallas
Kleines Modernes Sportbecken hinter dem Haus in rechteckiger Form mit Wasserspiel und Betonplatten in Dallas
Pool Ideen und Design
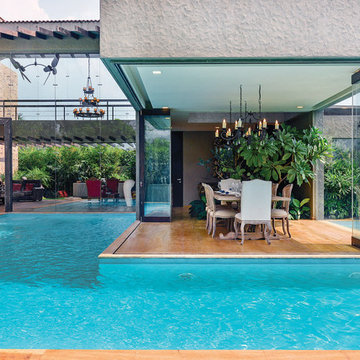
Prachi Damle Photography
Modernes Poolhaus hinter dem Haus in individueller Form in Mumbai
Modernes Poolhaus hinter dem Haus in individueller Form in Mumbai
5
