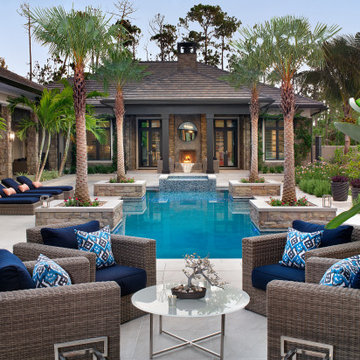Pool im Innehof mit Pool-Gartenbau Ideen und Design
Suche verfeinern:
Budget
Sortieren nach:Heute beliebt
1 – 20 von 288 Fotos
1 von 3
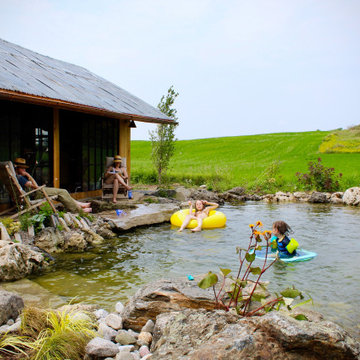
Children swimming in a natural swimming pool with waterfalls. Opt for natural healthy water instead of harsh chemicals.
Großer Skandinavischer Pool in Nierenform mit Pool-Gartenbau und Natursteinplatten in Sonstige
Großer Skandinavischer Pool in Nierenform mit Pool-Gartenbau und Natursteinplatten in Sonstige
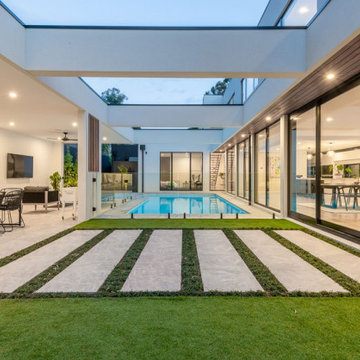
This spectacular showpiece cleverly incorporates the indoor and outdoor areas of this Latitude 37 home. As the house wraps around the pool, the homeowners are treated to views of their spacious yard at the rear of the property.
Our clients wanted a family friendly entertaining space that also doubled as a show stopping centerpiece. Neptune Pools and Latitude 37 fulfilled this by designing and building this contemporary indoor, outdoor living spaces. Ease of access comes in the form of sliding doors that open up into the the pool and outdoor entertaining areas, making the pool a central hub for hosting guests.
The sleek rectangular design of the pool complements the innovative geometric details featured throughout the home, adding a modern twist to the family pool.
Bisazza Ghiaccio glass mosaic tiles add a luxurious finish to this modern pool. Pairing harmoniously with the neutral colour scheme of the home. Ash grey paving provides a subtle chic contrast emphasising the boldness of this pool design.
The pools equipment is also no exception. The Paramount PCC2000 infloor cleaning make cleaning a breeze. The Swimming season can also be extended by the use of the Pentair Mastertemp 400HD gas heater.
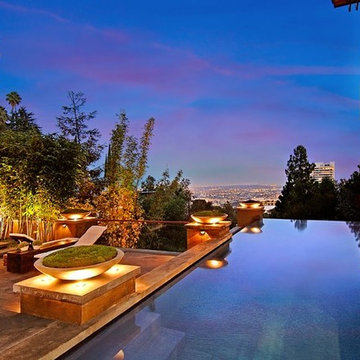
9342 Sierra Mar Hollywood Hills luxury home with warm & modern design for indoor outdoor living & infinity pool
Geräumiger Asiatischer Pool in rechteckiger Form mit Pool-Gartenbau in Los Angeles
Geräumiger Asiatischer Pool in rechteckiger Form mit Pool-Gartenbau in Los Angeles
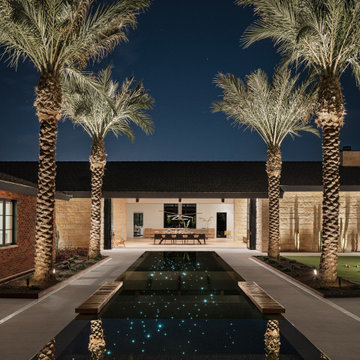
Star lights inside the pool help mirror the sky above. Floating benches on each side of the pool align with the window wall systems of the historic home and barn beyond.
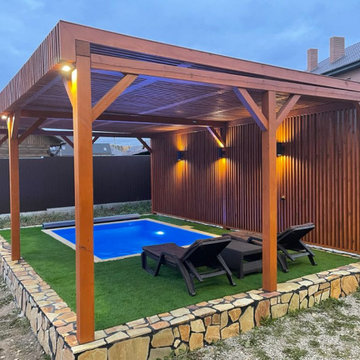
Бассейн из полипропилена, размер 4,5х2,5 м.
Mittelgroßer Mediterraner Pool in rechteckiger Form mit Pool-Gartenbau in Jekaterinburg
Mittelgroßer Mediterraner Pool in rechteckiger Form mit Pool-Gartenbau in Jekaterinburg
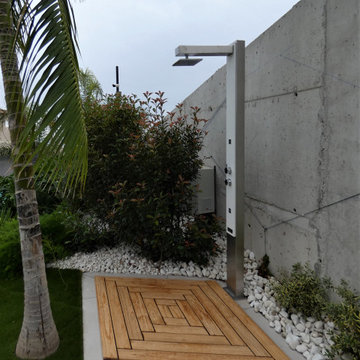
Palet para ducha de piscina en teka con forma especial.
Großer Moderner Pool in rechteckiger Form mit Pool-Gartenbau und Dielen in Alicante-Costa Blanca
Großer Moderner Pool in rechteckiger Form mit Pool-Gartenbau und Dielen in Alicante-Costa Blanca
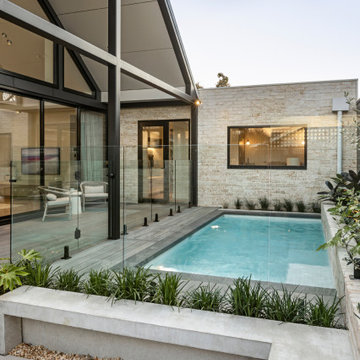
Kleines Modernes Pool im Innehof in rechteckiger Form mit Pool-Gartenbau und Pflastersteinen in Melbourne
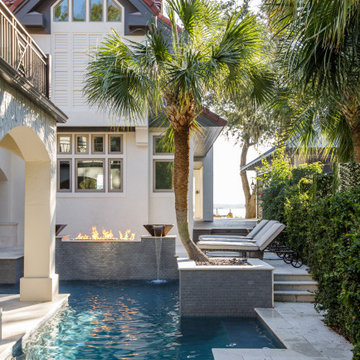
Photo: Jessie Preza Photography
Geräumiges Mediterranes Pool im Innehof in rechteckiger Form mit Pool-Gartenbau und Natursteinplatten in Jacksonville
Geräumiges Mediterranes Pool im Innehof in rechteckiger Form mit Pool-Gartenbau und Natursteinplatten in Jacksonville
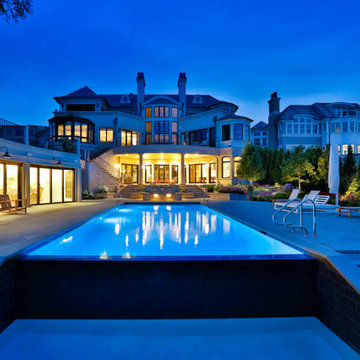
Request Free Quote
This lovely rectilinear swimming pool measures 20’0” x 46’0”, and has a separate, raised hot tub measuring 9’0” x 9’0”. On top of the hot tub is a raised wall water feature with three sheer descent waterfalls. The shallow end features a 20’0” sun shelf with two sets of attached steps. On the opposite end of the pool, there is a 20’0” infinity edge system overlooking Lake Michigan. Both the pool and hot tub feature Bluestone coping. Both the pool and hot tub interior finishes are Ceramaquartz. The pool features an automatic hydraulic pool cover system with a custom stone walk-on lid system. The pool and hot tub feature colored LED lighting. There is an in-floor cleaning system in the pool. Photography by e3.
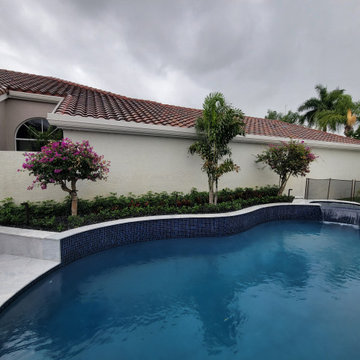
artificial grass, hardscapes, landscape design, landscape lighting, landscaping, outdoor lighting, palm tree landscaping, stonescapes, synthetic grass, synthetic turf, travertine driveway, travertine pool deck
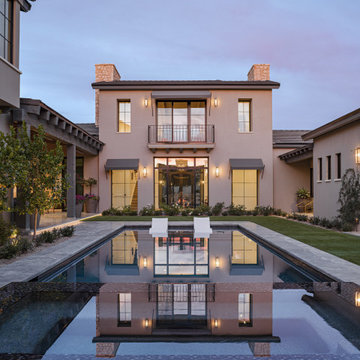
Kleiner, Gefliester Mediterraner Pool in rechteckiger Form mit Pool-Gartenbau in Phoenix
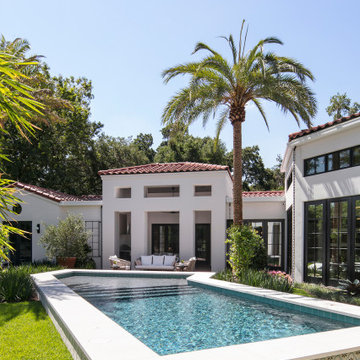
Oberirdisches, Großes Klassisches Pool im Innehof in individueller Form mit Pool-Gartenbau in Orlando
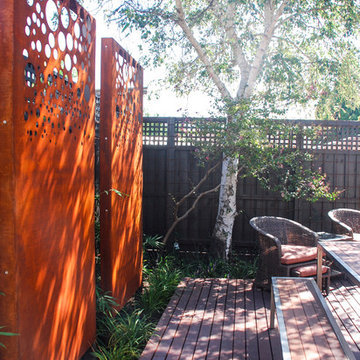
The brief for this project included three separate areas wrapping around the house. Each area embraces a different function that is reflected in the designs. The main space included an existing pool that was revitalized and matched with new-seated areas and focal points. Although different materials are used, each feature compliments each other and highlights the planting. One of the exciting elements of this project is an evolving feature wall using star jasmine plants and vertical steel wires.
The second space is a small-decked entertaining area, flowing seamlessly from the interior. The main focus is the three corten steel panels with bamboo planting placed behind. The timber decking and the planting creates a relationship with main pool area whilst still having its own identity.
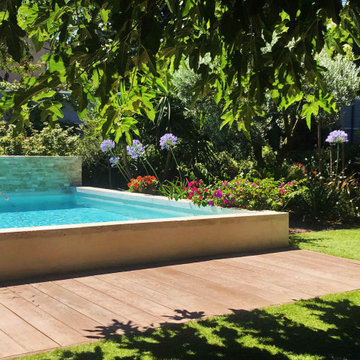
Jardin après travaux - Vue de la piscine
Mittelgroßes Pool im Innehof mit Dielen und Pool-Gartenbau
Mittelgroßes Pool im Innehof mit Dielen und Pool-Gartenbau
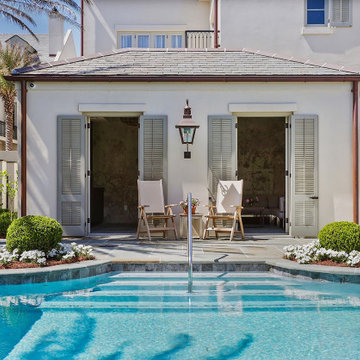
The Brennan's Bracket allows the Napoleon House to be projected off the wall. A stunning profile is created when the Napoleon House is put on the Brennan's Bracket. This fixture is available in natural gas, liquid propane, and electric.
Standard Lantern Sizes
Height Width Depth
25.0" 13.25" 13.25"
33.0" 17.75" 17.75"
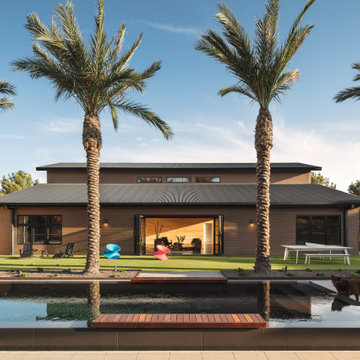
View of barn from the courtyard. A rain screen of composite wood siding and corrugated metal roof are the main exterior materials. The lawn area in front of the barn supports a bocce court, seating area, ping pong and general gathering.
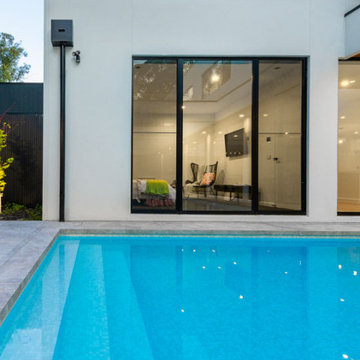
This spectacular showpiece cleverly incorporates the indoor and outdoor areas of this Latitude 37 home. As the house wraps around the pool, the homeowners are treated to views of their spacious yard at the rear of the property.
Our clients wanted a family friendly entertaining space that also doubled as a show stopping centerpiece. Neptune Pools and Latitude 37 fulfilled this by designing and building this contemporary indoor, outdoor living spaces. Ease of access comes in the form of sliding doors that open up into the the pool and outdoor entertaining areas, making the pool a central hub for hosting guests.
The sleek rectangular design of the pool complements the innovative geometric details featured throughout the home, adding a modern twist to the family pool.
Bisazza Ghiaccio glass mosaic tiles add a luxurious finish to this modern pool. Pairing harmoniously with the neutral colour scheme of the home. Ash grey paving provides a subtle chic contrast emphasising the boldness of this pool design.
The pools equipment is also no exception. The Paramount PCC2000 infloor cleaning make cleaning a breeze. The Swimming season can also be extended by the use of the Pentair Mastertemp 400HD gas heater.
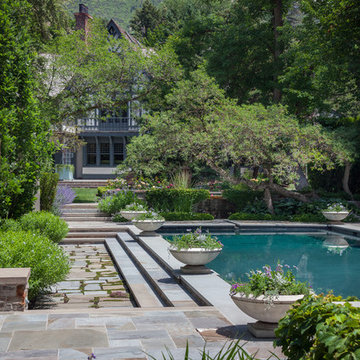
Gardens surrounding this luxurious pool is the perfect example of how to blend traditional and tudor landscaping with a pool.
Klassisches Pool im Innehof in rechteckiger Form mit Pool-Gartenbau in Salt Lake City
Klassisches Pool im Innehof in rechteckiger Form mit Pool-Gartenbau in Salt Lake City
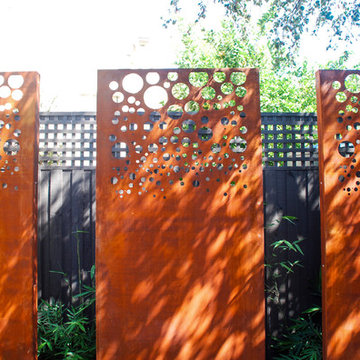
The brief for this project included three separate areas wrapping around the house. Each area embraces a different function that is reflected in the designs. The main space included an existing pool that was revitalized and matched with new-seated areas and focal points. Although different materials are used, each feature compliments each other and highlights the planting. One of the exciting elements of this project is an evolving feature wall using star jasmine plants and vertical steel wires.
The second space is a small-decked entertaining area, flowing seamlessly from the interior. The main focus is the three corten steel panels with bamboo planting placed behind. The timber decking and the planting creates a relationship with main pool area whilst still having its own identity.
Pool im Innehof mit Pool-Gartenbau Ideen und Design
1
