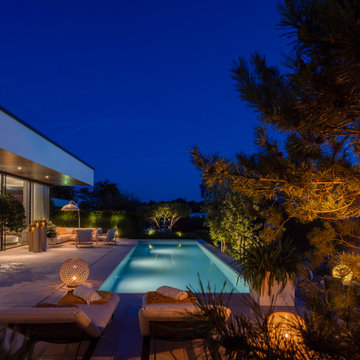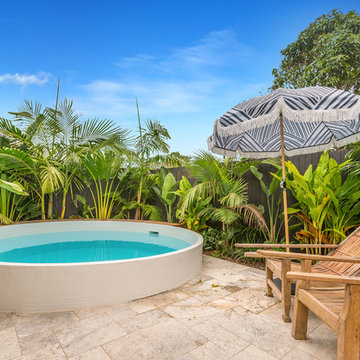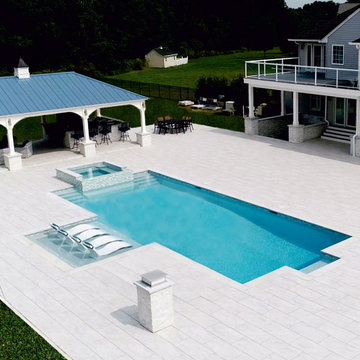Pool im Vorgarten hinter dem Haus Ideen und Design
Suche verfeinern:
Budget
Sortieren nach:Heute beliebt
1 – 20 von 115.700 Fotos
1 von 3
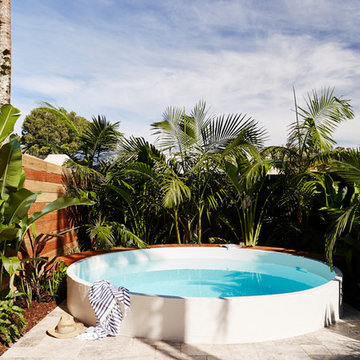
The Barefoot Bay Cottage is the first-holiday house to be designed and built for boutique accommodation business, Barefoot Escapes (www.barefootescapes.com.au). Working with many of The Designory’s favourite brands, it has been designed with an overriding luxe Australian coastal style synonymous with Sydney based team. The newly renovated three bedroom cottage is a north facing home which has been designed to capture the sun and the cooling summer breeze. Inside, the home is light-filled, open plan and imbues instant calm with a luxe palette of coastal and hinterland tones. The contemporary styling includes layering of earthy, tribal and natural textures throughout providing a sense of cohesiveness and instant tranquillity allowing guests to prioritise rest and rejuvenation.
Images captured by Jessie Prince

Ryan Gamma Photography
Modernes Poolhaus hinter dem Haus in rechteckiger Form mit Betonplatten in Tampa
Modernes Poolhaus hinter dem Haus in rechteckiger Form mit Betonplatten in Tampa
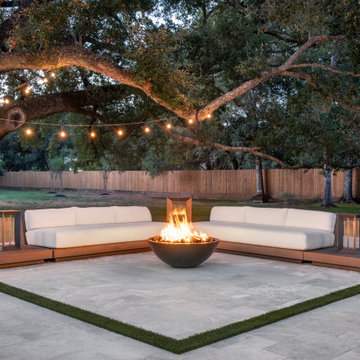
Chic sleek ranch home with modern geometric pool design, custom composite wood deck, water features, fire feature, tanning shelf, ledge loungers, modern landscape.

Outdoor Elements maximized the available space in this beautiful yard with a contemporary, rectangular pool complete with a large tanning deck and swim jet system. Mosaic glass-tile accents the spa and a shell stone deck and coping add to the contemporary feel. Behind the tanning deck, a large, up-lit, sheer-descent waterfall adds variety and elegance to the design. A lighted gazebo makes a comfortable seating area protected from the sun while a functional outdoor kitchen is nestled near the backdoor of the residence. Raised planters and screening trees add the right amount of greenery to the space.
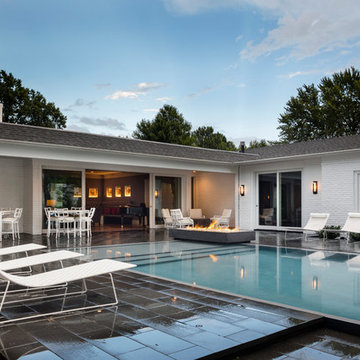
Photos: Bob Greenspan
Mittelgroßer Klassischer Infinity-Pool hinter dem Haus in rechteckiger Form mit Natursteinplatten in Kansas City
Mittelgroßer Klassischer Infinity-Pool hinter dem Haus in rechteckiger Form mit Natursteinplatten in Kansas City
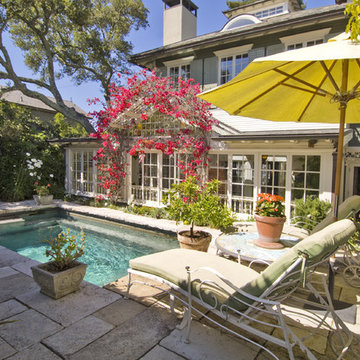
Historic Renovation Belvedere CA
DANIEL HUNTER AIA
DANIEL HUNTER AIA LANDSCAPE DESIGN
SUSAN HUNTER INTERIORS
Kleiner Klassischer Pool hinter dem Haus in rechteckiger Form mit Natursteinplatten in San Francisco
Kleiner Klassischer Pool hinter dem Haus in rechteckiger Form mit Natursteinplatten in San Francisco
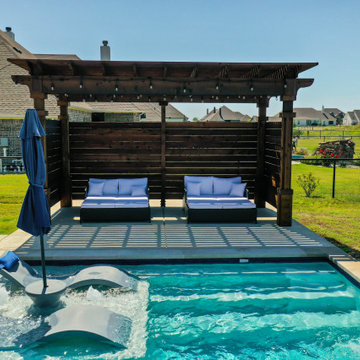
Private slice of Heaven in Justin TX, The swimming pool & spa oasis includes a totally private cedar chill spot for secluded vista views.
Mittelgroßer Uriger Whirlpool hinter dem Haus in rechteckiger Form mit Dielen in Dallas
Mittelgroßer Uriger Whirlpool hinter dem Haus in rechteckiger Form mit Dielen in Dallas
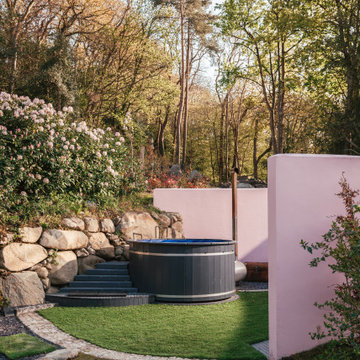
Oberirdischer, Mittelgroßer Eklektischer Whirlpool hinter dem Haus in runder Form mit Natursteinplatten in Sonstige

The front-facing pool and elevated courtyard becomes the epicenter of the entry experience and the focal point of the living spaces.
Oberirdisches, Mittelgroßes Modernes Pool im Vorgarten in rechteckiger Form mit Wasserspiel und Betonboden in Tampa
Oberirdisches, Mittelgroßes Modernes Pool im Vorgarten in rechteckiger Form mit Wasserspiel und Betonboden in Tampa
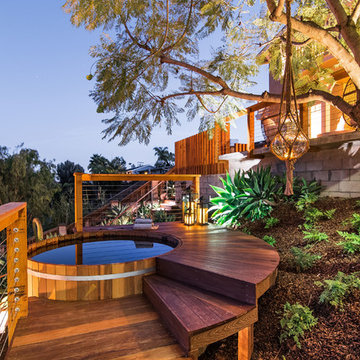
This picture shows the Cedar jacuzzi tub and surrounding Ipe deck lit at night.
Photography: Brett Hilton
Großer Moderner Whirlpool hinter dem Haus mit Dielen in San Diego
Großer Moderner Whirlpool hinter dem Haus mit Dielen in San Diego

Landscape Design: AMS Landscape Design Studios, Inc. / Photography: Jeri Koegel
Großer Moderner Pool hinter dem Haus in rechteckiger Form mit Natursteinplatten und Grillplatz in Orange County
Großer Moderner Pool hinter dem Haus in rechteckiger Form mit Natursteinplatten und Grillplatz in Orange County
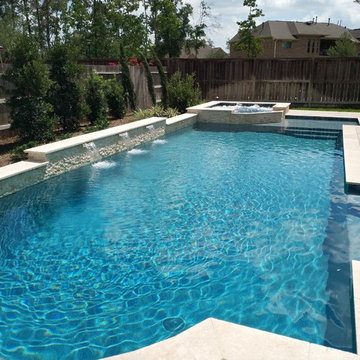
Mittelgroßer Klassischer Pool hinter dem Haus in rechteckiger Form mit Betonboden in Houston
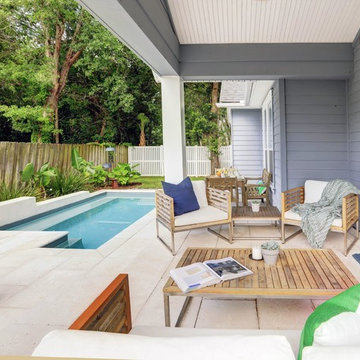
This compact space allows for a lot of outdoor living options, without feeling too cramped. The homeowners really wanted a pool and spa, but didn't believe their yard was big enough. Not only did they get both by incorporating a spool, they also have plenty of room for seating and dining, lush landscaping, and a lawn where their child and dogs can play!
Photo by Craig O'Neal

Mittelgroßer Moderner Pool hinter dem Haus in rechteckiger Form mit Natursteinplatten in Houston
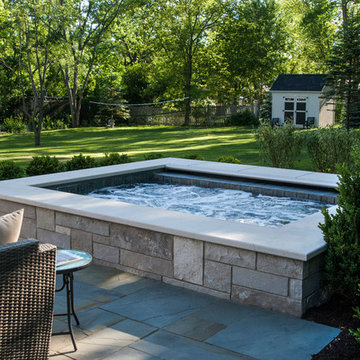
Request Free Quote
This hot tub which is located in Glen Ellyn, IL measures 7'0" x 10'0" and is raised above the deck level. The water depth is 3'0". The tub features 8 hydrotherapy jets, an LED color-changing light, an automatic pool safety cover, Valder's Limestone coping and natural stone veneer on the exterior walls. Photos by Larry Huene.
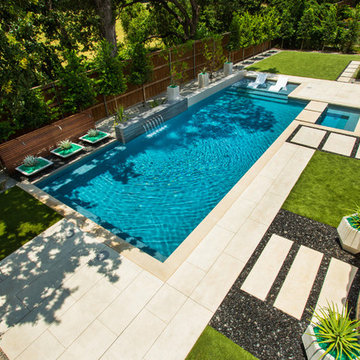
Mittelgroßer Moderner Pool hinter dem Haus in rechteckiger Form mit Wasserspiel und Dielen in Dallas
Pool im Vorgarten hinter dem Haus Ideen und Design
1
