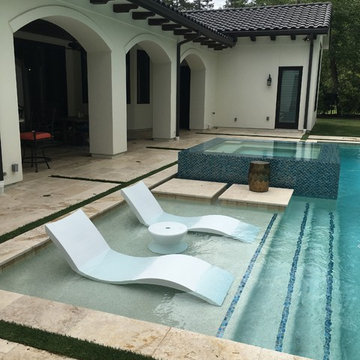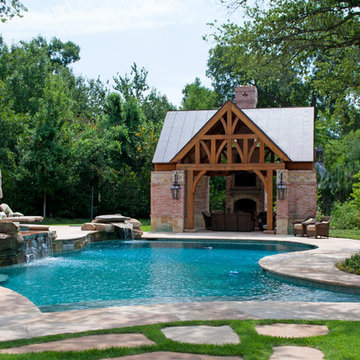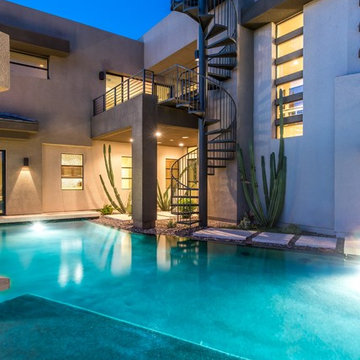Pool in individueller Form Ideen und Design
Suche verfeinern:
Budget
Sortieren nach:Heute beliebt
161 – 180 von 51.427 Fotos
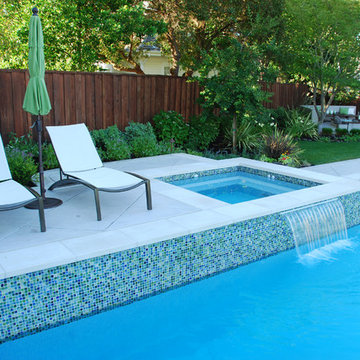
For more photos of this project see:
COHEN
Großer Moderner Whirlpool hinter dem Haus in individueller Form mit Betonplatten in San Francisco
Großer Moderner Whirlpool hinter dem Haus in individueller Form mit Betonplatten in San Francisco
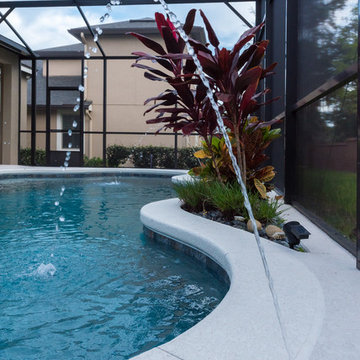
Mittelgroßer Klassischer Indoor-Pool in individueller Form mit Wasserspiel in Orlando
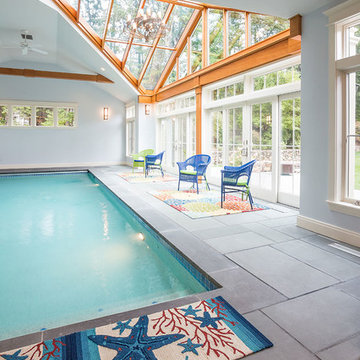
Although less common than projects from our other product lines, a Sunspace Design pool enclosure is one of the most visually impressive products we offer. This custom pool enclosure was constructed on a beautiful four acre parcel in Carlisle, Massachusetts. It is the third major project Sunspace Design has designed and constructed on this property. We had previously designed and built an orangery as a dining area off the kitchen in the main house. Our use of a mahogany wood frame and insulated glass ceiling became a focal point and ultimately a beloved space for the owners and their children to enjoy. This positive experience led to an ongoing relationship with Sunspace.
We were called in some years later as the clients were considering building an indoor swimming pool on their property. They wanted to include wood and glass in the ceiling in the same fashion as the orangery we had completed for them years earlier. Working closely with the clients, their structural engineer, and their mechanical engineer, we developed the elevations and glass roof system, steel superstructure, and a very sophisticated environment control system to properly heat, cool, and regulate humidity within the enclosure.
Further enhancements included a full bath, laundry area, and a sitting area adjacent to the pool complete with a fireplace and wall-mounted television. The magnificent interior finishes included a bluestone floor. We were especially happy to deliver this project to the client, and we believe that many years of enjoyment will be had by their friends and family in this new space.
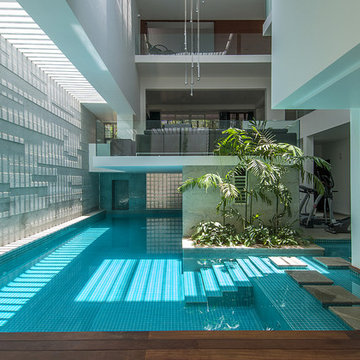
Photographer: Anand Jaju
Großer Moderner Indoor-Pool in individueller Form in Bangalore
Großer Moderner Indoor-Pool in individueller Form in Bangalore
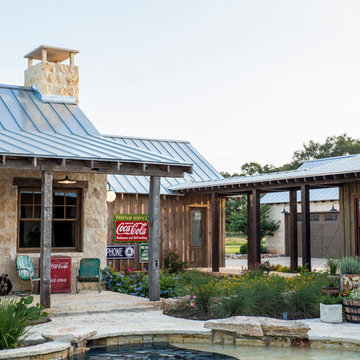
The 3,400 SF, 3 – bedroom, 3 ½ bath main house feels larger than it is because we pulled the kids’ bedroom wing and master suite wing out from the public spaces and connected all three with a TV Den.
Convenient ranch house features include a porte cochere at the side entrance to the mud room, a utility/sewing room near the kitchen, and covered porches that wrap two sides of the pool terrace.
We designed a separate icehouse to showcase the owner’s unique collection of Texas memorabilia. The building includes a guest suite and a comfortable porch overlooking the pool.
The main house and icehouse utilize reclaimed wood siding, brick, stone, tie, tin, and timbers alongside appropriate new materials to add a feeling of age.
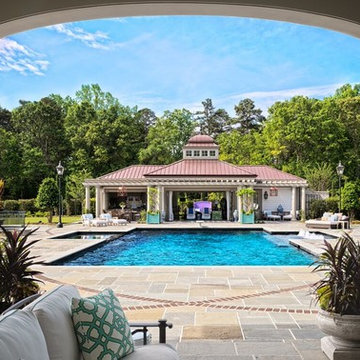
Großer Klassischer Pool hinter dem Haus in individueller Form mit Natursteinplatten in Sonstige
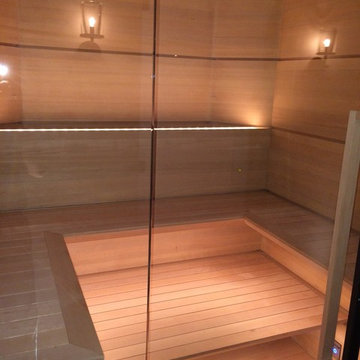
Another view of our Featured Sauna in Architectural Digest.
Großer Moderner Indoor-Pool in individueller Form in Los Angeles
Großer Moderner Indoor-Pool in individueller Form in Los Angeles
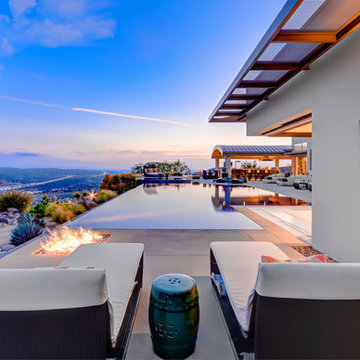
Poolside.
Photo credit: The Boutique Real Estate Group www.TheBoutiqueRE.com
Geräumiger Moderner Infinity-Pool hinter dem Haus in individueller Form mit Betonplatten in Orange County
Geräumiger Moderner Infinity-Pool hinter dem Haus in individueller Form mit Betonplatten in Orange County
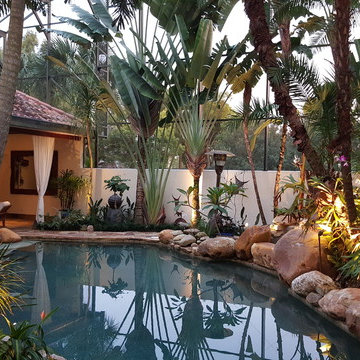
Mittelgroßer Moderner Pool hinter dem Haus in individueller Form mit Natursteinplatten in Orlando
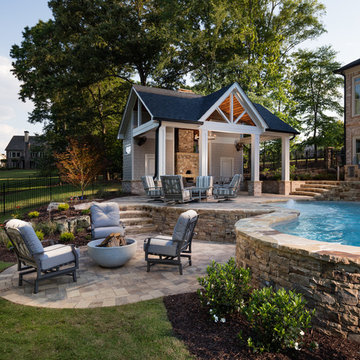
This gorgeous multi-level pool and flag stone patio houses a spa and water slide on the terrace level with stacked stone steps leading down to the pool house which features an open air cabana, custom pizza oven, dining area, bathroom and storage room. The lower level includes a custom fire pit and manicured lawn.
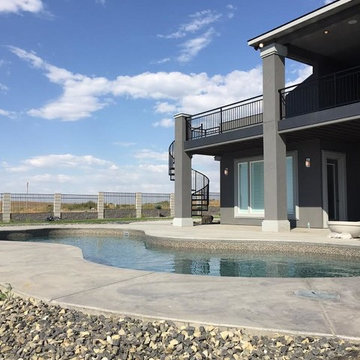
Pacific Pools Graphex polymer wall, vinyl lined swimming pool; custom design with gold pebble liner pattern (no top border) and thermoplastic lagoon shaped jetted step in 'gray granite' with Pentair Magicstream deck jets.
This project the home sat at the top of the hill with breathtaking views all around. The challenge was restrictions that dictated the placement of the pool a distance from the house. The final design was very pleasing with the swimming pool on the slope with these amazing views. A walkway leads from the side of the home to the pool gate. On entering the pool area, reveals a spa cascading into the pool, ample Techo-Bloc paver pool decking, and the valley laid out below. Photography by Michel Bonomo
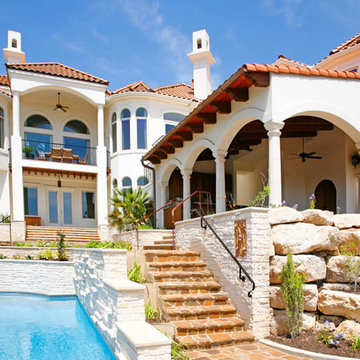
Mittelgroßer Moderner Pool hinter dem Haus in individueller Form mit Natursteinplatten in Austin
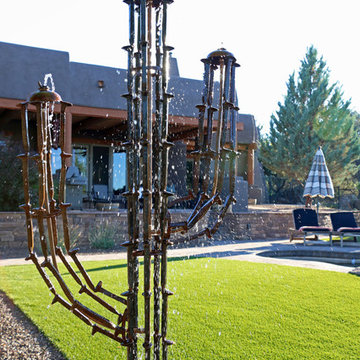
Southwest beautiful back yard oasis created by ZebraScapes Landscaping. Installed Artificial turf, stone retaining wall, paver walkway.
Saguaro cactus water feature for Arizona landscape.
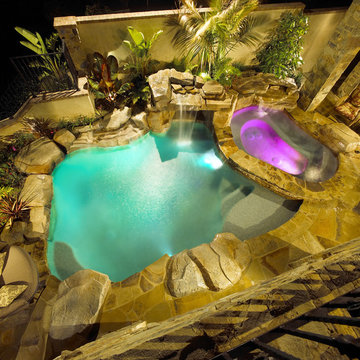
Pool hinter dem Haus in individueller Form mit Wasserrutsche und Stempelbeton in Orange County
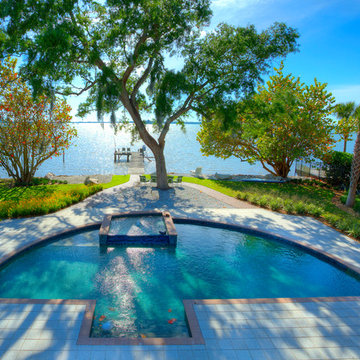
Richard Riley
Mittelgroßer Klassischer Pool hinter dem Haus in individueller Form mit Natursteinplatten in Tampa
Mittelgroßer Klassischer Pool hinter dem Haus in individueller Form mit Natursteinplatten in Tampa
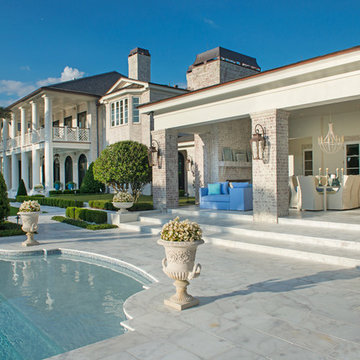
Geräumiges Klassisches Sportbecken hinter dem Haus in individueller Form mit Natursteinplatten in Orlando
Pool in individueller Form Ideen und Design
9
