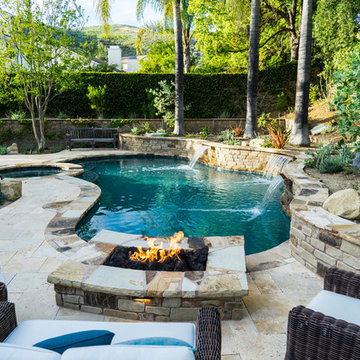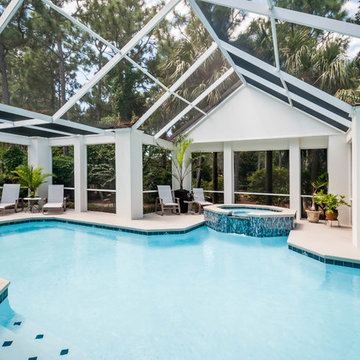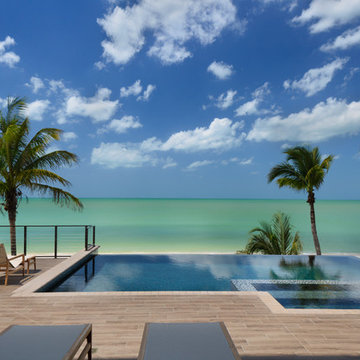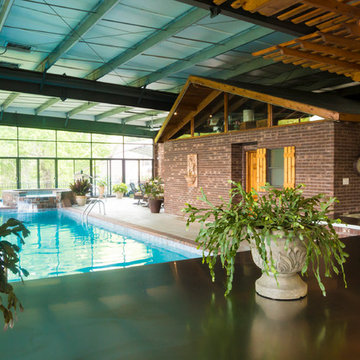Pool in individueller Form Ideen und Design
Suche verfeinern:
Budget
Sortieren nach:Heute beliebt
221 – 240 von 51.435 Fotos
1 von 2
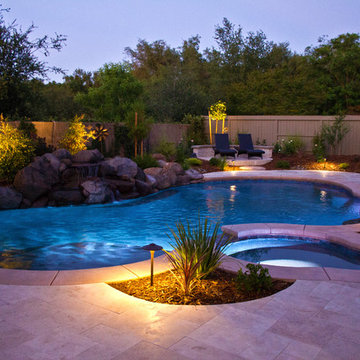
At night, this project is lit by a beautiful soft glow of landscape and pool lighting. The travertine is able to reflect the ambient light, giving the yard a stunning look at night. This project involved an extensive renovation of the client's exiting free form pool. The renovation involved growing the pool to create a larger deep end, and adding a large Caribbean shelf. The extension had to match and compliment the existing form of the pool and natural rock waterfall. The entire back and side yard were renovated to include an extensive travertine deck, integral color light broom concrete band, and new landscaping. There are various destinations around this project, including this sundeck lounge area next to the pool.
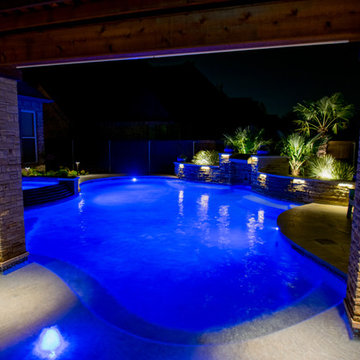
This pool is kid friendly with lots of activity for everyone. It has a clean, tailored look with sweeping curves that show off the water features. The double rain fall (carwash) has a large tanning ledge under it with gushers that the young kids love to play with. The grotto is a nice place to hang out and even has built in cup holders. The dry stacked stone is incorporated with the water features, spa, and columns of the outdoor living. The tear dropped spa seats 6 and has a rolled edge with glass tile. Project designed by Mike Farley - FarleyPoolDesigns.com
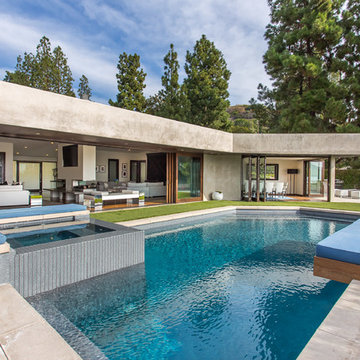
Mittelgroßer Moderner Pool hinter dem Haus in individueller Form mit Betonplatten in Los Angeles
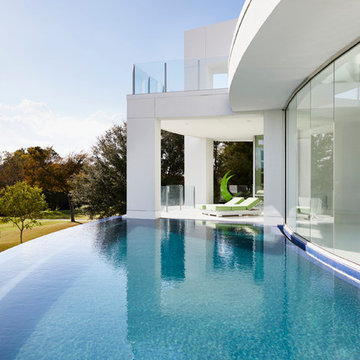
Cantoni designer Nicole George collaborates with an established architect to create beautiful interiors and a stunning custom kitchen for the modern home he built for his family in Fort Worth.
https://www.cantoni.com/topic/villa+quantum.do?from=ac
Photos by Cody Ulrich
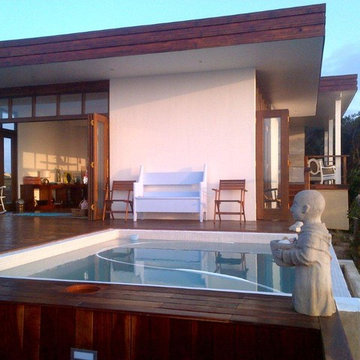
Oberirdischer, Kleiner Asiatischer Whirlpool auf dem Dach in individueller Form mit Dielen in Sonstige
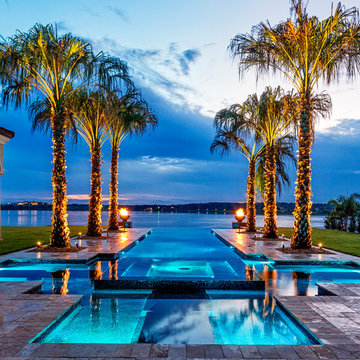
Großer, Gefliester Moderner Pool hinter dem Haus in individueller Form in Orange County
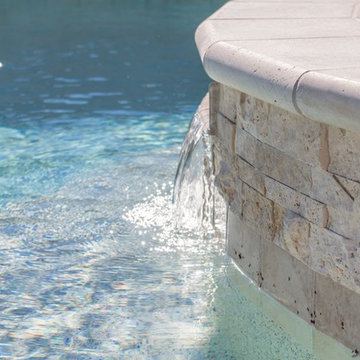
Großer, Gefliester Moderner Pool hinter dem Haus in individueller Form mit Wasserspiel in Orange County
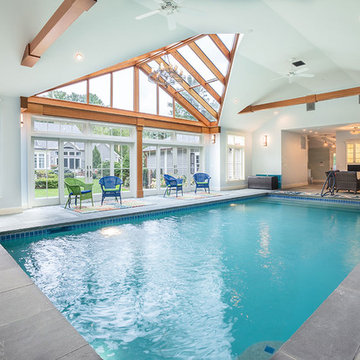
Although less common than projects from our other product lines, a Sunspace Design pool enclosure is one of the most visually impressive products we offer. This custom pool enclosure was constructed on a beautiful four acre parcel in Carlisle, Massachusetts. It is the third major project Sunspace Design has designed and constructed on this property. We had previously designed and built an orangery as a dining area off the kitchen in the main house. Our use of a mahogany wood frame and insulated glass ceiling became a focal point and ultimately a beloved space for the owners and their children to enjoy. This positive experience led to an ongoing relationship with Sunspace.
We were called in some years later as the clients were considering building an indoor swimming pool on their property. They wanted to include wood and glass in the ceiling in the same fashion as the orangery we had completed for them years earlier. Working closely with the clients, their structural engineer, and their mechanical engineer, we developed the elevations and glass roof system, steel superstructure, and a very sophisticated environment control system to properly heat, cool, and regulate humidity within the enclosure.
Further enhancements included a full bath, laundry area, and a sitting area adjacent to the pool complete with a fireplace and wall-mounted television. The magnificent interior finishes included a bluestone floor. We were especially happy to deliver this project to the client, and we believe that many years of enjoyment will be had by their friends and family in this new space.
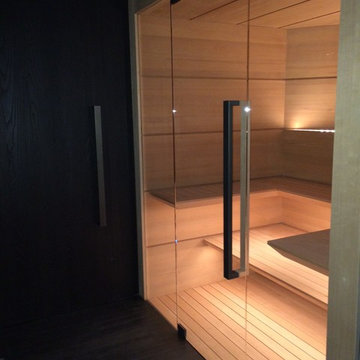
Full view of the glass front of our featured sauna in Architectural Digest.
Großer Moderner Indoor-Pool in individueller Form in Los Angeles
Großer Moderner Indoor-Pool in individueller Form in Los Angeles
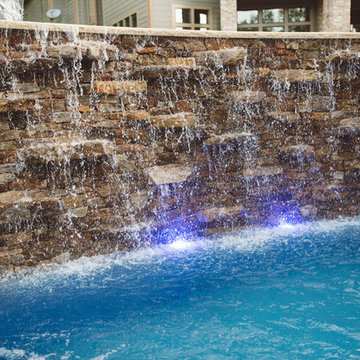
Three levels of water, two large rock waterfalls and two fire features make up the luxury swimming pool and deck for Platte County Paradise. The highest pool level features a hot tub from which water spills into the main pool. From the main pool, an infinity edge that runs 30 feet in length spills water down 8 feet into the plunge pool. A slide wraps around a rock water fall and ends in the plunge pool. A beautiful stone and iron staircase escorts you and your guests to the slide. For this rustic design, all rocks were drilled and pinned into the gunnite shell with apoxy. The grotto was built so that swimmers can enter from either side to find seating. The cave is designed to hold a large group for parties. We installed two fire features; one is intended for a large gathering where outdoor couches offer seating. The other feature is at patio level. This luxury pool contains every amenity imaginable including a swim-up bar, full and cabana dry stacked with stone and featuring timber that was selected from the property.
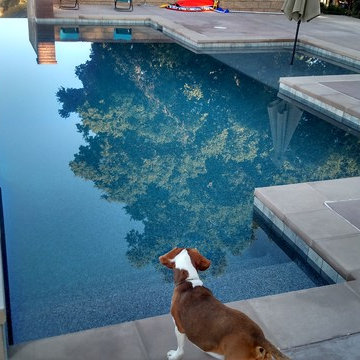
Mittelgroßer Klassischer Infinity-Pool hinter dem Haus in individueller Form mit Betonboden in Los Angeles
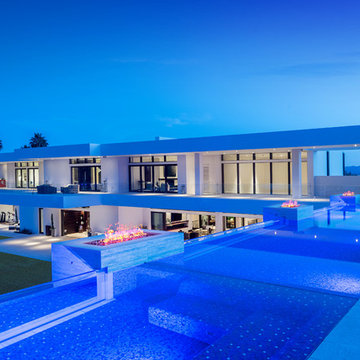
Amazing Contemporary Home in Scottsdale AZ. Impressive lautner Edge and Negative Edge Entry feature and Gravity Defying, Acrylic Panel Walled, All Bisazza Glass tile Roof top pool and spa is an example of engineering excellence
Photo Credit
Michael Duerinckx of INCKX Photography
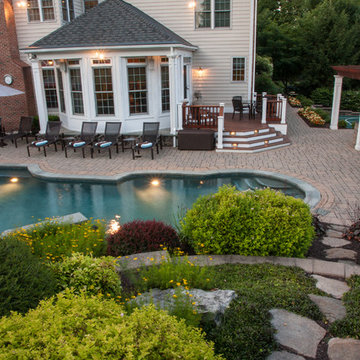
Our client wanted us to create a kid friendly usable backyard complete with custom pool with Dolphin waterslide, spa, landscaping, Sport Court, outdoor kitchen, multiple pergolas, new front entrance walkway and terraced retaining walls.
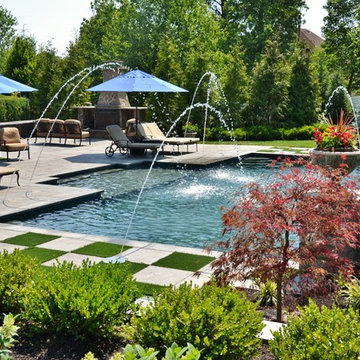
Elegant backyard pool and patio space with checkerboard patio inlays
Großer Moderner Pool hinter dem Haus in individueller Form mit Wasserspiel in New York
Großer Moderner Pool hinter dem Haus in individueller Form mit Wasserspiel in New York
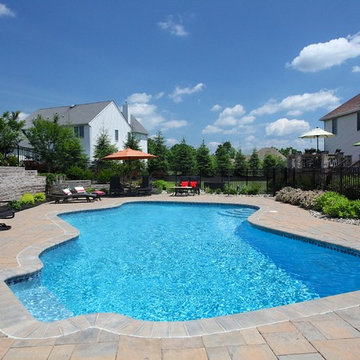
This Flemington, NJ landscape and free-form pool was carefully designed on a property with a rolling hill to extend as much usable outdoor living space as possible while simultaneously adding privacy from the neighbors, and the side street. Key to this space is the large retaining wall built at the back end of the yard after the hill was excavated out and the land leveled. The pool deck extends far to the one side to provide sun bathing chairs and furniture; also to tie in the views from the deck and back of the house to the pool lounging area. The planting scheme also was designed to keep the pool open to the house and privacy kept from the neighbors and other surroundings. The pool features a sitting bench or cozy corner for kids to take a rest on while playing in the pool. Overall the design of this space really transformed a hilly tight backyard with not much usable space into the perfect scene for entertaining with friends or family.
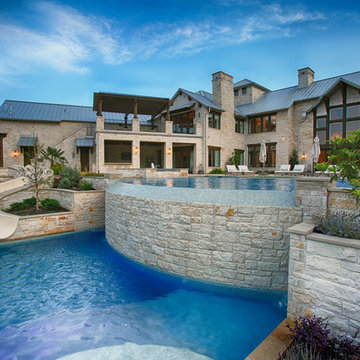
Pool by J. Caldwell Custom Pools
Photography by www.impressia.net
Geräumiger Klassischer Infinity-Pool hinter dem Haus in individueller Form mit Wasserrutsche und Natursteinplatten in Dallas
Geräumiger Klassischer Infinity-Pool hinter dem Haus in individueller Form mit Wasserrutsche und Natursteinplatten in Dallas
Pool in individueller Form Ideen und Design
12
