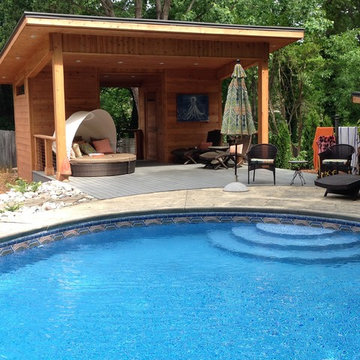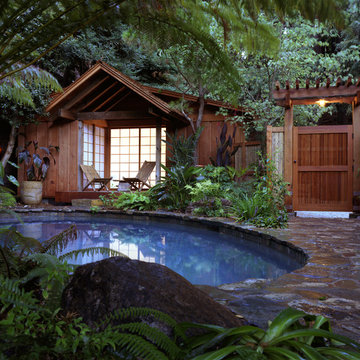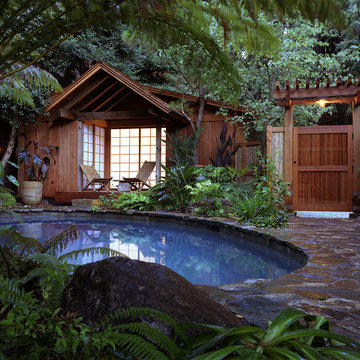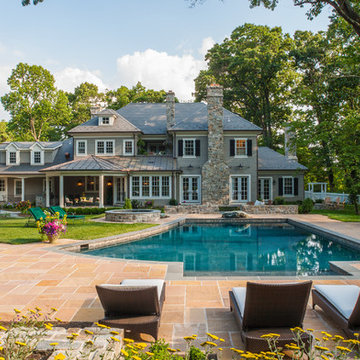Poolhaus in runder Form Ideen und Design
Suche verfeinern:
Budget
Sortieren nach:Heute beliebt
1 – 20 von 102 Fotos
1 von 3
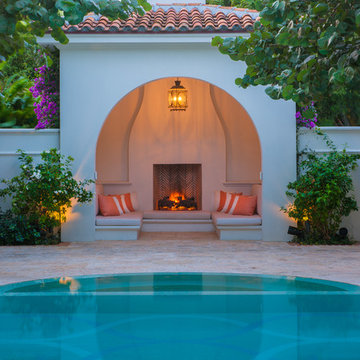
Pool Cabana
Photo Credit: Maxwell Mackenzie
Geräumiges Mediterranes Poolhaus in runder Form mit Natursteinplatten in Miami
Geräumiges Mediterranes Poolhaus in runder Form mit Natursteinplatten in Miami
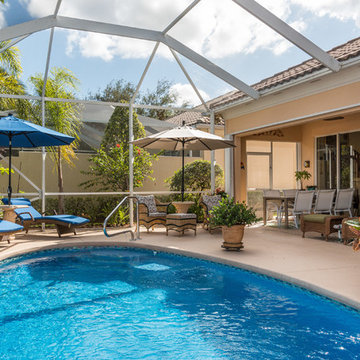
outdoor living space
Mittelgroßer Moderner Pool in runder Form mit Betonboden in Miami
Mittelgroßer Moderner Pool in runder Form mit Betonboden in Miami
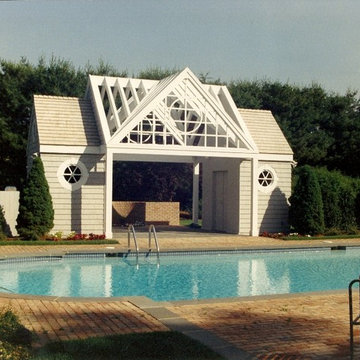
Pool house that during the summer months a custom cover can be over the trellis for shade between the building.
Mittelgroßer Klassischer Pool hinter dem Haus in runder Form mit Pflastersteinen in New York
Mittelgroßer Klassischer Pool hinter dem Haus in runder Form mit Pflastersteinen in New York
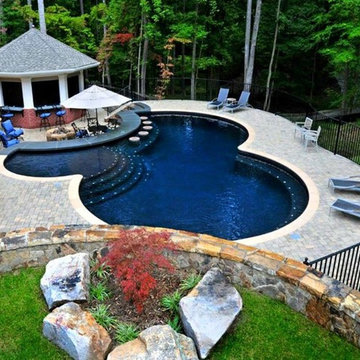
Mittelgroßer Klassischer Pool hinter dem Haus in runder Form mit Pflastersteinen in New York
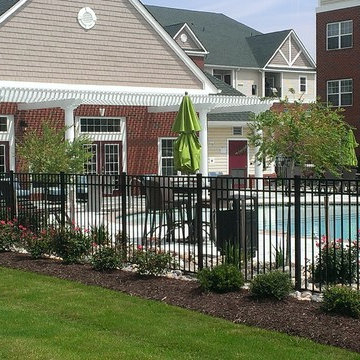
Großes Maritimes Poolhaus hinter dem Haus in runder Form mit Betonplatten in Sonstige
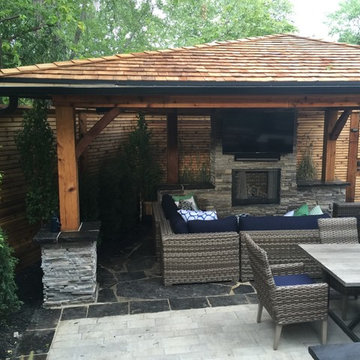
Swimming pool renovation with outdoor sunning area, covered seating area, gazebo, and outdoor fireplace
Großer Klassischer Pool hinter dem Haus in runder Form mit Natursteinplatten in Toronto
Großer Klassischer Pool hinter dem Haus in runder Form mit Natursteinplatten in Toronto
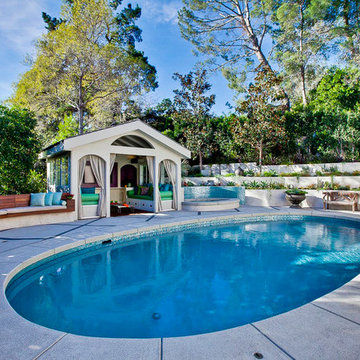
Luke Gibson Photography
Modernes Poolhaus in runder Form in Los Angeles
Modernes Poolhaus in runder Form in Los Angeles
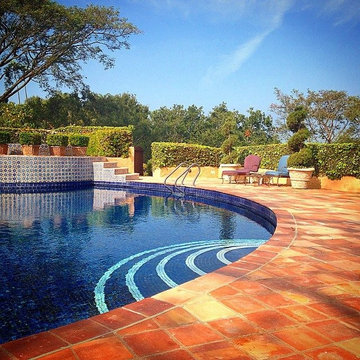
We repaired about 40% of saltillo tile 8x8, regrout it and installed new deco seal expansion grout as well as repaired many decorative tiles on the front wall of the jacuzzi and Installed new pool ladder.
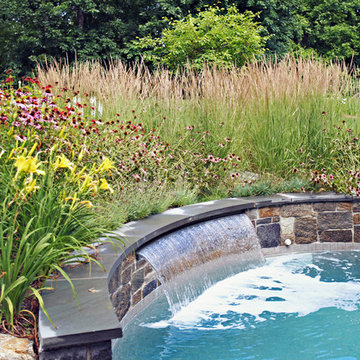
Großer Country Pool hinter dem Haus in runder Form mit Natursteinplatten in New York
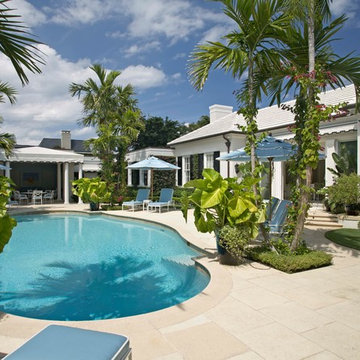
Mark Roskams Photography
Maritimes Poolhaus hinter dem Haus in runder Form in Miami
Maritimes Poolhaus hinter dem Haus in runder Form in Miami
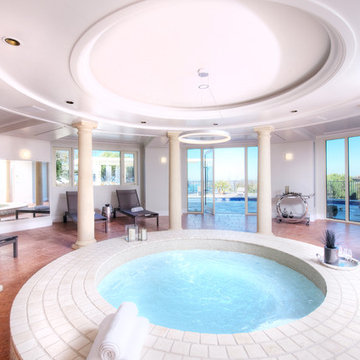
Astonishing luxury and resort-like amenities in this gated, entirely private, and newly-refinished, approximately 14,000 square foot residence on approximately 1.4 level acres.
The living quarters comprise the five-bedroom, five full, and three half-bath main residence; the separate two-level, one bedroom, one and one-half bath guest house with kitchenette; and the separate one bedroom, one bath au pair apartment.
The luxurious amenities include the curved pool, spa, sauna and steam room, tennis court, large level lawns and manicured gardens, recreation/media room with adjacent wine cellar, elevator to all levels of the main residence, four-car enclosed garage, three-car carport, and large circular motor court.
The stunning main residence provides exciting entry doors and impressive foyer with grand staircase and chandelier, large formal living and dining rooms, paneled library, and dream-like kitchen/family area. The en-suite bedrooms are large with generous closet space and the master suite offers a huge lounge and fireplace.
The sweeping views from this property include Mount Tamalpais, Sausalito, Golden Gate Bridge, San Francisco, and the East Bay. Few homes in Marin County can offer the rare combination of privacy, captivating views, and resort-like amenities in newly finished, modern detail.
Total of seven bedrooms, seven full, and four half baths.
185 Gimartin Drive Tiburon CA
Presented by Bill Bullock and Lydia Sarkissian
Decker Bullock Sotheby's International Realty
www.deckerbullocksir.com
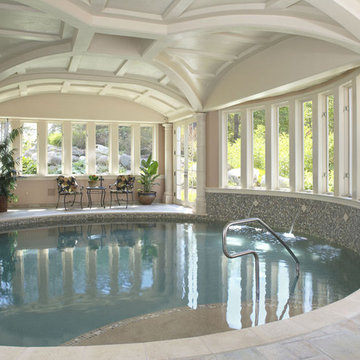
This pool room is part of a second phase addition to this already wonderful home. The original house had been carefully designed to take advantage of its rural setting including views of a water area, nature preserve, and woods. In order to maintain these views while providing a large indoor room for the pool, the project required a unique and difficult concept to be executed. We decided to place the pool room at the basement level where no views would be disturbed. In order to accomplish this, the pool itself was excavated below existing foundation walls requiring substantial shoring and engineering work. The roof of the pool room is a combination of cast-in-place concrete vaults and concrete plank, forming a patio surface and lawn area above. A unique skylight in this lawn area floods the below-grade room with wonderful day lighting. The end result actually enhances the views from the home by providing an elevated stone patio overlooking the ponds and nature preserve. The pool room also enjoys this view as well. We believe the final result of the project shows a very well integrated design which overcame substantial engineering challenges to form a highly functional and well designed solution.
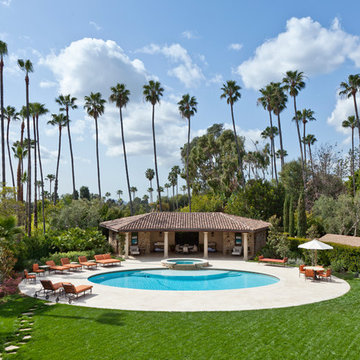
Geräumiges, Gefliestes Mediterranes Poolhaus hinter dem Haus in runder Form in Los Angeles
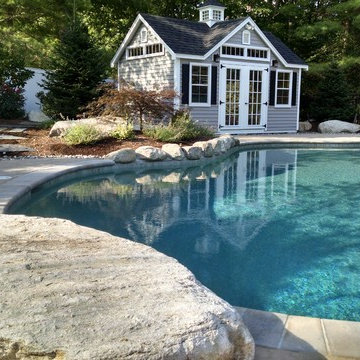
Großes Klassisches Poolhaus hinter dem Haus in runder Form mit Betonboden in Boston
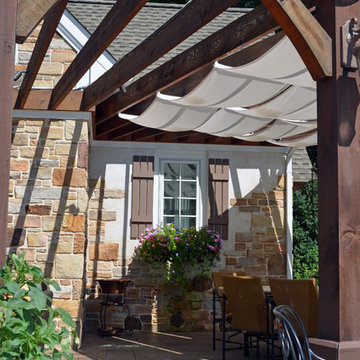
Detail of a pool house designed to match the main home. Exterior spaces should be treated just as well as the interior spaces of a home. A planter box below the window brings the landscaping directly into the outdoor dining area.
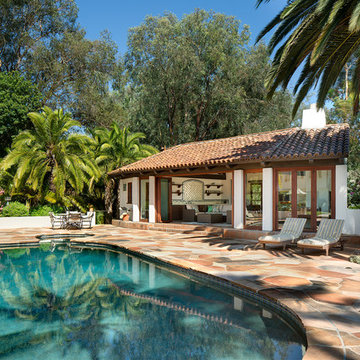
Mediterraner Pool hinter dem Haus in runder Form mit Natursteinplatten in San Diego
Poolhaus in runder Form Ideen und Design
1
