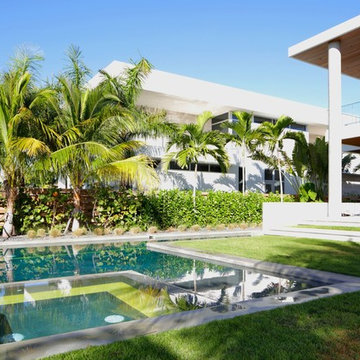Exklusive Pool mit Betonplatten Ideen und Design
Suche verfeinern:
Budget
Sortieren nach:Heute beliebt
1 – 20 von 1.764 Fotos
1 von 3
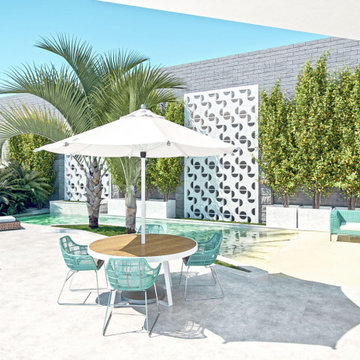
Pool designed for a 4 people family, as an spa and parties place. the tiles used are made of resined concrete.
Kleiner Schwimmteich hinter dem Haus in individueller Form mit Pool-Gartenbau und Betonplatten in Los Angeles
Kleiner Schwimmteich hinter dem Haus in individueller Form mit Pool-Gartenbau und Betonplatten in Los Angeles
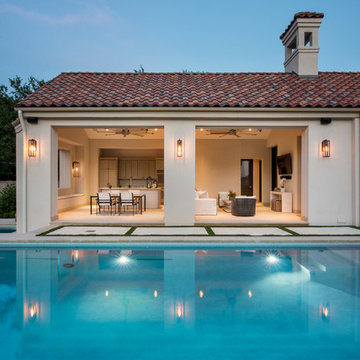
Großer Moderner Infinity-Pool hinter dem Haus in rechteckiger Form mit Betonplatten in Dallas
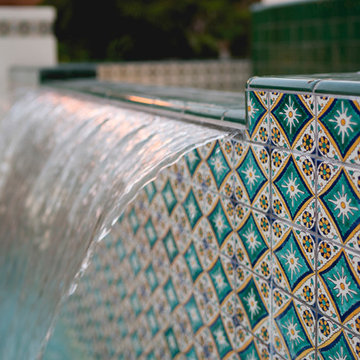
A detail photo of the Sheer-Decent water feature and the Porcelain Hand-painted Mexican tiles.
Photographer: Riley Jamison
Realtor: Tim Freund,
website: tim@1000oaksrealestate.com
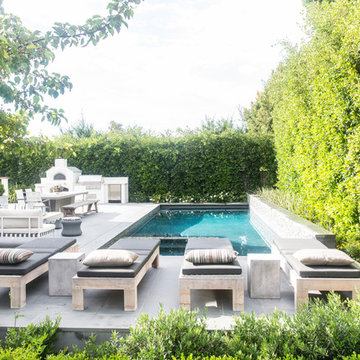
Mittelgroßer Klassischer Pool hinter dem Haus in rechteckiger Form mit Betonplatten in Los Angeles
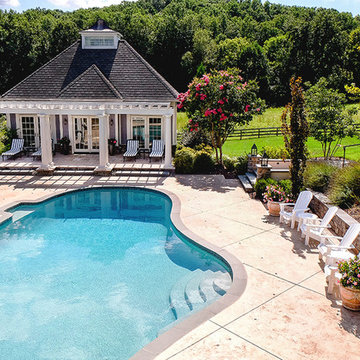
Mittelgroßer Klassischer Pool hinter dem Haus in Nierenform mit Betonplatten in Baltimore
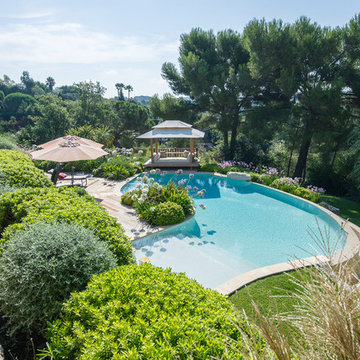
Mittelgroßes Klassisches Sportbecken hinter dem Haus in individueller Form mit Betonplatten in Nizza
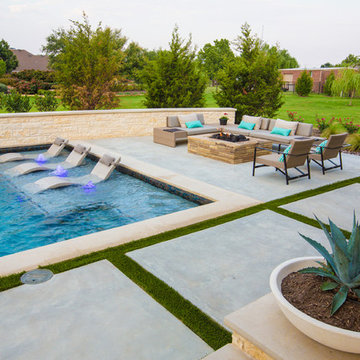
This late 70's ranch style home was recently renovated with a clean, modern twist on the ranch style architecture of the existing residence. We were hired to create the entire outdoor environemnt including the new pool and spa. Similar to the renovated home, this aquatic environment was designed to take a traditional pool and gives it a clean, modern twist. The site proved to be perfect for a long, sweeping curved water feature that can be seen from all of the outdoor gathering spaces as well as many rooms inside the residence. This design draws people outside and allows them to explore all of the features of the pool and outdoor spaces. Features of this resort like outdoor environment include play pool with two lounge areas with LED lit bubblers, Pebble Tec Pebble Sheen Luminous series pool finish, Lightstreams glass tile, spa with six custom copper Bobe water spillway scuppers, water feature wall with three custom copper Bobe water scuppers, Fully automated with Pentair Equipment, LED lighting throughout the pool and spa, gathering space with automated fire pit, lounge deck area, synthetic turf between step pads and deck and a fully loaded Gourmet outdoor kitchen to meet all the entertaining needs.
This outdoor environment cohesively brings the clean & modern finishes of the renovated home seamlessly to the outdoors to a pool and spa for play, exercise and relaxation.
Photography: Daniel Driensky
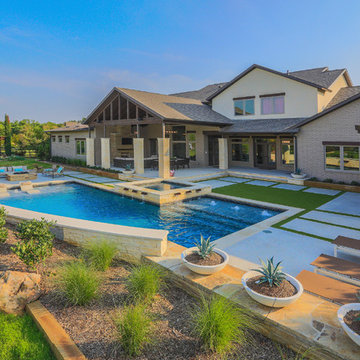
This late 70's ranch style home was recently renovated with a clean, modern twist on the ranch style architecture of the existing residence. AquaTerra was hired to create the entire outdoor environment including the new pool and spa. Similar to the renovated home, this aquatic environment was designed to take a traditional pool and gives it a clean, modern twist. The site proved to be perfect for a long, sweeping curved water feature that can be seen from all of the outdoor gathering spaces as well as many rooms inside the residence. This design draws people outside and allows them to explore all of the features of the pool and outdoor spaces. Features of this resort like outdoor environment include:
-Play pool with two lounge areas with LED lit bubblers
-Pebble Tec Pebble Sheen Luminous series pool finish
-Lightstreams glass tile
-spa with six custom copper Bobe water spillway scuppers
-water feature wall with three custom copper Bobe water scuppers
-Fully automated with Pentair Equipment
-LED lighting throughout the pool and spa
-Gathering space with automated fire pit
-Lounge deck area
-Synthetic turf between step pads and deck
-Gourmet outdoor kitchen to meet all the entertaining needs.
This outdoor environment cohesively brings the clean & modern finishes of the renovated home seamlessly to the outdoors to a pool and spa for play, exercise and relaxation.
Photography: Daniel Driensky

Großes Modernes Sportbecken hinter dem Haus in rechteckiger Form mit Betonplatten in Melbourne
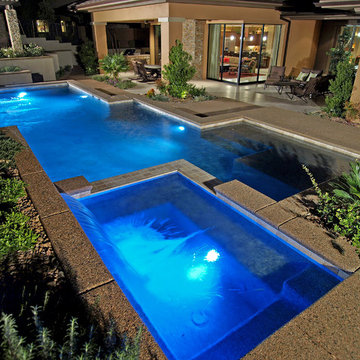
A Beautiful, Geometric Pool with special effects to appear like a Blue Lagoon. Exposed Aggregate pool surround.
Großer Klassischer Pool hinter dem Haus in rechteckiger Form mit Betonplatten in Las Vegas
Großer Klassischer Pool hinter dem Haus in rechteckiger Form mit Betonplatten in Las Vegas
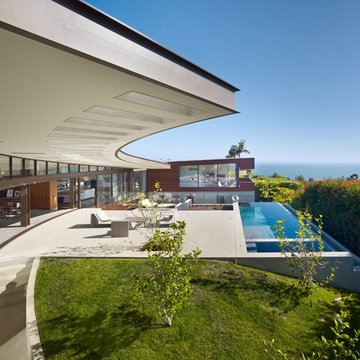
Bruce Damonte
Geräumiger Moderner Pool hinter dem Haus in rechteckiger Form mit Betonplatten in Los Angeles
Geräumiger Moderner Pool hinter dem Haus in rechteckiger Form mit Betonplatten in Los Angeles
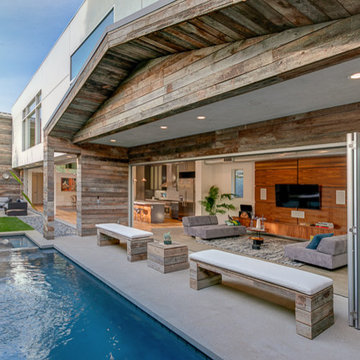
Großer Moderner Pool hinter dem Haus in rechteckiger Form mit Betonplatten in Los Angeles
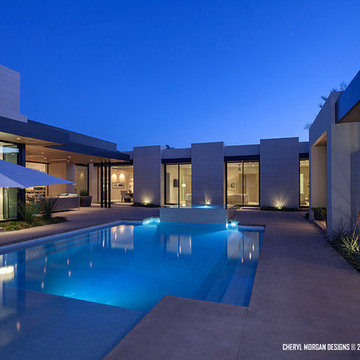
Interior Courtyard with pool and raised infinity edge spa. Outdoor living area. With Jones Development.
George Gutenberg Photography
Geräumiger Moderner Pool in rechteckiger Form mit Betonplatten in Los Angeles
Geräumiger Moderner Pool in rechteckiger Form mit Betonplatten in Los Angeles
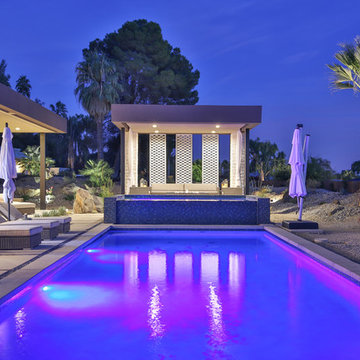
Trent Teigan
Geräumiger Moderner Pool hinter dem Haus in rechteckiger Form mit Betonplatten in Los Angeles
Geräumiger Moderner Pool hinter dem Haus in rechteckiger Form mit Betonplatten in Los Angeles
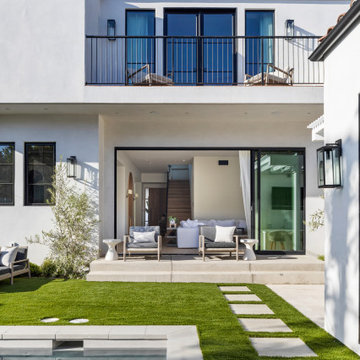
Großer Klassischer Pool hinter dem Haus in rechteckiger Form mit Betonplatten in Los Angeles
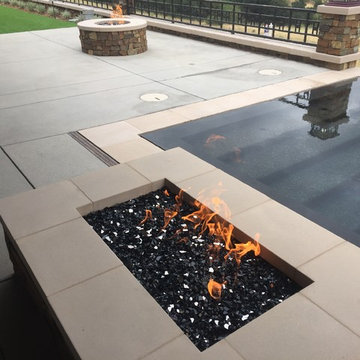
Mittelgroßer Moderner Infinity-Pool hinter dem Haus in rechteckiger Form mit Betonplatten in Los Angeles
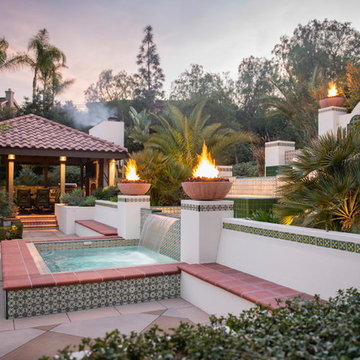
The 18" high raised spa has a Mexican Tile facade, Terra-cotta coping and our signature 'Tile Ledge' detail.
I find raising the spa 18" allows for a more graceful entrance into the spa! Just sit and swing your legs over! Hand-painted tile also lines the waterline and raised water feature wall. A 'Sheer Decent' waterfall sheets into the spa, giving the illusion that the fountain is part of the spas circulation. The spa is also lit with colored L.E.D. lights. (The spa and fountain are completely separate systems, both filtered and lit.) You can see the mounted Jandy 'Spalink' on the face of the spa tile. The Jandy Control panel, controls everything in the yard (pool, spa, fountain, lighting & landscape lighting...). The fire bowls all have automatic ignightors and are lit with a flip of a switch.
The Entertaining Gazebo with outdoor kitchen, fireplace and wood burning pizza oven are in the background.
Photographer: Riley Jamison
Realtor: Tim Freund,
website: tim@1000oaksrealestate.com
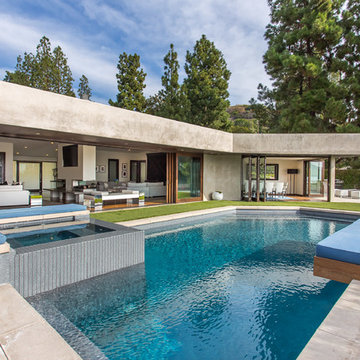
Mittelgroßer Moderner Pool hinter dem Haus in individueller Form mit Betonplatten in Los Angeles
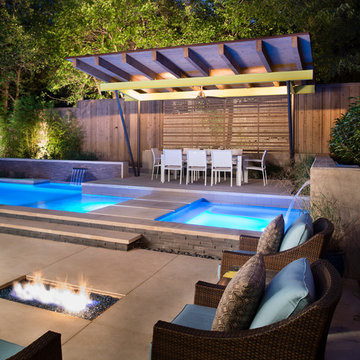
The planning phase of this modern retreat was an intense collaboration that took place over the course of more than two years. While the initial design concept exceeded the clients' expectations, it also exceeded their budget beyond the point of comfort.
The next several months were spent modifying the design, in attempts to lower the budget. Ultimately, the decision was made that they would hold off on the project until they could budget for the original design, rather than compromising the vision.
About a year later, we repeated that same process, which resulted in the same outcome. After another year-long hiatus, we met once again. We revisited design thoughts, each of us bringing to the table new ideas and options.
Each thought simply solidified the fact that the initial vision was absolutely what we all wanted to see come to fruition, and the decision was finally made to move forward.
The main challenge of the site was elevation. The Southeast corner of the lot stands 5'6" above the threshold of the rear door, while the Northeast corner dropped a full 2' below the threshold of the door.
The backyard was also long and narrow, sloping side-to-side and toward the house. The key to the design concept was to deftly place the project into the slope and utilize the elevation changes, without allowing them to dominate the yard, or overwhelm the senses.
The unseen challenge on this project came in the form of hitting every underground issue possible. We had to relocate the sewer main, the gas line, and the electrical service; and since rock was sitting about 6" below the surface, all of these had to be chiseled through many feet of dense rock, adding to our projected timeline and budget.
As you enter the space, your first stop is an outdoor living area. Smooth finished concrete, colored to match the 'Leuder' limestone coping, has a subtle saw-cut pattern aligned with the edges of the recessed fire pit.
In small spaces, it is important to consider a multi-purpose approach. So, the recessed fire pit has been fitted with an aluminum cover that allows our client to set up tables and chairs for entertaining, right over the top of the fire pit.
From here, it;s two steps up to the pool elevation, and the floating 'Leuder' limestone stepper pads that lead across the pool and hide the dam wall of the flush spa.
The main retaining wall to the Southeast is a poured concrete wall with an integrated sheer descent waterfall into the spa. To bring in some depth and texture, a 'Brownstone' ledgestone was used to face both the dropped beam on the pool, and the raised beam of the water feature wall.
The main water feature is comprised of five custom made stainless steel scuppers, supplied by a dedicated booster pump.
Colored concrete stepper pads lead to the 'Ipe' wood deck at the far end of the pool. The placement of this wood deck allowed us to minimize our use of retaining walls on the Northeast end of the yard, since it drops off over three feet below the elevation of the pool beam.
One of the most unique features on this project has to be the structure over the dining area. With a unique combination of steel and wood, the clean modern aesthetic of this structure creates a visual stamp in the space that standard structure could not accomplish.
4" steel posts, painted charcoal grey, are set on an angle, 4' into the bedrock, to anchor the structure. Steel I-beams painted in green-yellow color--aptly called "frolic"--act as the base to the hefty cedar rafters of the roof structure, which has a slight pitch toward the rear.
A hidden gutter on the back of the roof sends water down a copper rain chain, and into the drainage system. The backdrop for both this dining area , as well as the living area, is the horizontal screen panel, created with alternating sizes of cedar planks, stained to a calm hue of dove grey.
Exklusive Pool mit Betonplatten Ideen und Design
1
