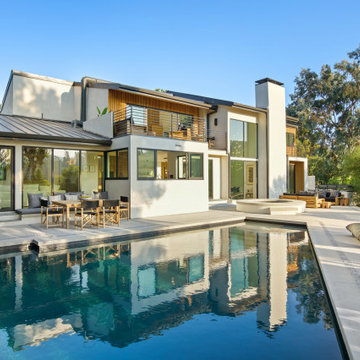Pool mit Betonplatten Ideen und Design
Suche verfeinern:
Budget
Sortieren nach:Heute beliebt
1 – 20 von 13.130 Fotos
1 von 2
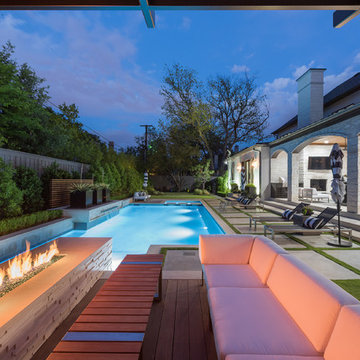
Photography by Jimi Smith / "Jimi Smith Photography"
Mittelgroßer Moderner Whirlpool hinter dem Haus in rechteckiger Form mit Betonplatten in Dallas
Mittelgroßer Moderner Whirlpool hinter dem Haus in rechteckiger Form mit Betonplatten in Dallas
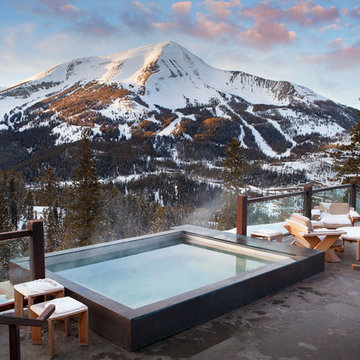
The Yellowstone Club, America’s most exclusive ski resort, is located in Big Sky, Montana and is a playground for the outdoor enthusiast who enjoys luxury. Centre Sky Architecture renovated the mid-mountain Rainbow Lodge from 5,000 square feet to almost 14,000 square feet. The original lodge had a heavy emphasis on a traditional feel, touting log walls and trusses and boasting the log cabin feel.
The color scheme went to grey and beige tones, lightening the interior. The dining room and kitchen were both expanded, a patio, two spas, a copper pool, and a workout facility were also added to the lodge.
(photos by Gibeon Photography)
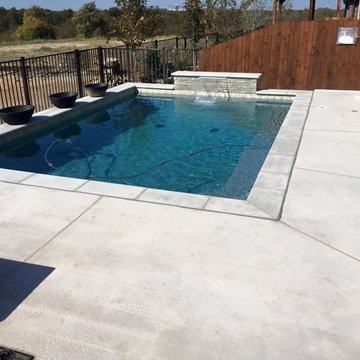
Here is a small Plunge pool with clean lines, simple materials and a raised wall with a sheer descent
Kleines Modernes Sportbecken hinter dem Haus in rechteckiger Form mit Wasserspiel und Betonplatten in Dallas
Kleines Modernes Sportbecken hinter dem Haus in rechteckiger Form mit Wasserspiel und Betonplatten in Dallas
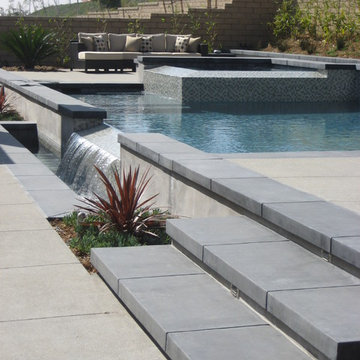
An aboveground pool and spa along with a water feature creates an amazing view from the interior of the home. The cascading water from the pool and spa provides auditory and visual interest.
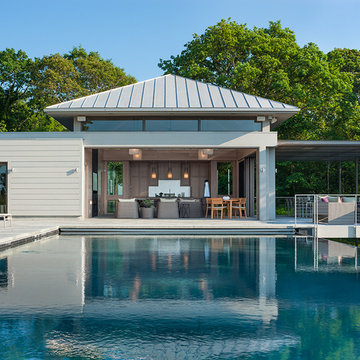
Foster Associates Architects, Stimson Associates Landscape Architects, Warren Jagger Photography
Großes Modernes Poolhaus hinter dem Haus in rechteckiger Form mit Betonplatten in Boston
Großes Modernes Poolhaus hinter dem Haus in rechteckiger Form mit Betonplatten in Boston
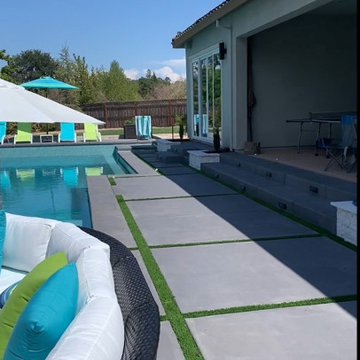
This was a backyard remodel with the addition of a contemporary pool, patio and custom steel framed shade structure with a metal standing seam roof and shiplap ceiling, custom gas fireplace and surrounding landscape.
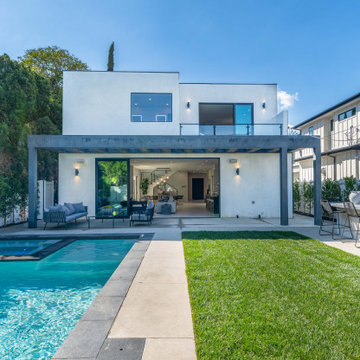
Großer Moderner Pool hinter dem Haus in rechteckiger Form mit Grillplatz, Wasserspiel und Betonplatten in Los Angeles
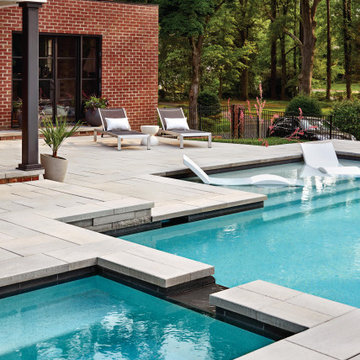
This beautiful backyard space with a pool and hot tub was inspired by our Para HD2 slabs in beige cream keeping this pool patio space it simple and clean!
The Para slab offers contemporary styling and design flexibility. All three sizes are packaged and sold separately, allowing your projects to reflect your personal creativity and are availabile in both ultra-smooth and ground finishes!
Want to learn more about these impressive slabs? Visit our product page here: https://www.techo-bloc.com/shop/slabs/para/
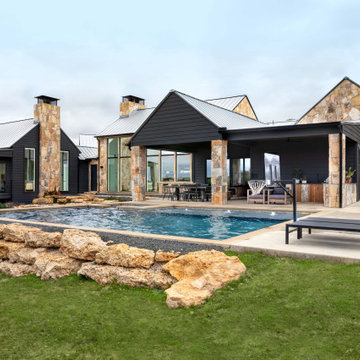
Backyard of the modern homestead with dark exterior, stonework, floor to ceiling glass windows, outdoor living space and pool.
Country Whirlpool hinter dem Haus in rechteckiger Form mit Betonplatten in Austin
Country Whirlpool hinter dem Haus in rechteckiger Form mit Betonplatten in Austin
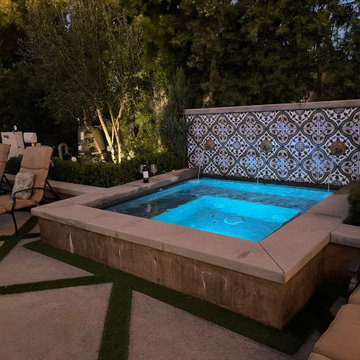
Mittelgroßer Klassischer Pool hinter dem Haus in individueller Form mit Betonplatten in Orange County
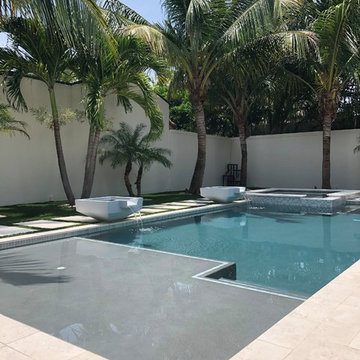
Mittelgroßer Moderner Pool hinter dem Haus in individueller Form mit Betonplatten
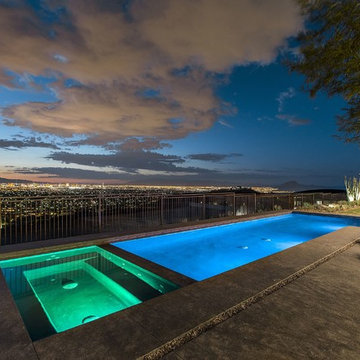
Großer Mediterraner Pool hinter dem Haus in L-Form mit Betonplatten in Las Vegas
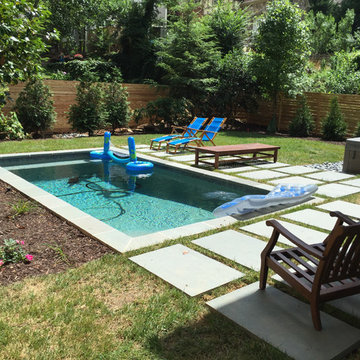
Kleiner Moderner Schwimmteich hinter dem Haus in rechteckiger Form mit Betonplatten in Atlanta
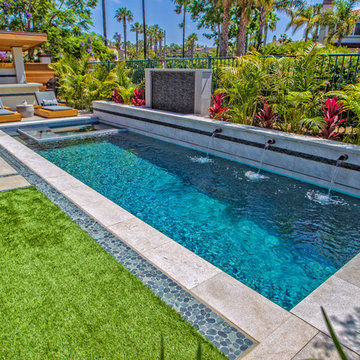
I was brought into this project while the pool was under construction and asked to tie the back yard together with patio areas, discreet drainage solutions, and plantings.
Photo Credits : California Pools
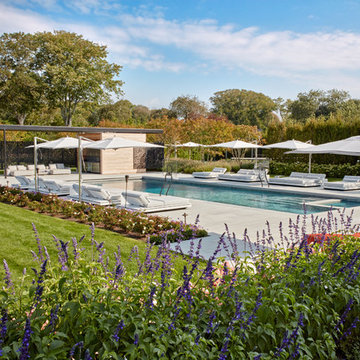
Mick Hales
Mid-Century Pool hinter dem Haus in rechteckiger Form mit Betonplatten in New York
Mid-Century Pool hinter dem Haus in rechteckiger Form mit Betonplatten in New York
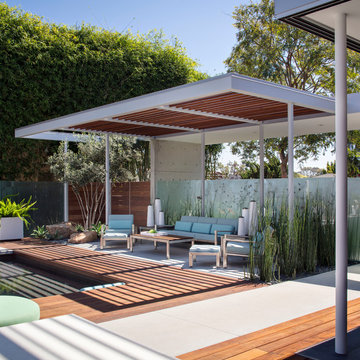
Großes Modernes Poolhaus hinter dem Haus in rechteckiger Form mit Betonplatten in San Diego
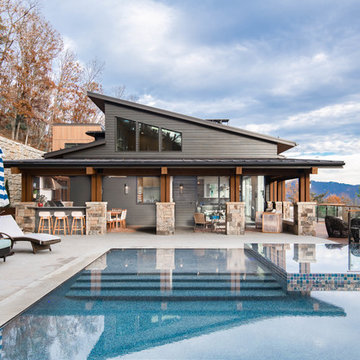
Retro Infinity-Pool hinter dem Haus in rechteckiger Form mit Betonplatten in Sonstige

Nestled in the countryside and designed to accommodate a multi-generational family, this custom compound boasts a nearly 5,000 square foot main residence, an infinity pool with luscious landscaping, a guest and pool house as well as a pole barn. The spacious, yet cozy flow of the main residence fits perfectly with the farmhouse style exterior. The gourmet kitchen with separate bakery kitchen offers built-in banquette seating for casual dining and is open to a cozy dining room for more formal meals enjoyed in front of the wood-burning fireplace. Completing the main level is a library, mudroom and living room with rustic accents throughout. The upper level features a grand master suite, a guest bedroom with dressing room, a laundry room as well as a sizable home office. The lower level has a fireside sitting room that opens to the media and exercise rooms by custom-built sliding barn doors. The quaint guest house has a living room, dining room and full kitchen, plus an upper level with two bedrooms and a full bath, as well as a wrap-around porch overlooking the infinity edge pool and picturesque landscaping of the estate.
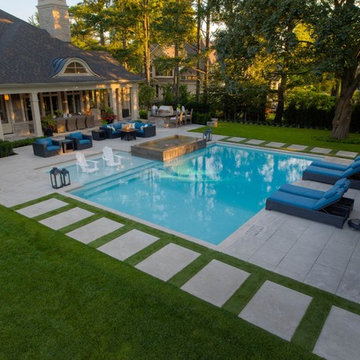
This large corner lot in Oakville had its large side yard transformed into an entertaining playground. A classic 20 x 34 custom concrete pool is surrounded by three separate lounge areas, one by the house, one poolside and another in the cabana.
Pool mit Betonplatten Ideen und Design
1
