Exklusive Pool mit Pflastersteinen Ideen und Design
Suche verfeinern:
Budget
Sortieren nach:Heute beliebt
1 – 20 von 1.029 Fotos
1 von 3
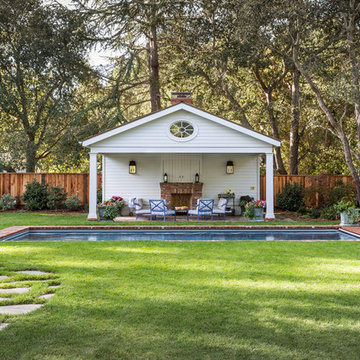
Furnishings by Tineke Triggs of Artistic Designs for Living. Photography by Laura Hull.
Großer Klassischer Pool hinter dem Haus in rechteckiger Form mit Pflastersteinen in San Francisco
Großer Klassischer Pool hinter dem Haus in rechteckiger Form mit Pflastersteinen in San Francisco
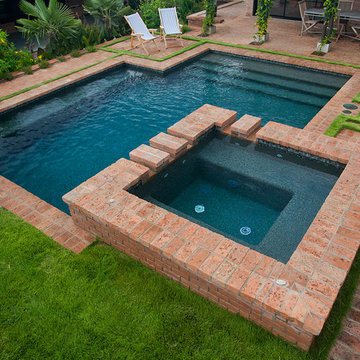
Robert Shaw photographer
Kleiner Klassischer Pool hinter dem Haus in individueller Form mit Pflastersteinen in Austin
Kleiner Klassischer Pool hinter dem Haus in individueller Form mit Pflastersteinen in Austin
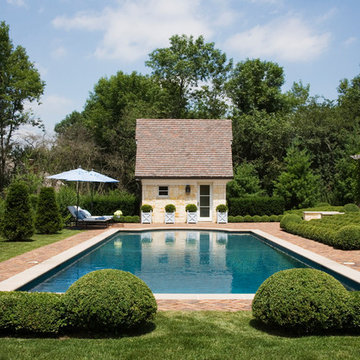
Linda Oyama Bryan
Geräumiges Klassisches Poolhaus hinter dem Haus in rechteckiger Form mit Pflastersteinen in Chicago
Geräumiges Klassisches Poolhaus hinter dem Haus in rechteckiger Form mit Pflastersteinen in Chicago
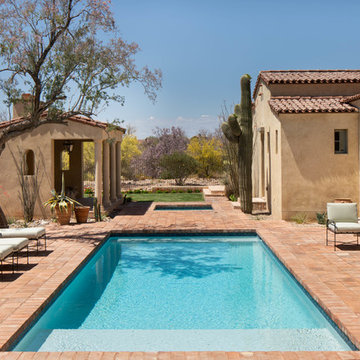
The backyard is designed around a traditional rectangular pool, with custom-sized fired adobe pavers crafted in Mexico specifically for the project. The large steel sash window and door assembly, 12 feet tall and 12 feet wide, offers a luxurious view of the pool courtyard, and the view continues to the lushly vegatated Reatta Wash and up to the mountains beyond. The house wraps around the pool area, creating an "estate" feel that is more commonly in nearby residences of far grander sizes. The tones of three-coat stucco wall finish blend perfectly with the pavers, water, and desert vegetation to create an authentic and satisfying environment, well suited to Scottsdale's climate. Design Principal: Gene Kniaz, Spiral Architects; General Contractor: Eric Linthicum, Linthicum Custom Builders; Photo: Josh Wells, Sun Valley Photo
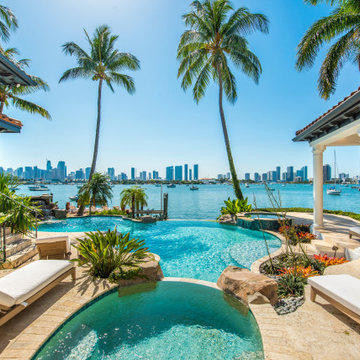
Welcome to Dream Coast Builders, your premier choice for beach house construction, home additions, home remodeling, and custom homes in Clearwater, FL. Our team specializes in creating stunning coastal properties that perfectly capture the essence of beachfront living.
At Dream Coast Builders, we understand the importance of creating spaces that reflect your unique style and preferences. Whether you're dreaming of a beach house with panoramic views of the ocean, a luxurious pool house for entertaining guests, or a custom home designed to meet your every need, we have the expertise to bring your vision to life.
With our comprehensive range of services, including exterior remodeling, construction services, and pool house design, we can handle every aspect of your project from start to finish. Our team of experienced professionals is dedicated to delivering exceptional results and ensuring your complete satisfaction.
When you choose Dream Coast Builders, you can trust that your project will be completed to the highest standards of quality and craftsmanship. From concept to completion, we'll work closely with you to turn your dreams into reality.
Contact us today to learn more about our services and schedule a consultation. Let us help you create the beach house of your dreams.
Contact Us Today to Embark on the Journey of Transforming Your Space Into a True Masterpiece.
https://dreamcoastbuilders.com
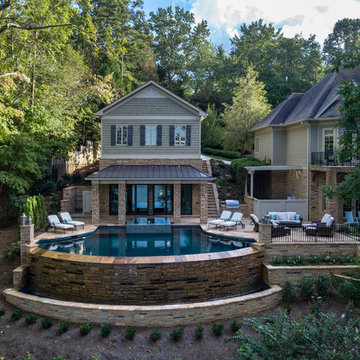
Situated on a private cove of Lake Lanier this stunning project is the essence of Indoor-outdoor living and embraces all the best elements of its natural surroundings. The pool house features an open floor plan with a kitchen, bar and great room combination and panoramic doors that lead to an eye-catching infinity edge pool and negative knife edge spa. The covered pool patio offers a relaxing and intimate setting for a quiet evening or watching sunsets over the lake. The adjacent flagstone patio, grill area and unobstructed water views create the ideal combination for entertaining family and friends while adding a touch of luxury to lakeside living.
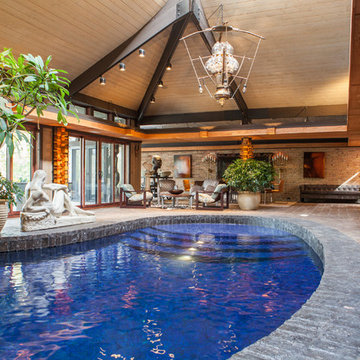
Studio West Photography
Mittelgroßer Eklektischer Indoor-Pool in Nierenform mit Wasserspiel und Pflastersteinen in Chicago
Mittelgroßer Eklektischer Indoor-Pool in Nierenform mit Wasserspiel und Pflastersteinen in Chicago
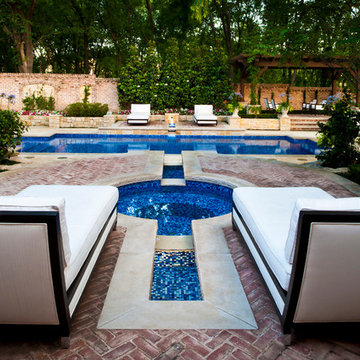
Randy Angell, Designer The beautiful estate already had a well-designed backyard by a prominent landscape architect. This included the upper spa area, which we had built for the previous owner. The challenge presented by the new homeowner was to create a seamless design that integrated the new with the existing, remained true to the original architects vision, and created a space to be enjoyed by the family's children, as well as the many business and charity event guests that would be frequenting the home.
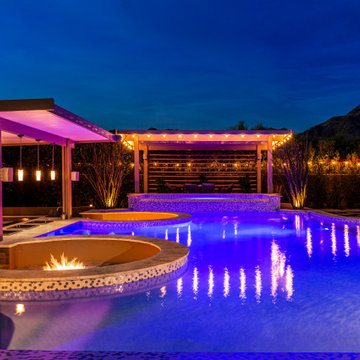
Amazing backyard resort style pool for the Arizona Lifestyle
Tribal Waters Custom Pools
Großer Moderner Pool hinter dem Haus in individueller Form mit Pflastersteinen in Phoenix
Großer Moderner Pool hinter dem Haus in individueller Form mit Pflastersteinen in Phoenix
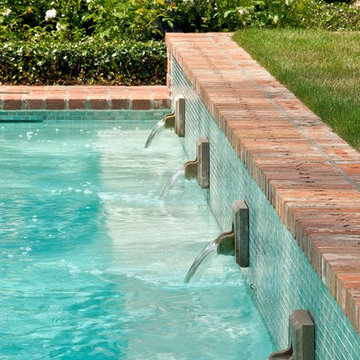
Exterior Worlds was contracted by the Bretches family of West Memorial to assist in a renovation project that was already underway. The family had decided to add on to their house and to have an outdoor kitchen constructed on the property. To enhance these new constructions, the family asked our firm to develop a formal landscaping design that included formal gardens, new vantage points, and a renovated pool that worked to center and unify the aesthetic of the entire back yard.
The ultimate goal of the project was to create a clear line of site from every vantage point of the yard. By removing trees in certain places, we were able to create multiple zones of interest that visually complimented each other from a variety of positions. These positions were first mapped out in the landscape master plan, and then connected by a granite gravel walkway that we constructed. Beginning at the entrance to the master bedroom, the walkway stretched along the perimeter of the yard and connected to the outdoor kitchen.
Another major keynote of this formal landscaping design plan was the construction of two formal parterre gardens in each of the far corners of the yard. The gardens were identical in size and constitution. Each one was decorated by a row of three limestone urns used as planters for seasonal flowers. The vertical impact of the urns added a Classical touch to the parterre gardens that created a sense of stately appeal counter punctual to the architecture of the house.
In order to allow visitors to enjoy this Classic appeal from a variety of focal points, we then added trail benches at key locations along the walkway. Some benches were installed immediately to one side of each garden. Others were placed at strategically chosen intervals along the path that would allow guests to sit down and enjoy a view of the pool, the house, and at least one of the gardens from their particular vantage point.
To centralize the aesthetic formality of the formal landscaping design, we also renovated the existing swimming pool. We replaced the old tile and enhanced the coping and water jets that poured into its interior. This allowed the swimming pool to function as a more active landscaping element that better complimented the remodeled look of the home and the new formal gardens. The redesigned path, with benches, tables, and chairs positioned at key points along its thoroughfare, helped reinforced the pool’s role as an aesthetic focal point of formal design that connected the entirety of the property into a more unified presentation of formal curb appeal.
To complete our formal landscaping design, we added accents to our various keynotes. Japanese yew hedges were planted behind the gardens for added dimension and appeal. We also placed modern sculptures in strategic points that would aesthetically balance the classic tone of the garden with the newly renovated architecture of the home and the pool. Zoysia grass was added to the edges of the gardens and pathways to soften the hard lines of the parterre gardens and walkway.
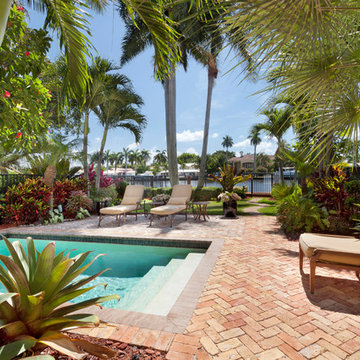
Großes Sportbecken hinter dem Haus in rechteckiger Form mit Wasserspiel und Pflastersteinen in Miami
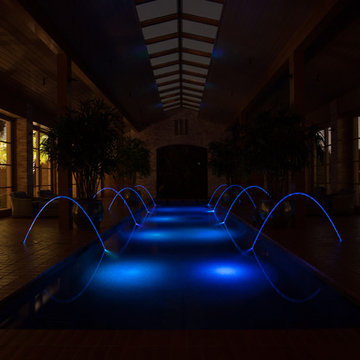
Großer Klassischer Indoor-Pool in rechteckiger Form mit Wasserspiel und Pflastersteinen in Austin
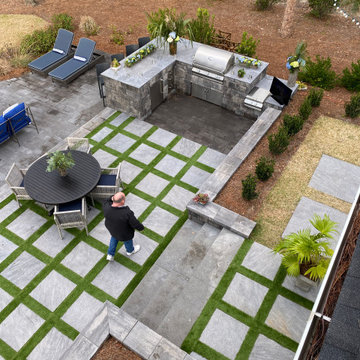
HGTV DREAM HOME 2020 - Preview Event held by Belgard. Burkhart Outdoors is part of the Belgard Advisory Committee in which we were honored to get an exclusive tour of the home along side Belgard this January 2020. Burkhart Outdoors has no affiliation with Belgard or HGTV DREAM HOME 2020. This work was constructed by HGTV Hired Contractors.

Formal front garden
Mittelgroßes Modernes Pool im Vorgarten mit Pflastersteinen in Sydney
Mittelgroßes Modernes Pool im Vorgarten mit Pflastersteinen in Sydney
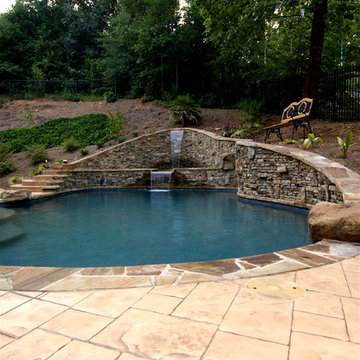
Mittelgroßer Uriger Schwimmteich hinter dem Haus in individueller Form mit Wasserspiel und Pflastersteinen in Atlanta
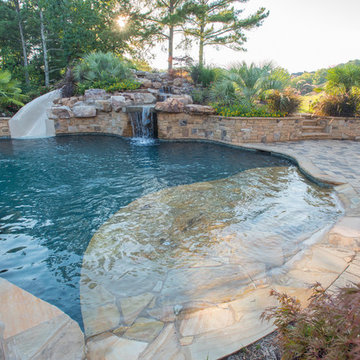
Joshua Dover Photography
Geräumiger Infinity-Pool hinter dem Haus in individueller Form mit Wasserspiel und Pflastersteinen in Atlanta
Geräumiger Infinity-Pool hinter dem Haus in individueller Form mit Wasserspiel und Pflastersteinen in Atlanta
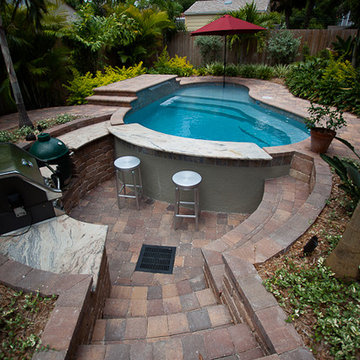
Lesley Davies Photography
Cross Vine Homes
Mittelgroßer Pool hinter dem Haus in Nierenform mit Wasserspiel und Pflastersteinen in Tampa
Mittelgroßer Pool hinter dem Haus in Nierenform mit Wasserspiel und Pflastersteinen in Tampa
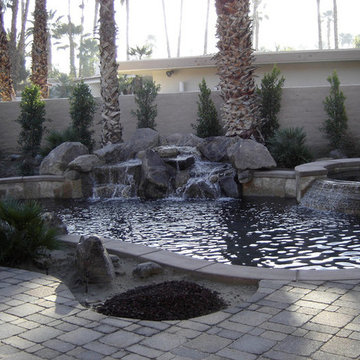
Pool and Spa with a center boulder water feature. The planter pocket is placed in the center to help soften the hard edges of the hardscape.
Kleiner Pool hinter dem Haus in rechteckiger Form mit Pflastersteinen in Orange County
Kleiner Pool hinter dem Haus in rechteckiger Form mit Pflastersteinen in Orange County
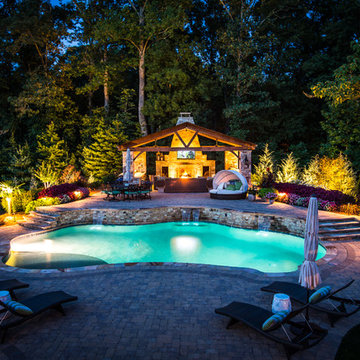
Alex Chronos
Großes Modernes Poolhaus hinter dem Haus in individueller Form mit Pflastersteinen in Atlanta
Großes Modernes Poolhaus hinter dem Haus in individueller Form mit Pflastersteinen in Atlanta
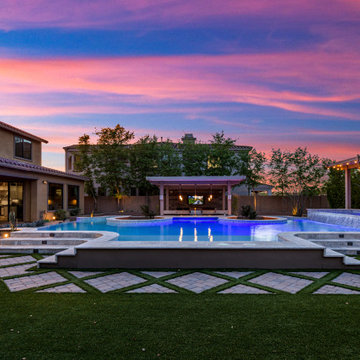
Amazing backyard resort style pool for the Arizona Lifestyle
Tribal Waters Custom Pools
Großer Moderner Pool hinter dem Haus in individueller Form mit Pflastersteinen in Phoenix
Großer Moderner Pool hinter dem Haus in individueller Form mit Pflastersteinen in Phoenix
Exklusive Pool mit Pflastersteinen Ideen und Design
1