Gartenbau mit Pool Ideen
Suche verfeinern:
Budget
Sortieren nach:Heute beliebt
121 – 140 von 6.195 Fotos
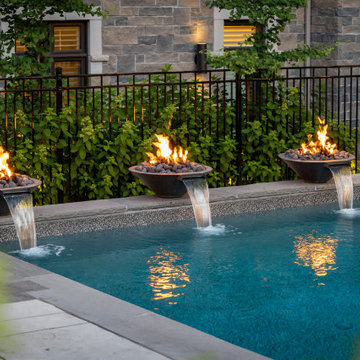
The highlight of this pool is the trio of Essex fire bowels from Grand Effects. Their sheer descent waterfalls add drama, while the premium oil rubbed, hammered copper finish perfectly complements the backyard’s palette of earth tones, including the pool’s gold pebble vinyl liner.
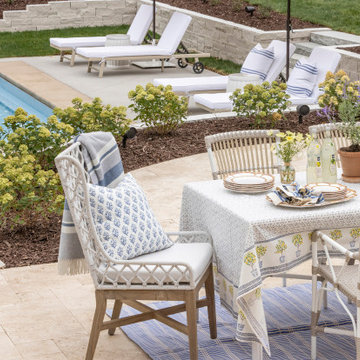
The pretty and classic materials used for this Minnesota backyard design create a lovely coastal aesthetic. Surrounded by blooming gardens, with an inviting pool, this suburban property feels like anything but. Stone walls in ORIJIN STONE's Alder™ Limestone, pool patio in our premium Bisque™ Travertine, Greydon™ Sandstone steps, custom Indiana Limestone caps as well as chimney details, and our beautiful Oyster Bay™ Veneer.
LANDSCAPE DESIGN & INSTALL: Mom's Design Build
INTERIOR/EXTERIOR DESIGN: Bria Hammel Interiors w/ Brooke & Lou
ARCHITECT: Archos Architecture
BUILDER: SD Custom Homes
PHOTOGRAPHY: Spacecrafting
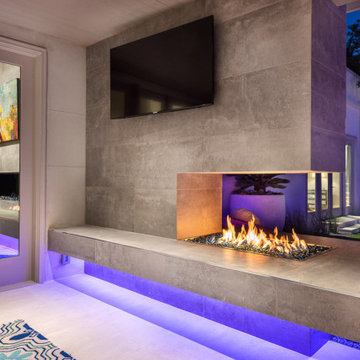
Großer Moderner Pool hinter dem Haus in rechteckiger Form mit Pool-Gartenbau und Natursteinplatten in Dallas
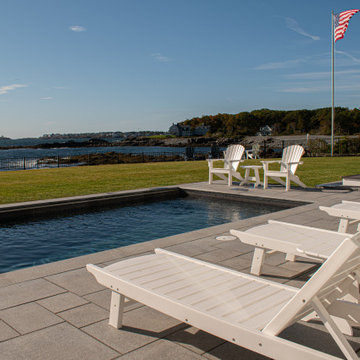
Blue Mist Granite Pool Deck .
Pattern stock Blue Mist Granite squares and rectangles with thermal finished top.
Kleiner Pool hinter dem Haus in individueller Form mit Pool-Gartenbau und Natursteinplatten in Portland Maine
Kleiner Pool hinter dem Haus in individueller Form mit Pool-Gartenbau und Natursteinplatten in Portland Maine
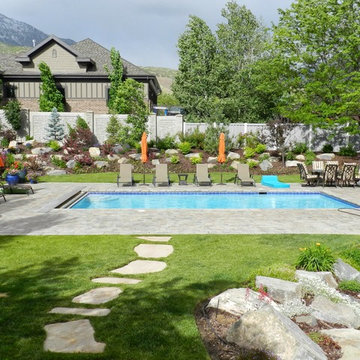
Pools are a great addition to your backyard, but just plopping a pool into your backyard without any design or landscaping will make an ugly yard. That's why flower beds, trees, and other landscape elements make this pool a beautiful backyard.
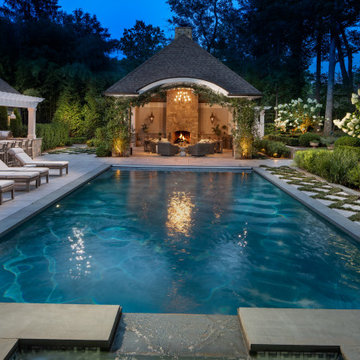
Maryland Landscaping, Twilight, Pool, Pavillion, Pergola, Spa, Whirlpool, Outdoor Kitchen, Front steps by Wheats Landscaping
Mittelgroßes Modernes Sportbecken hinter dem Haus in rechteckiger Form mit Pool-Gartenbau und Betonboden in Washington, D.C.
Mittelgroßes Modernes Sportbecken hinter dem Haus in rechteckiger Form mit Pool-Gartenbau und Betonboden in Washington, D.C.
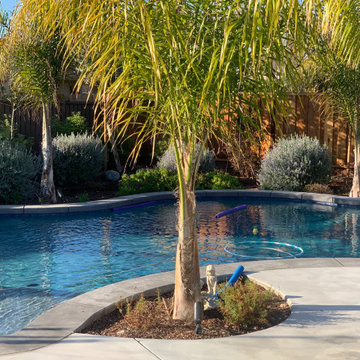
Swimming pool remodel design included removing several 65' tall Italian cypresses, which stood like soldiers on two sides of the pool, not offering any color or interest. There was also a step down from the house, the a step up to the pool. We made it level with the main door. The design included removing a fireplace and sliding door, replacing with more windows and French doors. the design included adding a portable spa and custom concrete fire pit.
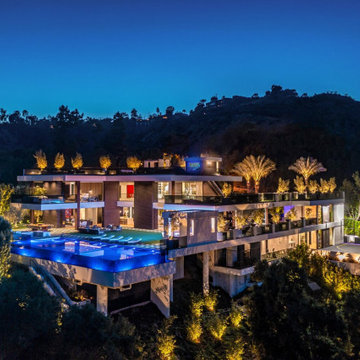
Bundy Drive Brentwood, Los Angeles modern luxury home for resort style living. Photo by Simon Berlyn.
Geräumiger Moderner Infinity-Pool hinter dem Haus in rechteckiger Form mit Pool-Gartenbau in Los Angeles
Geräumiger Moderner Infinity-Pool hinter dem Haus in rechteckiger Form mit Pool-Gartenbau in Los Angeles

At spa edge with swimming pool and surrounding raised Thermory wood deck framing the Oak tree beyond. Lawn retreat below. One can discern the floor level change created by following the natural grade slope of the property: Between the Living Room on left and Gallery / Study on right. Photo by Dan Arnold
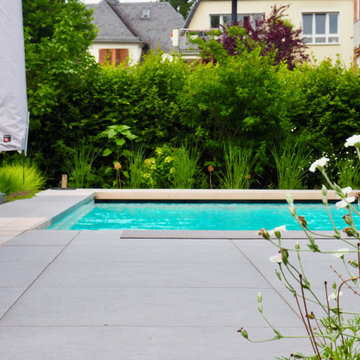
Oberirdischer, Mittelgroßer Moderner Pool hinter dem Haus in rechteckiger Form mit Pool-Gartenbau in Frankfurt am Main
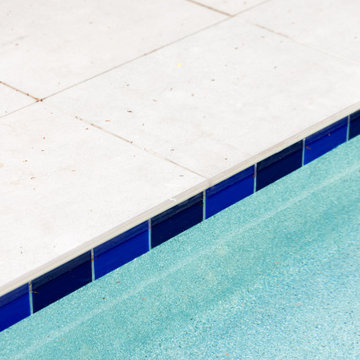
The vivid blue waterline tile makes a bold statement between the porcelain tile decking and the Brilliant Blue Matrix Mini Pebble interior of the pool.
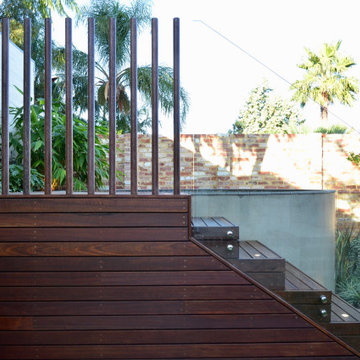
Oberirdischer, Kleiner Moderner Pool hinter dem Haus in runder Form mit Pool-Gartenbau und Dielen in Perth
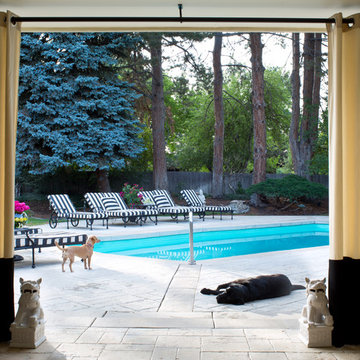
This beautiful backyard has white stone lining the ground and a large swimming pool. Black and white striped pool chairs surround the pool.
Photo Credit: Emily Minton Redfield
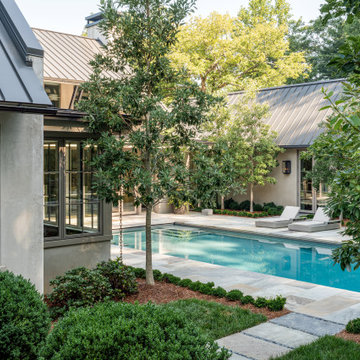
The program is pushed to the sides to provide for indoor/outdoor connection through the heart of the house, allowing all rooms to have a relationship to the outdoors. Floor to ceiling windows and doors in the Gallery running along back of the Salon connects the front views of Percy Warner Park through to the back wooded hillside/rock outcropping/pool area. The breakfast room in the kitchen pushes into exterior living space with large corner windows.
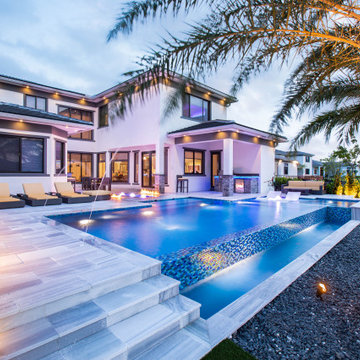
This project really utilizes backyard space because of its creativeness and ingenuity in design and construction. Some of the pool tucks into the back of the house flawlessly so that the pool doesn’t extend too far out. With bubblers, stepping stones leading to the outdoor kitchen, and parallel deck level fire feature, it’s the perfect introduction to it’s vanishing edge feel. Custom tile and lighting accentuates the pool and backyard perfectly while the house is custom lit as well.
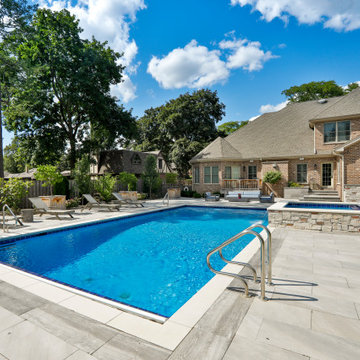
Request Free Quote
This project in Prospect Heights, IL features a 20’0” x 40’0” pool, 3’6” to 7’6” deep, with a 7’0” x 9’0” raised hot tub. The shallow end features a 6’0” x 20’0” Sunshelf. Both the pool and the hot tub have an automatic pool safety cover with a custom stone lid system. There is Sea Glass tile on the Sunshelf, Stairs and Spa benches. The pool coping is Valders Wisconsin Limestone in Dove White color. The pool finish is Tahoe Blue Ceramaquartz. The pool deck consists of porcelain pavers. The fire pit and fire feature pillars feature stone veneer and bluestone coping. The seat wall is porcelain veneer and bluestone coping. The entire backyard is illuminated with FX Luminaire landscape lighting. The Bar Island features Flagstone and porcelain pavers. Photos by e3 Photography.
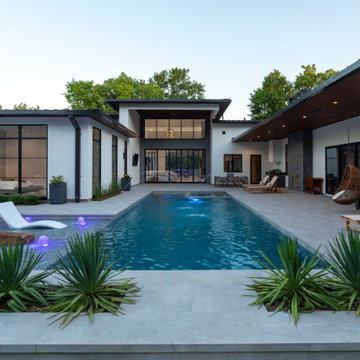
Mid-century pool desing
Großes Modernes Sportbecken hinter dem Haus in rechteckiger Form mit Pool-Gartenbau und Betonboden in Houston
Großes Modernes Sportbecken hinter dem Haus in rechteckiger Form mit Pool-Gartenbau und Betonboden in Houston
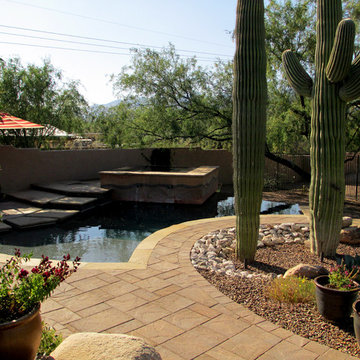
Großer Mediterraner Infinity-Pool hinter dem Haus in individueller Form mit Pool-Gartenbau und Natursteinplatten in Phoenix
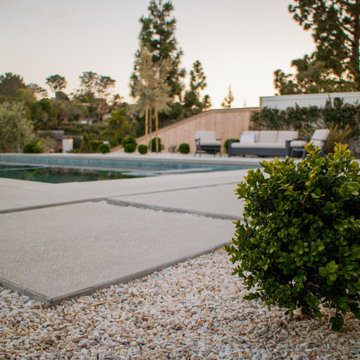
minimal design, boxwood plantings, gravel, concrete steppers, infinity pool.
Mittelgroßer Moderner Pool hinter dem Haus in rechteckiger Form mit Pool-Gartenbau und Betonplatten in San Diego
Mittelgroßer Moderner Pool hinter dem Haus in rechteckiger Form mit Pool-Gartenbau und Betonplatten in San Diego
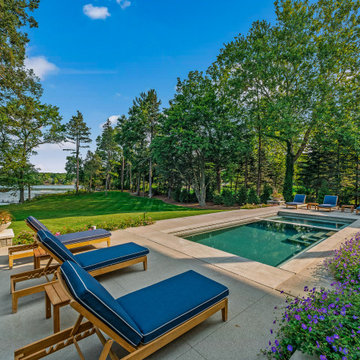
Meticulous structural and drainage design allowed for the pool to be set at the elevation required to maximize the views and comfortably step down to the lower lawn areas while preserving majestic pines nearby.
Photo by WayUp Media LLC.
Gartenbau mit Pool Ideen
7